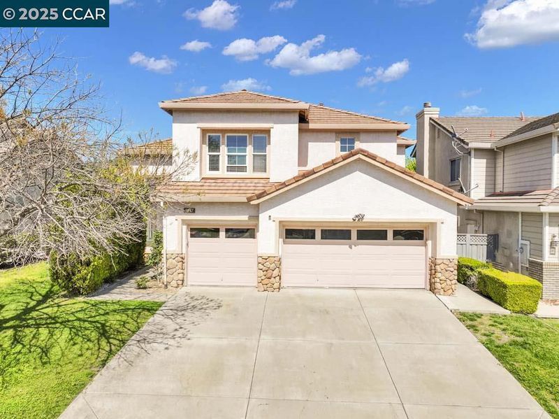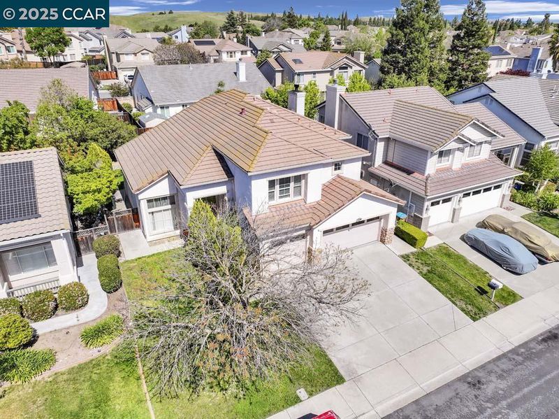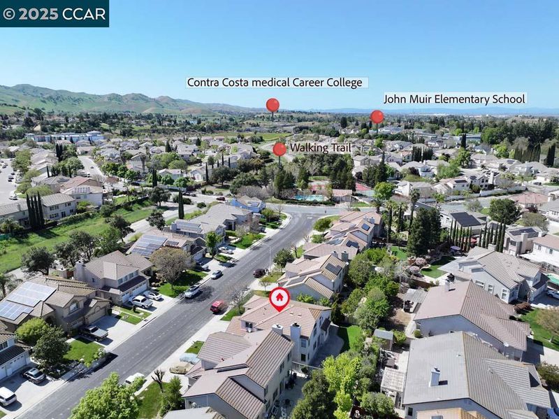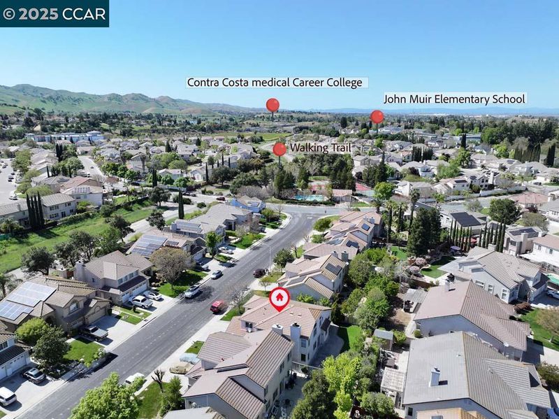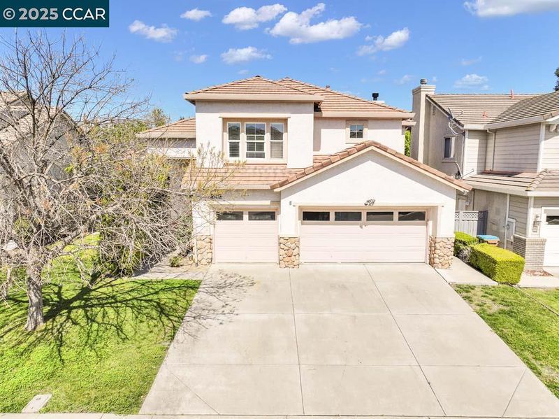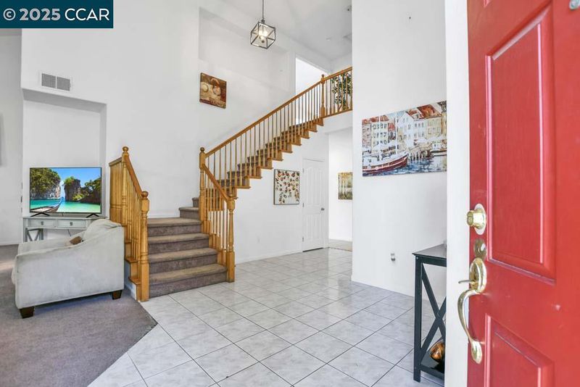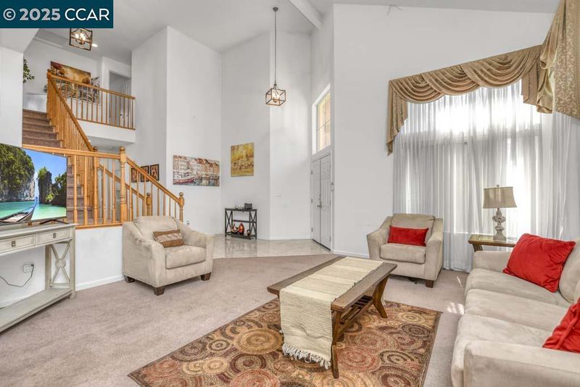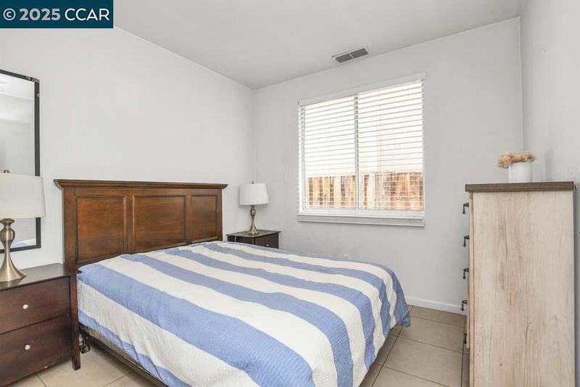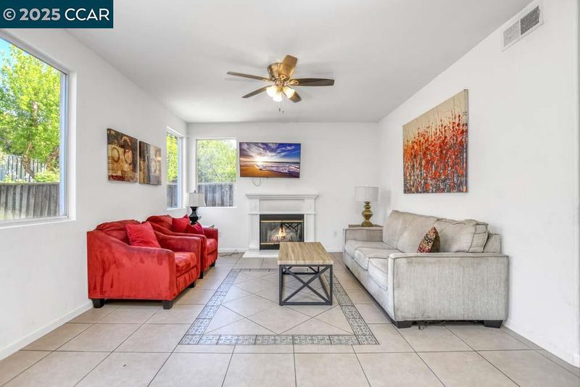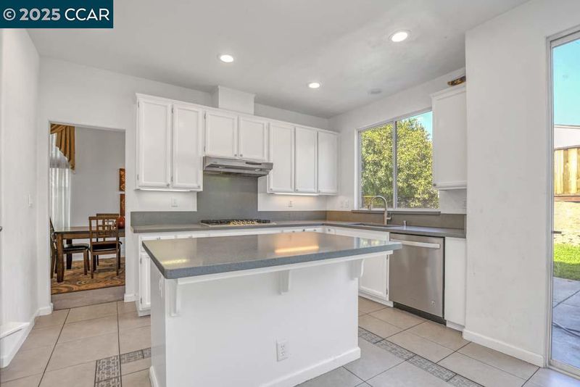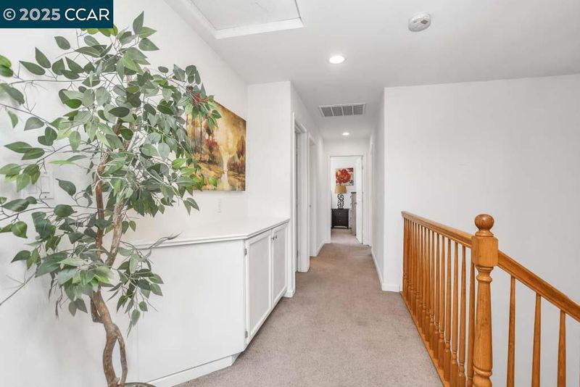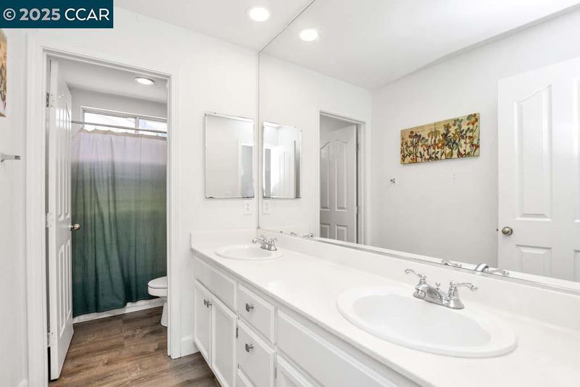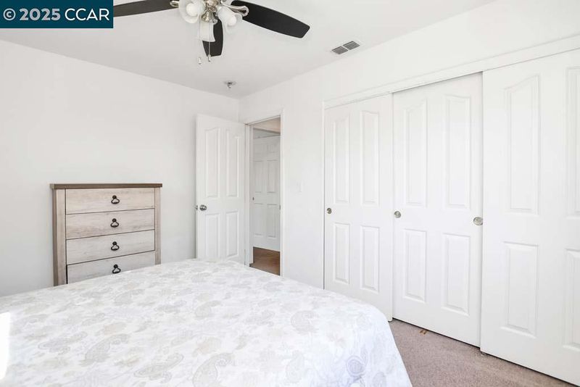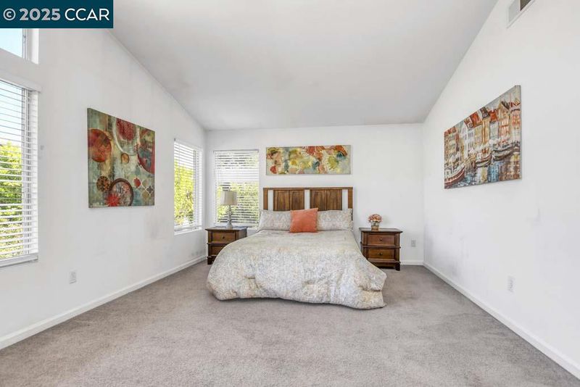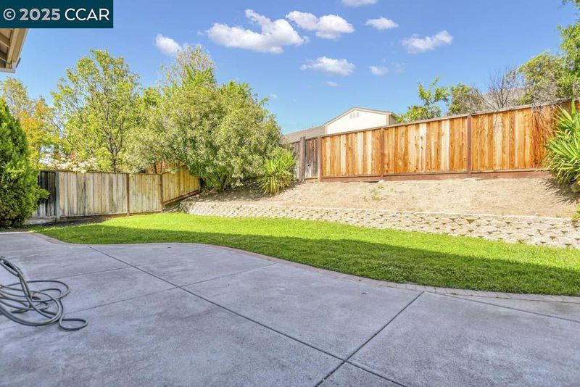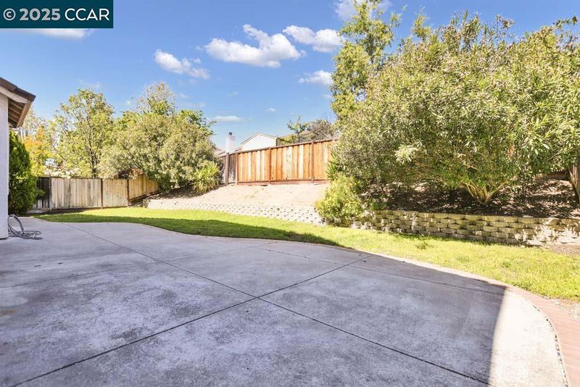
$649,000
2,761
SQ FT
$235
SQ/FT
2017 ASILOMAR DR
@ GPS - Hillcrest Crest, Antioch
- 5 Bed
- 3 Bath
- 3 Park
- 2,761 sqft
- Antioch
-

Welcome to 2017 Asilomar Dr, a 5-bedroom, 4-bathroom home that offers 2,761 sq. ft. of modern comfort in a prime Antioch location! It is designed for today's lifestyle and blends contemporary updates with cozy charm, making it perfect for entertaining and everyday living. The kitchen features sleek granite countertops, a refrigerator, and all appliances, so you can start cooking from day one! The full bath and bedroom on the first floor add extra convenience, while the inviting family and living rooms boast plenty of natural light. Step outside to your private backyard retreat. The landscaped front and backyards create a fresh, low-maintenance space to enjoy. Location? It couldn't be better! You're just minutes from the brand-new Brentwood Costco, Lowe's, Trader Joe's, Peet's Coffee, In-N-Out, and much more! Making errands, coffee runs, and dining out effortlessly. This home is the perfect blend of style, function, and entertainment
- Current Status
- New
- Original Price
- $649,000
- List Price
- $649,000
- On Market Date
- Jul 23, 2025
- Property Type
- Detached
- D/N/S
- Hillcrest Crest
- Zip Code
- 94509
- MLS ID
- 41105796
- APN
- 0724100219
- Year Built
- 1997
- Stories in Building
- 2
- Possession
- Close Of Escrow
- Data Source
- MAXEBRDI
- Origin MLS System
- CONTRA COSTA
Muir (John) Elementary School
Public K-5 Elementary
Students: 570 Distance: 0.3mi
Hilltop Christian
Private K-8 Combined Elementary And Secondary, Religious, Coed
Students: 102 Distance: 0.6mi
Dallas Ranch Middle School
Public 6-8 Middle
Students: 911 Distance: 0.6mi
New Horizon Academy
Private K-12
Students: 9 Distance: 0.7mi
Deer Valley High School
Public 9-12 Secondary
Students: 1986 Distance: 0.8mi
Jack London Elementary School
Public K-6 Elementary
Students: 507 Distance: 0.9mi
- Bed
- 5
- Bath
- 3
- Parking
- 3
- Attached
- SQ FT
- 2,761
- SQ FT Source
- Public Records
- Lot SQ FT
- 6,181.0
- Lot Acres
- 0.1419 Acres
- Pool Info
- Other, Community
- Kitchen
- Gas Range, Refrigerator, Washer, 220 Volt Outlet, Stone Counters, Eat-in Kitchen, Gas Range/Cooktop, Kitchen Island
- Cooling
- Central Air
- Disclosures
- Other - Call/See Agent
- Entry Level
- Exterior Details
- Back Yard
- Flooring
- Carpet
- Foundation
- Fire Place
- Living Room
- Heating
- Central
- Laundry
- 220 Volt Outlet, Gas Dryer Hookup, Laundry Room
- Main Level
- 1 Bedroom
- Possession
- Close Of Escrow
- Architectural Style
- Custom
- Construction Status
- Existing
- Additional Miscellaneous Features
- Back Yard
- Location
- Other
- Roof
- Tile
- Fee
- $65
MLS and other Information regarding properties for sale as shown in Theo have been obtained from various sources such as sellers, public records, agents and other third parties. This information may relate to the condition of the property, permitted or unpermitted uses, zoning, square footage, lot size/acreage or other matters affecting value or desirability. Unless otherwise indicated in writing, neither brokers, agents nor Theo have verified, or will verify, such information. If any such information is important to buyer in determining whether to buy, the price to pay or intended use of the property, buyer is urged to conduct their own investigation with qualified professionals, satisfy themselves with respect to that information, and to rely solely on the results of that investigation.
School data provided by GreatSchools. School service boundaries are intended to be used as reference only. To verify enrollment eligibility for a property, contact the school directly.
