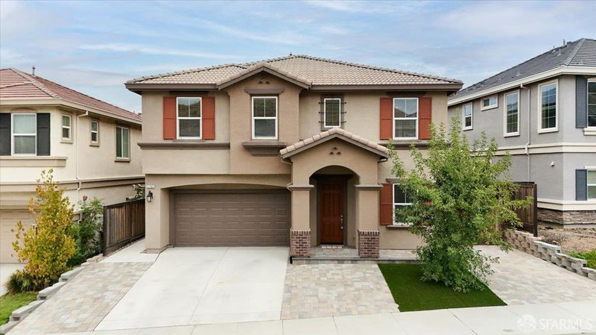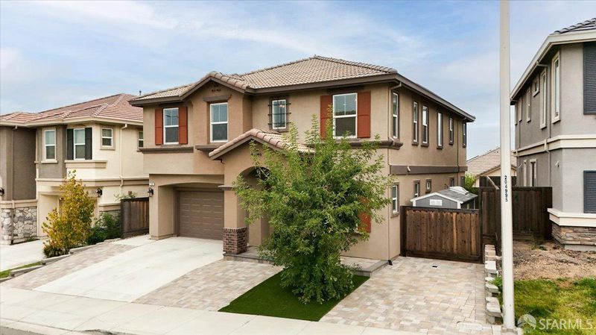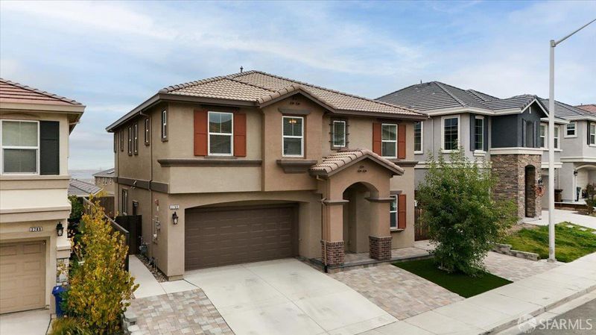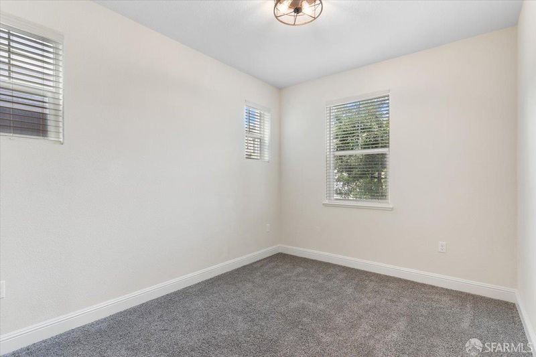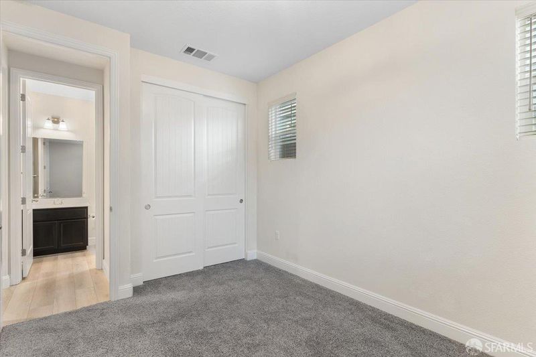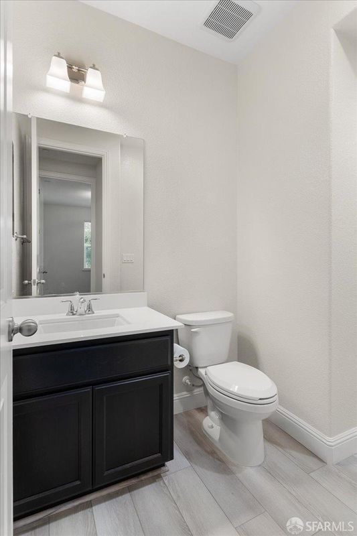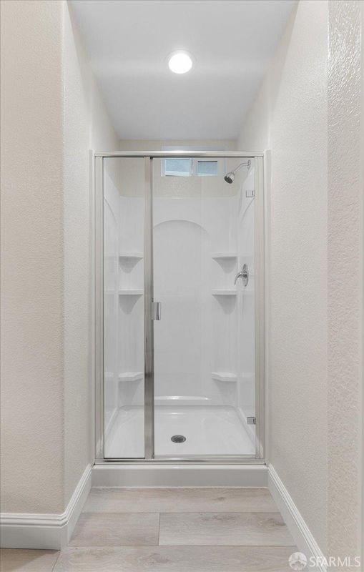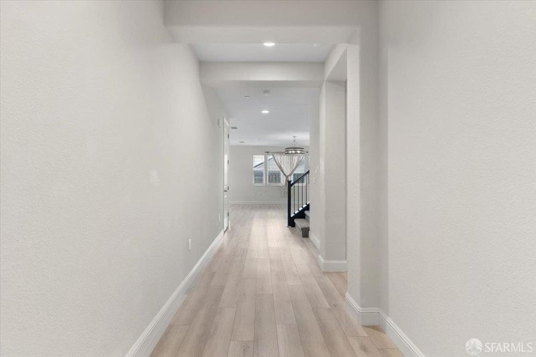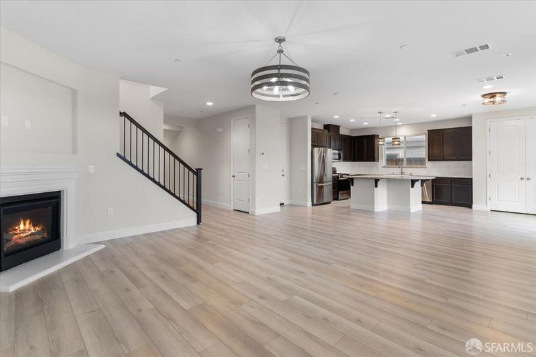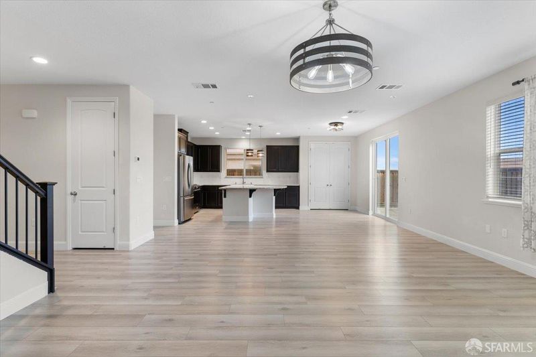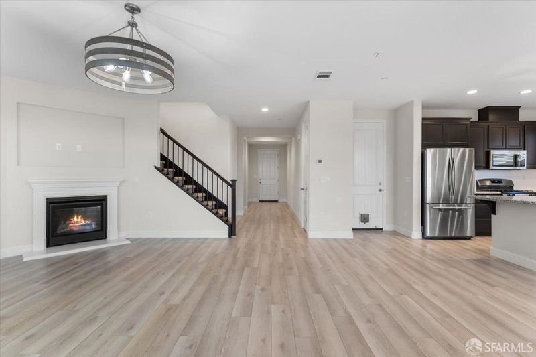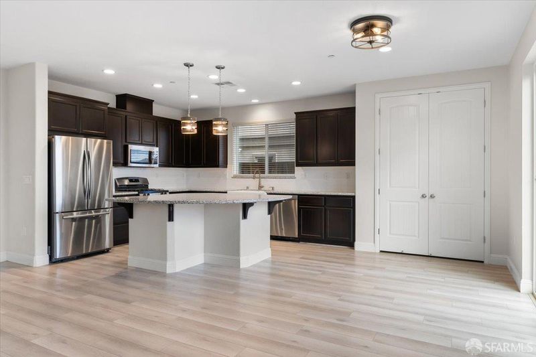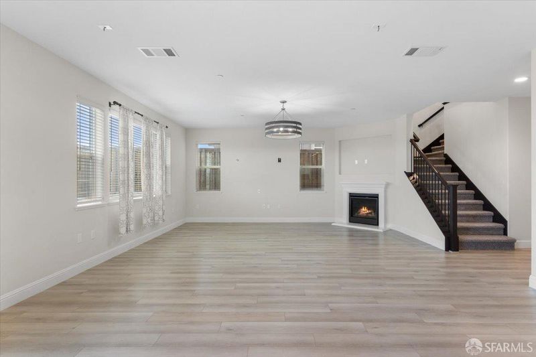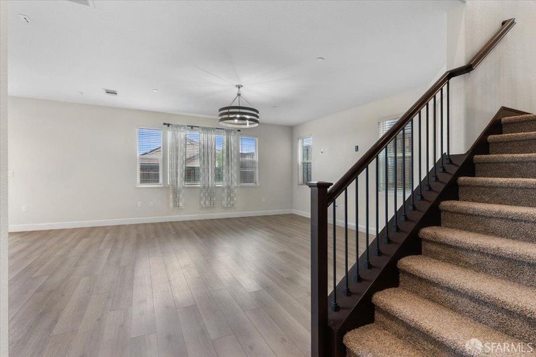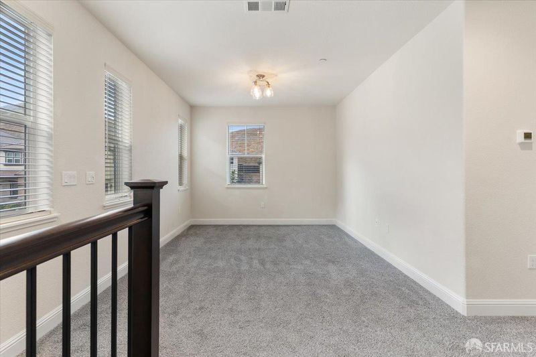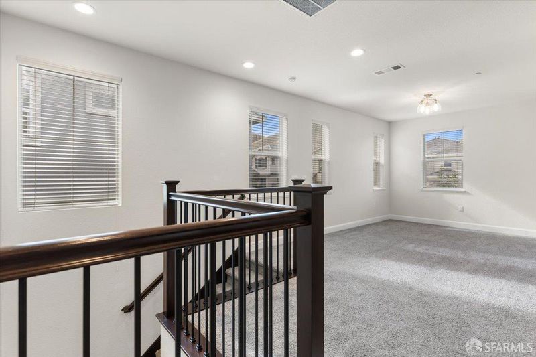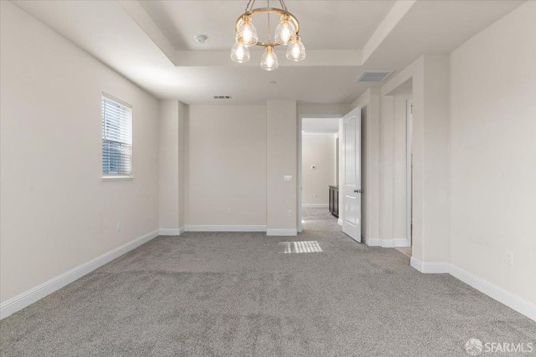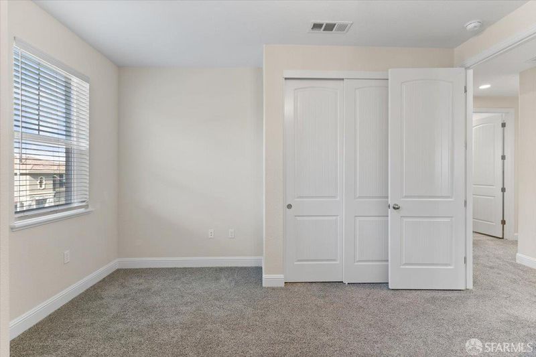
$885,000
2,770
SQ FT
$319
SQ/FT
2785 Rio Seco Dr
@ La Corona Drive - 6100 - Pittsburg, Bay Point
- 5 Bed
- 3 Bath
- 4 Park
- 2,770 sqft
- Bay Point
-

Modern comfort meets energy efficiency in this stunning 5-bedroom + loft, 3-bath, 2,770 sq ft detached home built in 2019 with no HOA. The main level features a bedroom and full bath, ideal for guests or multi-gen living. Upstairs offers 4 bedrooms, 2 baths, and a loft for flexible use. Enjoy paid-off solar, EV charger, RainSoft water softener, LED lighting, cordless blinds, and custom fixtures. Low-maintenance outdoor spaces include paver patios, artificial turf, and a storage shed, perfect for entertaining. Scenic water and hill views, plus a convenient location near parks, trails, very close to BART, and freeway access, make 2785 Rio Seco Drive a smart and stylish choice.
- Days on Market
- 0 days
- Current Status
- Active
- Original Price
- $885,000
- List Price
- $885,000
- On Market Date
- Oct 14, 2025
- Property Type
- Single Family Residence
- District
- 6100 - Pittsburg
- Zip Code
- 94565
- MLS ID
- 425081172
- APN
- 091-320-049-9
- Year Built
- 2019
- Stories in Building
- 2
- Possession
- Close Of Escrow
- Data Source
- SFAR
- Origin MLS System
Bay Christian School
Private PK-8 Elementary, Religious, Nonprofit
Students: 270 Distance: 0.6mi
Delta View Elementary School
Public K-5 Elementary
Students: 657 Distance: 0.6mi
Rio Vista Elementary School
Public K-5 Elementary
Students: 502 Distance: 1.3mi
Gateway High (Continuation) School
Public 9-12 Continuation
Students: 23 Distance: 1.4mi
Riverview Middle School
Public 6-8 Middle
Students: 854 Distance: 1.4mi
Shore Acres Elementary School
Public K-5 Elementary
Students: 445 Distance: 1.5mi
- Bed
- 5
- Bath
- 3
- Parking
- 4
- Garage Facing Front, Uncovered Parking Space
- SQ FT
- 2,770
- SQ FT Source
- Unavailable
- Lot SQ FT
- 3,765.0
- Lot Acres
- 0.0864 Acres
- Kitchen
- Granite Counter, Island, Pantry Closet, Stone Counter
- Cooling
- Central, MultiZone, Whole House Fan
- Dining Room
- Dining/Living Combo
- Flooring
- Carpet, Vinyl
- Foundation
- Concrete, Slab
- Fire Place
- Living Room
- Heating
- Central, MultiZone
- Laundry
- Hookups Only
- Upper Level
- Bedroom(s), Full Bath(s), Loft, Primary Bedroom
- Main Level
- Bedroom(s), Dining Room, Full Bath(s), Garage, Kitchen, Living Room, Street Entrance
- Views
- Hills, Water
- Possession
- Close Of Escrow
- Architectural Style
- Contemporary
- Special Listing Conditions
- None
- Fee
- $0
MLS and other Information regarding properties for sale as shown in Theo have been obtained from various sources such as sellers, public records, agents and other third parties. This information may relate to the condition of the property, permitted or unpermitted uses, zoning, square footage, lot size/acreage or other matters affecting value or desirability. Unless otherwise indicated in writing, neither brokers, agents nor Theo have verified, or will verify, such information. If any such information is important to buyer in determining whether to buy, the price to pay or intended use of the property, buyer is urged to conduct their own investigation with qualified professionals, satisfy themselves with respect to that information, and to rely solely on the results of that investigation.
School data provided by GreatSchools. School service boundaries are intended to be used as reference only. To verify enrollment eligibility for a property, contact the school directly.
