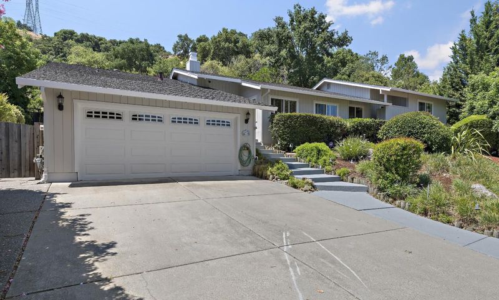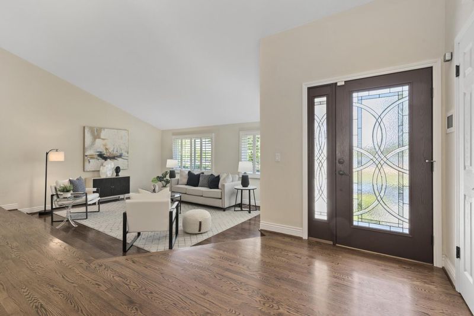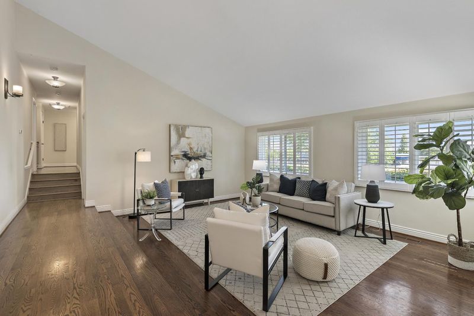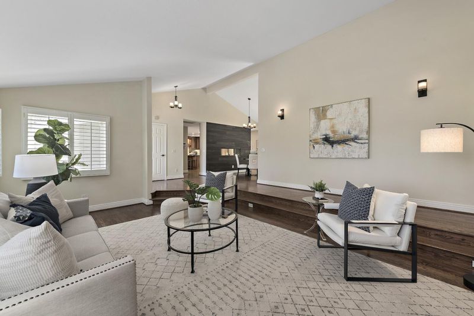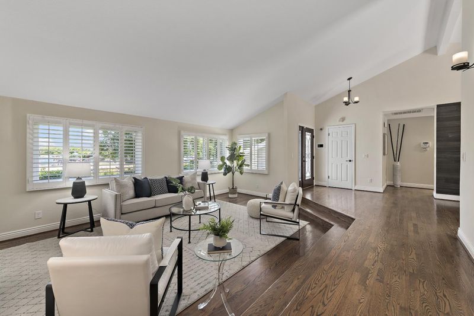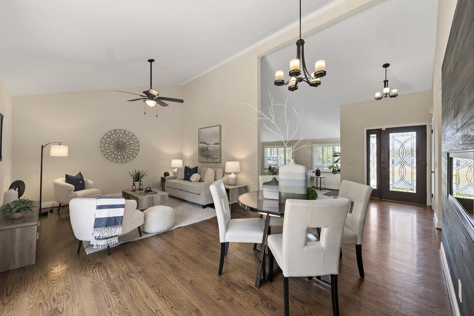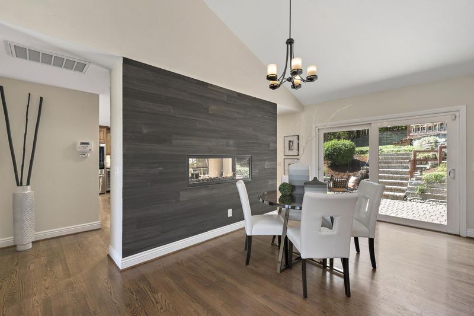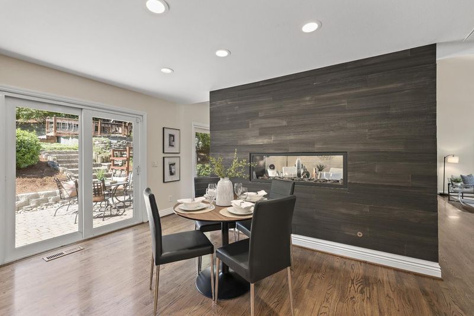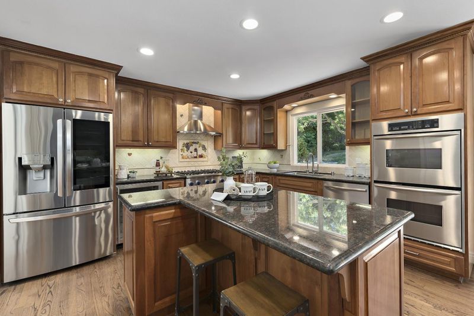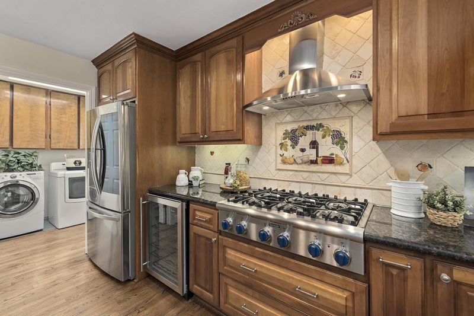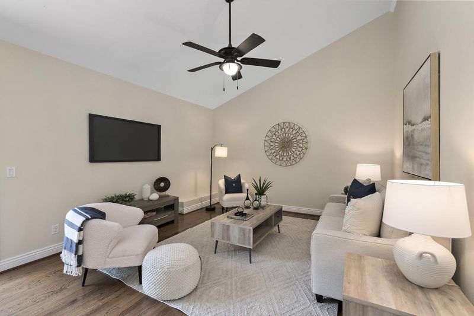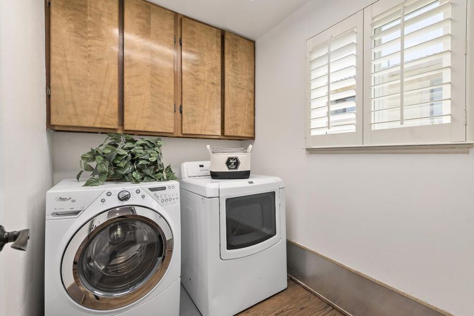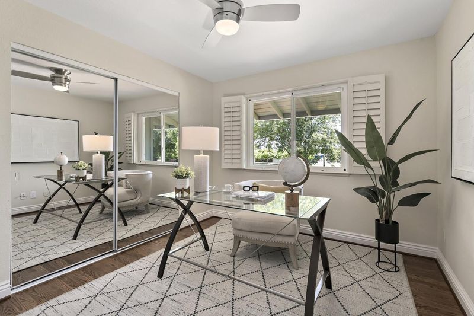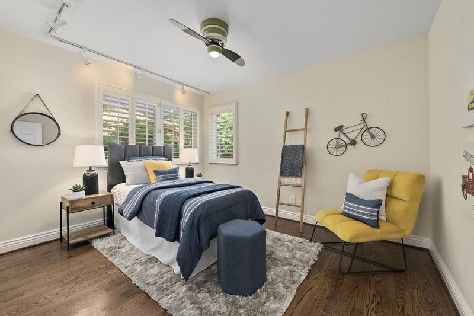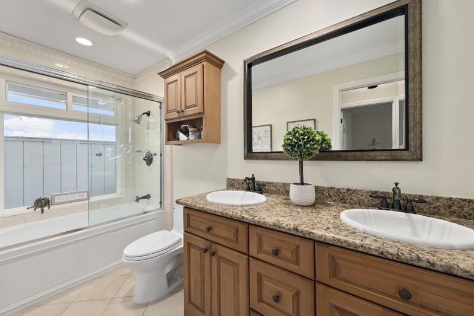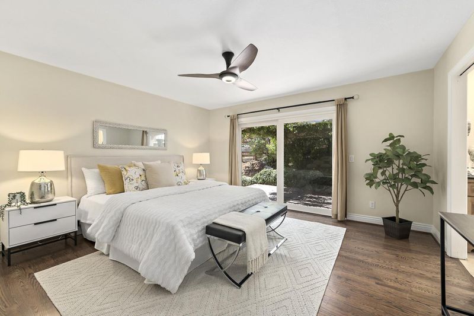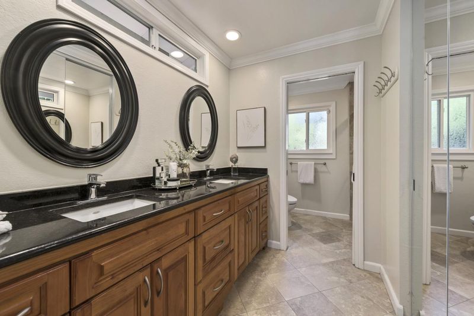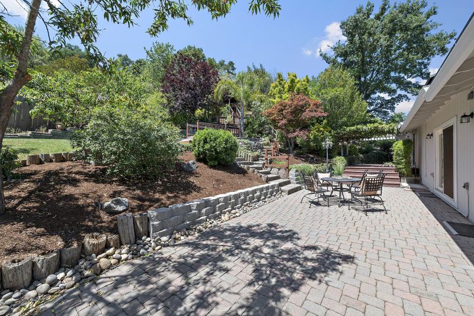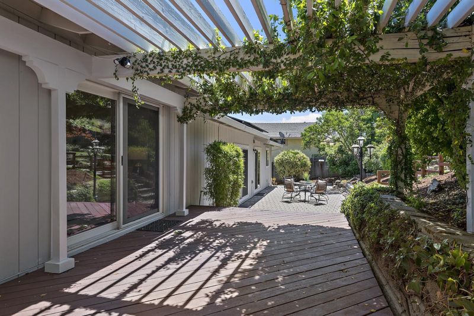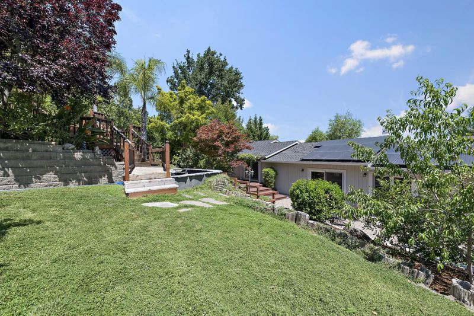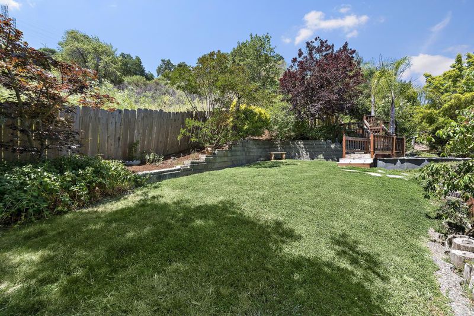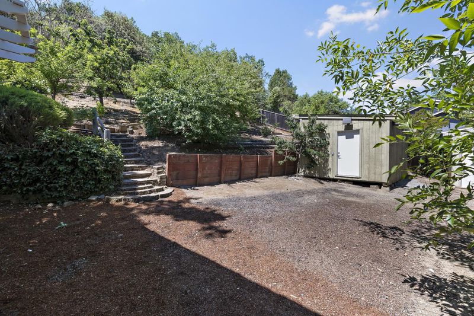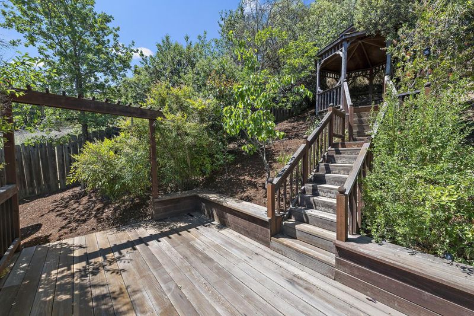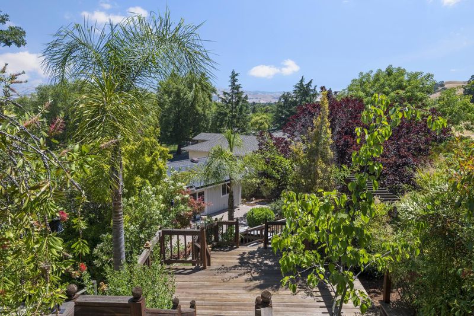
$1,998,000
2,201
SQ FT
$908
SQ/FT
714 Colleen Drive
@ Blossom Ave - 12 - Blossom Valley, San Jose
- 4 Bed
- 2 Bath
- 2 Park
- 2,201 sqft
- SAN JOSE
-

Welcome to the epitome of hillside elegance located on a huge lot in a desirable neighborhood with ample room for an ADU or pool. The spacious living room, with vaulted ceiling, is a welcoming space for relaxation and view of front yard. The unique see-through gas fireplace wall divides the family room and kitchen. The kitchen features beautiful cabinets, granite counters, breakfast bar and Thermador 6-burner stove and a large walk-in pantry with an abundance of storage space. Conveniently located laundry room. Sliding doors from both the kitchen and family room beckon you to enjoy the breathtaking and private terraced backyard oasis. Discover multiple tiers and decks, each providing serene sitting areas with views of the home and garden below. The primary bedroom opens onto a deck with a vine covered pergola. This backyard is truly a sanctuary of peace and beauty. The home also features hardwood floors, recessed lighting, plantation shutters, a 2-car garage with EV charger, and solar panels. Imagine the possibilities on this large lot with wide frontage. If you need an ADU, pool, or just want to extend this home this would be the perfect home/lot to do so. Close to shopping, schools & frwy. Experience this exceptional hillside retreat with a blend of nature and serenity.
- Days on Market
- 44 days
- Current Status
- Contingent
- Sold Price
- Original Price
- $1,998,000
- List Price
- $1,998,000
- On Market Date
- Jun 4, 2025
- Contract Date
- Jul 18, 2025
- Close Date
- Aug 18, 2025
- Property Type
- Single Family Home
- Area
- 12 - Blossom Valley
- Zip Code
- 95123
- MLS ID
- ML82009690
- APN
- 695-39-004
- Year Built
- 1979
- Stories in Building
- 1
- Possession
- COE
- COE
- Aug 18, 2025
- Data Source
- MLSL
- Origin MLS System
- MLSListings, Inc.
Sakamoto Elementary School
Public K-6 Elementary
Students: 639 Distance: 0.1mi
Apostles Lutheran
Private K-12 Elementary, Religious, Nonprofit
Students: 230 Distance: 0.5mi
Phoenix High School
Public 11-12 Continuation
Students: 78 Distance: 0.6mi
Santa Teresa High School
Public 9-12 Secondary
Students: 2145 Distance: 0.6mi
Herman (Leonard) Intermediate School
Public 5-8 Middle
Students: 854 Distance: 0.7mi
Discovery Charter 2
Charter K-8
Students: 584 Distance: 0.7mi
- Bed
- 4
- Bath
- 2
- Double Sinks, Primary - Stall Shower(s), Shower over Tub - 1
- Parking
- 2
- Attached Garage
- SQ FT
- 2,201
- SQ FT Source
- Unavailable
- Lot SQ FT
- 19,442.0
- Lot Acres
- 0.446327 Acres
- Kitchen
- Cooktop - Gas, Countertop - Granite, Dishwasher, Hood Over Range, Island, Oven - Double, Oven Range - Built-In, Pantry, Refrigerator
- Cooling
- Ceiling Fan, Central AC
- Dining Room
- Breakfast Bar, Dining Area in Family Room, Eat in Kitchen
- Disclosures
- Flood Zone - See Report, Natural Hazard Disclosure
- Family Room
- Separate Family Room
- Flooring
- Hardwood, Tile
- Foundation
- Crawl Space
- Fire Place
- Dual See Thru, Gas Log
- Heating
- Central Forced Air
- Laundry
- Inside, Washer / Dryer
- Views
- Hills
- Possession
- COE
- Fee
- Unavailable
MLS and other Information regarding properties for sale as shown in Theo have been obtained from various sources such as sellers, public records, agents and other third parties. This information may relate to the condition of the property, permitted or unpermitted uses, zoning, square footage, lot size/acreage or other matters affecting value or desirability. Unless otherwise indicated in writing, neither brokers, agents nor Theo have verified, or will verify, such information. If any such information is important to buyer in determining whether to buy, the price to pay or intended use of the property, buyer is urged to conduct their own investigation with qualified professionals, satisfy themselves with respect to that information, and to rely solely on the results of that investigation.
School data provided by GreatSchools. School service boundaries are intended to be used as reference only. To verify enrollment eligibility for a property, contact the school directly.
