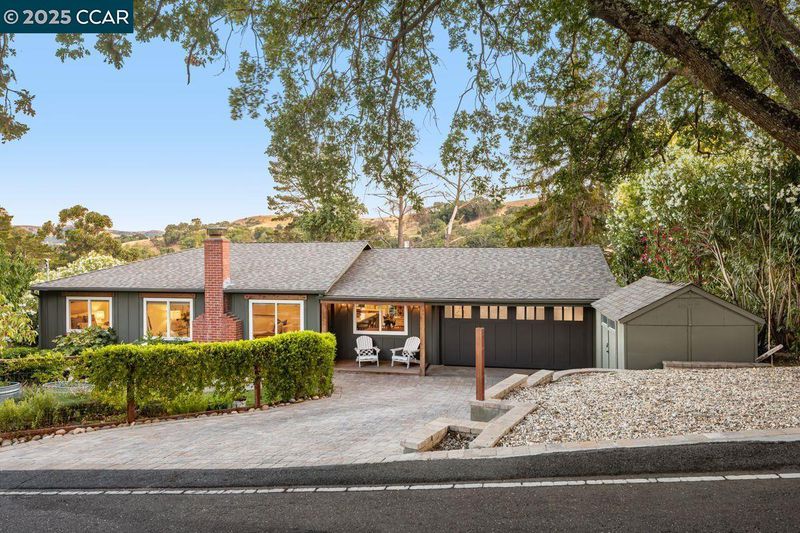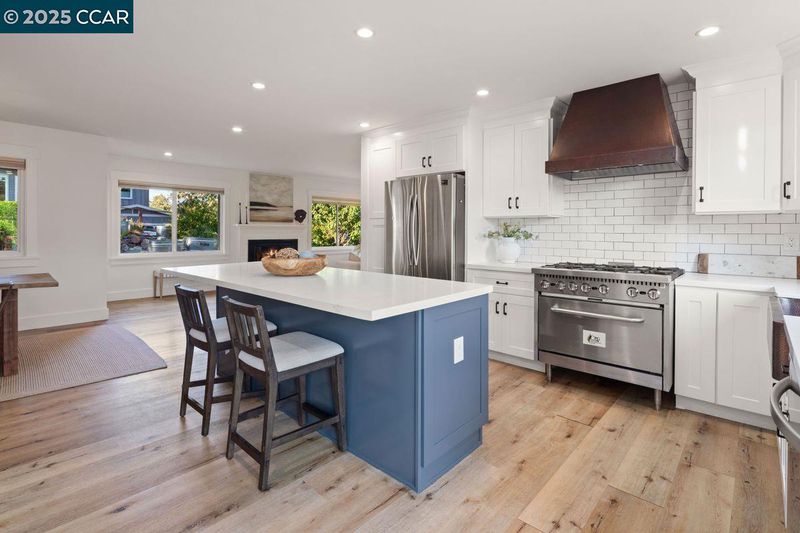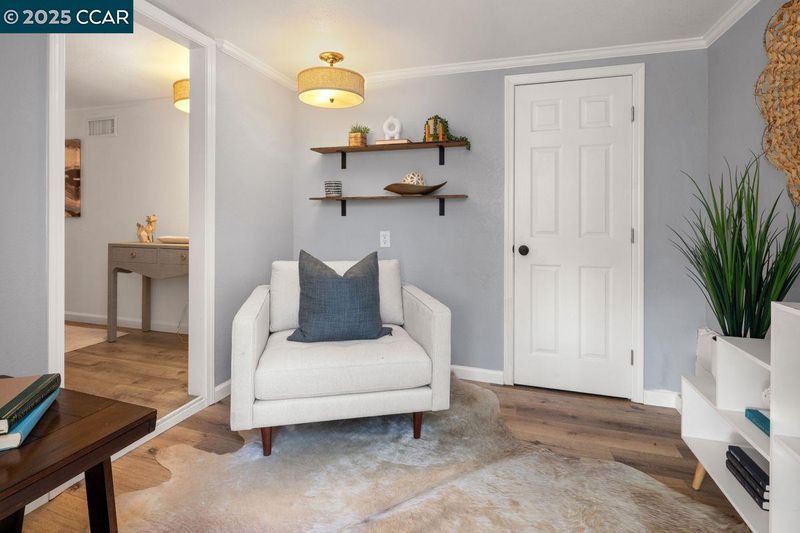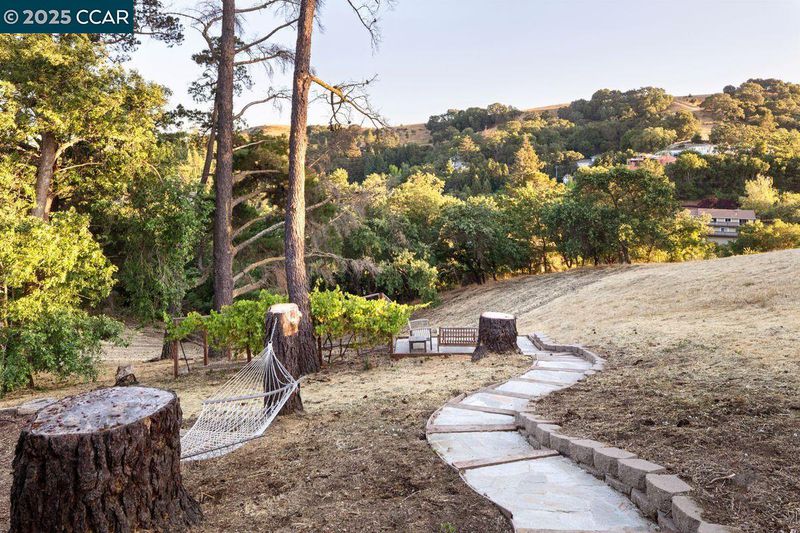
$1,495,000
1,445
SQ FT
$1,035
SQ/FT
3319 Sweet Dr
@ Hamlin - Burton Valley, Lafayette
- 3 Bed
- 1.5 (1/1) Bath
- 0 Park
- 1,445 sqft
- Lafayette
-

Welcome to this inviting Lafayette home, perfectly situated between the sought-after Burton Valley and Silver Springs neighborhoods. A stately redwood and mature white oak greet you at the entrance, setting the tone for the tranquil living experience that awaits. Step inside to a spacious living room—nearly 300 square feet—anchored by a striking wood-burning fireplace with a classic brick surround. Just off the living room, the updated kitchen shines under recessed lighting, featuring sleek quartz countertops, an island for casual dining, and nearly new appliances. The kitchen flows seamlessly into a cozy dining area with custom cabinetry and an adjacent wet bar complete with a wine fridge—ideal for entertaining. Down the hall, you’ll find three comfortable bedrooms. Step outside from the kitchen onto a sun-drenched deck—perfect for outdoor dining, grilling, or simply relaxing, while enjoying serene views of the wooded hillside across the valley. Need a space to work or create? An attached office/studio with its own entrance provides a peaceful, private setting for productivity or inspiration. With easy access to St. Mary’s Road, you're minutes from Burton Valley Elementary to the south and Stanley Middle School to the north—making this home as convenient as it is charming.
- Current Status
- Active
- Original Price
- $1,495,000
- List Price
- $1,495,000
- On Market Date
- Jul 14, 2025
- Property Type
- Detached
- D/N/S
- Burton Valley
- Zip Code
- 94549
- MLS ID
- 41104734
- APN
- 2361510049
- Year Built
- 1953
- Stories in Building
- 2
- Possession
- Close Of Escrow
- Data Source
- MAXEBRDI
- Origin MLS System
- CONTRA COSTA
St. Perpetua
Private K-8 Elementary, Religious, Coed
Students: 240 Distance: 0.6mi
M. H. Stanley Middle School
Public 6-8 Middle
Students: 1227 Distance: 0.9mi
Springstone Community High School
Private 9-12
Students: NA Distance: 1.1mi
The Springstone School
Private 6-8
Students: NA Distance: 1.1mi
Lafayette Elementary School
Public K-5 Elementary
Students: 538 Distance: 1.1mi
Burton Valley Elementary School
Public K-5 Elementary
Students: 798 Distance: 1.1mi
- Bed
- 3
- Bath
- 1.5 (1/1)
- Parking
- 0
- Off Street
- SQ FT
- 1,445
- SQ FT Source
- Measured
- Lot SQ FT
- 23,600.0
- Lot Acres
- 0.54 Acres
- Pool Info
- None
- Kitchen
- Dishwasher, Gas Range, Range, Refrigerator, Dryer, Washer, Breakfast Bar, Stone Counters, Eat-in Kitchen, Disposal, Gas Range/Cooktop, Kitchen Island, Pantry, Range/Oven Built-in, Updated Kitchen, Wet Bar
- Cooling
- Central Air
- Disclosures
- Disclosure Package Avail
- Entry Level
- Exterior Details
- Garden, Back Yard, Front Yard, Garden/Play, Side Yard, Landscape Back, Landscape Front
- Flooring
- Vinyl
- Foundation
- Fire Place
- Living Room
- Heating
- Forced Air
- Laundry
- Dryer, In Garage, Washer
- Main Level
- 3 Bedrooms, 1.5 Baths, Laundry Facility, Main Entry
- Views
- Hills
- Possession
- Close Of Escrow
- Architectural Style
- Ranch
- Construction Status
- Existing
- Additional Miscellaneous Features
- Garden, Back Yard, Front Yard, Garden/Play, Side Yard, Landscape Back, Landscape Front
- Location
- Premium Lot, Back Yard, Front Yard, Landscaped
- Roof
- Composition Shingles
- Water and Sewer
- Public
- Fee
- Unavailable
MLS and other Information regarding properties for sale as shown in Theo have been obtained from various sources such as sellers, public records, agents and other third parties. This information may relate to the condition of the property, permitted or unpermitted uses, zoning, square footage, lot size/acreage or other matters affecting value or desirability. Unless otherwise indicated in writing, neither brokers, agents nor Theo have verified, or will verify, such information. If any such information is important to buyer in determining whether to buy, the price to pay or intended use of the property, buyer is urged to conduct their own investigation with qualified professionals, satisfy themselves with respect to that information, and to rely solely on the results of that investigation.
School data provided by GreatSchools. School service boundaries are intended to be used as reference only. To verify enrollment eligibility for a property, contact the school directly.



























