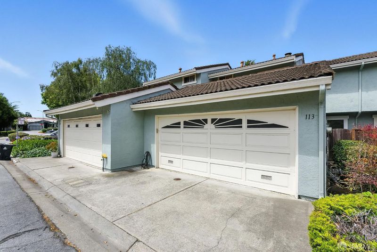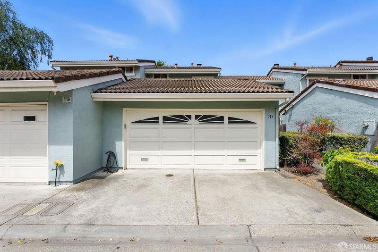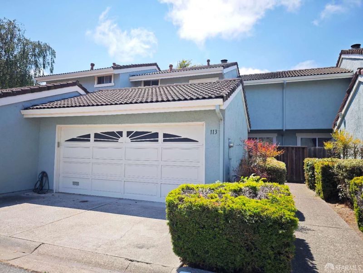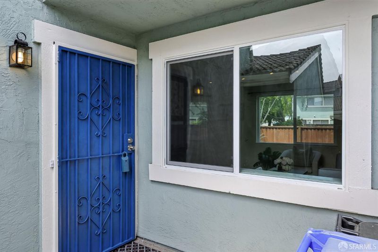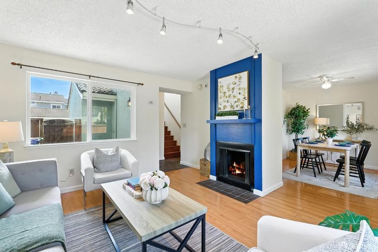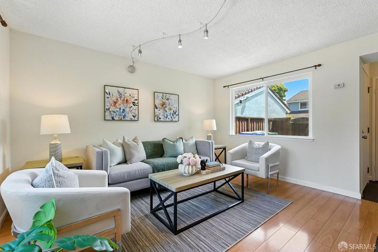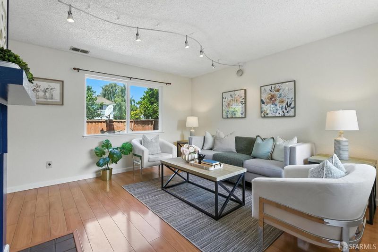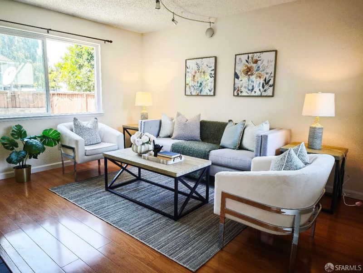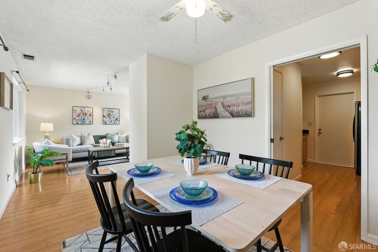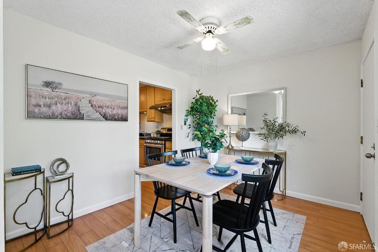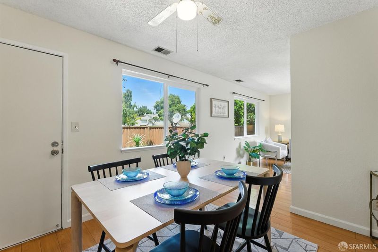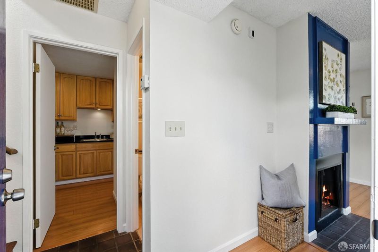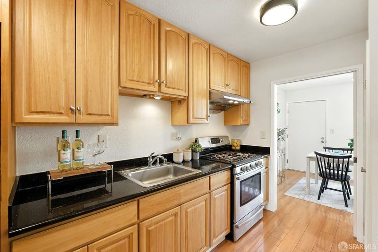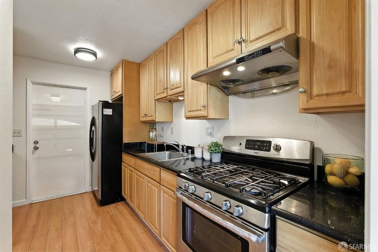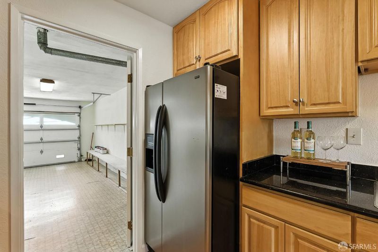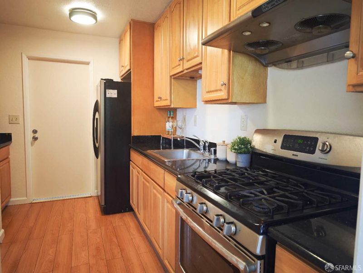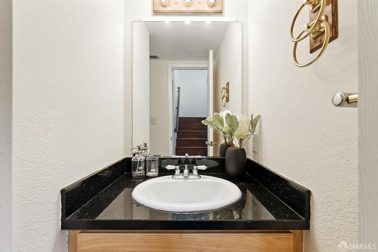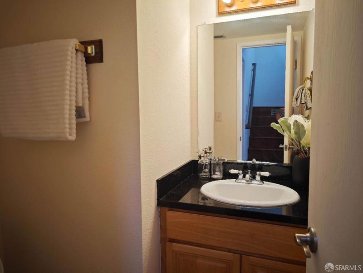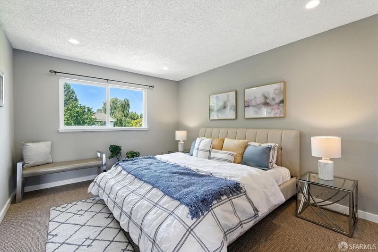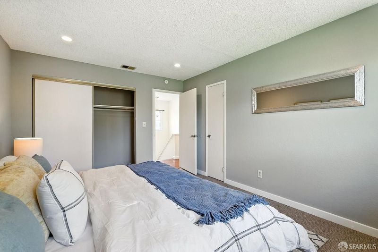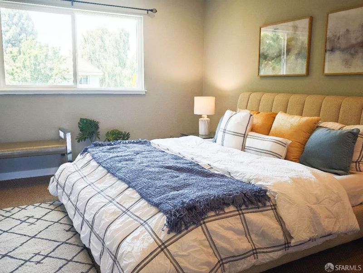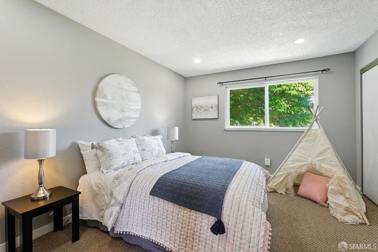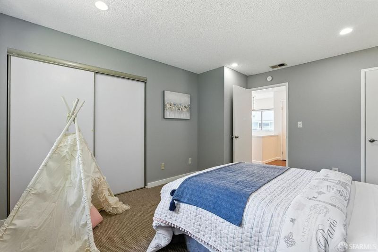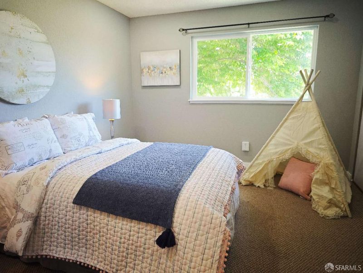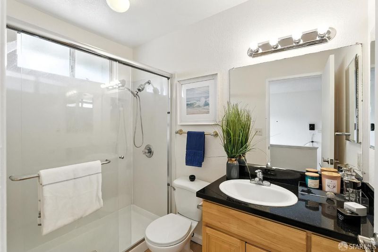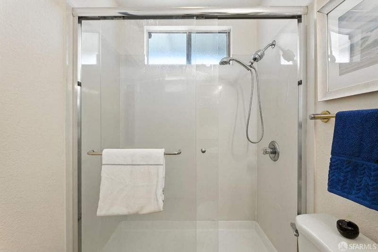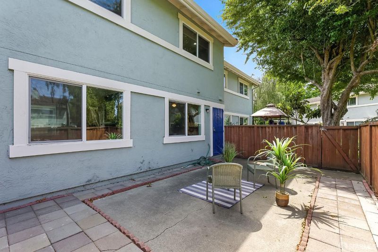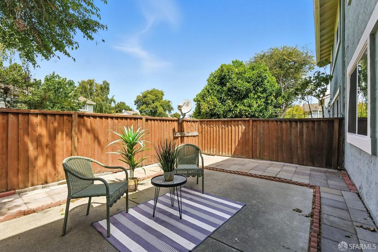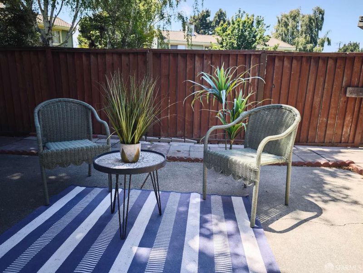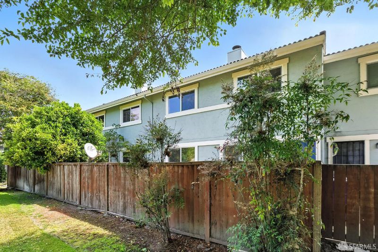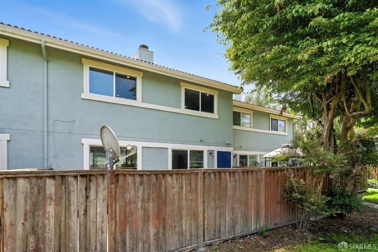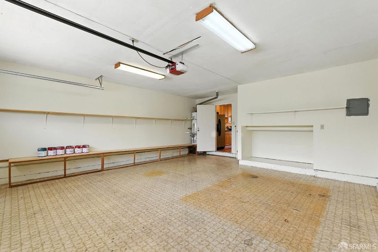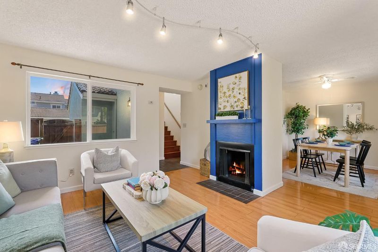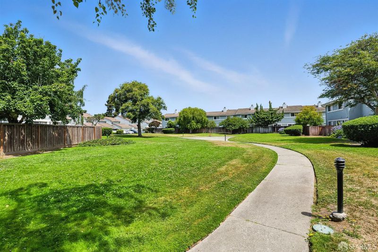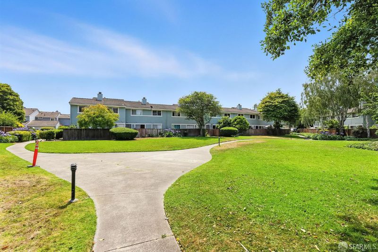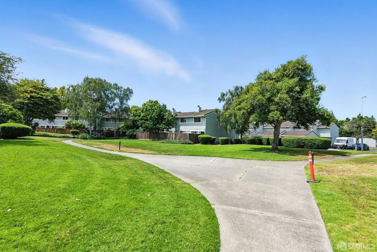
$425,000
1,124
SQ FT
$378
SQ/FT
113 Westgate Cir
@ Road 20 - 1601 - San Pablo Proper, San Pablo
- 2 Bed
- 1.5 Bath
- 2 Park
- 1,124 sqft
- San Pablo
-

This charming two bedrooms, one and one-half bathrooms townhouse in a peaceful, well-maintained San Pablo community offers comfort, space, and convenience. Features include a cozy living room with fireplace, laminated flooring, a separate dining area, and a private front and back patio. The kitchen has classic wood cabinetry, and there's a one-half bath downstairs for guests. Upstairs you'll find two spacious bedrooms - each with two closets - plus a full bath, three hallway closets for extra storage, as well as beautiful cherry color wood flooring along the stairs and upstairs hallway. Fresh interior paint and updated windows throughout bring in great natural light. Enjoy an attached two-car, side-by-side garage with storage, plus guest parking throughout the community. In a prime location, enjoy being near Contra Costa College, parks, shopping, dining, and easy freeway access. Low-maintenance and move-in ready!
- Days on Market
- 5 days
- Current Status
- Active
- Original Price
- $425,000
- List Price
- $425,000
- On Market Date
- Jul 18, 2025
- Property Type
- Townhouse
- District
- 1601 - San Pablo Proper
- Zip Code
- 94806
- MLS ID
- 425055882
- APN
- 412-382-008-8
- Year Built
- 1980
- Stories in Building
- 2
- Possession
- Close Of Escrow
- Data Source
- SFAR
- Origin MLS System
Lake Elementary School
Public K-6 Elementary
Students: 375 Distance: 0.3mi
Bayview Elementary School
Public K-6 Elementary
Students: 512 Distance: 0.6mi
Verde Elementary School
Public K-6 Elementary
Students: 344 Distance: 0.6mi
Dover Elementary School
Public K-6 Elementary
Students: 657 Distance: 0.7mi
Middle College High School
Public 9-12 Secondary
Students: 288 Distance: 0.7mi
Helms Middle School
Public 7-8 Middle, Coed
Students: 864 Distance: 0.8mi
- Bed
- 2
- Bath
- 1.5
- Low-Flow Shower(s), Low-Flow Toilet(s), Shower Stall(s), Tile, Window
- Parking
- 2
- Attached, Garage Door Opener, Garage Facing Front, Guest Parking Available, Side-by-Side
- SQ FT
- 1,124
- SQ FT Source
- Unavailable
- Lot SQ FT
- 2,190.0
- Lot Acres
- 0.0503 Acres
- Kitchen
- Stone Counter
- Cooling
- Ceiling Fan(s)
- Dining Room
- Formal Area
- Flooring
- Carpet, Laminate, Wood, Other
- Foundation
- Slab
- Fire Place
- Brick, Living Room, Wood Burning
- Heating
- Fireplace(s), Gas, MultiZone
- Laundry
- Hookups Only, In Garage
- Upper Level
- Bedroom(s), Full Bath(s)
- Main Level
- Dining Room, Garage, Kitchen, Living Room, Partial Bath(s), Street Entrance
- Views
- Garden/Greenbelt
- Possession
- Close Of Escrow
- Architectural Style
- Spanish
- Special Listing Conditions
- Offer As Is
- * Fee
- $441
- Name
- Eastgate Homeowners Association
- *Fee includes
- Common Areas, Insurance, Maintenance Exterior, Management, and Other
MLS and other Information regarding properties for sale as shown in Theo have been obtained from various sources such as sellers, public records, agents and other third parties. This information may relate to the condition of the property, permitted or unpermitted uses, zoning, square footage, lot size/acreage or other matters affecting value or desirability. Unless otherwise indicated in writing, neither brokers, agents nor Theo have verified, or will verify, such information. If any such information is important to buyer in determining whether to buy, the price to pay or intended use of the property, buyer is urged to conduct their own investigation with qualified professionals, satisfy themselves with respect to that information, and to rely solely on the results of that investigation.
School data provided by GreatSchools. School service boundaries are intended to be used as reference only. To verify enrollment eligibility for a property, contact the school directly.
