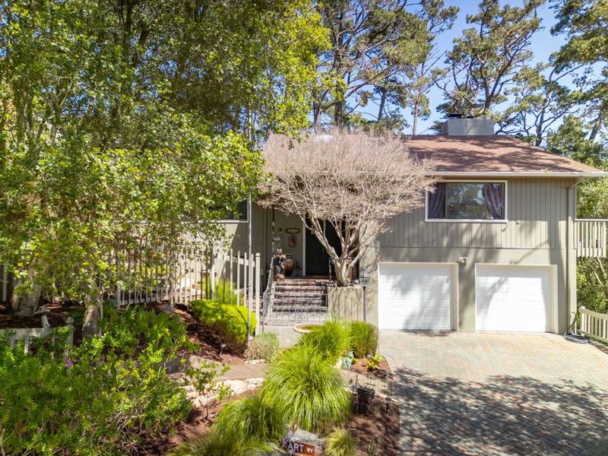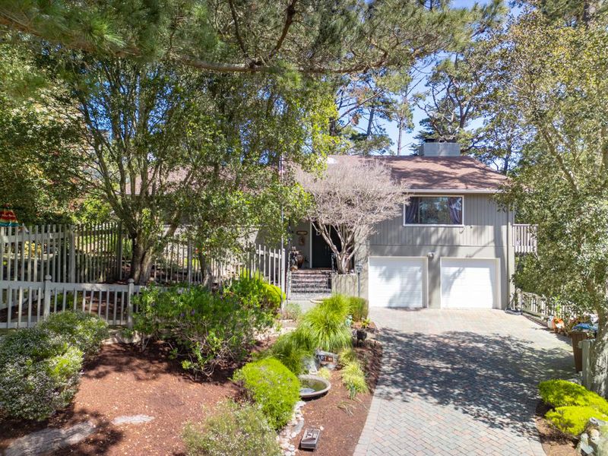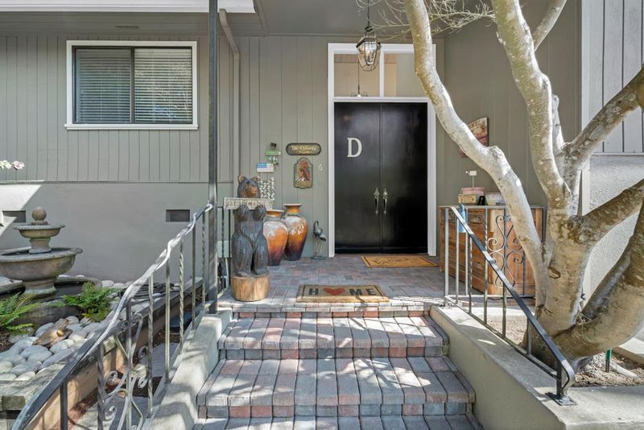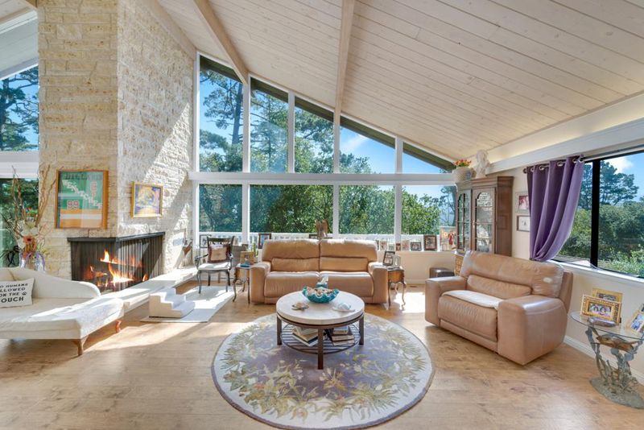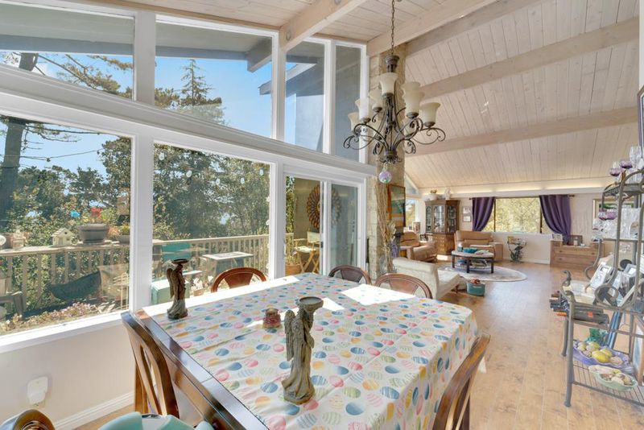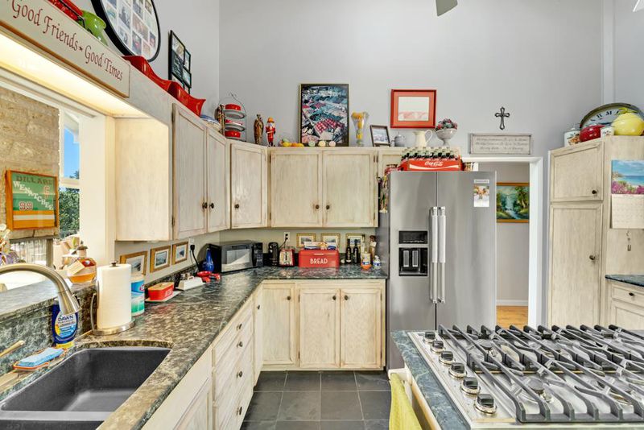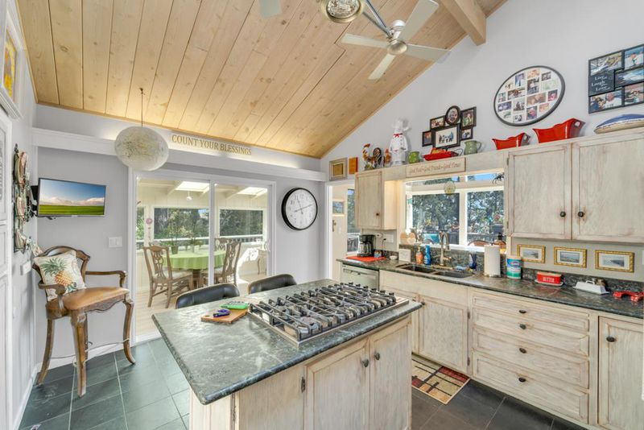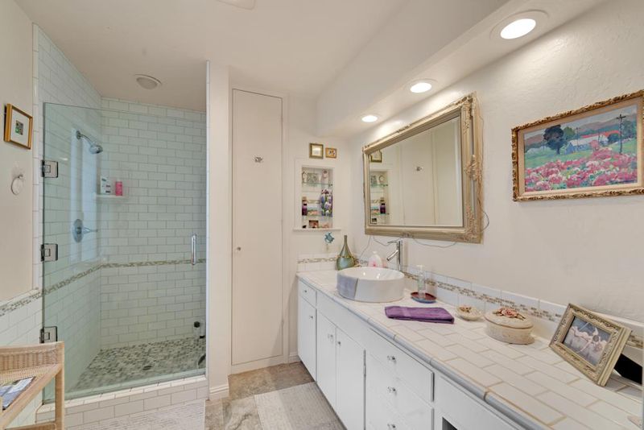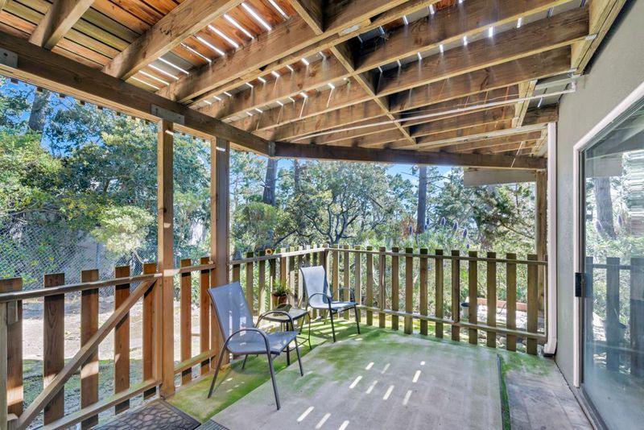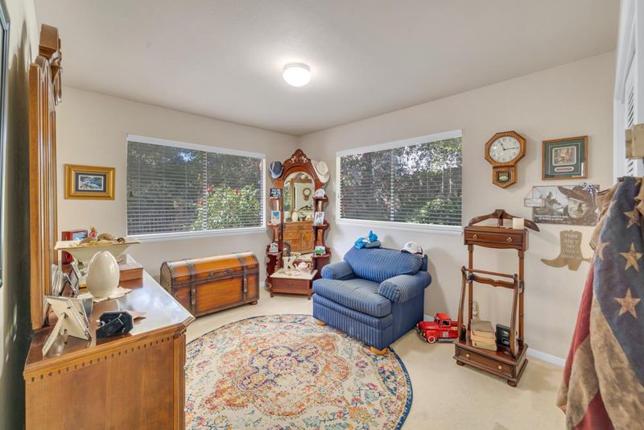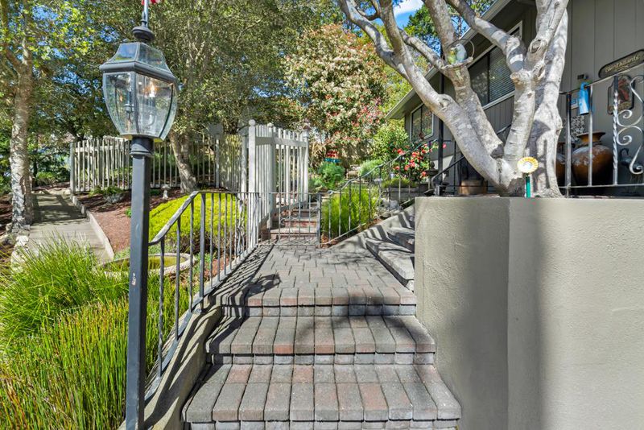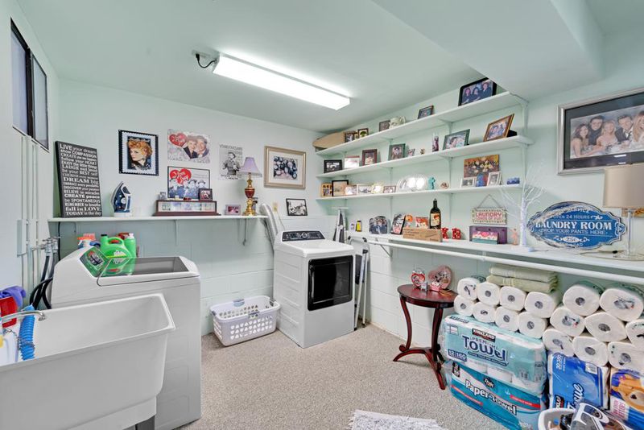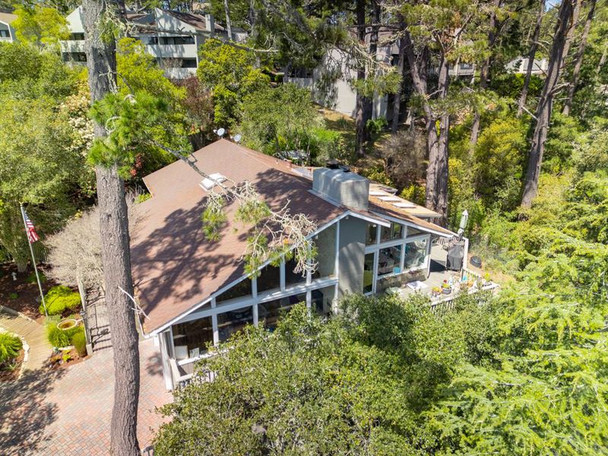
$1,649,000
2,308
SQ FT
$714
SQ/FT
6 Stratford Place
@ Forest Ridge Rd - 115 - Skyline Forest/Skyline Ridge, Monterey
- 4 Bed
- 3 Bath
- 8 Park
- 2,308 sqft
- MONTEREY
-

Welcome to your new home in the desirable area of Skyline Forest, in Monterey! Just minutes away from Carmel, Pebble Beach, and downtown shopping. The property falls within short distance and close to shopping center and 2 minutes away from the Community Hospital of the Monterey Peninsula. This spacious 2,308 sq ft home features 4 bedrooms and 3 full baths. Master located upstairs and second master suite located downstairs with its own fireplace and access to private deck. Providing ample space for family and guests. Featuring with low maintenance front yard and sits on a nice lot size of just under 13,000 sq ft. The kitchen is a chef's dream, equipped with marble countertops, and built-in ovens. Sunroom for relaxing evenings with forest & trees nature views. Breathtaking views of the Monterey Bay Ocean. This home boasts various flooring types including carpet, luxury flooring, tile, etc. The living room features a cozy fireplace, perfect for chilly evenings. High ceilings with custom wood beams add to the sense of space and elegance throughout the house. The laundry room located downstairs. Access to freeway. With a 2-car garage and numerous desirable amenities, this home is ready for its next owners. Don't miss the opportunity to make this charming Monterey property your own!
- Days on Market
- 99 days
- Current Status
- Contingent
- Sold Price
- Original Price
- $1,790,000
- List Price
- $1,649,000
- On Market Date
- Mar 21, 2025
- Contract Date
- Jun 28, 2025
- Close Date
- Jul 31, 2025
- Property Type
- Single Family Home
- Area
- 115 - Skyline Forest/Skyline Ridge
- Zip Code
- 93940
- MLS ID
- ML81996492
- APN
- 014-111-011-000
- Year Built
- 1972
- Stories in Building
- 2
- Possession
- COE + 30 Days
- COE
- Jul 31, 2025
- Data Source
- MLSL
- Origin MLS System
- MLSListings, Inc.
Walter Colton
Public 6-8 Elementary, Yr Round
Students: 569 Distance: 0.3mi
Monte Vista
Public K-5
Students: 365 Distance: 0.6mi
Monterey High School
Public 9-12 Secondary, Yr Round
Students: 1350 Distance: 0.8mi
Pacific Oaks Children's School
Private PK-2 Alternative, Coed
Students: NA Distance: 1.0mi
Community High (Continuation) School
Public 9-12 Continuation
Students: 21 Distance: 1.0mi
Monterey Bay Charter School
Charter K-8 Elementary, Waldorf
Students: 464 Distance: 1.0mi
- Bed
- 4
- Bath
- 3
- Shower and Tub, Stall Shower, Tile
- Parking
- 8
- Attached Garage, Common Parking Area, Guest / Visitor Parking, Off-Street Parking, On Street, Parking Area, Room for Oversized Vehicle, Other
- SQ FT
- 2,308
- SQ FT Source
- Unavailable
- Lot SQ FT
- 12,197.0
- Lot Acres
- 0.280005 Acres
- Pool Info
- None
- Kitchen
- Cooktop - Gas, Countertop - Marble, Countertop - Tile, Dishwasher, Exhaust Fan, Garbage Disposal, Hood Over Range, Hookups - Gas, Island with Sink, Microwave, Oven - Built-In, Oven Range - Built-In, Gas, Pantry, Refrigerator
- Cooling
- None
- Dining Room
- Dining Area
- Disclosures
- Natural Hazard Disclosure, NHDS Report
- Family Room
- No Family Room
- Flooring
- Carpet, Laminate, Tile, Other
- Foundation
- Concrete Perimeter
- Fire Place
- Living Room, Wood Burning
- Heating
- Central Forced Air, Fireplace, Other
- Laundry
- In Utility Room, Inside, Washer / Dryer, Other
- Views
- Bay, City Lights, Forest / Woods, Garden / Greenbelt, Hills, Mountains, Neighborhood, Ocean, Other
- Possession
- COE + 30 Days
- Architectural Style
- Rustic, Traditional, Other
- Fee
- Unavailable
MLS and other Information regarding properties for sale as shown in Theo have been obtained from various sources such as sellers, public records, agents and other third parties. This information may relate to the condition of the property, permitted or unpermitted uses, zoning, square footage, lot size/acreage or other matters affecting value or desirability. Unless otherwise indicated in writing, neither brokers, agents nor Theo have verified, or will verify, such information. If any such information is important to buyer in determining whether to buy, the price to pay or intended use of the property, buyer is urged to conduct their own investigation with qualified professionals, satisfy themselves with respect to that information, and to rely solely on the results of that investigation.
School data provided by GreatSchools. School service boundaries are intended to be used as reference only. To verify enrollment eligibility for a property, contact the school directly.
