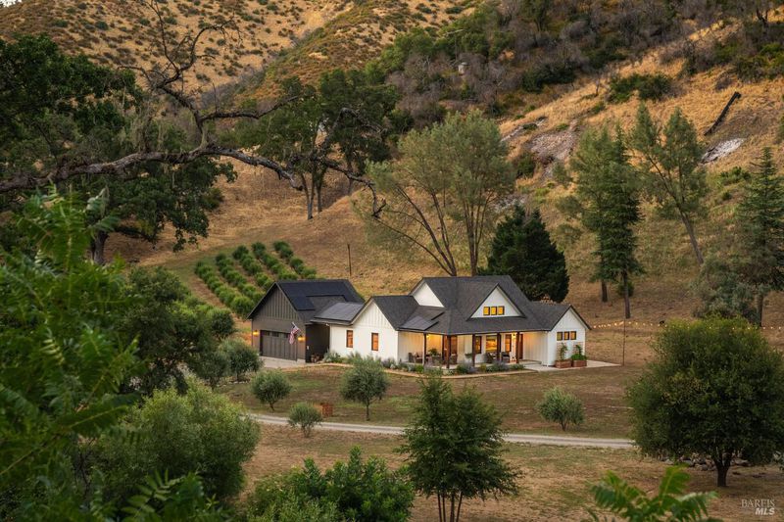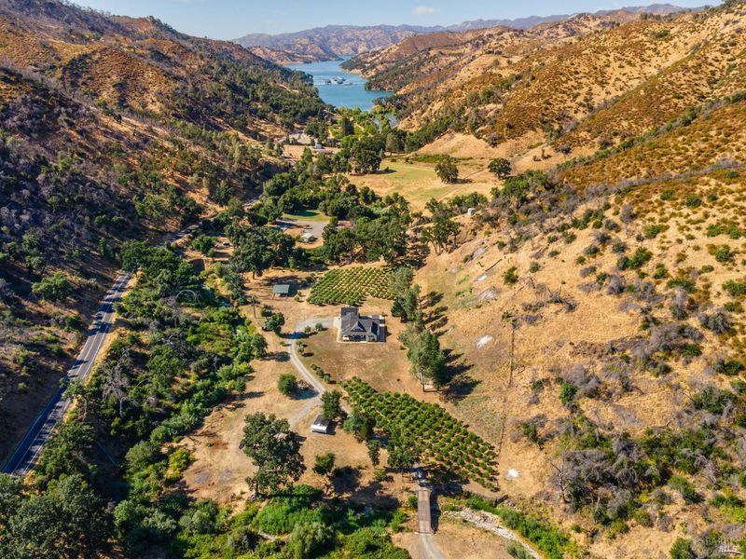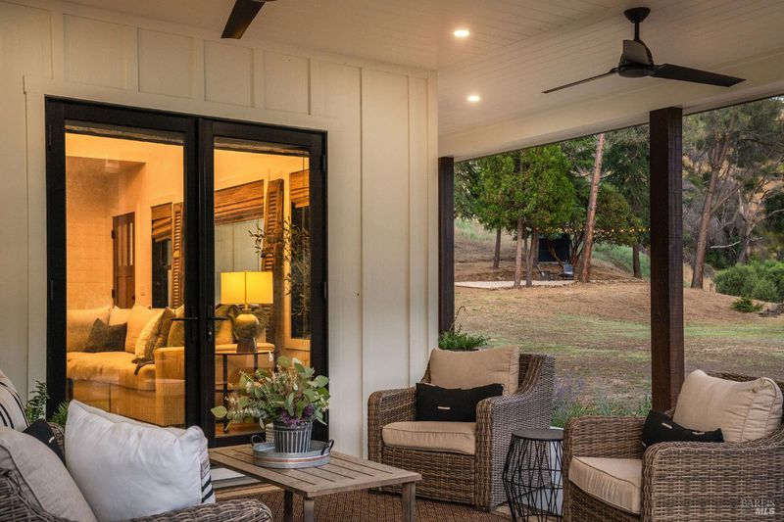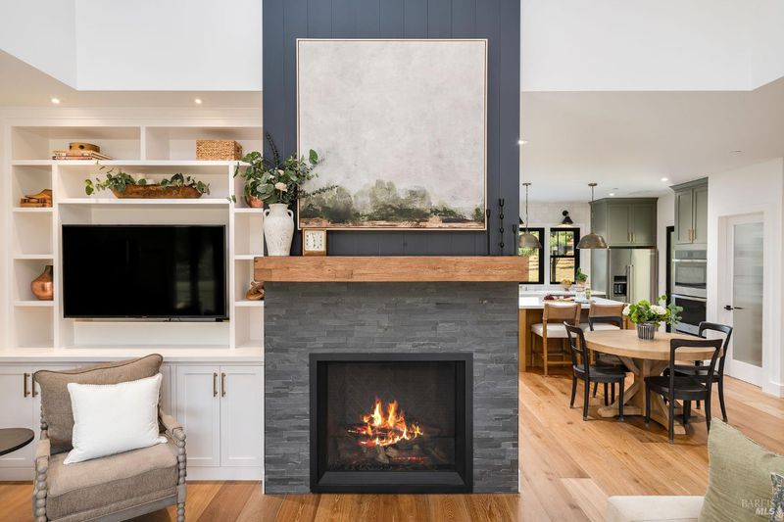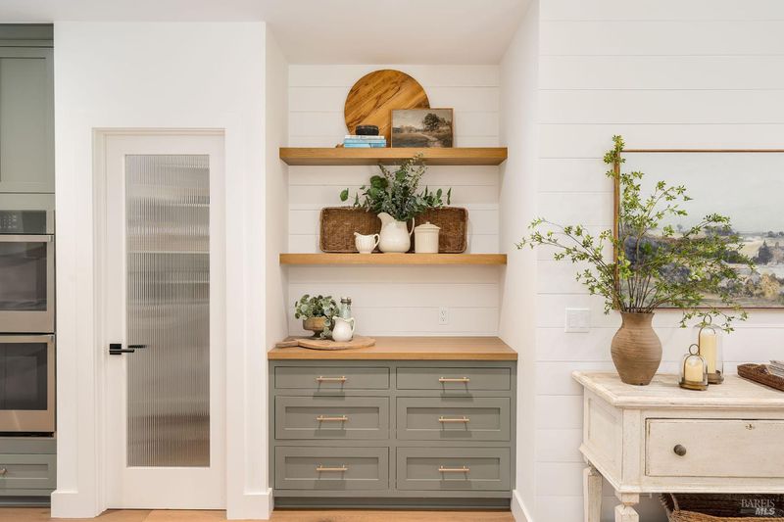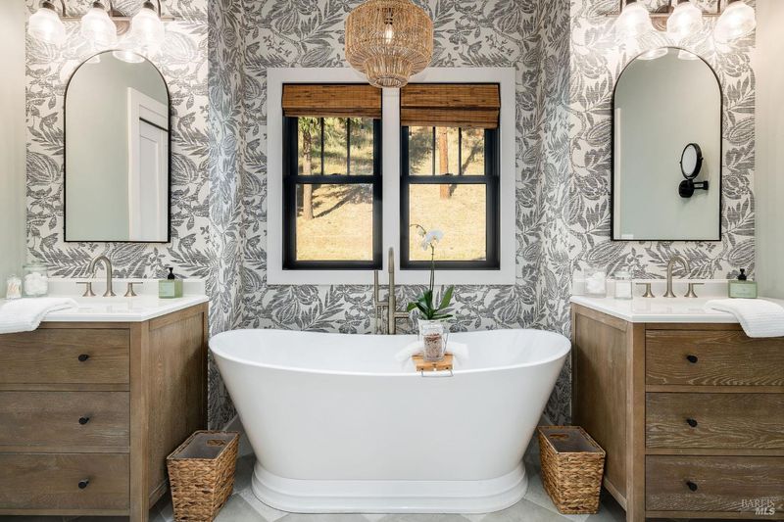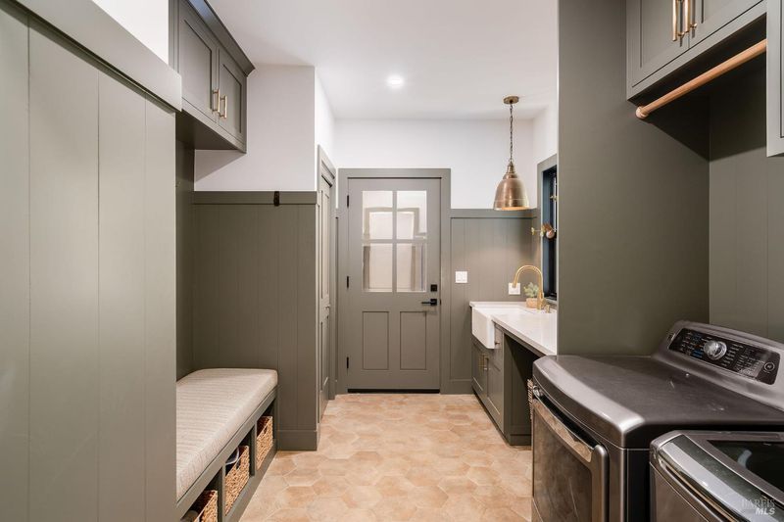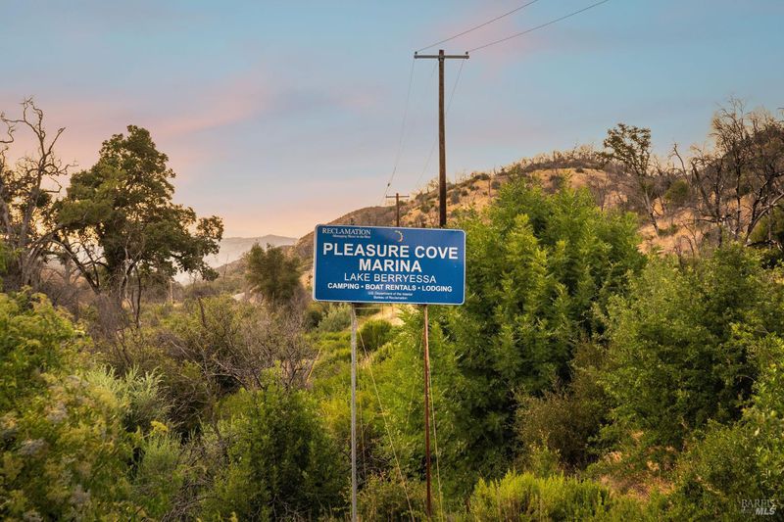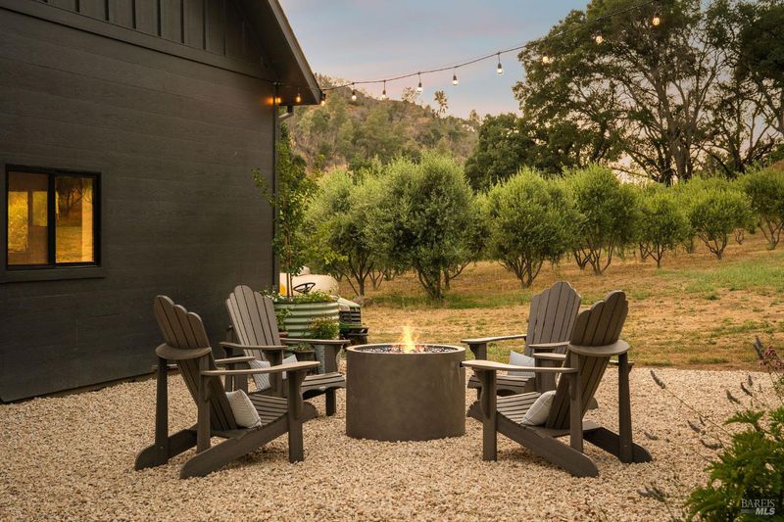
$2,100,000
1,925
SQ FT
$1,091
SQ/FT
5400 Wragg Canyon Road
@ Hwy 128 - Berryessa, Napa
- 3 Bed
- 2 Bath
- 5 Park
- 1,925 sqft
- Napa
-

5400 Wragg Canyon epitomizes the allure of the Napa Valley fused with the tranquility of a private ranch. Crafted in 2023 with the discerning owner in mind, the 3 bedroom, 2 bath single story 1,925 sq ft modern farmhouse provides a sophisticated yet relaxed haven with a spacious open floorplan. The 16 ft vaulted great room, bathed in natural light through the extensive use of Marvin windows and doors, is complimented by clean lines, custom cabinetry, a warm color palette, French oak wood floors, quartz and spa influenced surfaces. True to the farmhouse aesthetic, the covered porches provide quiet sanctuaries to unwind and allow for a seamless indoor-outdoor flow. With full Wildland-Urban Interface compliance, the build highlights state of the art materials and construction with the use of Boral/Hardie Back siding, Vulcan air vents, water hydrant, storage tanks, Nuvo UV filtration, owned Solar and advanced fire suppression. Sited on approx.15 acres, minutes to the Pleasure Cove Marina, the creek side setting meanders through an expansive olive grove, producing upwards of 50 gallons annually of artisan oil, winding past the 4 stall pole barn and corrals. A detached garage completes this unparalleled retreat, offering privacy, luxury, and endless possibilities in Wine Country.
- Days on Market
- 1 day
- Current Status
- Active
- Original Price
- $2,100,000
- List Price
- $2,100,000
- On Market Date
- Jul 3, 2025
- Property Type
- Single Family Residence
- Area
- Berryessa
- Zip Code
- 94558
- MLS ID
- 325060103
- APN
- 032-110-010-000
- Year Built
- 2023
- Stories in Building
- Unavailable
- Possession
- Close Of Escrow
- Data Source
- BAREIS
- Origin MLS System
Faith Academy
Private K-12 Combined Elementary And Secondary, Religious, Coed
Students: 10 Distance: 8.1mi
Winters Elementary School
Public K-5 Elementary
Students: 704 Distance: 10.0mi
Winters Middle School
Public 6-8 Middle
Students: 352 Distance: 10.2mi
Wolfskill High School
Public 9-12 Continuation
Students: 21 Distance: 10.4mi
Winters Community Christian School
Private 1-2, 4-8 Elementary, Religious, Coed
Students: NA Distance: 10.6mi
Winters High School
Public 9-12 Secondary
Students: 458 Distance: 10.7mi
- Bed
- 3
- Bath
- 2
- Double Sinks, Low-Flow Shower(s), Quartz, Radiant Heat, Soaking Tub, Tile, Walk-In Closet, Window
- Parking
- 5
- 24'+ Deep Garage, Detached, EV Charging, Garage Door Opener, Side-by-Side, See Remarks
- SQ FT
- 1,925
- SQ FT Source
- Assessor Auto-Fill
- Lot SQ FT
- 648,173.0
- Lot Acres
- 14.88 Acres
- Kitchen
- Island, Pantry Closet, Quartz Counter, Wood Counter
- Cooling
- Ceiling Fan(s), Heat Pump, MultiZone
- Dining Room
- Dining/Living Combo
- Living Room
- Cathedral/Vaulted
- Flooring
- Tile, Wood, Other
- Fire Place
- Gas Piped, Living Room, Other
- Heating
- Heat Pump, MultiUnits, MultiZone
- Laundry
- Cabinets, Dryer Included, Ground Floor, Inside Area, Sink, Washer Included
- Main Level
- Bedroom(s), Dining Room, Full Bath(s), Garage, Kitchen, Living Room, Primary Bedroom, Street Entrance
- Views
- Hills, Orchard, Pasture, Vineyard, Other
- Possession
- Close Of Escrow
- Architectural Style
- Farmhouse
- Fee
- $0
MLS and other Information regarding properties for sale as shown in Theo have been obtained from various sources such as sellers, public records, agents and other third parties. This information may relate to the condition of the property, permitted or unpermitted uses, zoning, square footage, lot size/acreage or other matters affecting value or desirability. Unless otherwise indicated in writing, neither brokers, agents nor Theo have verified, or will verify, such information. If any such information is important to buyer in determining whether to buy, the price to pay or intended use of the property, buyer is urged to conduct their own investigation with qualified professionals, satisfy themselves with respect to that information, and to rely solely on the results of that investigation.
School data provided by GreatSchools. School service boundaries are intended to be used as reference only. To verify enrollment eligibility for a property, contact the school directly.
