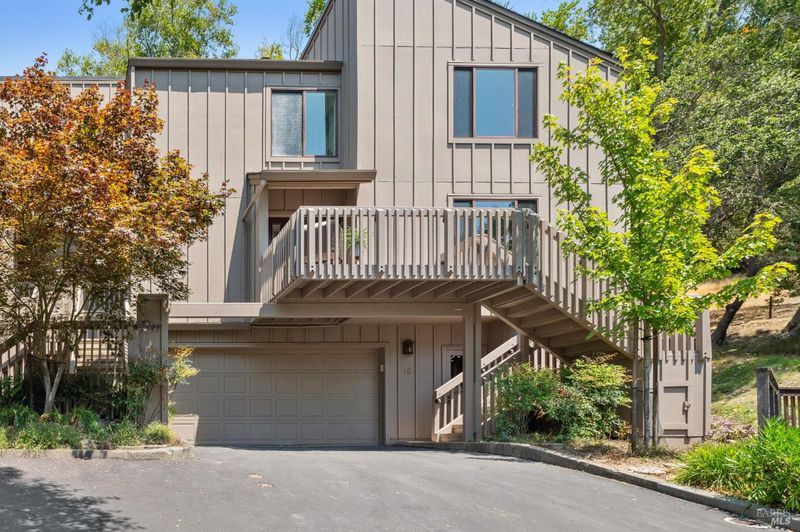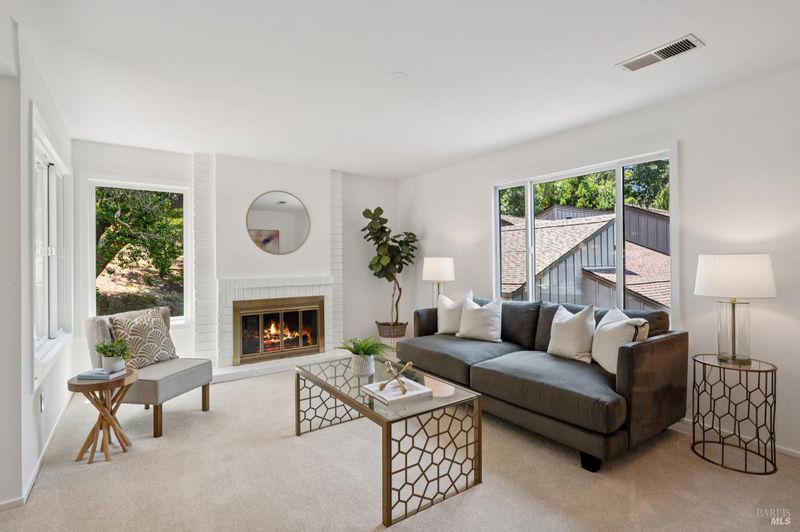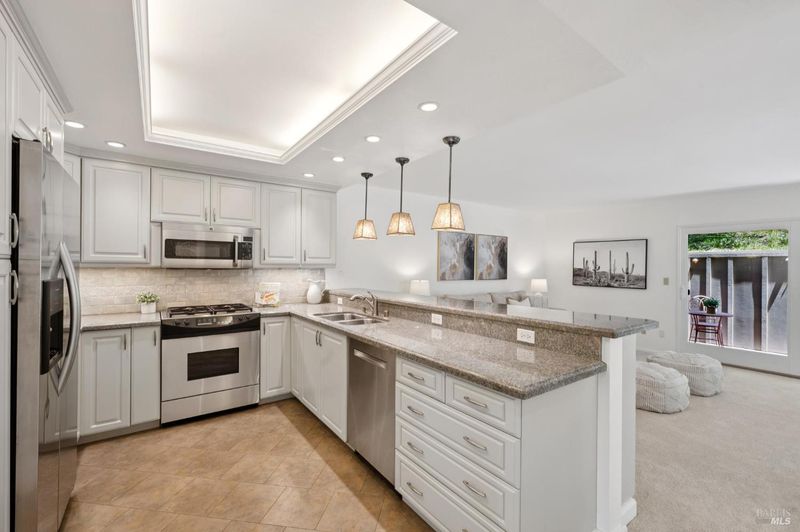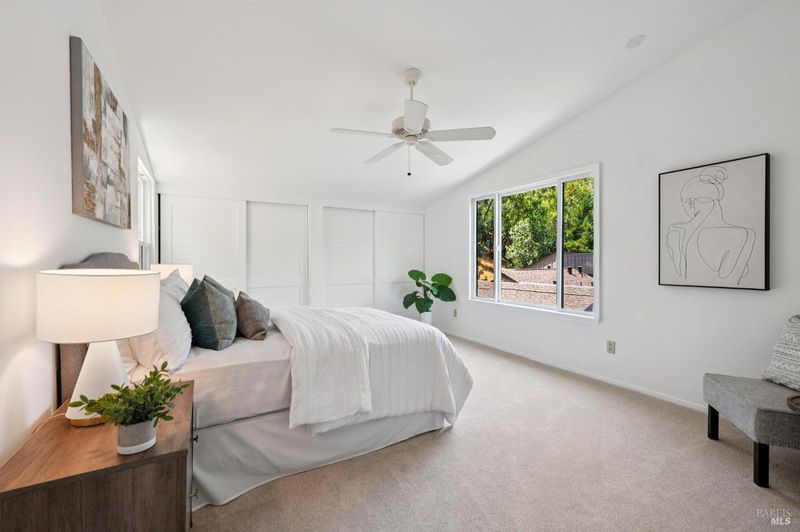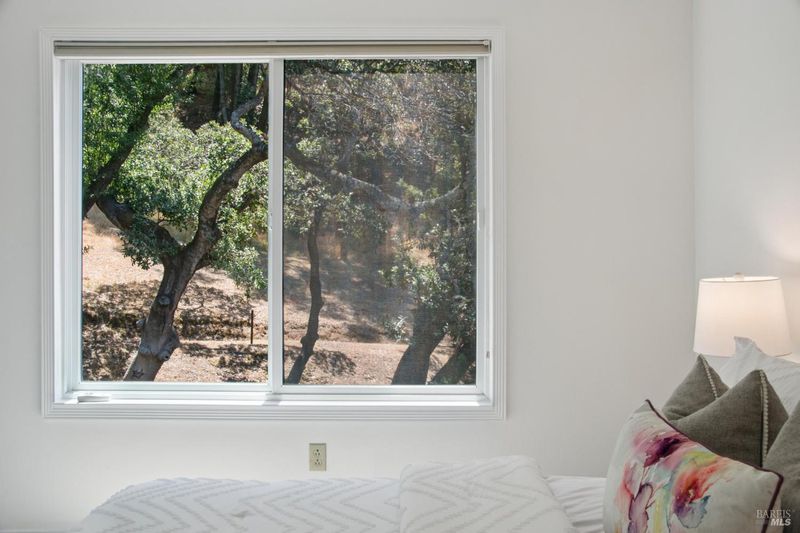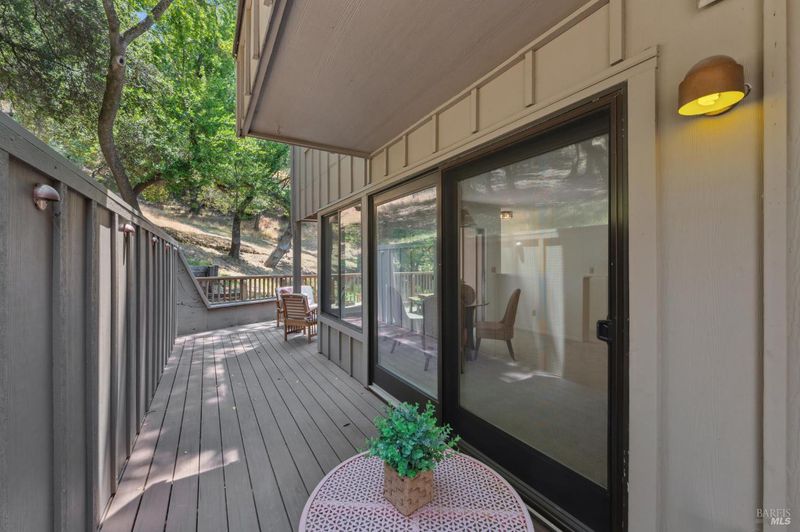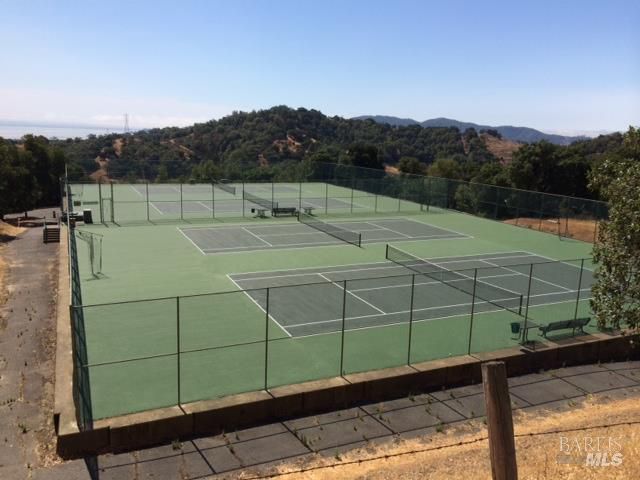
$995,000
2,285
SQ FT
$435
SQ/FT
18 Eagle Gap Road
@ Oak Forest Road - Novato
- 4 Bed
- 3 (2/1) Bath
- 2 Park
- 2,285 sqft
- Novato
-

Enjoy the tranquility and natural ambience of Pacheco Valle. This 4 bedroom, 2.5 bath, sunny end unit townhome is the largest model in Pacheco Valle at 2285 sf per tax records and truly feels like a single family residence. All of the rooms have views of open space and the remodeled kitchen opens to the family room and new wrap around deck. Dual paned windows and sliders have been added throughout the home and HardieBoard siding outside for fire safety. New carpets have been installed and it is newly painted so it is ready to move in! An extra room was added downstairs off from the garage as an office, storage room, play room, etc. which is not included in the tax records square footage. There is a large 2 car attached garage with storage cabinets on one side and storage rooms off the back. This home is located in the most serene part of Pacheco Valle; all of the townhomes are end units with only two homes per building. This HOA also has earthquake insurance besides fire insurance. This exquisite unit backs onto open space and is surrounded by hiking and biking trails. Other amenities include tennis courts, pickle ball courts, community pool, easy access to 101, SmartTrain, MarinAirporter and the Sonoma and Napa wineries.
- Days on Market
- 13 days
- Current Status
- Active
- Original Price
- $995,000
- List Price
- $995,000
- On Market Date
- Jul 14, 2025
- Property Type
- Condominium
- Area
- Novato
- Zip Code
- 94949
- MLS ID
- 325063892
- APN
- 160-511-09
- Year Built
- 1974
- Stories in Building
- Unavailable
- Possession
- Close Of Escrow
- Data Source
- BAREIS
- Origin MLS System
Hamilton Meadow Park School
Public K-8 Elementary
Students: 589 Distance: 0.6mi
Big Rock Sudbury
Private K-12 Nonprofit
Students: NA Distance: 0.9mi
Novato Charter School
Charter K-8 Elementary
Students: 271 Distance: 0.9mi
Mary E. Silveira Elementary School
Public K-5 Elementary
Students: 440 Distance: 0.9mi
Loma Verde Elementary School
Public K-5 Elementary
Students: 401 Distance: 1.0mi
Timothy Murphy School
Private 3-12 All Male
Students: 28 Distance: 1.3mi
- Bed
- 4
- Bath
- 3 (2/1)
- Parking
- 2
- Attached
- SQ FT
- 2,285
- SQ FT Source
- Assessor Auto-Fill
- Lot SQ FT
- 2,400.0
- Lot Acres
- 0.0551 Acres
- Pool Info
- Common Facility
- Cooling
- Ceiling Fan(s)
- Dining Room
- Formal Area
- Family Room
- Deck Attached
- Living Room
- View
- Flooring
- Carpet
- Fire Place
- Living Room
- Heating
- Central
- Laundry
- Dryer Included, Laundry Closet, Washer Included
- Upper Level
- Bedroom(s), Full Bath(s), Primary Bedroom
- Main Level
- Dining Room, Kitchen, Living Room, Partial Bath(s), Street Entrance
- Views
- Forest, Hills, Woods
- Possession
- Close Of Escrow
- * Fee
- $742
- Name
- Hillside
- Phone
- (707) 806-5400
- *Fee includes
- Common Areas, Earthquake Insurance, Insurance on Structure, Maintenance Grounds, Management, Pool, and Roof
MLS and other Information regarding properties for sale as shown in Theo have been obtained from various sources such as sellers, public records, agents and other third parties. This information may relate to the condition of the property, permitted or unpermitted uses, zoning, square footage, lot size/acreage or other matters affecting value or desirability. Unless otherwise indicated in writing, neither brokers, agents nor Theo have verified, or will verify, such information. If any such information is important to buyer in determining whether to buy, the price to pay or intended use of the property, buyer is urged to conduct their own investigation with qualified professionals, satisfy themselves with respect to that information, and to rely solely on the results of that investigation.
School data provided by GreatSchools. School service boundaries are intended to be used as reference only. To verify enrollment eligibility for a property, contact the school directly.
