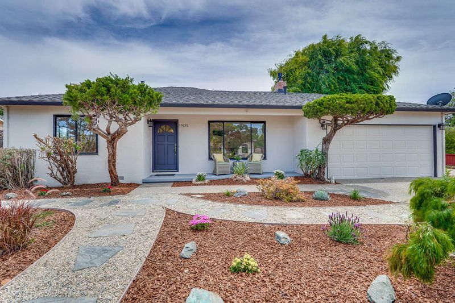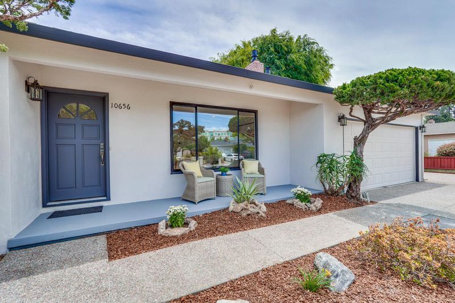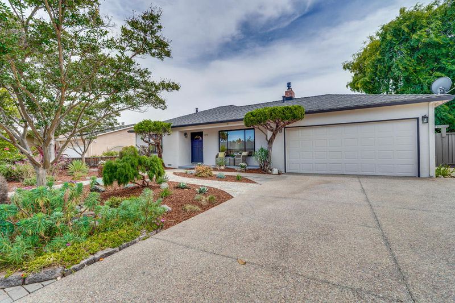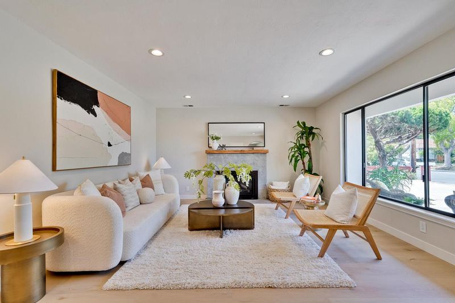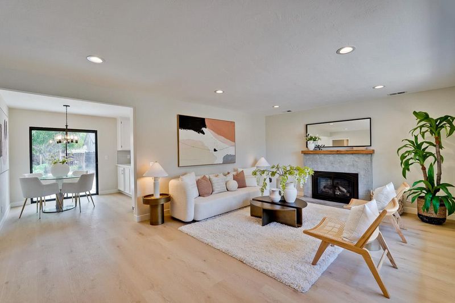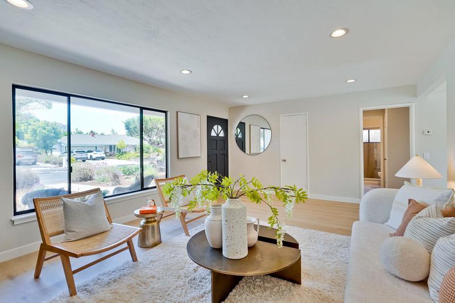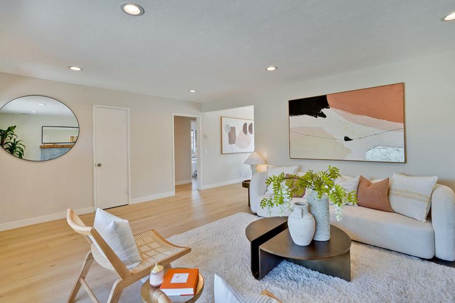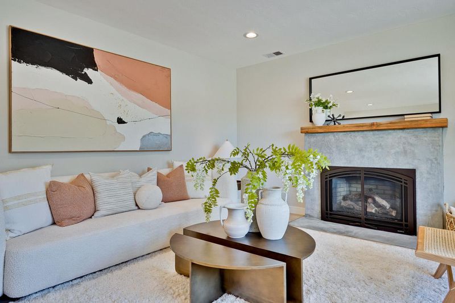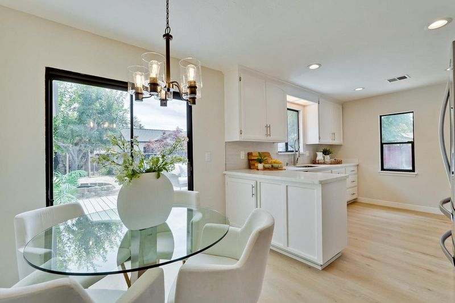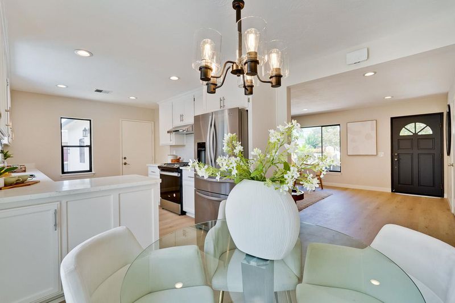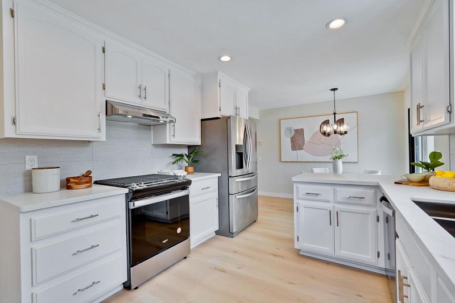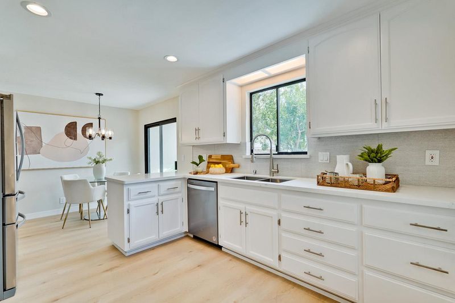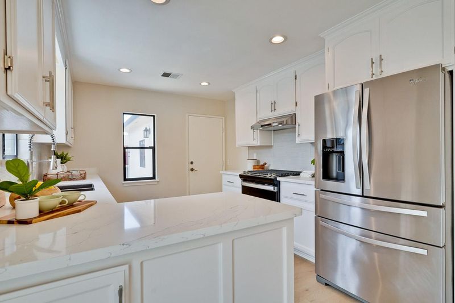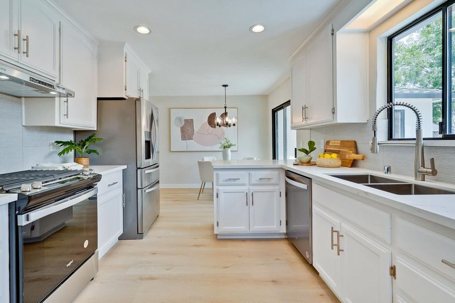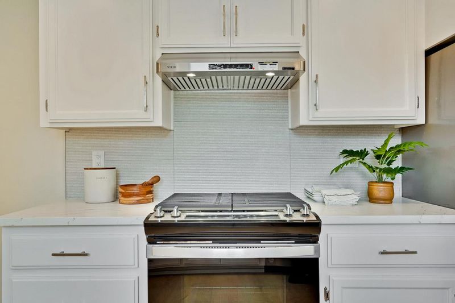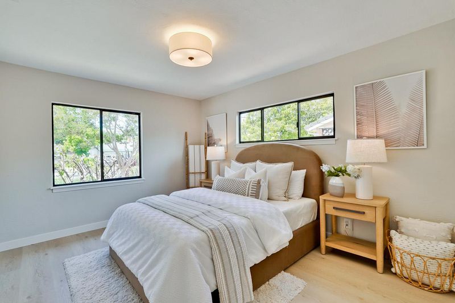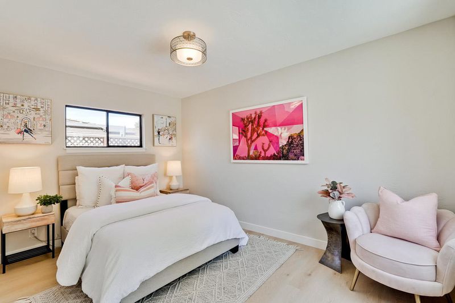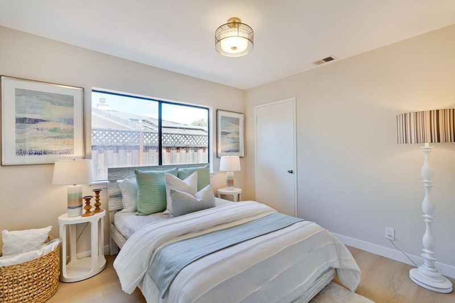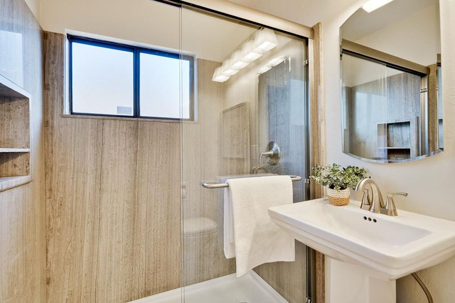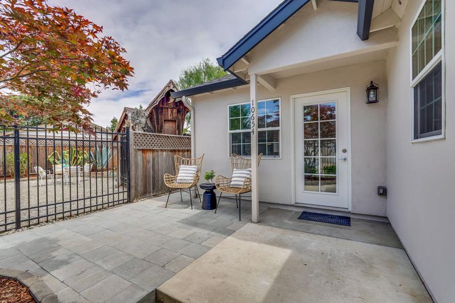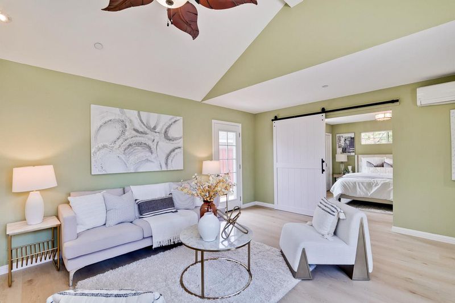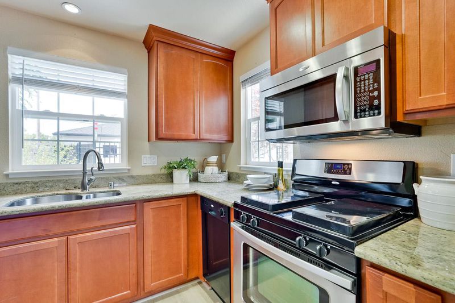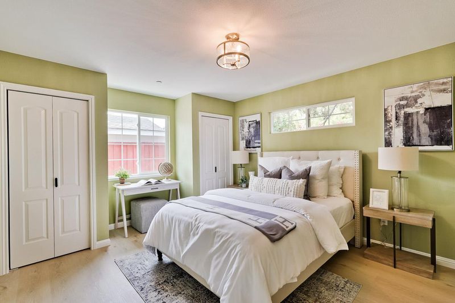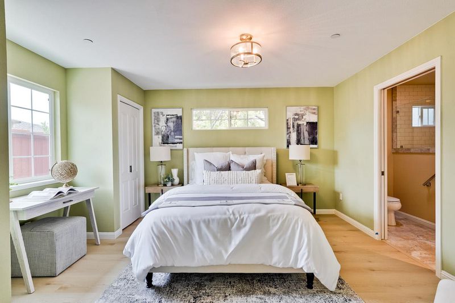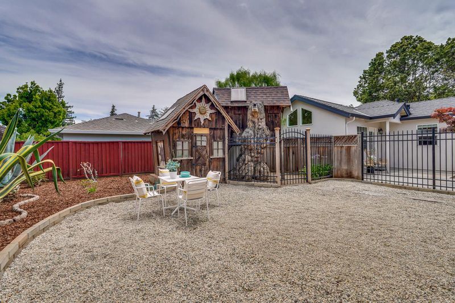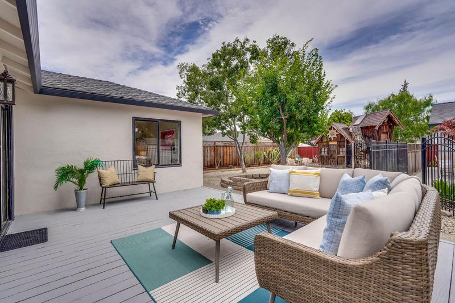
$2,799,000
1,737
SQ FT
$1,611
SQ/FT
10656 Larry Way
@ Merritt - 18 - Cupertino, Cupertino
- 4 Bed
- 2 Bath
- 2 Park
- 1,737 sqft
- CUPERTINO
-

Welcome to a distinctive and stunning property nestled in prime location with Top Cupertino schools! This exceptional one story home is composed of two distinct buildings, sits on a sprawling 9,375 sq ft lot, offering versatility and privacy. The primary home features an inviting layout with three bedrooms and a bathroom. Each room is infused with natural light designed for modern daily living. The living room features a fireplace with a wood mantle, recessed lights. Newly updated kitchen complete with quartz counter tops, gas cooktops. Newly updated bathroom features a walk-in shower. The dining area with sliding door leads to the beautiful, serene backyard. Few steps from the main house, the secondary dwelling serves as a retreat with one bedroom, a kitchen, an additional bathroom with a laundry area. This separate space provides endless possibilities, whether you desire a guest suite, home office, or studio. The combined square footage of the total living space is 1,737 sq ft, optimized for comfort and style. Outdoors, the expansive space features a deck, a play house that invites you to enjoy tranquil moments, with ample room for gardening, outdoor dining, and leisure activities. This magnificent home is conveniently located close to schools, Apple Park, shops and commutes.
- Days on Market
- 8 days
- Current Status
- Pending
- Sold Price
- Original Price
- $2,799,000
- List Price
- $2,799,000
- On Market Date
- Jul 8, 2025
- Contract Date
- Jul 16, 2025
- Close Date
- Aug 16, 2025
- Property Type
- Single Family Home
- Area
- 18 - Cupertino
- Zip Code
- 95014
- MLS ID
- ML82013735
- APN
- 316-02-033
- Year Built
- 1952
- Stories in Building
- 1
- Possession
- Negotiable
- COE
- Aug 16, 2025
- Data Source
- MLSL
- Origin MLS System
- MLSListings, Inc.
Sam H. Lawson Middle School
Public 6-8 Middle
Students: 1138 Distance: 0.3mi
St. Joseph of Cupertino Elementary School
Private PK-8 Elementary, Religious, Nonprofit
Students: 310 Distance: 0.6mi
Happy Days CDC
Private K Coed
Students: NA Distance: 0.8mi
Louis E. Stocklmeir Elementary School
Public K-5 Elementary
Students: 1106 Distance: 0.8mi
Futures Academy - Cupertino
Private 6-12 Coed
Students: 60 Distance: 0.9mi
L. P. Collins Elementary School
Public K-5 Elementary
Students: 702 Distance: 1.0mi
- Bed
- 4
- Bath
- 2
- Full on Ground Floor, Stall Shower, Updated Bath
- Parking
- 2
- Attached Garage, Parking Restrictions
- SQ FT
- 1,737
- SQ FT Source
- Unavailable
- Lot SQ FT
- 9,375.0
- Lot Acres
- 0.21522 Acres
- Kitchen
- Cooktop - Gas, Countertop - Granite, Countertop - Quartz, Dishwasher, Hood Over Range, Microwave, Refrigerator
- Cooling
- Ceiling Fan, Central AC
- Dining Room
- Dining Area, Eat in Kitchen
- Disclosures
- None
- Family Room
- No Family Room
- Flooring
- Laminate, Other
- Foundation
- Concrete Perimeter and Slab
- Fire Place
- Living Room
- Heating
- Central Forced Air, Fireplace
- Laundry
- In Garage, Inside, Tub / Sink
- Possession
- Negotiable
- Architectural Style
- Ranch
- Fee
- Unavailable
MLS and other Information regarding properties for sale as shown in Theo have been obtained from various sources such as sellers, public records, agents and other third parties. This information may relate to the condition of the property, permitted or unpermitted uses, zoning, square footage, lot size/acreage or other matters affecting value or desirability. Unless otherwise indicated in writing, neither brokers, agents nor Theo have verified, or will verify, such information. If any such information is important to buyer in determining whether to buy, the price to pay or intended use of the property, buyer is urged to conduct their own investigation with qualified professionals, satisfy themselves with respect to that information, and to rely solely on the results of that investigation.
School data provided by GreatSchools. School service boundaries are intended to be used as reference only. To verify enrollment eligibility for a property, contact the school directly.
