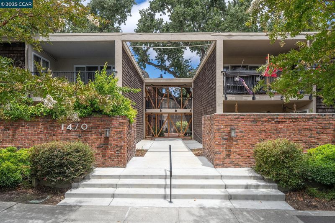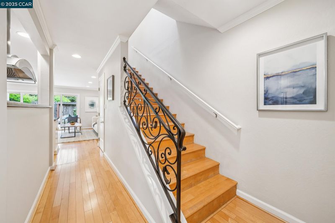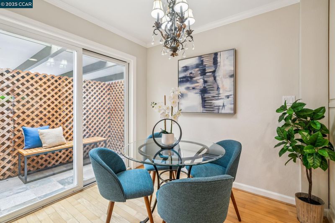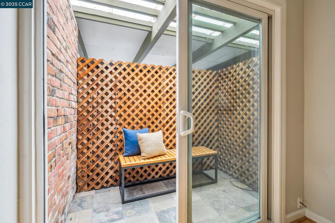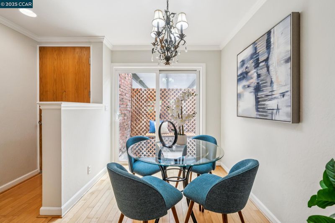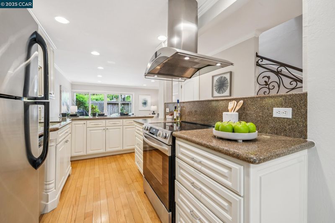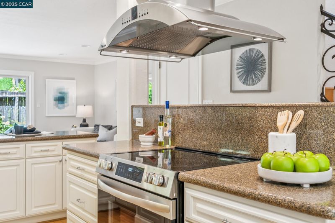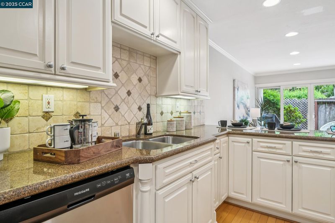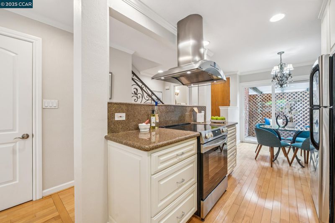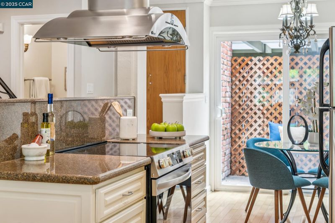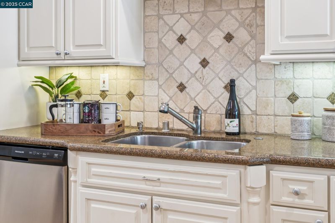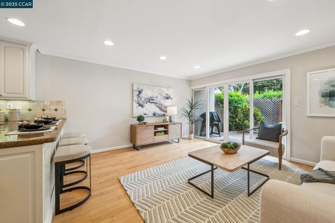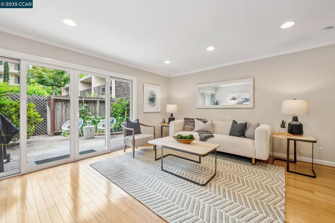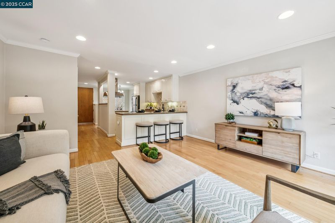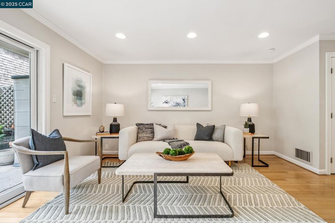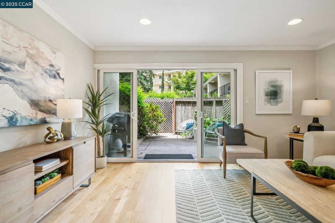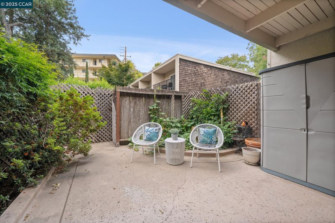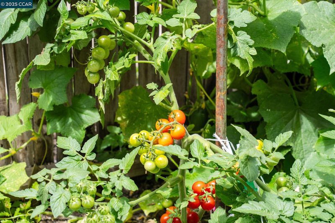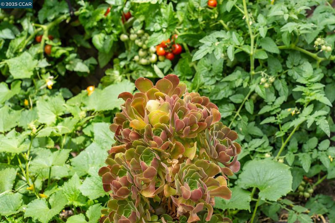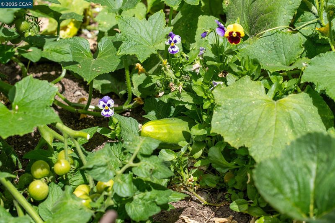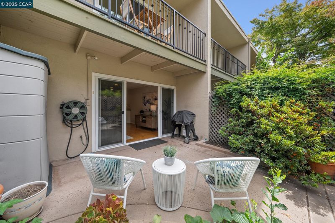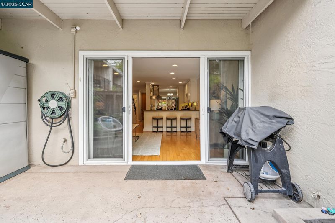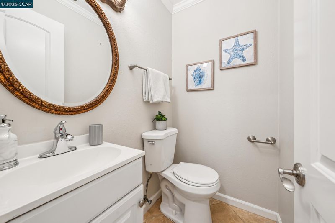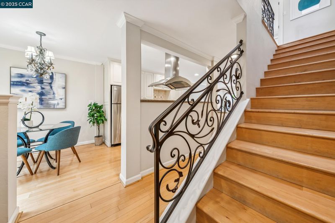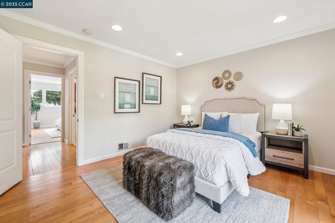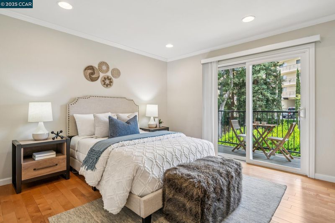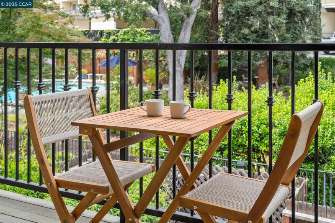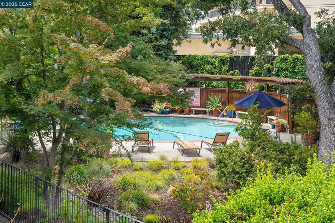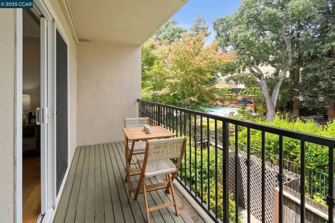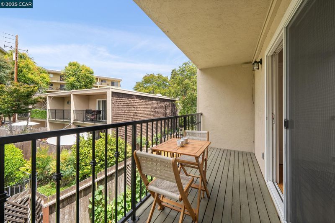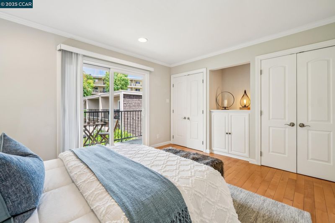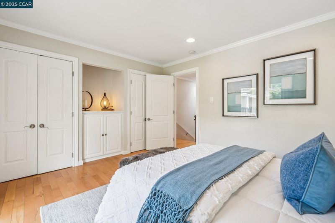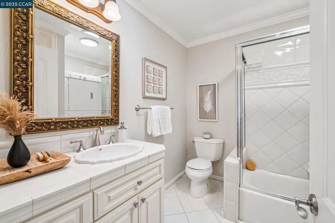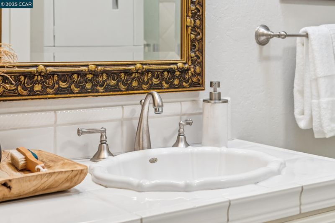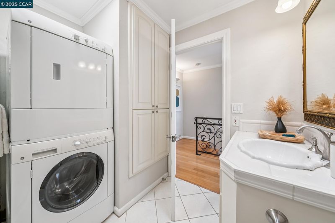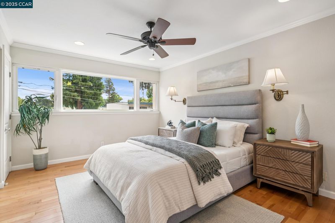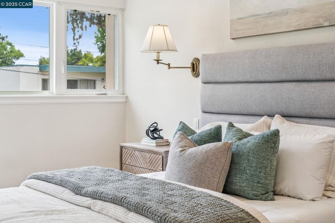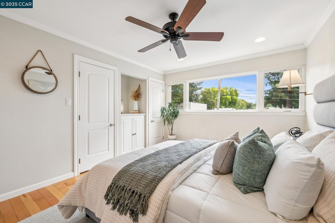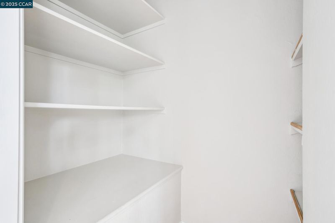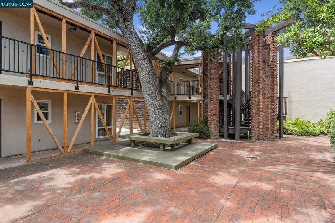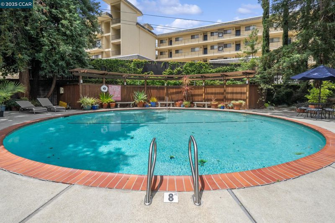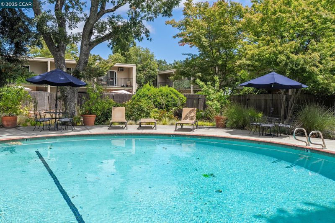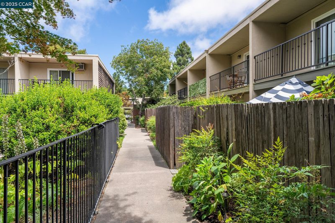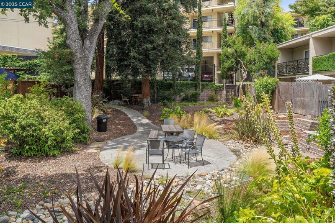
$469,000
1,124
SQ FT
$417
SQ/FT
1470 Creekside Dr, #20
@ Main - Creekside North, Walnut Creek
- 2 Bed
- 1.5 (1/1) Bath
- 0 Park
- 1,124 sqft
- Walnut Creek
-

Welcome to a beautifully remodeled townhouse-style condo nestled in one of WC's most convenient and desirable locations—right along the scenic Iron Horse Trail & moments from downtown,BART,Kaiser,Las Lomas High & I-680/24.This sun-drenched 2 Bdr/1.5-bath home spans 1,125 sf and blends timeless design with thoughtful upgrades.The updated kitchen features custom cabinetry,granite countertops & stainless steel appliances, while the expansive living room opens to a private patio complete with an organic garden & extra storage—ideal for entertaining or relaxing in your own quiet retreat.Upstairs, the spacious primary bedroom offers large closets & a private balcony overlooking the lush pool area.A generous second bedroom includes a ceiling fan and custom built-in closets,perfect for guests or a home office.Additional highlights include hardwood floors throughout,custom wrought iron railing,dual pane windows,solid-core doors,in-unit laundry,central HVAC,patio storage shed & assigned carport right outside the front door. Enjoy the amenities of this charming community: swimming pool,gardens,BBQ area—all covered by HOA dues that include hot water,hazard insurance,exterior maintenance,&trash removal.This home is a rare blend of location,comfort & charm—ready for you to move in & enjoy!
- Current Status
- New
- Original Price
- $469,000
- List Price
- $469,000
- On Market Date
- Jul 23, 2025
- Property Type
- Condominium
- D/N/S
- Creekside North
- Zip Code
- 94596
- MLS ID
- 41105801
- APN
- 1833400201
- Year Built
- 1962
- Stories in Building
- 2
- Possession
- Close Of Escrow
- Data Source
- MAXEBRDI
- Origin MLS System
- CONTRA COSTA
Las Lomas High School
Public 9-12 Secondary
Students: 1601 Distance: 0.3mi
Murwood Elementary School
Public K-5 Elementary
Students: 366 Distance: 0.4mi
Tice Creek
Public K-8
Students: 427 Distance: 0.8mi
Parkmead Elementary School
Public K-5 Elementary
Students: 423 Distance: 0.9mi
Contra Costa Midrasha
Private 8-12 Secondary, Religious, Coed
Students: NA Distance: 0.9mi
Oro School
Private 7
Students: 7 Distance: 0.9mi
- Bed
- 2
- Bath
- 1.5 (1/1)
- Parking
- 0
- Carport, Covered, Space Per Unit - 1
- SQ FT
- 1,124
- SQ FT Source
- Public Records
- Pool Info
- In Ground, Community
- Kitchen
- Dishwasher, Electric Range, Refrigerator, Dryer, Washer, 220 Volt Outlet, Counter - Solid Surface, Electric Range/Cooktop, Disposal, Kitchen Island, Updated Kitchen
- Cooling
- Ceiling Fan(s), Central Air
- Disclosures
- Nat Hazard Disclosure, Disclosure Package Avail
- Entry Level
- 1
- Exterior Details
- Garden, Private Entrance
- Flooring
- Hardwood Flrs Throughout
- Foundation
- Fire Place
- None
- Heating
- Forced Air
- Laundry
- Dryer, Washer, In Unit, Stacked Only
- Upper Level
- 2 Bedrooms, 1 Bath
- Main Level
- 0.5 Bath, No Steps to Entry, Main Entry
- Possession
- Close Of Escrow
- Architectural Style
- Bungalow
- Construction Status
- Existing
- Additional Miscellaneous Features
- Garden, Private Entrance
- Location
- Private
- Roof
- Unknown
- Water and Sewer
- Public
- Fee
- $610
MLS and other Information regarding properties for sale as shown in Theo have been obtained from various sources such as sellers, public records, agents and other third parties. This information may relate to the condition of the property, permitted or unpermitted uses, zoning, square footage, lot size/acreage or other matters affecting value or desirability. Unless otherwise indicated in writing, neither brokers, agents nor Theo have verified, or will verify, such information. If any such information is important to buyer in determining whether to buy, the price to pay or intended use of the property, buyer is urged to conduct their own investigation with qualified professionals, satisfy themselves with respect to that information, and to rely solely on the results of that investigation.
School data provided by GreatSchools. School service boundaries are intended to be used as reference only. To verify enrollment eligibility for a property, contact the school directly.
