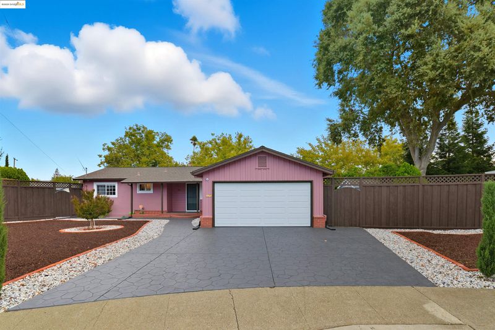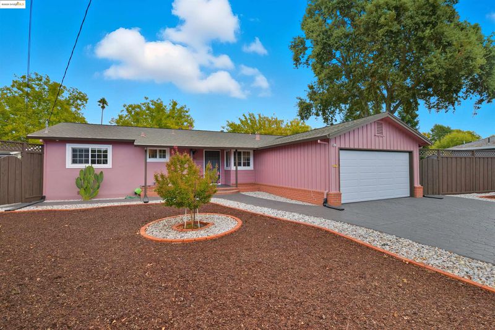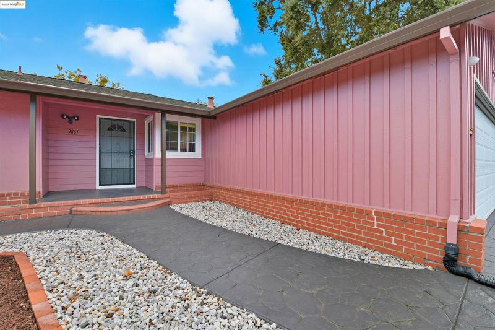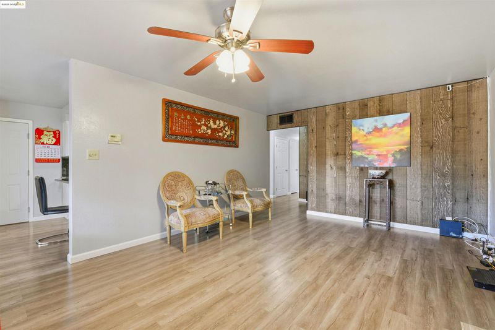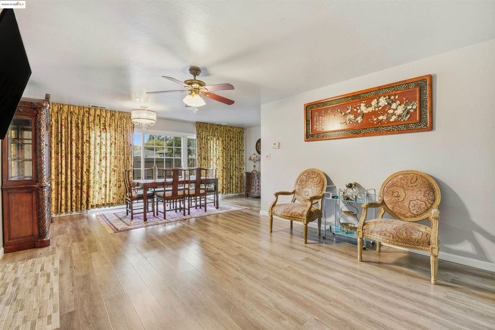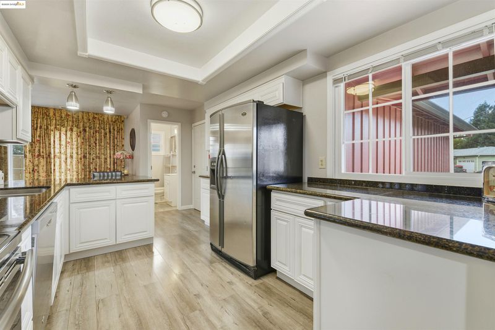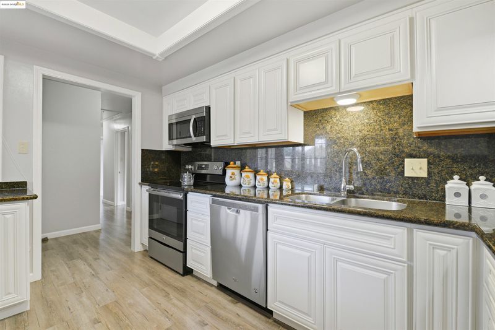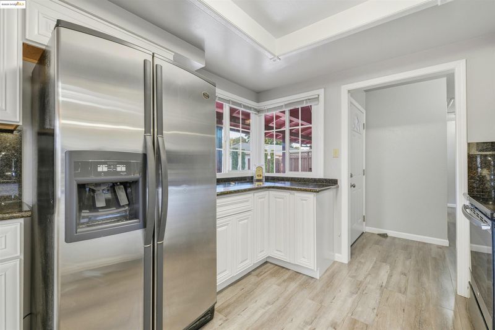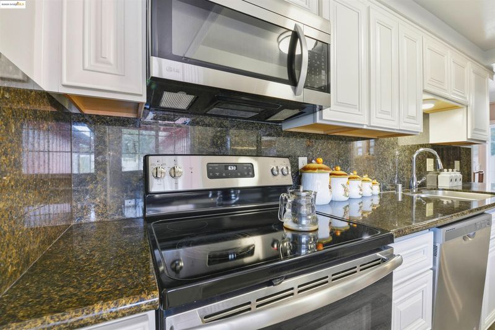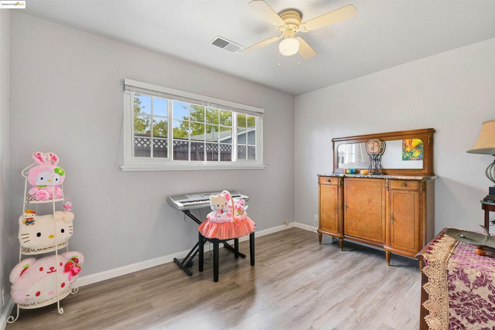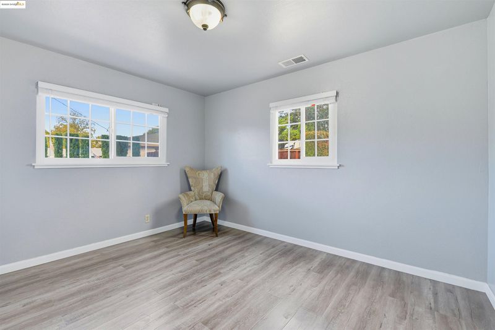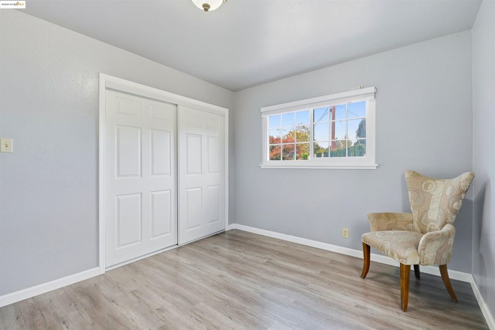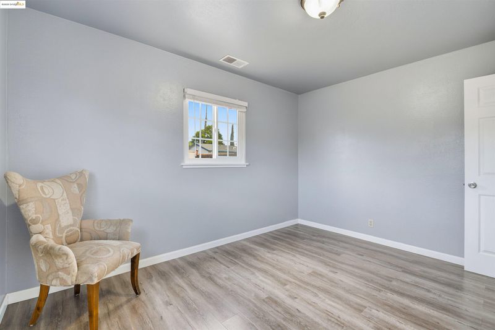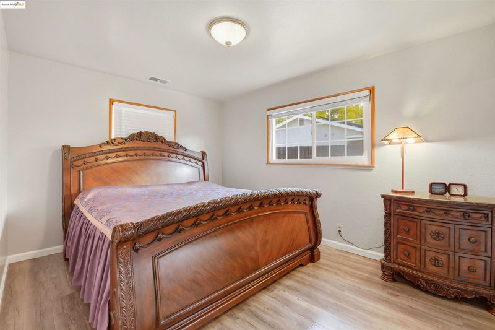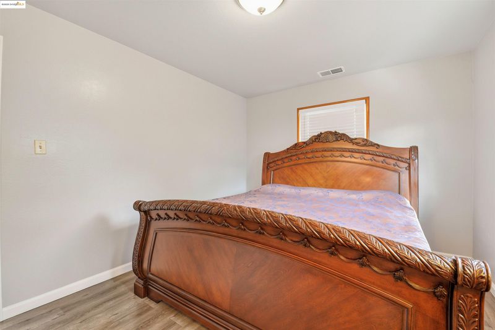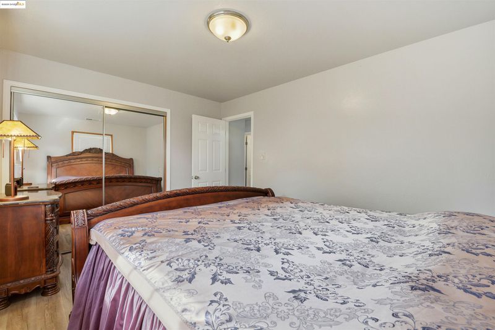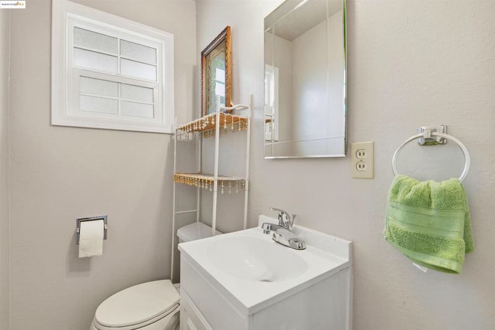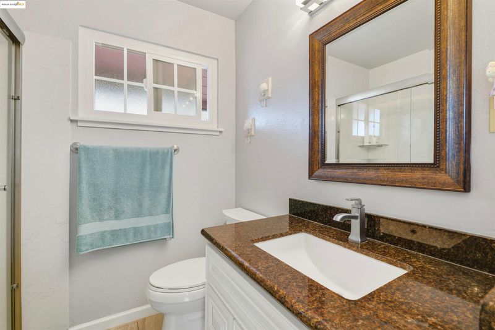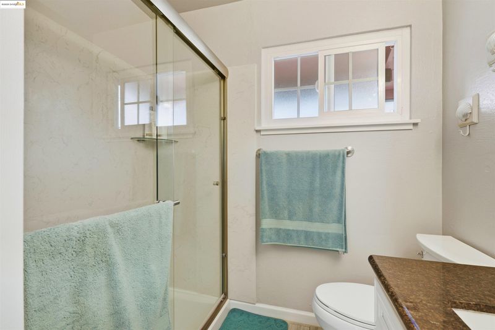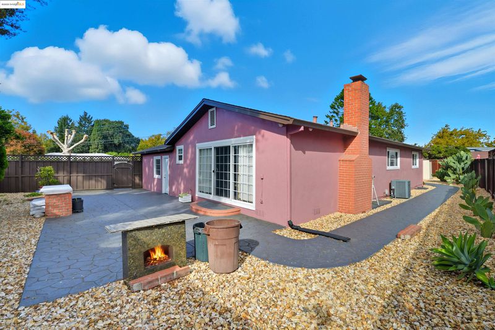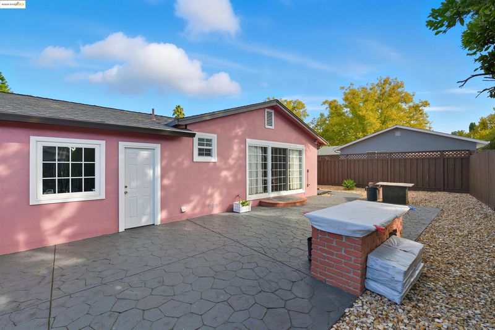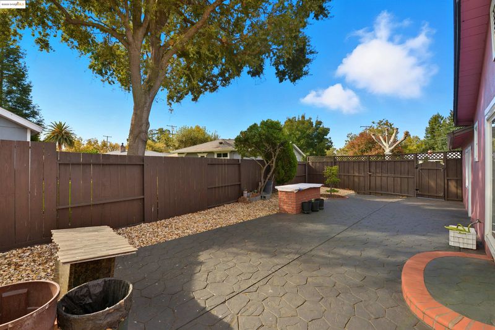
$758,000
1,216
SQ FT
$623
SQ/FT
3861 Maplewood Ct
@ Silverwood Dr - Dana Estates, Concord
- 3 Bed
- 1.5 (1/1) Bath
- 2 Park
- 1,216 sqft
- Concord
-

Open House this weekend 1-4pm both Saturday and Sunday! A perfect 10 turn-key Move In Ready home in Concord's coveted Dana Estates community! The owner is a fashion designer. So she felt compelled to make the home perfect, functional, comfortable and beautiful as well. And that is what you get here. With over 100K spent on the remodeling, this 3 bedroom 1.5 bath house boasts whole house laminated floor, updated shiny kitchen, bathrooms and fireplace. The whole front yard, side yard and backyard was also revamped to make it updated, easy to maintain, water conserving and beautiful. The house sits on a huge flat lot in a cul-de-sac. Both side yards are wide and deep enough for trailer parking. This community is quiet, safe, seclusive and yet still very convenient. Neighbors are mostly long time home owners. Elementary school is just around the corner. One surprising feature is that kids here can go to the prestigious Sequoia Middle School in Pleasant Hill. The house has been well maintained and no extra expense is needed. It comes with all the appliances (fridge, TV, washer/dryer, microwave, dishwasher) which are lightly used. All you need to do is to pack all your belongings and move in the day you close.
- Current Status
- Price change
- Original Price
- $760,000
- List Price
- $758,000
- On Market Date
- Oct 15, 2025
- Property Type
- Detached
- D/N/S
- Dana Estates
- Zip Code
- 94519
- MLS ID
- 41114791
- APN
- 1140510098
- Year Built
- 1955
- Stories in Building
- 1
- Possession
- Close Of Escrow
- Data Source
- MAXEBRDI
- Origin MLS System
- DELTA
Sunrise (Special Education) School
Public K-8 Special Education
Students: 30 Distance: 0.1mi
Monte Gardens Elementary School
Public K-5 Elementary
Students: 518 Distance: 0.3mi
Westwood Elementary School
Public K-5 Elementary
Students: 312 Distance: 0.8mi
El Dorado Middle School
Public 6-8 Middle
Students: 882 Distance: 0.8mi
Concord High School
Public 9-12 Secondary
Students: 1385 Distance: 0.9mi
Summit High (Continuation) School
Public 9-12 Continuation
Students: 117 Distance: 0.9mi
- Bed
- 3
- Bath
- 1.5 (1/1)
- Parking
- 2
- Attached, Garage Door Opener
- SQ FT
- 1,216
- SQ FT Source
- Public Records
- Lot SQ FT
- 7,200.0
- Lot Acres
- 0.17 Acres
- Pool Info
- None
- Kitchen
- Dishwasher, Electric Range, Microwave, Refrigerator, Trash Compactor, Dryer, Washer, Gas Water Heater, Breakfast Bar, Counter - Solid Surface, Stone Counters, Electric Range/Cooktop, Disposal, Updated Kitchen
- Cooling
- Ceiling Fan(s), Central Air
- Disclosures
- Disclosure Package Avail
- Entry Level
- Exterior Details
- Back Yard, Front Yard, Side Yard, Storage
- Flooring
- Laminate
- Foundation
- Fire Place
- Brick, Decorative, Living Room
- Heating
- Natural Gas
- Laundry
- Dryer, In Garage, Washer
- Main Level
- 3 Bedrooms, 1.5 Baths
- Possession
- Close Of Escrow
- Architectural Style
- Ranch
- Construction Status
- Existing
- Additional Miscellaneous Features
- Back Yard, Front Yard, Side Yard, Storage
- Location
- Court, Cul-De-Sac, Irregular Lot, Level, Back Yard, Front Yard, Landscaped
- Roof
- Composition Shingles
- Water and Sewer
- Public
- Fee
- Unavailable
MLS and other Information regarding properties for sale as shown in Theo have been obtained from various sources such as sellers, public records, agents and other third parties. This information may relate to the condition of the property, permitted or unpermitted uses, zoning, square footage, lot size/acreage or other matters affecting value or desirability. Unless otherwise indicated in writing, neither brokers, agents nor Theo have verified, or will verify, such information. If any such information is important to buyer in determining whether to buy, the price to pay or intended use of the property, buyer is urged to conduct their own investigation with qualified professionals, satisfy themselves with respect to that information, and to rely solely on the results of that investigation.
School data provided by GreatSchools. School service boundaries are intended to be used as reference only. To verify enrollment eligibility for a property, contact the school directly.

