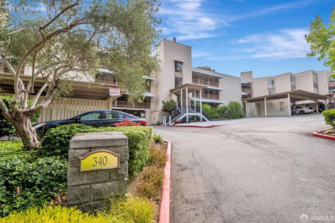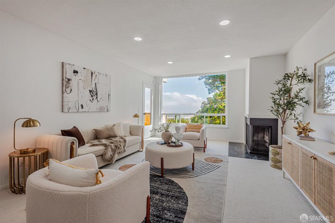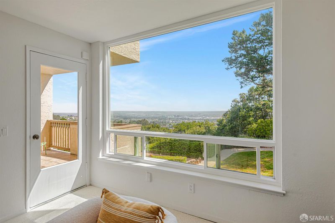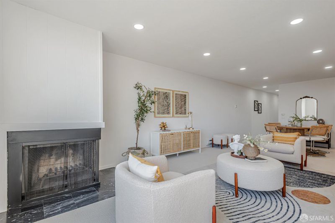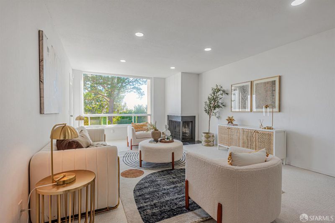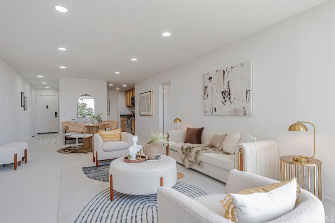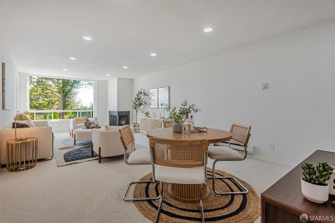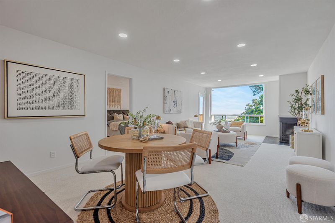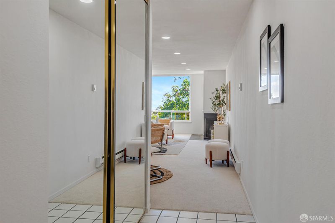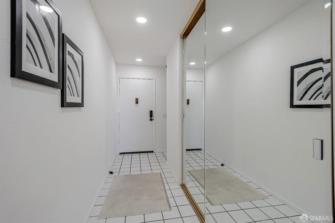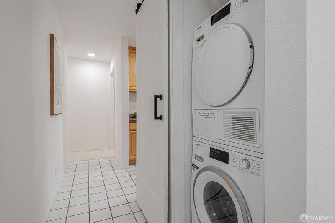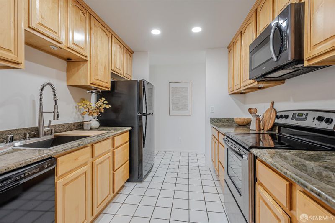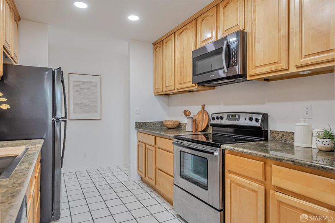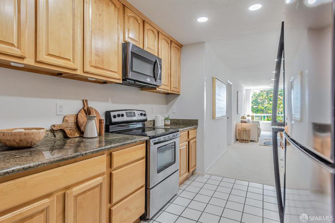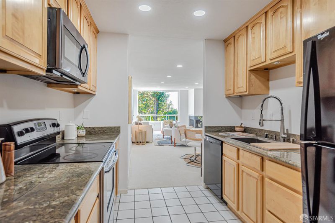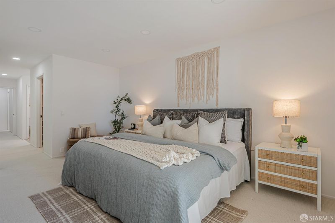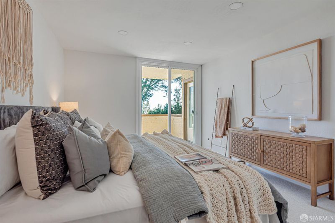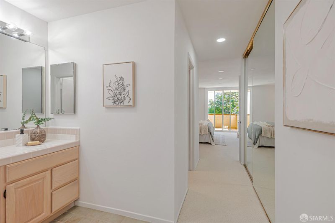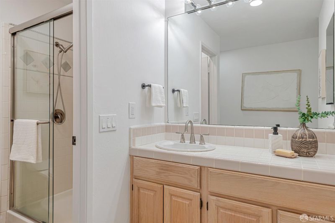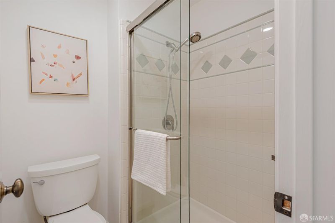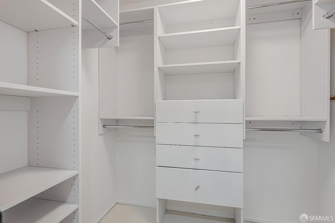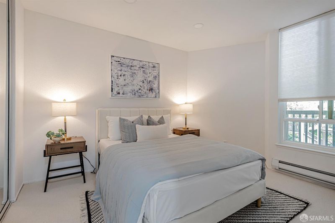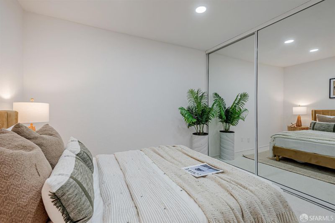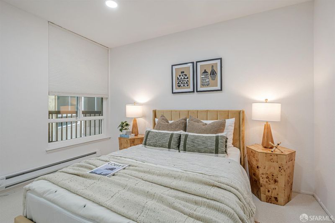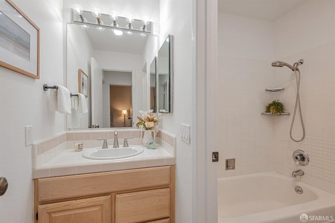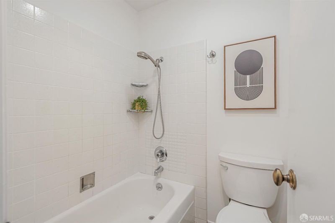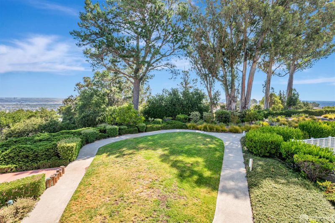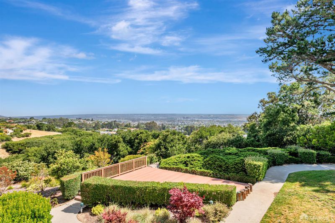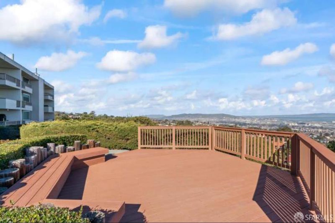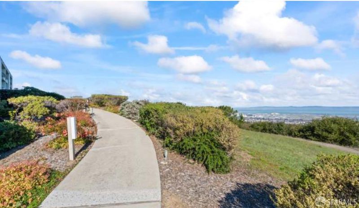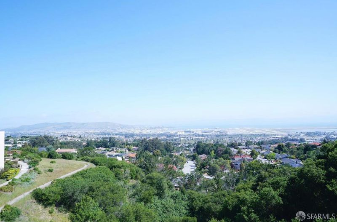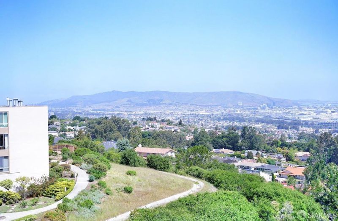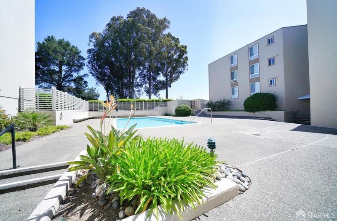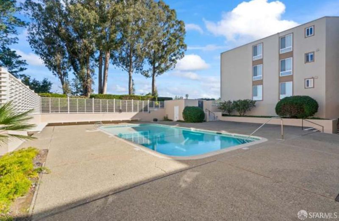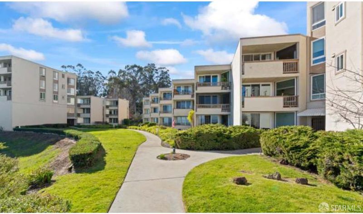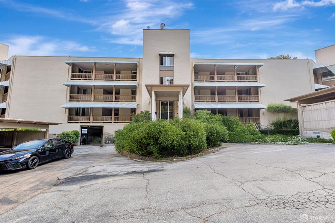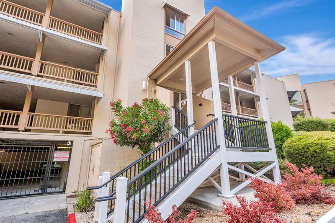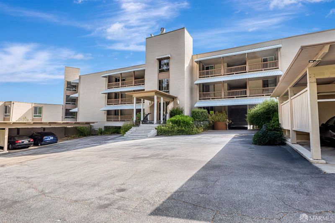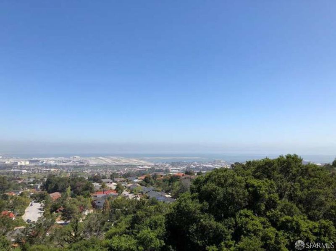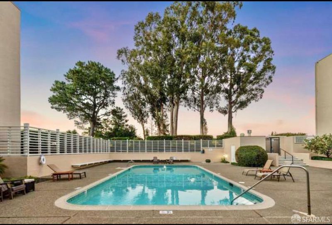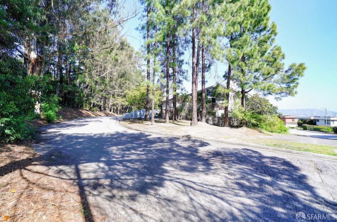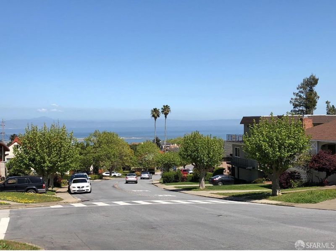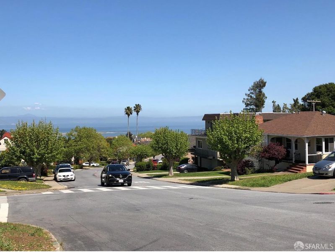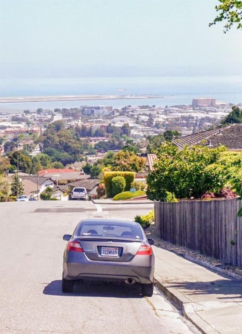
$1,049,000
1,352
SQ FT
$776
SQ/FT
340 Vallejo Dr, #71
@ Madera Way - 13G - Millbrae, Millbrae
- 3 Bed
- 2 Bath
- 1 Park
- 1,352 sqft
- Millbrae
-

-
Sun Aug 3, 2:30 pm - 4:30 pm
3-bedroom 2-full bath 1352 sqft with million dollars view, all newer double pane windows and doors, recess lights in all rooms, mirror doors in all closets, newly painted interior and newly change carpet through out the unit, this one-of-a-kind condo offers the perfect blend of luxury, convenience, and stunning views in the top-rated Millbrae school district. Come to see it and don't miss out on this incredible opportunity!
Luxury Condo with Breathtaking Bay Views! Discover your dream home at 340 Vallejo Dr, #71 in Millbrae, with stunning 180-degree views of the Bay Area. This 3-bedroom, 2-bathroom condo has all newer double pane windows and doors, recess lights in all rooms, mirror doors in all closets, newly painted interior and newly change carpet through out the unit, spans 1,352 sqft and features a open floor plan with spacious living and dining areas, open kitchen, and generously sized bedrooms. The living room and master suite boasts picturesque bay views, an expansive walk-in closet, and a master bathroom. Enjoy the large private balcony, in-unit laundry, deeded parking space, and exterior storage unit. With access to community amenities like swimming pool, sauna, and club room, and a prime location near I-280, SF Airport, BART, shopping, and dining, this one-of-a-kind condo offers the perfect blend of luxury, convenience, and stunning views in the top-rated Millbrae school district. Come to see it and don't miss out on this incredible opportunity! Please also visit the Property Website for 3D Virtue Tour, Floor Plan, Location Map and Video at https://www.340vallejodr71.com
- Days on Market
- 15 days
- Current Status
- Active
- Original Price
- $1,049,000
- List Price
- $1,049,000
- On Market Date
- Jul 18, 2025
- Property Type
- Condominium
- District
- 13G - Millbrae
- Zip Code
- 94030
- MLS ID
- 425058273
- APN
- 100-100-070
- Year Built
- 1972
- Stories in Building
- 0
- Number of Units
- 117
- Possession
- Close Of Escrow
- Data Source
- SFAR
- Origin MLS System
Spring Valley Elementary School
Public K-5 Elementary
Students: 425 Distance: 0.9mi
Franklin Elementary School
Public K-5 Elementary
Students: 466 Distance: 0.9mi
Taylor Middle School
Public 6-8 Middle
Students: 825 Distance: 0.9mi
Mills High School
Public 9-12 Secondary
Students: 1182 Distance: 1.1mi
Burlingame Intermediate School
Public 6-8 Middle
Students: 1081 Distance: 1.1mi
Mercy High School
Private 9-12 Secondary, Religious, All Female, Nonprofit
Students: 387 Distance: 1.2mi
- Bed
- 3
- Bath
- 2
- Tile, Tub w/Shower Over
- Parking
- 1
- Assigned, Garage Door Opener
- SQ FT
- 1,352
- SQ FT Source
- Unavailable
- Pool Info
- Fenced
- Kitchen
- Granite Counter
- Cooling
- None
- Dining Room
- Dining/Living Combo
- Exterior Details
- Balcony
- Flooring
- Carpet, Tile
- Fire Place
- Living Room, Wood Burning
- Heating
- Baseboard, Electric, Fireplace(s)
- Laundry
- Dryer Included, Laundry Closet, Washer Included
- Views
- Bay
- Possession
- Close Of Escrow
- Special Listing Conditions
- None
- * Fee
- $1,139
- Name
- Millbrae Heights Homeowners Association
- *Fee includes
- Cable TV, Common Areas, Elevator, Insurance on Structure, Maintenance Exterior, Management, Pool, Roof, Sewer, Trash, and Water
MLS and other Information regarding properties for sale as shown in Theo have been obtained from various sources such as sellers, public records, agents and other third parties. This information may relate to the condition of the property, permitted or unpermitted uses, zoning, square footage, lot size/acreage or other matters affecting value or desirability. Unless otherwise indicated in writing, neither brokers, agents nor Theo have verified, or will verify, such information. If any such information is important to buyer in determining whether to buy, the price to pay or intended use of the property, buyer is urged to conduct their own investigation with qualified professionals, satisfy themselves with respect to that information, and to rely solely on the results of that investigation.
School data provided by GreatSchools. School service boundaries are intended to be used as reference only. To verify enrollment eligibility for a property, contact the school directly.
