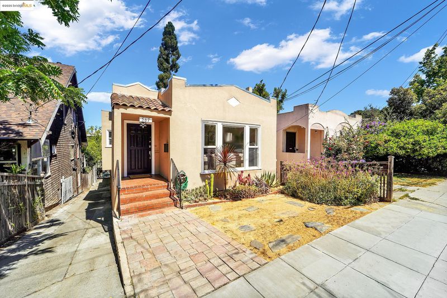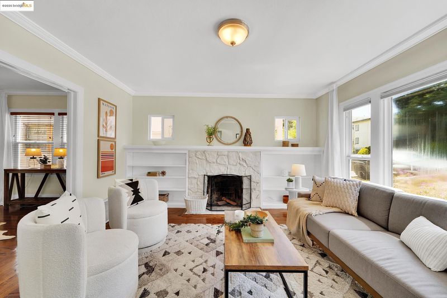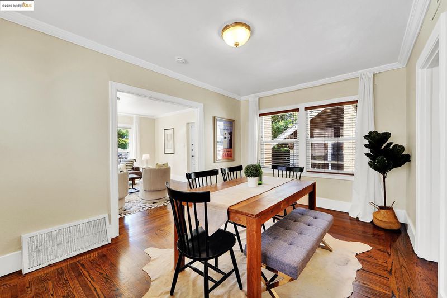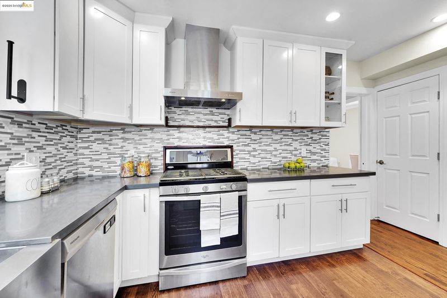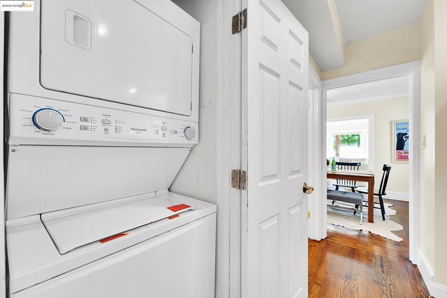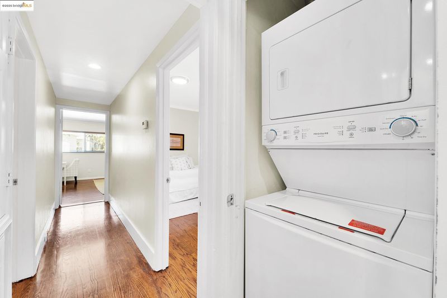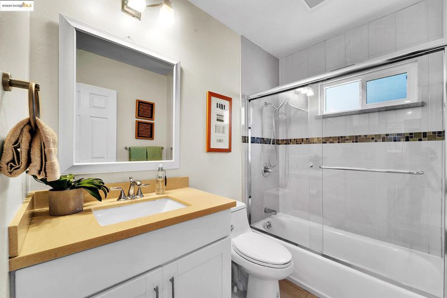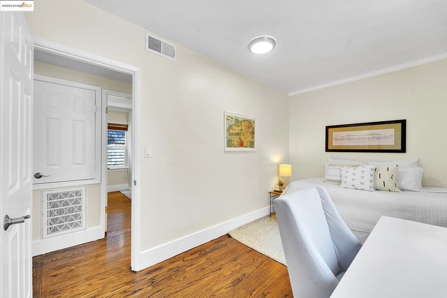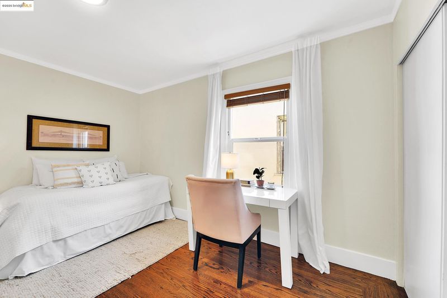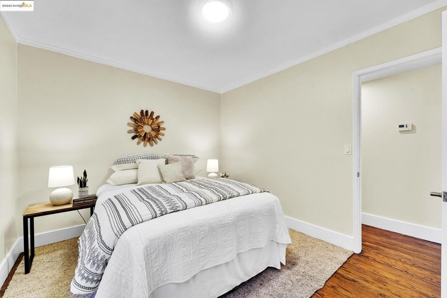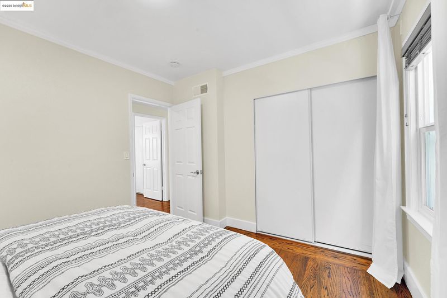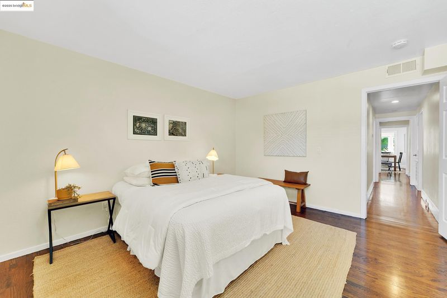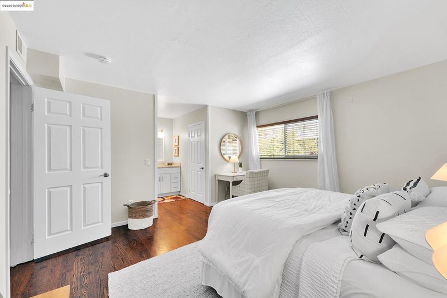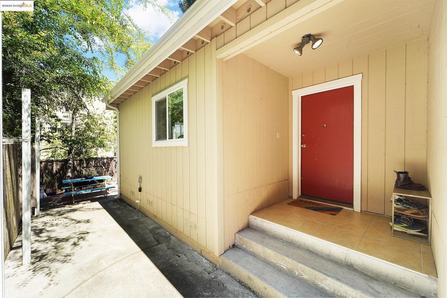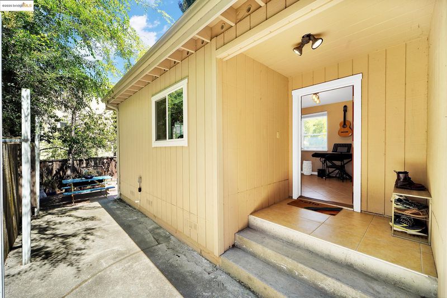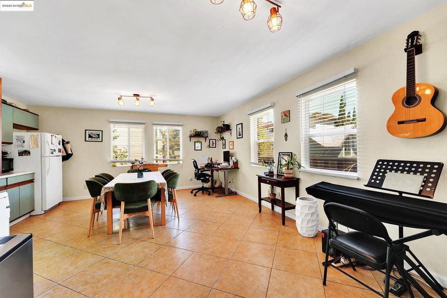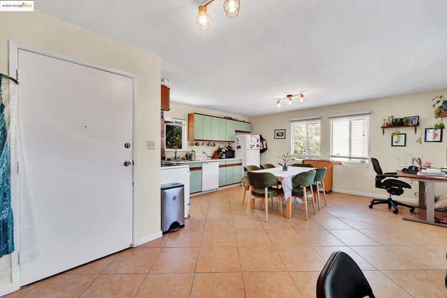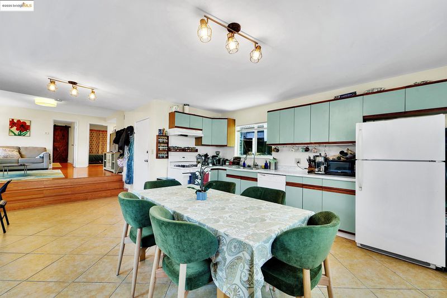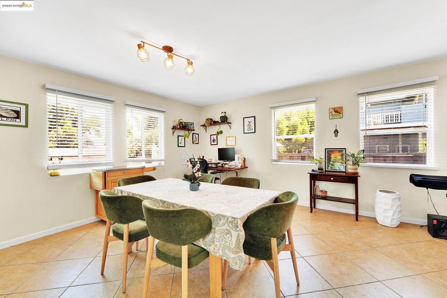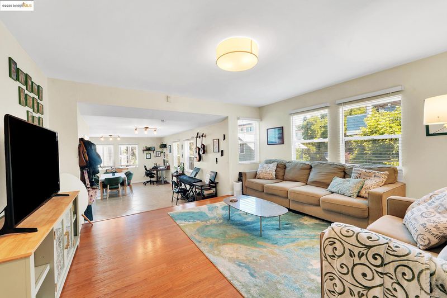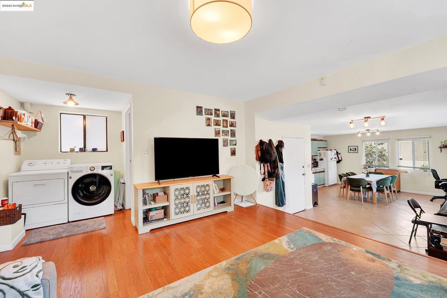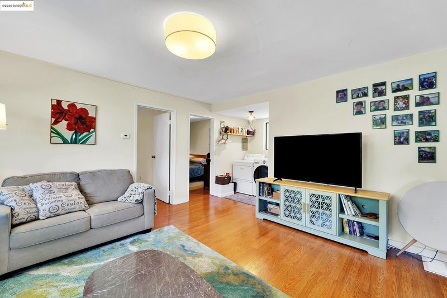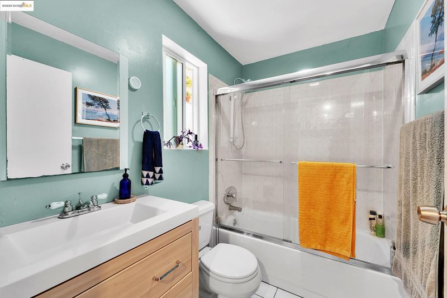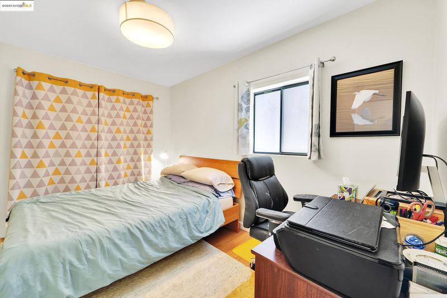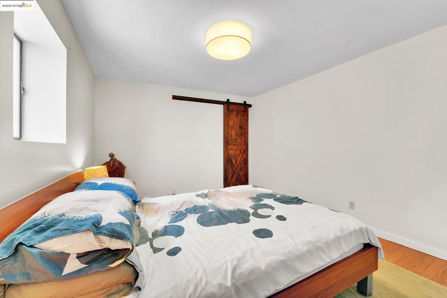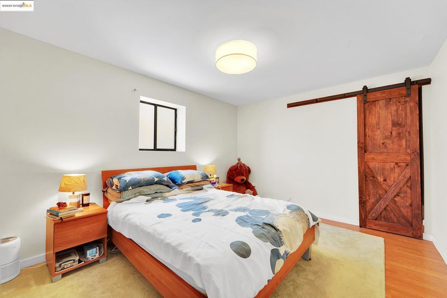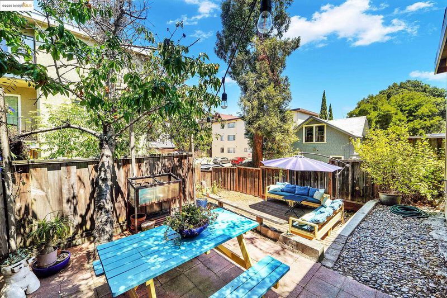
$1,099,000
2,391
SQ FT
$460
SQ/FT
567 Vernon St
@ Santa Rosa Ave - Grand Lake/ Rose, Oakland
- 5 Bed
- 3 Bath
- 0 Park
- 2,391 sqft
- Oakland
-

Two for the price of one! One spacious 3 bedroom/2 bath front unit, with a second, sizeable 2 bed/1 bath in-law in back. Separate entrances and laundry. Perfect for owner-occupied with renter paying a chunk of your mortgage, a potential extended family compound, or even a lucrative investment property that will bring in market rent! Situated between Grand and Piedmont Aves, and blocks away from the beautiful Morcom Rose Garden, this property boasts a low maintenance/drought resistant, manicured front yard, long driveway providing off-street tandem parking, and sunny backyard perfect for those with a green thumb and a love of outdoor dining. Front unit is move-in ready and back unit has wonderful long-term tenants. Conveniently located to Piedmont and Grand Avenue shops, restaurant, and grocery with easy access to HWY 580, 880, and 24.
- Current Status
- Active
- Original Price
- $1,099,000
- List Price
- $1,099,000
- On Market Date
- Jul 9, 2025
- Property Type
- Detached
- D/N/S
- Grand Lake/ Rose
- Zip Code
- 94610
- MLS ID
- 41104170
- APN
- 108175
- Year Built
- 1926
- Stories in Building
- 2
- Possession
- Close Of Escrow
- Data Source
- MAXEBRDI
- Origin MLS System
- Bridge AOR
Grand Lake Montessori
Private K-1 Montessori, Elementary, Coed
Students: 175 Distance: 0.2mi
Beach Elementary School
Public K-5 Elementary
Students: 276 Distance: 0.4mi
American Indian Public High School
Charter 9-12 Secondary
Students: 411 Distance: 0.5mi
West Wind Academy
Private 4-12
Students: 20 Distance: 0.6mi
Westlake Middle School
Public 6-8 Middle
Students: 307 Distance: 0.6mi
St. Leo the Great School
Private PK-8 Elementary, Religious, Coed
Students: 228 Distance: 0.7mi
- Bed
- 5
- Bath
- 3
- Parking
- 0
- Off Street, Tandem
- SQ FT
- 2,391
- SQ FT Source
- Public Records
- Lot SQ FT
- 3,900.0
- Lot Acres
- 0.09 Acres
- Pool Info
- None
- Kitchen
- Dishwasher, Gas Range, Refrigerator, Dryer, Washer, Gas Water Heater, Stone Counters, Gas Range/Cooktop, Updated Kitchen
- Cooling
- None
- Disclosures
- Nat Hazard Disclosure, Other - Call/See Agent
- Entry Level
- Exterior Details
- Back Yard, Front Yard
- Flooring
- Laminate, Tile, Wood
- Foundation
- Fire Place
- Living Room
- Heating
- Gravity
- Laundry
- 220 Volt Outlet, Hookups Only, In Unit, Washer/Dryer Stacked Incl
- Main Level
- 2 Bedrooms, 3 Bedrooms, Laundry Facility, Main Entry
- Possession
- Close Of Escrow
- Architectural Style
- Bungalow
- Construction Status
- Existing
- Additional Miscellaneous Features
- Back Yard, Front Yard
- Location
- Sloped Down
- Roof
- Tile, Flat
- Water and Sewer
- Public
- Fee
- Unavailable
MLS and other Information regarding properties for sale as shown in Theo have been obtained from various sources such as sellers, public records, agents and other third parties. This information may relate to the condition of the property, permitted or unpermitted uses, zoning, square footage, lot size/acreage or other matters affecting value or desirability. Unless otherwise indicated in writing, neither brokers, agents nor Theo have verified, or will verify, such information. If any such information is important to buyer in determining whether to buy, the price to pay or intended use of the property, buyer is urged to conduct their own investigation with qualified professionals, satisfy themselves with respect to that information, and to rely solely on the results of that investigation.
School data provided by GreatSchools. School service boundaries are intended to be used as reference only. To verify enrollment eligibility for a property, contact the school directly.
