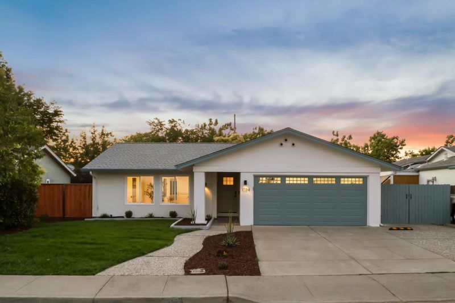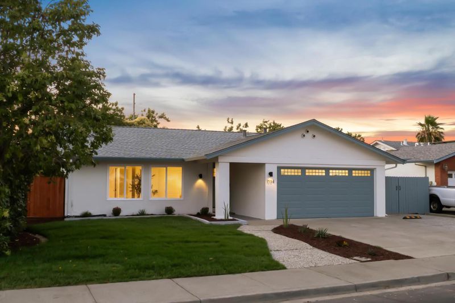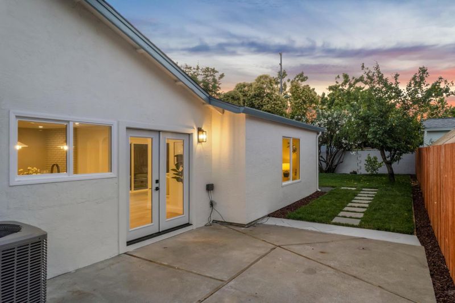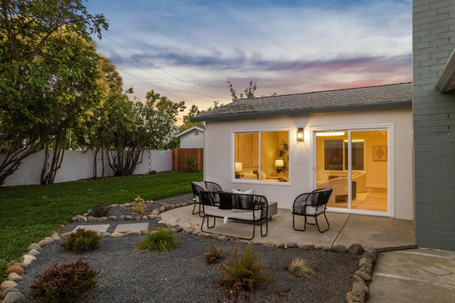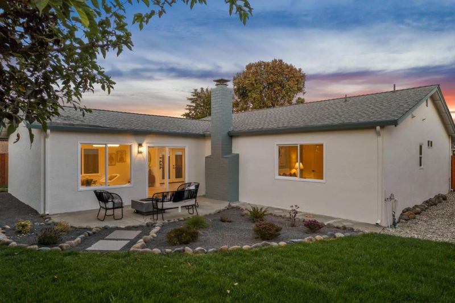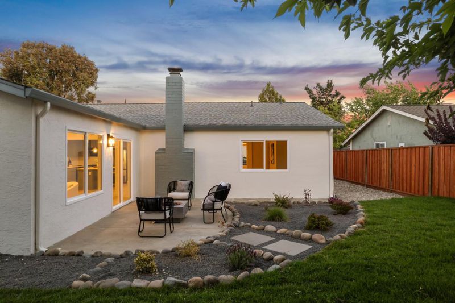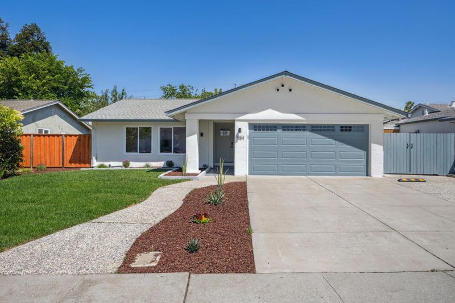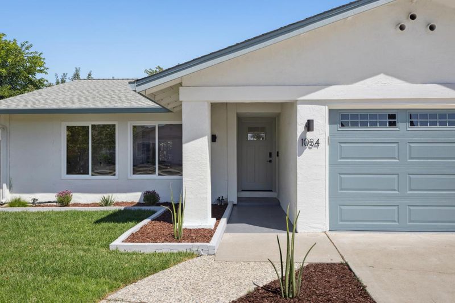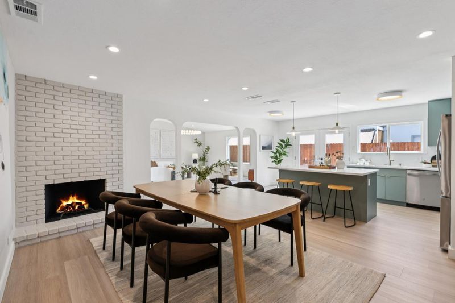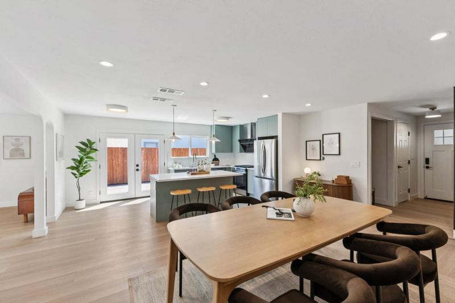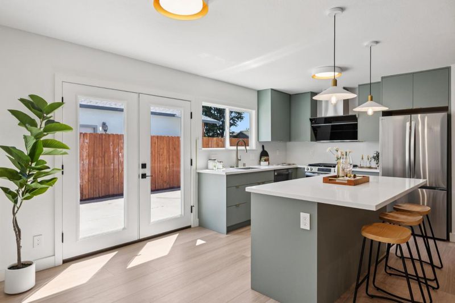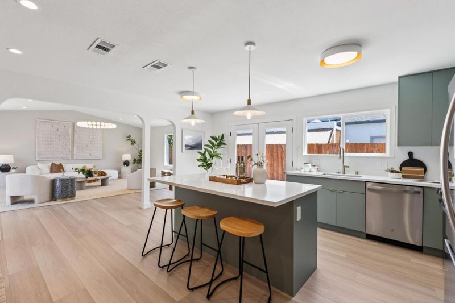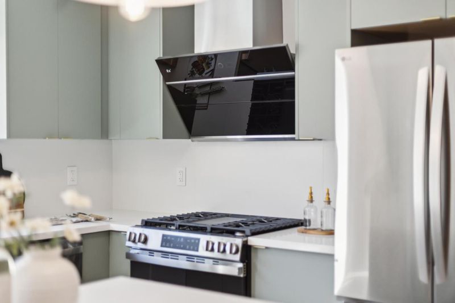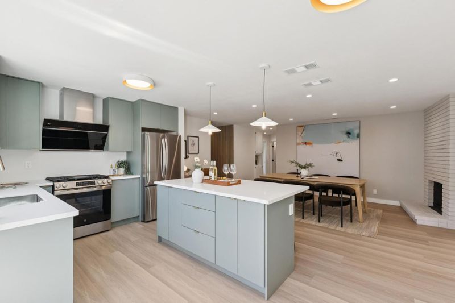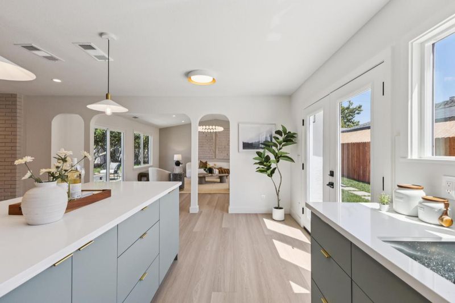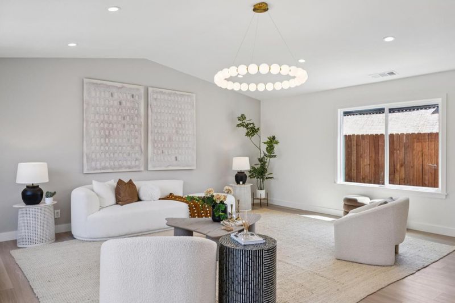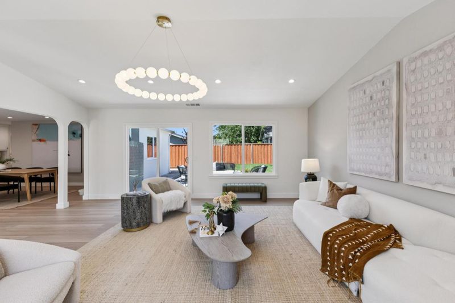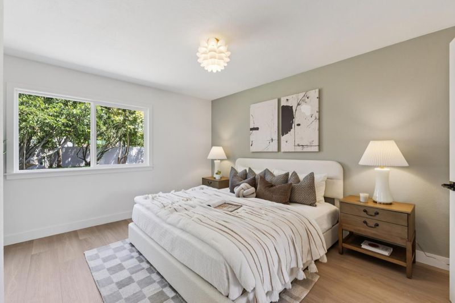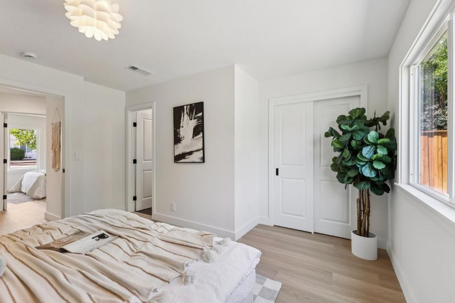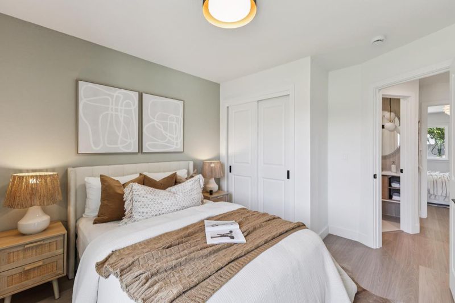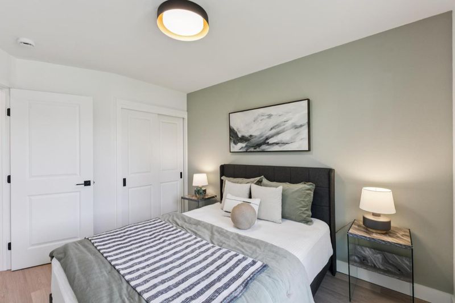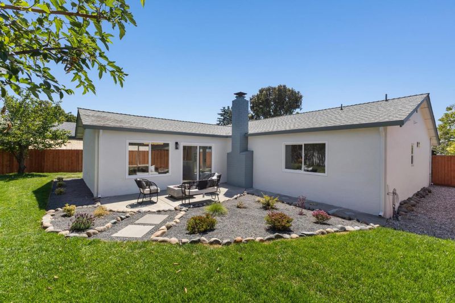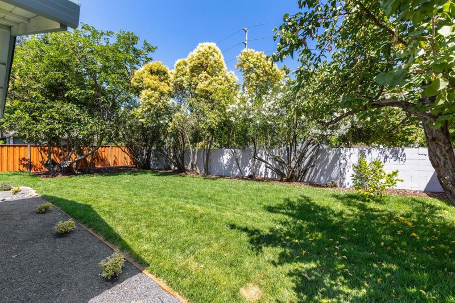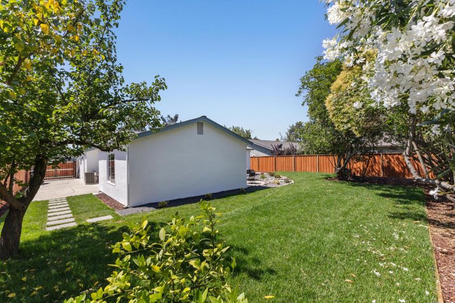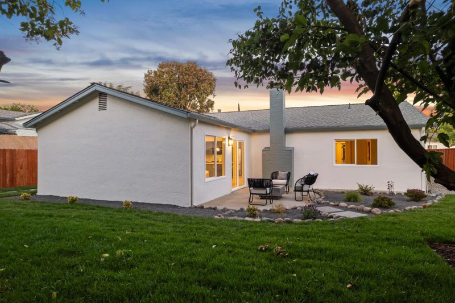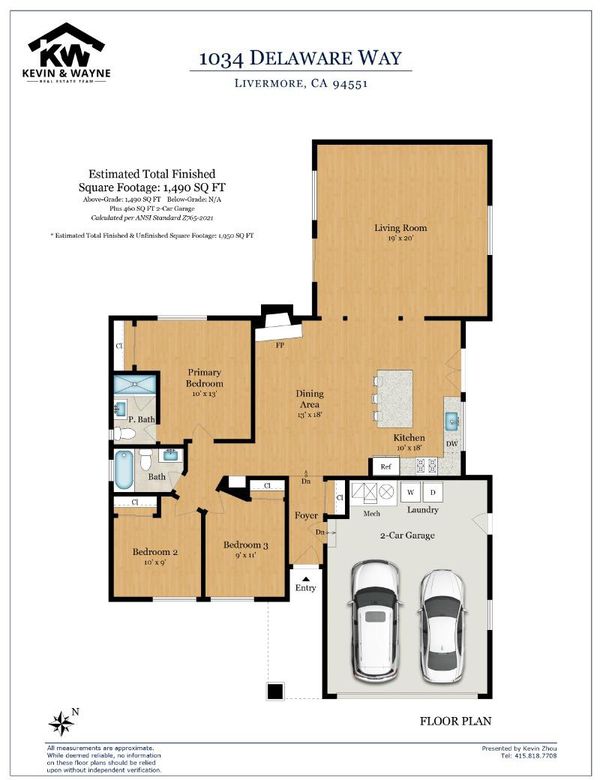
$1,149,000
1,490
SQ FT
$771
SQ/FT
1034 Delaware Way
@ Rincon Ave - 4000 - Livermore, Livermore
- 3 Bed
- 2 Bath
- 2 Park
- 1,490 sqft
- LIVERMORE
-

Welcome to 1034 Delaware Way - A Beautifully Renovated Home in the Heart of Livermore! Discover this charmingly updated residence that combines modern design, comfort, and functionality, all nestled on an expansive 7,489 sq. ft. lot in the heart of Livermore. The newly renovated kitchen features sleek new appliances, a stunning new countertop, and contemporary finishes, seamlessly connecting to the open living and dining spaces. Both full bathrooms have been tastefully updated with designer finishes and contemporary touches. Enjoy the fresh feel throughout the home with brand-new flooring, stylish designer paint. Step outside to the freshly landscaped yard, offering plenty of room for outdoor gatherings, gardening, or simply unwinding under the sun. Additional upgrades include all-new dual-pane windows that bring in abundant natural light that enhances the homes curb appeal and offers plenty of outdoor space for gardening, play, or future expansion - truly a backyard with endless imagination. Move-in ready and beautifully refreshed, this home is the perfect place to start your next chapter in Livermore!
- Days on Market
- 12 days
- Current Status
- Active
- Original Price
- $1,149,000
- List Price
- $1,149,000
- On Market Date
- Jul 10, 2025
- Property Type
- Single Family Home
- Area
- 4000 - Livermore
- Zip Code
- 94551
- MLS ID
- ML82014190
- APN
- 098-0397-049
- Year Built
- 1970
- Stories in Building
- 1
- Possession
- Unavailable
- Data Source
- MLSL
- Origin MLS System
- MLSListings, Inc.
Marylin Avenue Elementary School
Public K-5 Elementary
Students: 392 Distance: 0.7mi
Valley Montessori School
Private K-8 Montessori, Elementary, Coed
Students: 437 Distance: 0.7mi
Lawrence Elementary
Public K-5
Students: 357 Distance: 0.9mi
Rancho Las Positas Elementary School
Public K-5 Elementary
Students: 599 Distance: 1.1mi
Junction Avenue K-8 School
Public K-8 Elementary
Students: 934 Distance: 1.1mi
Granada High School
Public 9-12 Secondary
Students: 2282 Distance: 1.3mi
- Bed
- 3
- Bath
- 2
- Parking
- 2
- Attached Garage, On Street
- SQ FT
- 1,490
- SQ FT Source
- Unavailable
- Lot SQ FT
- 7,489.0
- Lot Acres
- 0.171924 Acres
- Kitchen
- Cooktop - Gas, Countertop - Quartz, Dishwasher, Exhaust Fan, Garbage Disposal, Island, Oven Range - Built-In, Gas, Refrigerator
- Cooling
- Central AC
- Dining Room
- Dining Area
- Disclosures
- Natural Hazard Disclosure
- Family Room
- Kitchen / Family Room Combo, Separate Family Room
- Foundation
- Concrete Perimeter
- Fire Place
- Family Room
- Heating
- Central Forced Air - Gas
- Laundry
- Dryer, In Garage, Washer
- Fee
- Unavailable
MLS and other Information regarding properties for sale as shown in Theo have been obtained from various sources such as sellers, public records, agents and other third parties. This information may relate to the condition of the property, permitted or unpermitted uses, zoning, square footage, lot size/acreage or other matters affecting value or desirability. Unless otherwise indicated in writing, neither brokers, agents nor Theo have verified, or will verify, such information. If any such information is important to buyer in determining whether to buy, the price to pay or intended use of the property, buyer is urged to conduct their own investigation with qualified professionals, satisfy themselves with respect to that information, and to rely solely on the results of that investigation.
School data provided by GreatSchools. School service boundaries are intended to be used as reference only. To verify enrollment eligibility for a property, contact the school directly.
