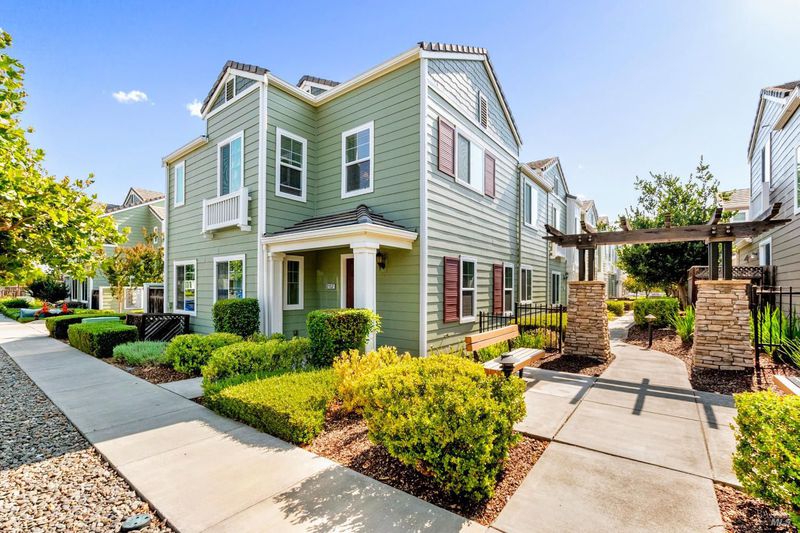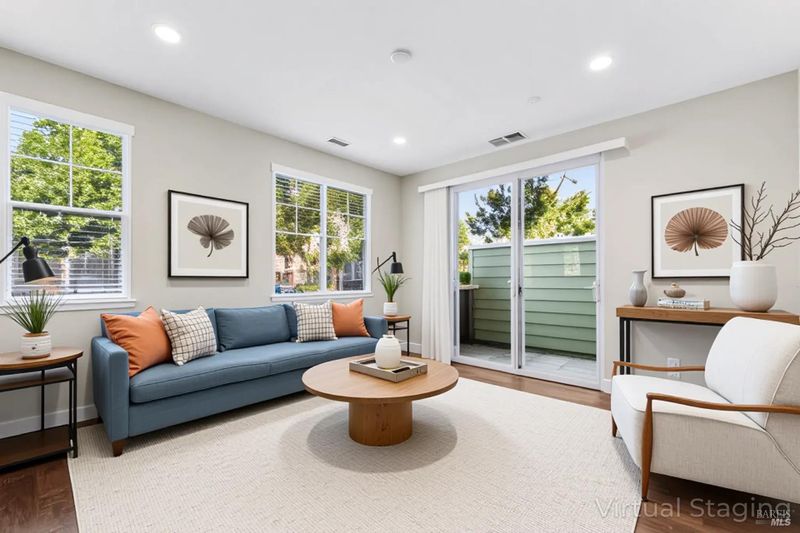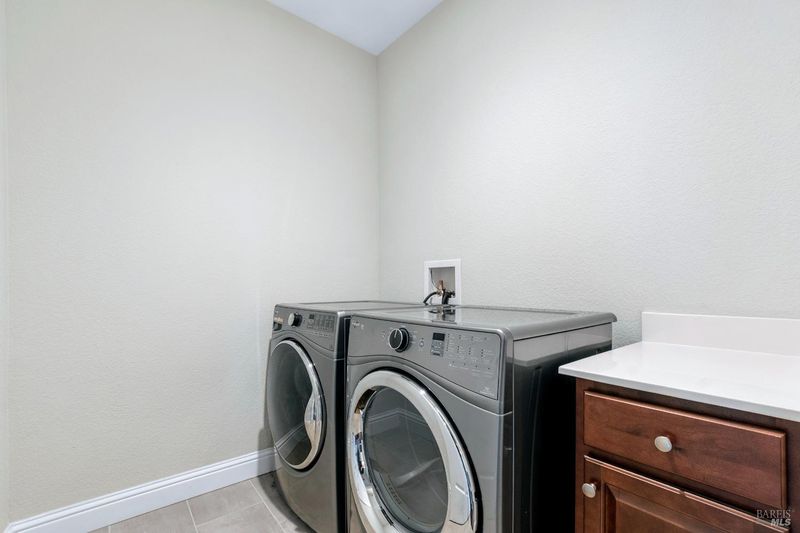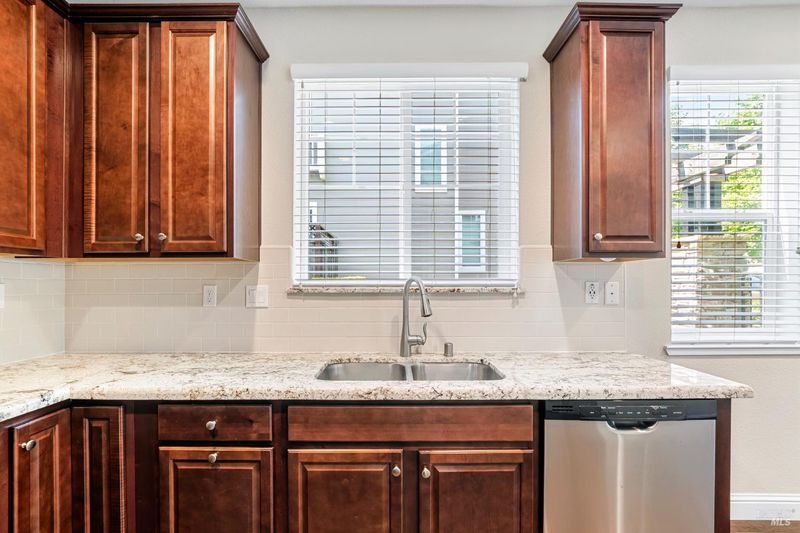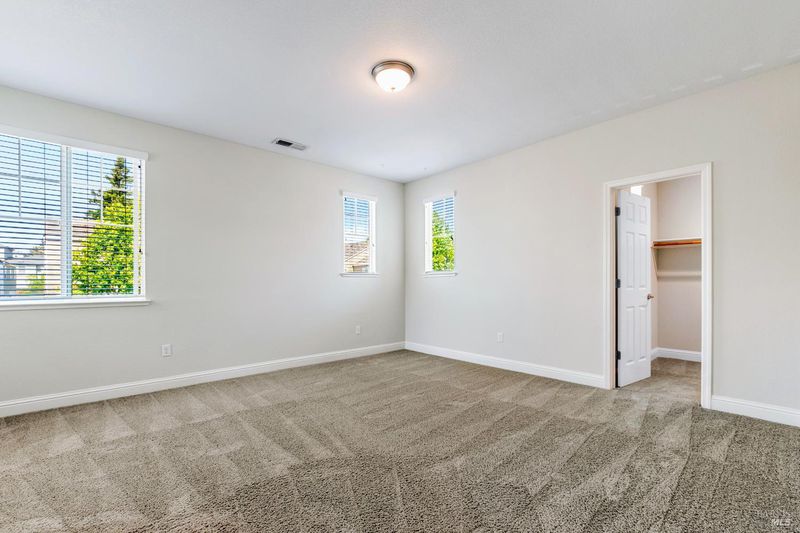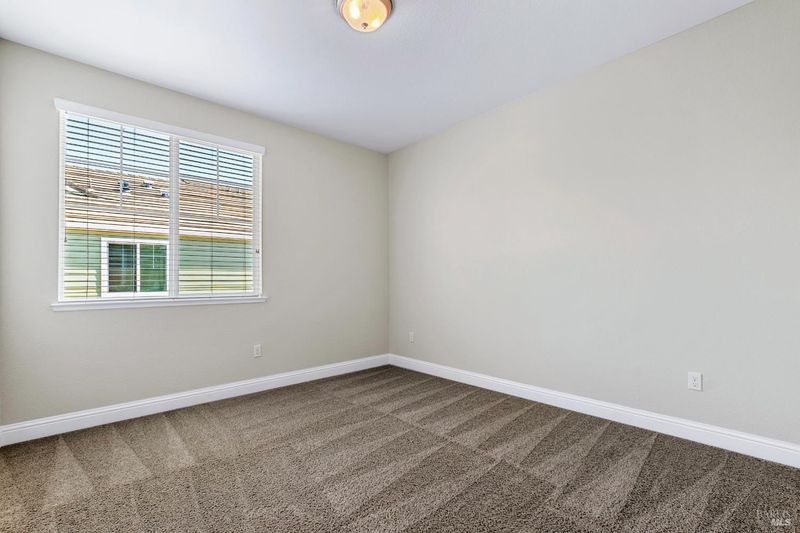
$689,000
1,757
SQ FT
$392
SQ/FT
2152 Eva Street
@ S Jefferson - Napa
- 3 Bed
- 3 (2/1) Bath
- 2 Park
- 1,757 sqft
- Napa
-

Welcome to this Beautiful End-Unit Townhouse in Chesapeake Village! Freshly painted throughout, this light-filled home is move-in ready and waiting for its next chapter. The spacious layout features a large Kitchen & Dining Room that flow into a bright Living Room perfect for entertaining or everyday living. The sun-drenched Living Room offers direct access to a private outdoor Patio, ideal for relaxing or dining al fresco. A convenient Powder Room completes the main level. Upstairs, you'll find a generous Primary Bedroom Suite with a large Walk-in Closet and a bright, airy En Suite Bathroom. Two additional Bedrooms, a full Hall Bath, and a Laundry Room add comfort and functionality to the upper level. Enjoy community amenities just steps away, including a cheerful playground, picnic area, and open green space all in the welcoming Chesapeake Village neighborhood. All of this so close to downtown Napa and Highway 29.
- Days on Market
- 35 days
- Current Status
- Contingent
- Original Price
- $689,000
- List Price
- $689,000
- On Market Date
- Jul 15, 2025
- Contingent Date
- Aug 12, 2025
- Property Type
- Townhouse
- Area
- Napa
- Zip Code
- 94559
- MLS ID
- 325064355
- APN
- 043-561-020-000
- Year Built
- 2016
- Stories in Building
- Unavailable
- Possession
- Close Of Escrow
- Data Source
- BAREIS
- Origin MLS System
Snow Elementary School
Public K-5 Elementary
Students: 394 Distance: 0.6mi
River Charter School
Charter 6-8 Middle
Students: 390 Distance: 0.8mi
Harvest Middle School
Public 6-8 Middle
Students: 799 Distance: 0.8mi
Shearer Charter School
Public K-5 Elementary
Students: 480 Distance: 0.8mi
Napa Christian Campus of Education School
Private K-12 Combined Elementary And Secondary, Religious, Coed
Students: 126 Distance: 0.9mi
Calvary Christian Academy
Private PK-12 Combined Elementary And Secondary, Religious, Coed
Students: NA Distance: 1.2mi
- Bed
- 3
- Bath
- 3 (2/1)
- Double Sinks, Quartz, Shower Stall(s), Soaking Tub, Window
- Parking
- 2
- Alley Access, Attached, Enclosed, Garage Facing Rear, Interior Access, Side-by-Side
- SQ FT
- 1,757
- SQ FT Source
- Assessor Auto-Fill
- Lot SQ FT
- 1,573.0
- Lot Acres
- 0.0361 Acres
- Kitchen
- Granite Counter, Pantry Closet
- Cooling
- Central
- Dining Room
- Formal Area
- Flooring
- Carpet, Tile, Wood
- Heating
- Central
- Laundry
- Cabinets, Dryer Included, Inside Room, Upper Floor, Washer Included
- Upper Level
- Bedroom(s), Full Bath(s), Primary Bedroom
- Main Level
- Dining Room, Garage, Kitchen, Living Room, Partial Bath(s), Street Entrance
- Possession
- Close Of Escrow
- * Fee
- $335
- Name
- Chesapeake Village Homeowners' Association
- Phone
- (916) 925-9000
- *Fee includes
- Common Areas, Insurance, Maintenance Grounds, Management, Recreation Facility, Sewer, and Water
MLS and other Information regarding properties for sale as shown in Theo have been obtained from various sources such as sellers, public records, agents and other third parties. This information may relate to the condition of the property, permitted or unpermitted uses, zoning, square footage, lot size/acreage or other matters affecting value or desirability. Unless otherwise indicated in writing, neither brokers, agents nor Theo have verified, or will verify, such information. If any such information is important to buyer in determining whether to buy, the price to pay or intended use of the property, buyer is urged to conduct their own investigation with qualified professionals, satisfy themselves with respect to that information, and to rely solely on the results of that investigation.
School data provided by GreatSchools. School service boundaries are intended to be used as reference only. To verify enrollment eligibility for a property, contact the school directly.
