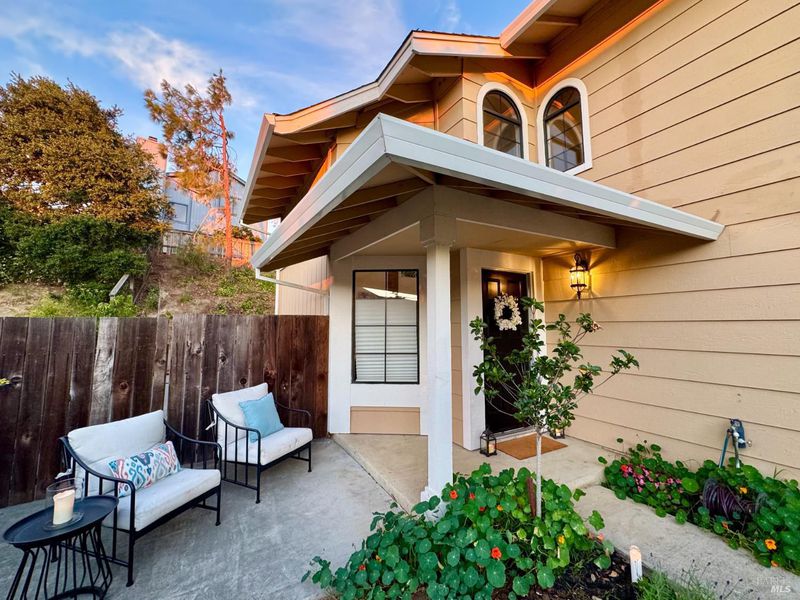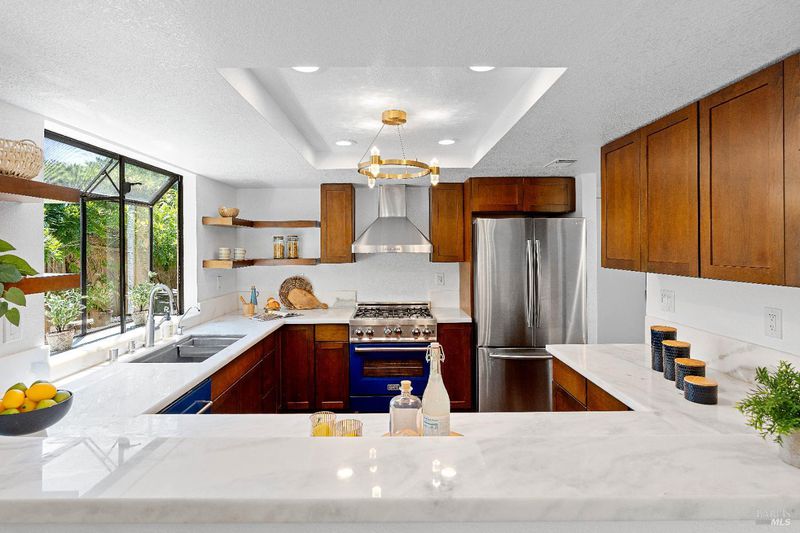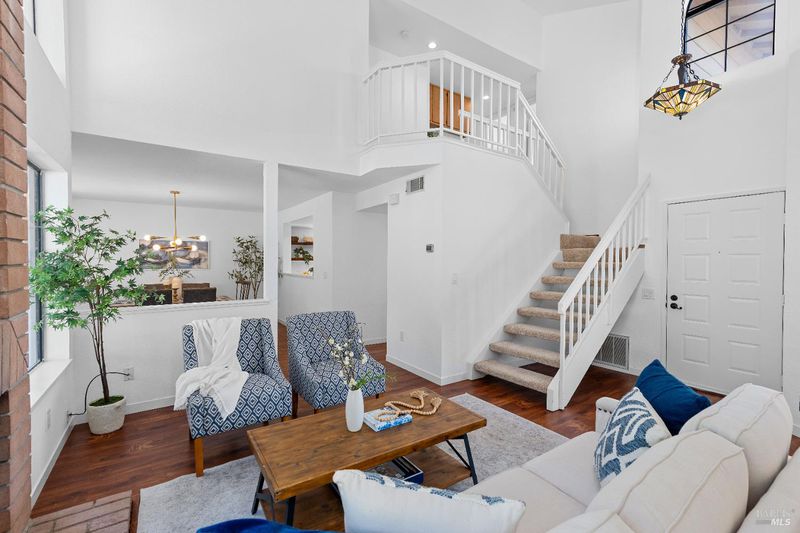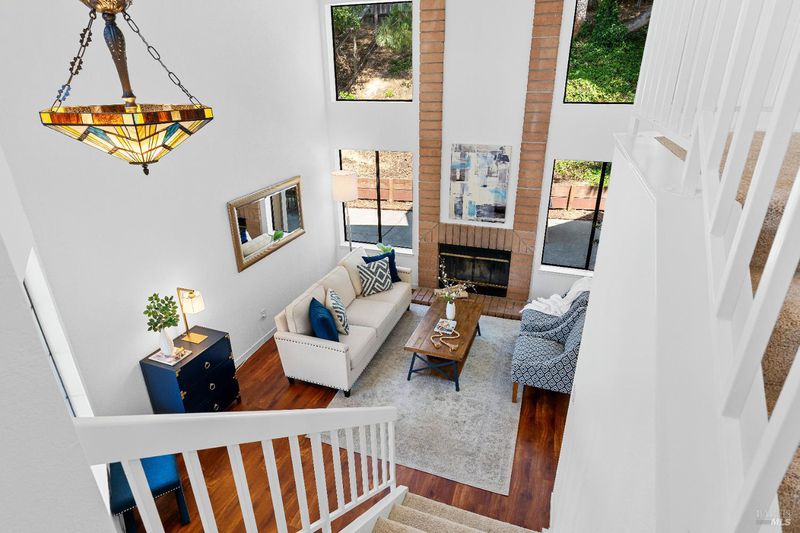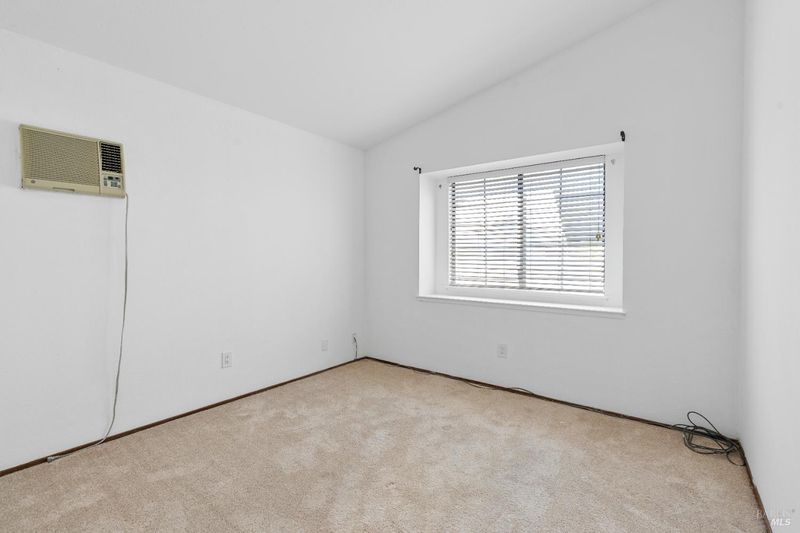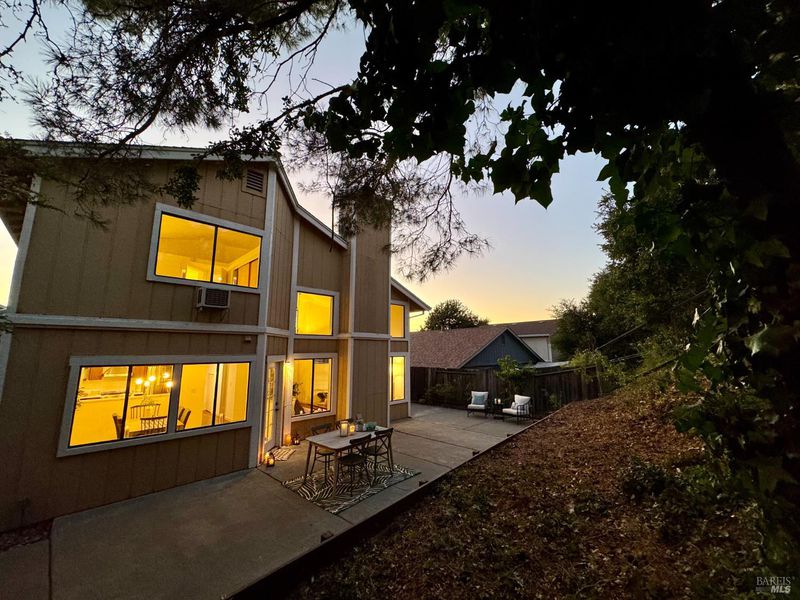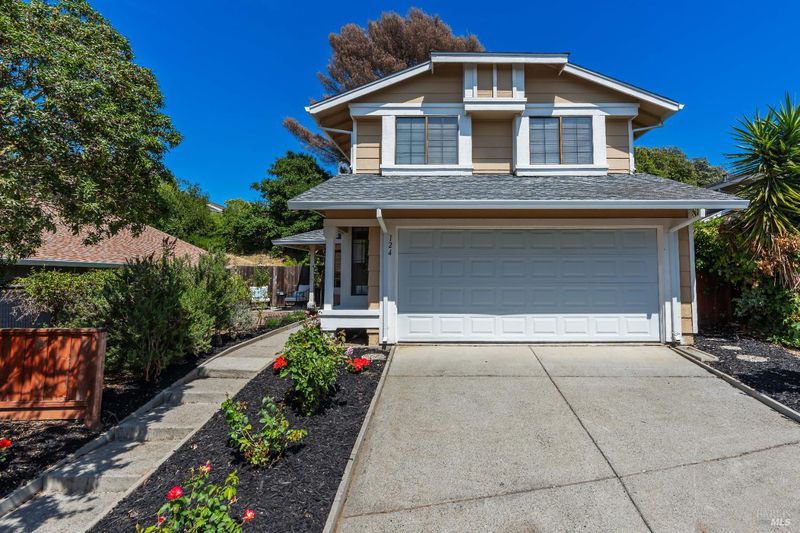
$549,000
1,387
SQ FT
$396
SQ/FT
124 Nalisty Drive
@ Voyager Drive - Vallejo 5, Vallejo
- 3 Bed
- 3 (2/1) Bath
- 3 Park
- 1,387 sqft
- Vallejo
-

Nestled on the bay in the desirable Bridgeport neighborhood at the most northwestern point of the city of Vallejo is this turnkey contemporary style home. Located across from Mare Island and approximately 20 minutes to Napa or Marin you'll enjoy its covered front porch, impressive towering ceilings, stacked windows for lots of natural light, and a beautifully updated and open kitchen with striking professional grade appliances. The private backyard is east facing and perfectly shaded on warm afternoons. The location is ideal, only minutes away from the newly opened Napa Valley Vine Trail, the Mare Island Strait and waterfront, the Ferry Building for that easy ride into San Francisco, and some of Vallejo's most fun restaurants like Napoli's, Hopulent, the Sardine Can, Zio Fraedo's, Mare Island Brewing, Manny's Steakhouse, Gracie's, Bambinos and Provisions Cafe. 124 Nalisty Drive offers that quintessential Bay Area lifestyle at affordable price!
- Days on Market
- 104 days
- Current Status
- Contingent
- Original Price
- $599,000
- List Price
- $549,000
- On Market Date
- May 29, 2025
- Contingent Date
- Aug 31, 2025
- Property Type
- Single Family Residence
- Area
- Vallejo 5
- Zip Code
- 94590
- MLS ID
- 325049805
- APN
- 0051-303-170
- Year Built
- 1986
- Stories in Building
- Unavailable
- Possession
- Close Of Escrow
- Data Source
- BAREIS
- Origin MLS System
Federal Terrace Elementary School
Public K-5 Elementary
Students: 357 Distance: 0.2mi
Vallejo Education Academy
Public 7-12 Opportunity Community
Students: 14 Distance: 0.8mi
Jesus Is Alive Christian Academy
Private 1-12 Combined Elementary And Secondary, Religious, Coed
Students: 14 Distance: 1.1mi
Starting Gate School
Private PK-12 Coed
Students: 160 Distance: 1.2mi
St Vincent Ferrer School
Private PK-8 Elementary, Religious, Coed
Students: 222 Distance: 1.3mi
Lincoln Elementary School
Public K-5 Elementary
Students: 217 Distance: 1.5mi
- Bed
- 3
- Bath
- 3 (2/1)
- Parking
- 3
- Attached
- SQ FT
- 1,387
- SQ FT Source
- Assessor Auto-Fill
- Lot SQ FT
- 5,458.0
- Lot Acres
- 0.1253 Acres
- Kitchen
- Slab Counter
- Cooling
- Wall Unit(s)
- Flooring
- Carpet, Vinyl
- Fire Place
- Wood Burning
- Heating
- Central
- Laundry
- Hookups Only, In Garage
- Upper Level
- Bedroom(s), Full Bath(s), Primary Bedroom
- Main Level
- Dining Room, Garage, Kitchen, Living Room, Partial Bath(s)
- Possession
- Close Of Escrow
- Architectural Style
- Contemporary
- * Fee
- $160
- Name
- Bridgeport POA
- Phone
- (800) 610-0757
- *Fee includes
- Management and Road
MLS and other Information regarding properties for sale as shown in Theo have been obtained from various sources such as sellers, public records, agents and other third parties. This information may relate to the condition of the property, permitted or unpermitted uses, zoning, square footage, lot size/acreage or other matters affecting value or desirability. Unless otherwise indicated in writing, neither brokers, agents nor Theo have verified, or will verify, such information. If any such information is important to buyer in determining whether to buy, the price to pay or intended use of the property, buyer is urged to conduct their own investigation with qualified professionals, satisfy themselves with respect to that information, and to rely solely on the results of that investigation.
School data provided by GreatSchools. School service boundaries are intended to be used as reference only. To verify enrollment eligibility for a property, contact the school directly.
