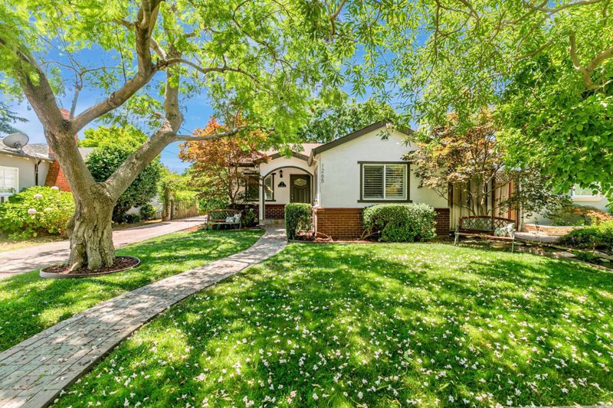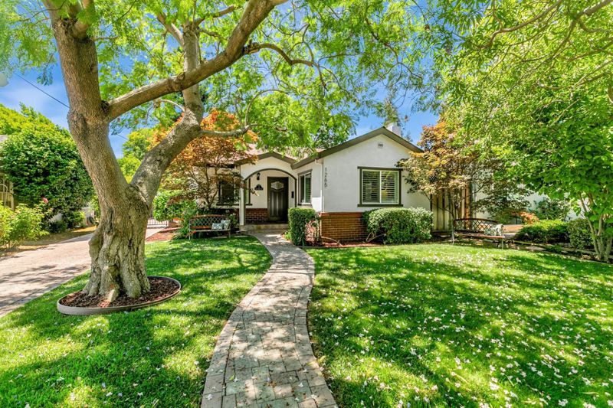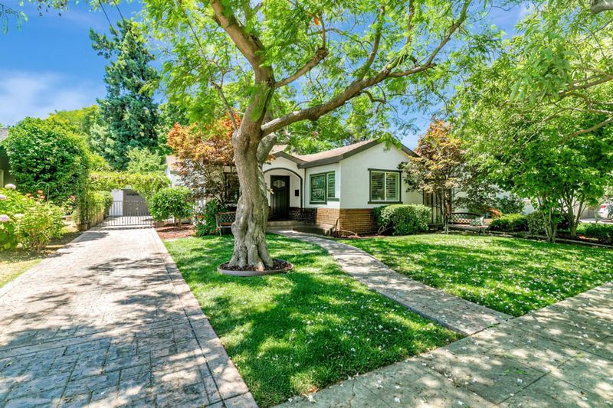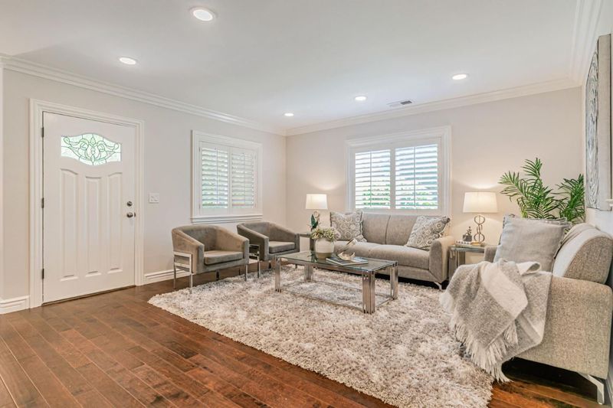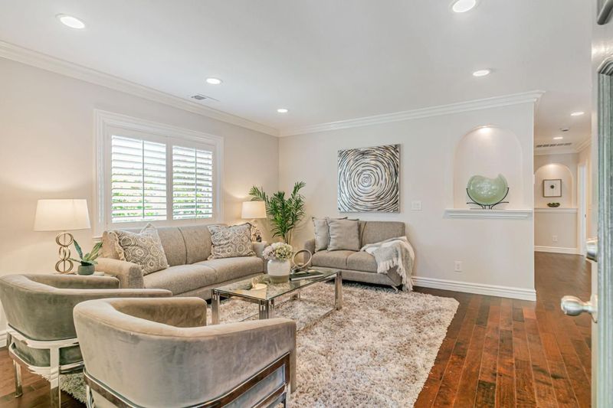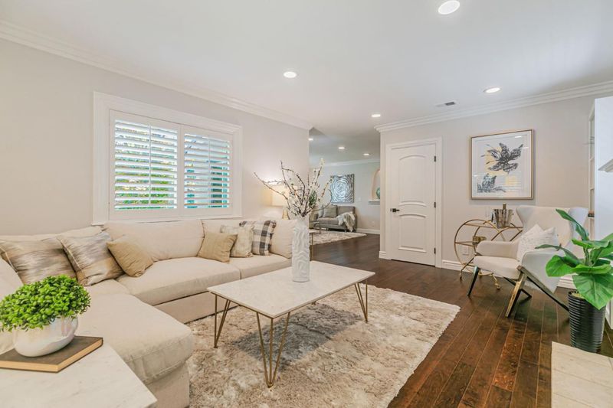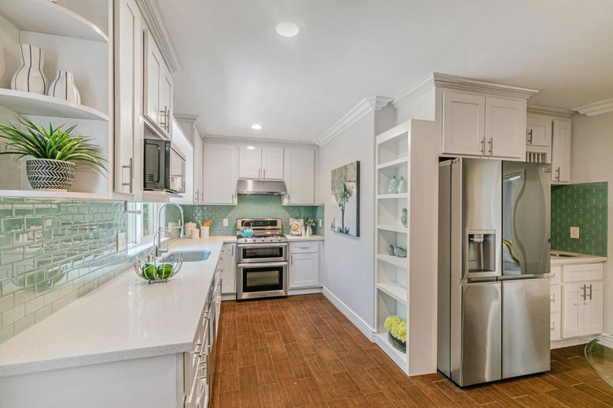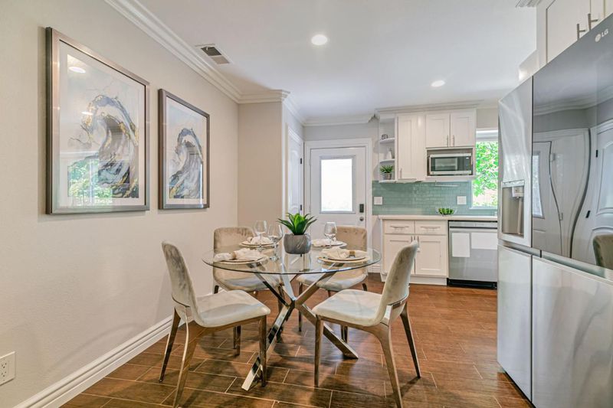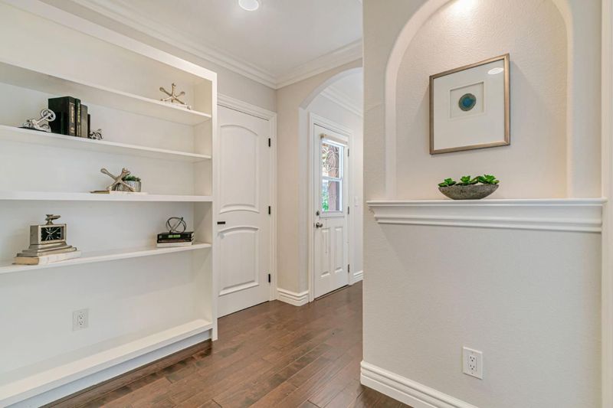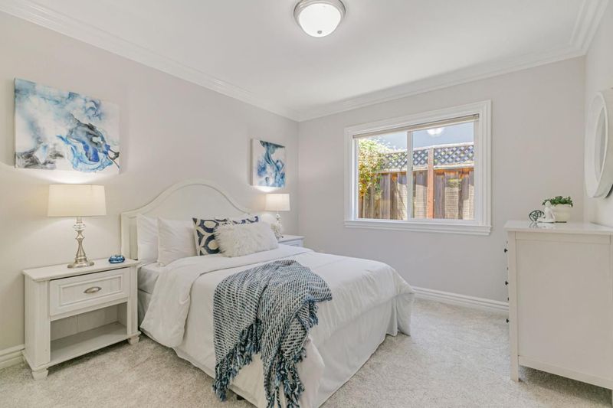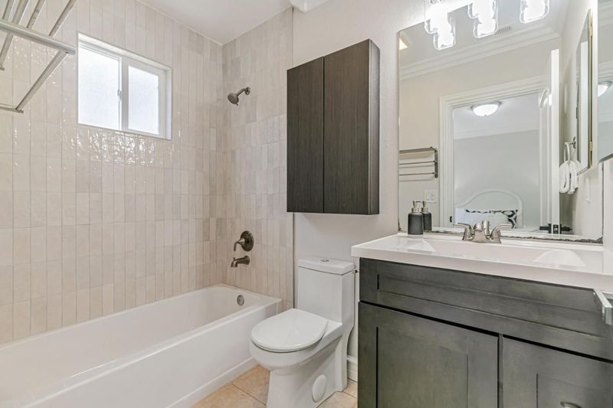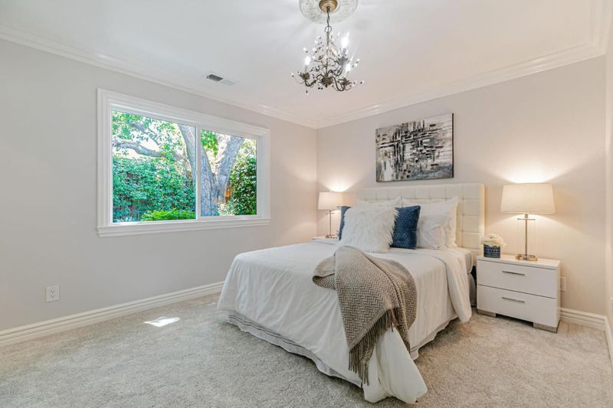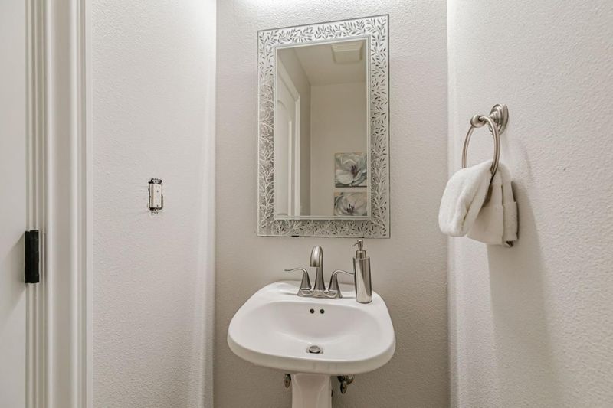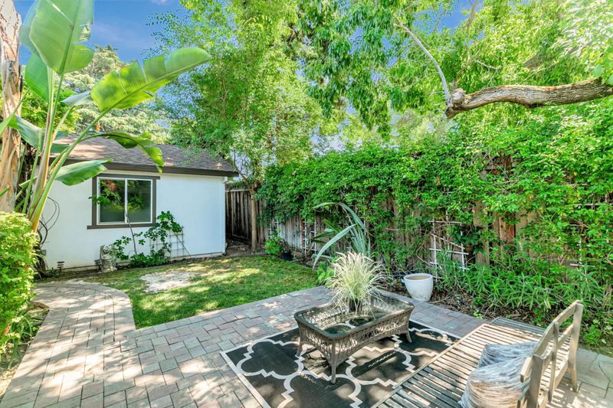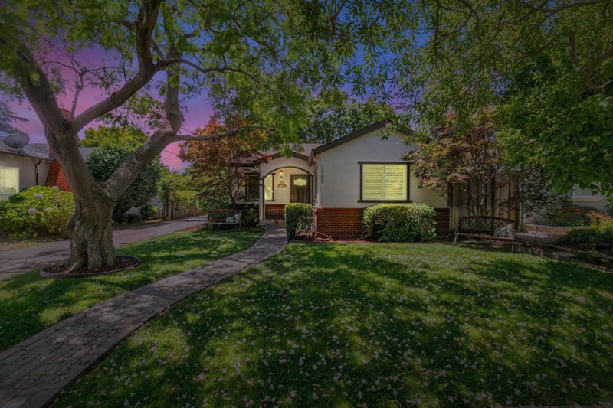
$2,198,000
1,786
SQ FT
$1,231
SQ/FT
1265 Blewett Avenue
@ Willow Street - 10 - Willow Glen, San Jose
- 3 Bed
- 4 (3/1) Bath
- 1 Park
- 1,786 sqft
- SAN JOSE
-

Just steps from downtown Willow Glens shops and dining, 1265 Blewett Avenue is a 3-bedroom, 3.5-bathroom home that combines modern updates with the timeless charm of this beloved community. Completely remodeled in 2013 and updated again in 2025, this home features 3 true en-suites, offering ultimate comfort and privacy for all. Upgrades include: new carpet, new paint, updated bathrooms, engineered hardwood floors, copper plumbing, plantation shutters, crown molding throughout, recessed lighting, Nest thermostat, Tesla charger, designer kitchen with quartz countertops, stainless steel appliances and spacious pantry, separate indoor laundry room, custom built-in shelving and cabinets throughout, stamped concrete driveway, detached 1.5 car garage with epoxy floors, reverse osmosis filtration system, and a finished basement with interior access that offers an additional 140 SF for storage (can be converted into a wine cellar, or even a movie room!) The backyard is magical secret garden laden with jasmine vines, fruit trees (apple, Meyer lemon, pear, pomelo, satsuma), rosemary, and a pergola covered in fragrant wisteria, your own private sanctuary! Walking distance not only to "The Avenue" but also parks, the library and more. This property offers Willow Glen living at its finest!
- Days on Market
- 5 days
- Current Status
- Active
- Original Price
- $2,198,000
- List Price
- $2,198,000
- On Market Date
- Jul 17, 2025
- Property Type
- Single Family Home
- Area
- 10 - Willow Glen
- Zip Code
- 95125
- MLS ID
- ML82014947
- APN
- 429-06-021
- Year Built
- 1938
- Stories in Building
- 1
- Possession
- Unavailable
- Data Source
- MLSL
- Origin MLS System
- MLSListings, Inc.
Willow Glen Elementary School
Public K-5 Elementary
Students: 756 Distance: 0.2mi
River Glen School
Public K-8 Elementary
Students: 520 Distance: 0.4mi
Ernesto Galarza Elementary School
Public K-5 Elementary
Students: 397 Distance: 0.6mi
Hammer Montessori At Galarza Elementary School
Public K-5 Elementary
Students: 326 Distance: 0.6mi
BASIS Independent Silicon Valley
Private 5-12 Coed
Students: 800 Distance: 1.0mi
San Jose Montessori School
Private K Montessori, Elementary, Coed
Students: 48 Distance: 1.0mi
- Bed
- 3
- Bath
- 4 (3/1)
- Double Sinks, Primary - Stall Shower(s), Primary - Tub with Jets, Showers over Tubs - 2+
- Parking
- 1
- Detached Garage, Gate / Door Opener
- SQ FT
- 1,786
- SQ FT Source
- Unavailable
- Lot SQ FT
- 6,018.0
- Lot Acres
- 0.138154 Acres
- Cooling
- Central AC
- Dining Room
- Eat in Kitchen, No Formal Dining Room
- Disclosures
- NHDS Report
- Family Room
- Separate Family Room
- Flooring
- Carpet, Hardwood, Tile
- Foundation
- Concrete Perimeter
- Fire Place
- Wood Burning
- Heating
- Central Forced Air
- Laundry
- Inside, Washer / Dryer
- Fee
- Unavailable
MLS and other Information regarding properties for sale as shown in Theo have been obtained from various sources such as sellers, public records, agents and other third parties. This information may relate to the condition of the property, permitted or unpermitted uses, zoning, square footage, lot size/acreage or other matters affecting value or desirability. Unless otherwise indicated in writing, neither brokers, agents nor Theo have verified, or will verify, such information. If any such information is important to buyer in determining whether to buy, the price to pay or intended use of the property, buyer is urged to conduct their own investigation with qualified professionals, satisfy themselves with respect to that information, and to rely solely on the results of that investigation.
School data provided by GreatSchools. School service boundaries are intended to be used as reference only. To verify enrollment eligibility for a property, contact the school directly.
