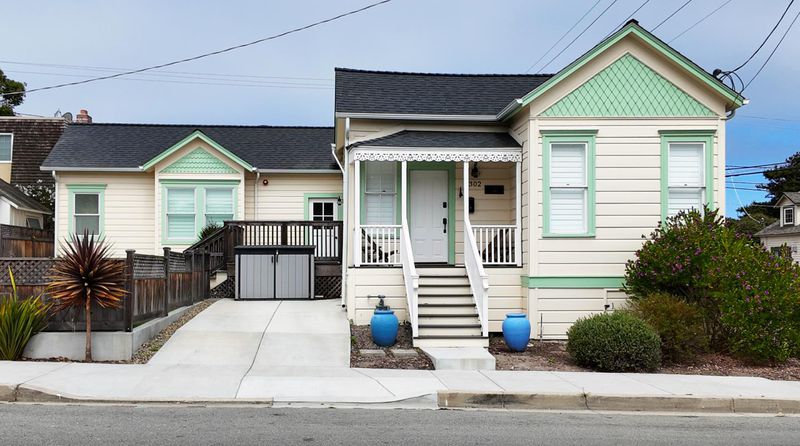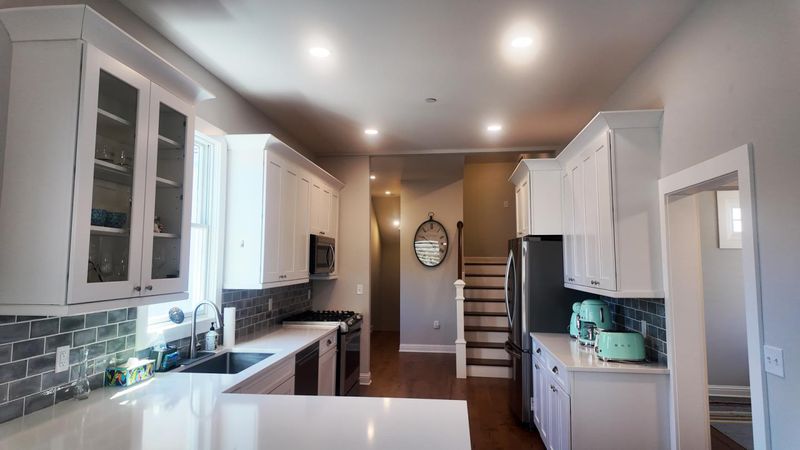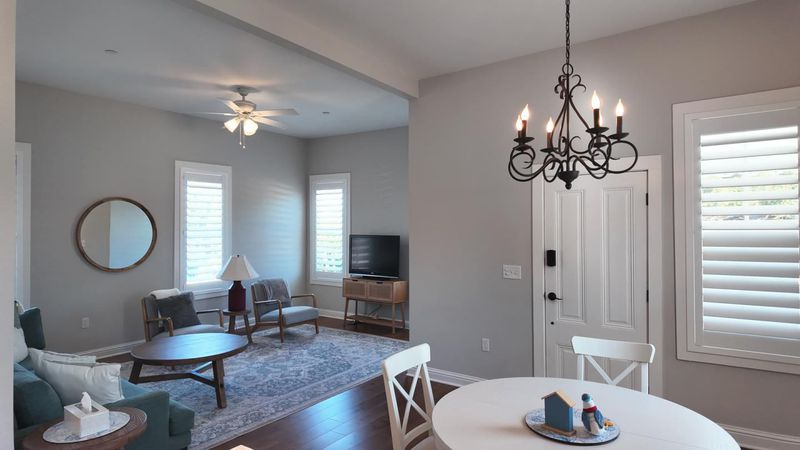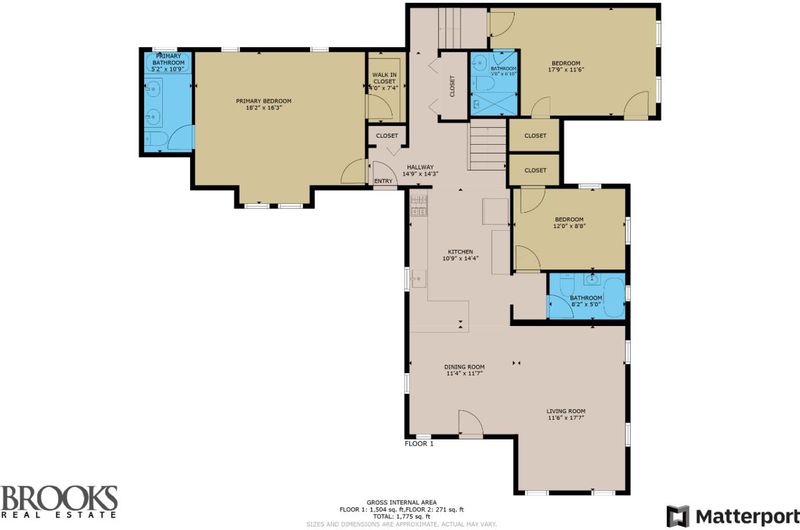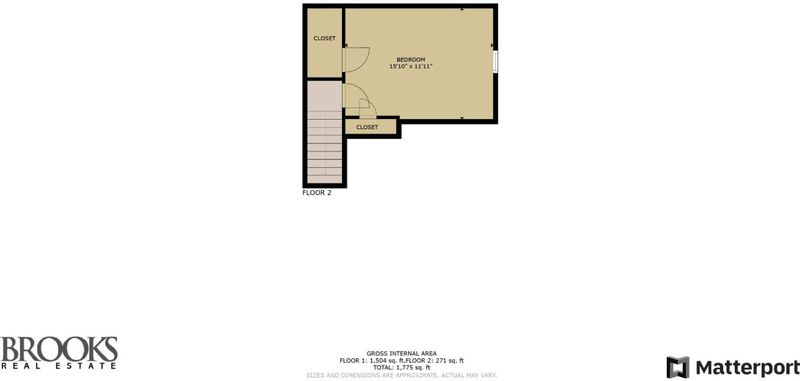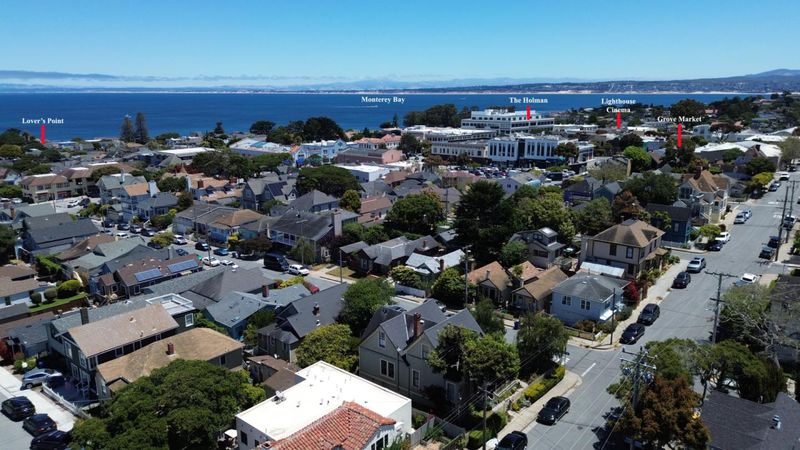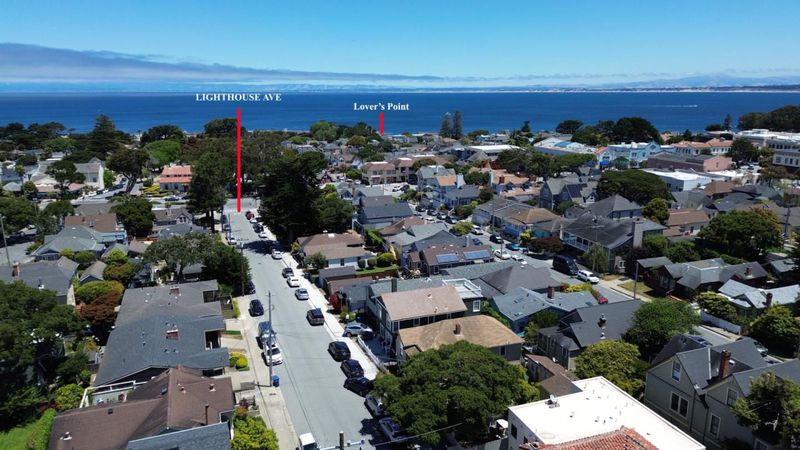
$2,385,000
1,835
SQ FT
$1,300
SQ/FT
302 Park Street
@ Laurel Ave - 130 - Forest Ave/Pine Ave, Pacific Grove
- 4 Bed
- 3 Bath
- 1 Park
- 1,835 sqft
- PACIFIC GROVE
-

-
Sat Jul 12, 1:30 pm - 3:30 pm
New on the market. Gorgeous rebuilt home! See you there!
Rebuilt and expanded a few years ago blocks from dining and shopping, with charming architecture and the comfort of modern amenities, this home is bright and airy with high ceilings and an abundance of windows flooding the rooms with natural light. There are many features including a modern kitchen with beautiful cabinets, quartz counter tops, and stainless steel appliances. There are 4 bedrooms and 3 full bathrooms. The beautiful primary bedroom is a private retreat from the remainder of the home. There's a private lower-level bedroom with its own full bath and separate entrance. Engineered hardwood flooring runs throughout. With updates completed in 2021, this house has a newer roof, tankless water heater, newer furnace, updated electrical and plumbing systems, and an inside laundry area. Outside awaits a large, fenced in yard with a durable Trex deck, paver patio, and low-maintenance artificial turf, a perfect setting for entertaining and relaxing. An Excellent location blocks away from downtown Pacific Groves shops, restaurants, and services. Don't miss out on this charming piece of Pacific Grove history! Neither the agent, Seller or broker have verified the square footage, lot size, boundaries, year built, or age. Buyer to satisfy.
- Days on Market
- 3 days
- Current Status
- Active
- Original Price
- $2,385,000
- List Price
- $2,385,000
- On Market Date
- Jul 8, 2025
- Property Type
- Single Family Home
- Area
- 130 - Forest Ave/Pine Ave
- Zip Code
- 93950
- MLS ID
- ML82013730
- APN
- 006-305-002-000
- Year Built
- 2021
- Stories in Building
- 2
- Possession
- Unavailable
- Data Source
- MLSL
- Origin MLS System
- MLSListings, Inc.
Robert Down Elementary School
Public K-5 Elementary
Students: 462 Distance: 0.3mi
Pacific Grove Middle School
Public 6-8 Middle
Students: 487 Distance: 0.4mi
Pacific Grove Adult
Public n/a Adult Education
Students: NA Distance: 0.6mi
Pacific Grove High School
Public 9-12 Secondary
Students: 621 Distance: 0.7mi
Forest Grove Elementary School
Public K-5 Elementary
Students: 444 Distance: 0.8mi
Trinity Christian High School
Private 6-12 Secondary, Religious, Nonprofit
Students: 127 Distance: 1.1mi
- Bed
- 4
- Bath
- 3
- Double Sinks, Showers over Tubs - 2+, Updated Bath
- Parking
- 1
- Off-Site Parking, On Street
- SQ FT
- 1,835
- SQ FT Source
- Unavailable
- Lot SQ FT
- 3,600.0
- Lot Acres
- 0.082645 Acres
- Kitchen
- Countertop - Quartz, Exhaust Fan, Microwave, Oven Range - Gas, Refrigerator
- Cooling
- Ceiling Fan
- Dining Room
- Eat in Kitchen
- Disclosures
- Natural Hazard Disclosure
- Family Room
- Separate Family Room
- Flooring
- Hardwood
- Foundation
- Concrete Perimeter and Slab, Crawl Space, Raised
- Heating
- Central Forced Air - Gas
- Laundry
- Washer / Dryer
- Views
- Neighborhood
- Architectural Style
- Victorian
- Fee
- Unavailable
MLS and other Information regarding properties for sale as shown in Theo have been obtained from various sources such as sellers, public records, agents and other third parties. This information may relate to the condition of the property, permitted or unpermitted uses, zoning, square footage, lot size/acreage or other matters affecting value or desirability. Unless otherwise indicated in writing, neither brokers, agents nor Theo have verified, or will verify, such information. If any such information is important to buyer in determining whether to buy, the price to pay or intended use of the property, buyer is urged to conduct their own investigation with qualified professionals, satisfy themselves with respect to that information, and to rely solely on the results of that investigation.
School data provided by GreatSchools. School service boundaries are intended to be used as reference only. To verify enrollment eligibility for a property, contact the school directly.
