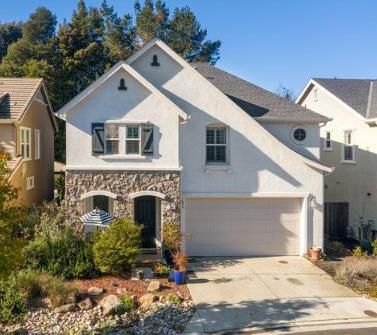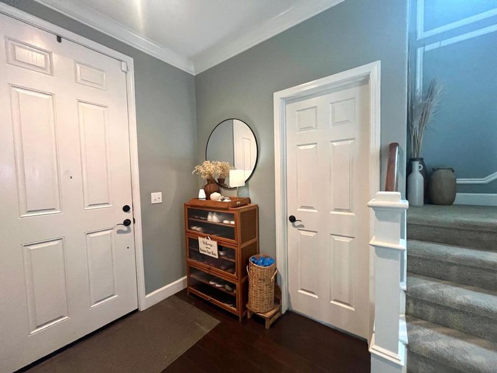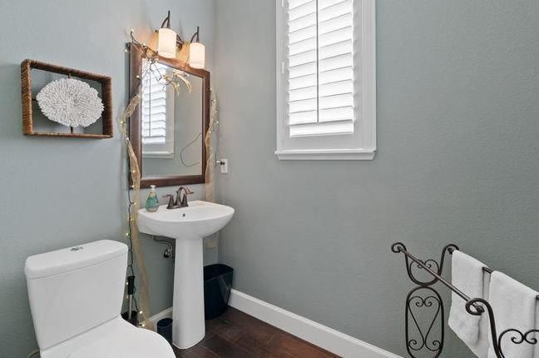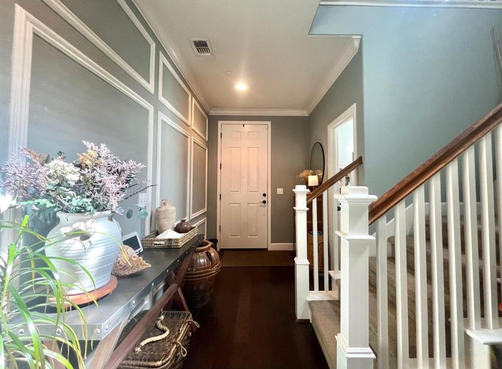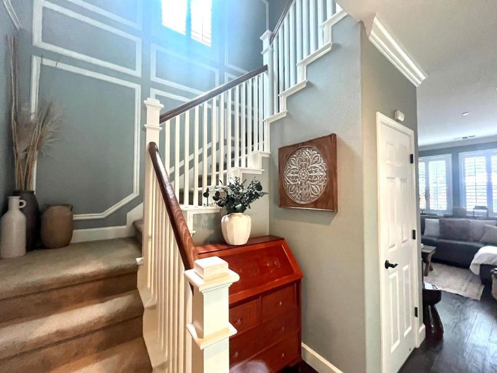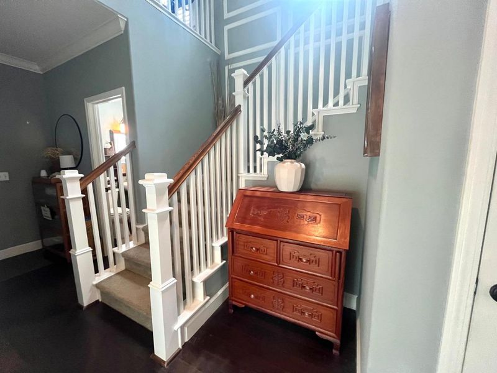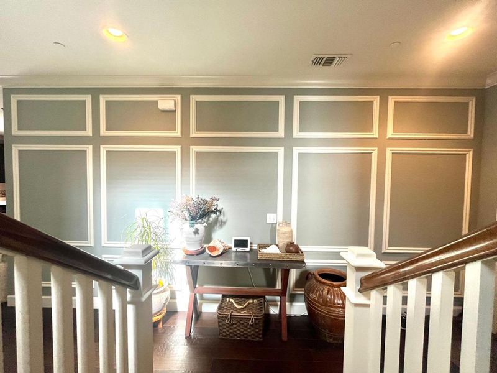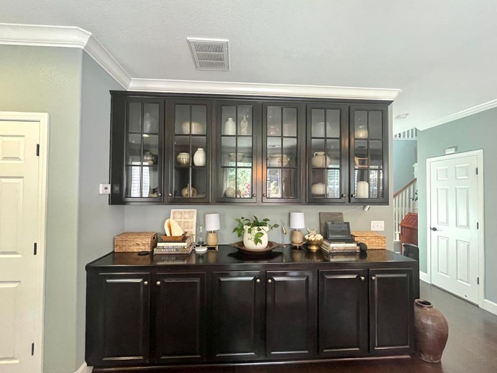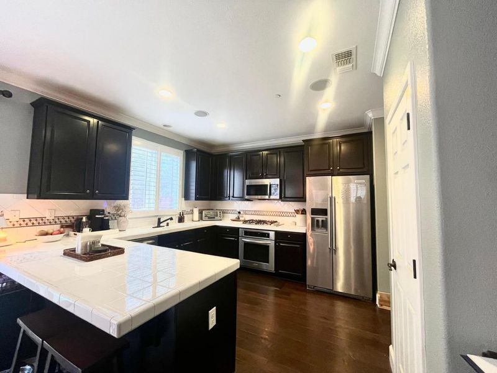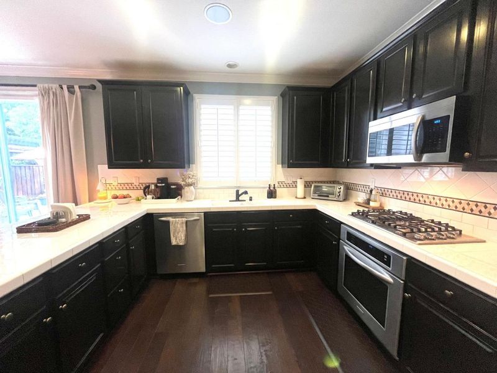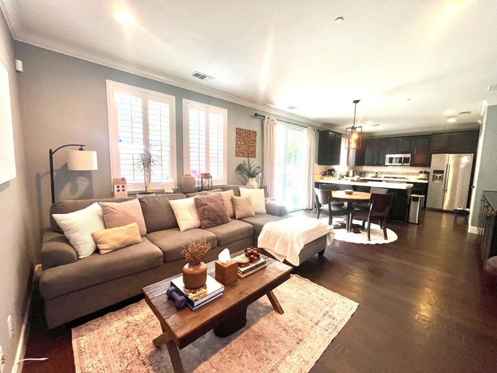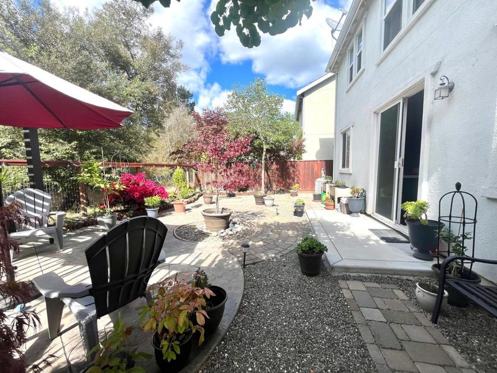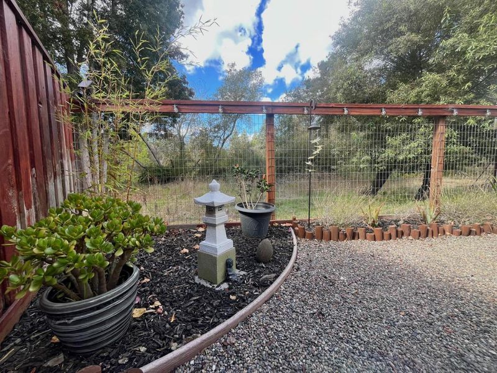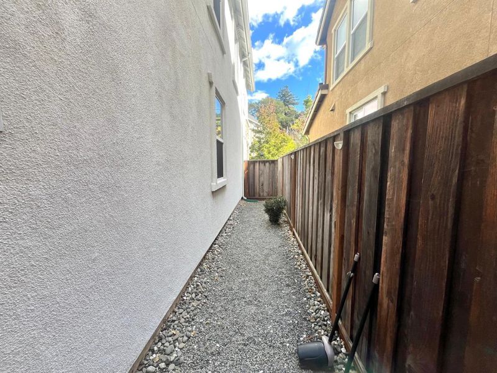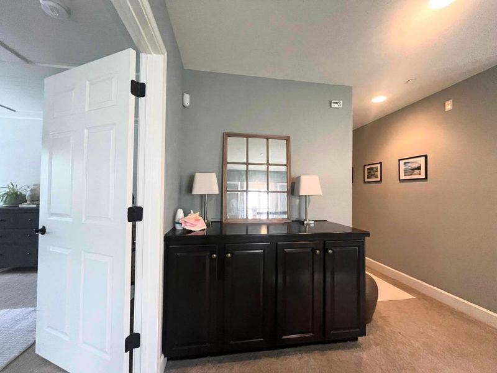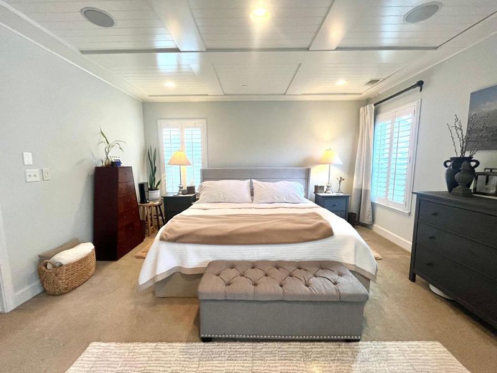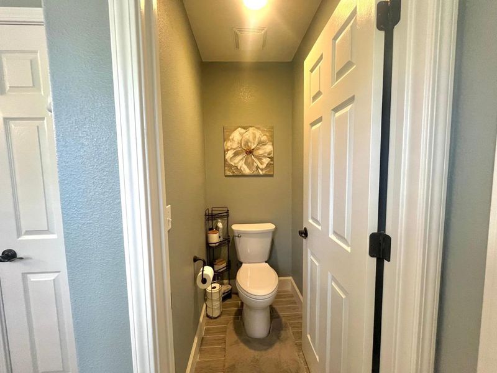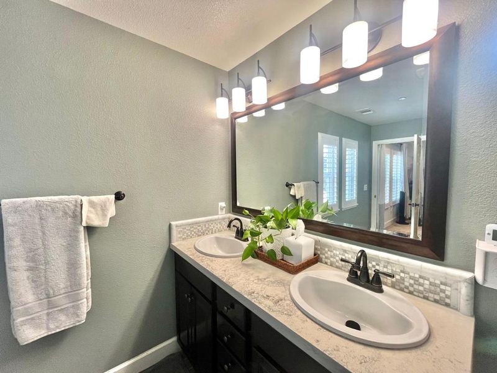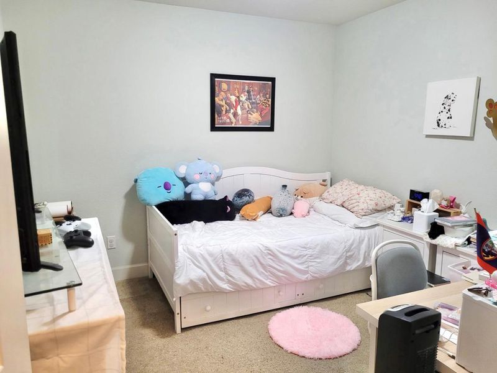
$1,379,000
1,829
SQ FT
$754
SQ/FT
209 Fieldcrest Lane
@ Market St - 42 - East Santa Cruz, Santa Cruz
- 3 Bed
- 3 (2/1) Bath
- 4 Park
- 1,829 sqft
- SANTA CRUZ
-

This former model home, offers an exceptional blend of comfort, style, and location. Nestled alongside the scenic Branciforte Creek greenbelt, this upgraded residence provides a serene oasis just a short walk to downtown Santa Cruz. Enjoy restaurants, eclectic shopping, film, and more. Or hop on your bike for quick access to beaches and water sports. Inside the home, you'll find a thoughtfully designed layout with numerous upgrades throughout. The chefs kitchen is both functional and stylish, opening to inviting living spaces ideal for entertaining or relaxing. The spacious primary suite boasts soaring ceilings, abundant natural light, a luxurious spa like bathroom, and an oversized walk in closet. The other 2 bedrooms are light filled and versatile. The private, fenced backyard overlooks preserved green space, creating a peaceful, nature filled retreat. The oversized 2 car garage has plenty of room for storage as well as 2 large cars. Built by KB Homes, this property showcases their commitment to efficient, well designed homes that live larger than their square footage suggests.
- Days on Market
- 0 days
- Current Status
- Active
- Original Price
- $1,379,000
- List Price
- $1,379,000
- On Market Date
- Oct 13, 2025
- Property Type
- Single Family Home
- Area
- 42 - East Santa Cruz
- Zip Code
- 95060
- MLS ID
- ML82021609
- APN
- 008-681-05-000
- Year Built
- 2012
- Stories in Building
- Unavailable
- Possession
- Unavailable
- Data Source
- MLSL
- Origin MLS System
- MLSListings, Inc.
Branciforte Middle School
Public 6-8 Middle
Students: 465 Distance: 0.5mi
Costanoa Continuation High School
Public 9-12 Continuation
Students: 86 Distance: 0.6mi
Santa Cruz City Elementary Alternative Education-Monarch School
Public K-6 Alternative
Students: 141 Distance: 0.6mi
Ark Independent Studies School
Public 9-12 Alternative
Students: 58 Distance: 0.6mi
Alternative Family Education School
Public K-12 Alternative
Students: 112 Distance: 0.6mi
Merit Academy
Private 9-12 Secondary, Coed
Students: 24 Distance: 0.7mi
- Bed
- 3
- Bath
- 3 (2/1)
- Double Sinks, Shower over Tub - 1, Split Bath
- Parking
- 4
- Attached Garage
- SQ FT
- 1,829
- SQ FT Source
- Unavailable
- Lot SQ FT
- 3,485.0
- Lot Acres
- 0.080005 Acres
- Kitchen
- 220 Volt Outlet, Cooktop - Gas, Dishwasher, Microwave, Oven Range - Built-In
- Cooling
- Central AC
- Dining Room
- Breakfast Bar
- Disclosures
- Natural Hazard Disclosure
- Family Room
- Kitchen / Family Room Combo
- Flooring
- Carpet, Hardwood, Tile
- Foundation
- Concrete Slab
- Heating
- Forced Air
- Laundry
- Dryer, Electricity Hookup (220V), Inside, Washer
- Views
- Garden / Greenbelt
- Architectural Style
- Traditional
- * Fee
- $335
- Name
- Branciforte Creek HA
- *Fee includes
- Common Area Electricity, Insurance - Common Area, Maintenance - Common Area, and Reserves
MLS and other Information regarding properties for sale as shown in Theo have been obtained from various sources such as sellers, public records, agents and other third parties. This information may relate to the condition of the property, permitted or unpermitted uses, zoning, square footage, lot size/acreage or other matters affecting value or desirability. Unless otherwise indicated in writing, neither brokers, agents nor Theo have verified, or will verify, such information. If any such information is important to buyer in determining whether to buy, the price to pay or intended use of the property, buyer is urged to conduct their own investigation with qualified professionals, satisfy themselves with respect to that information, and to rely solely on the results of that investigation.
School data provided by GreatSchools. School service boundaries are intended to be used as reference only. To verify enrollment eligibility for a property, contact the school directly.
