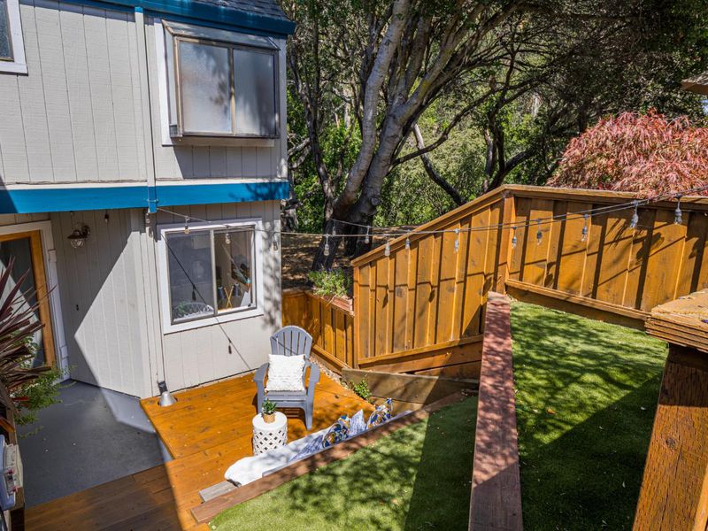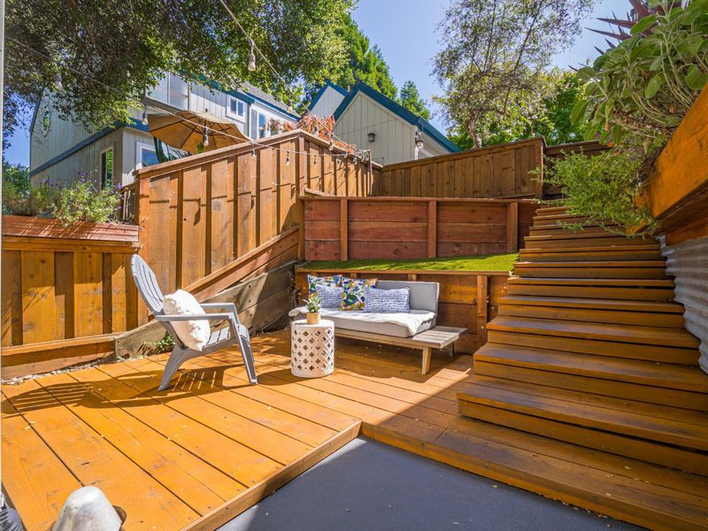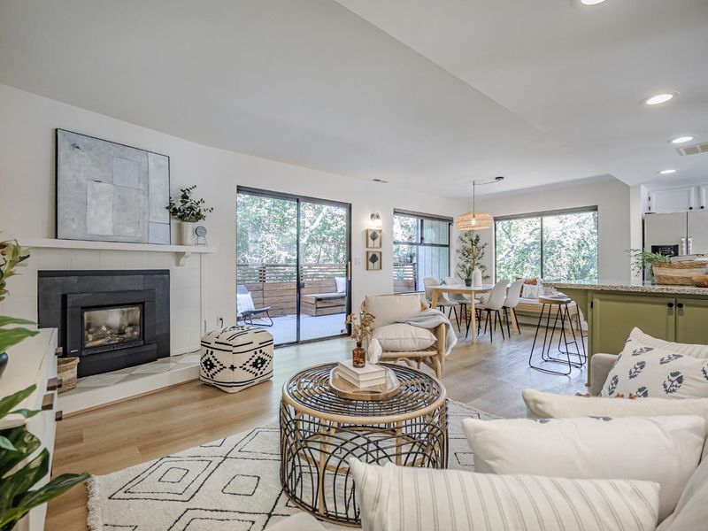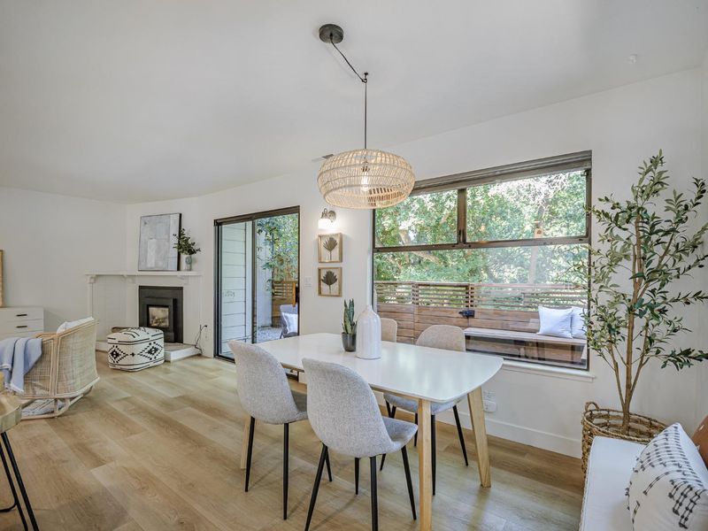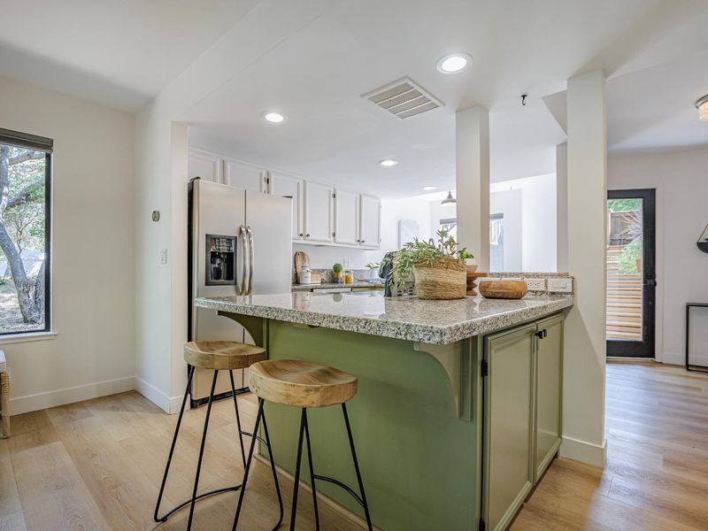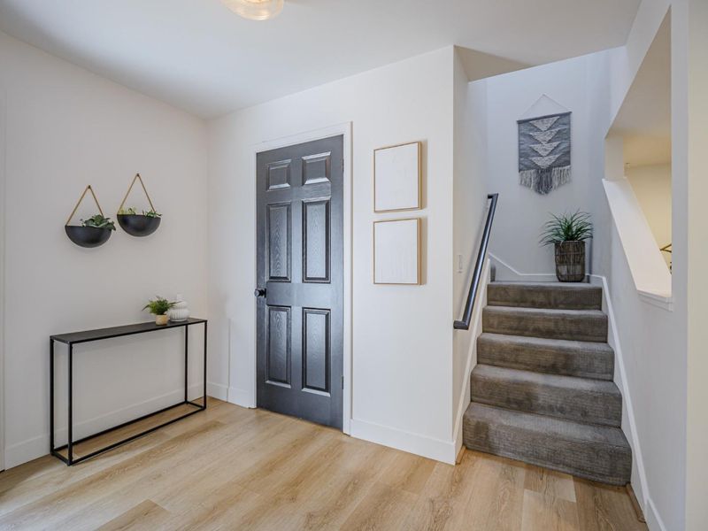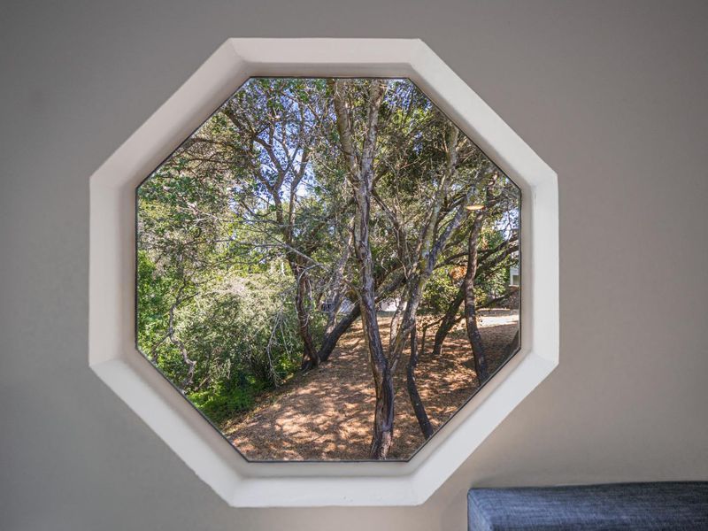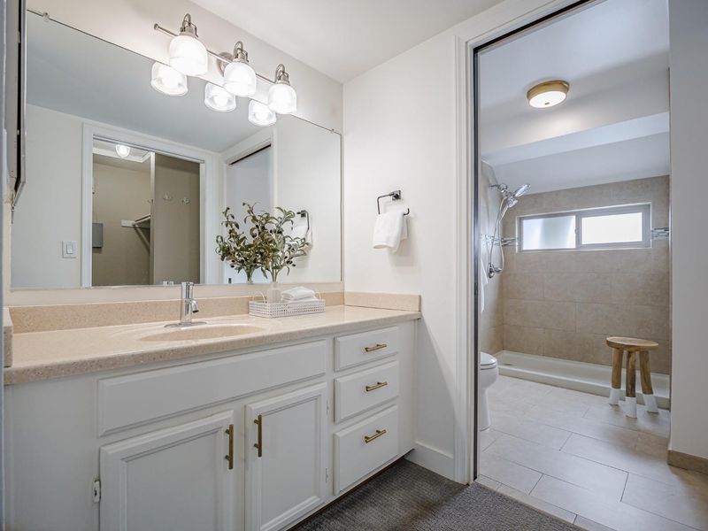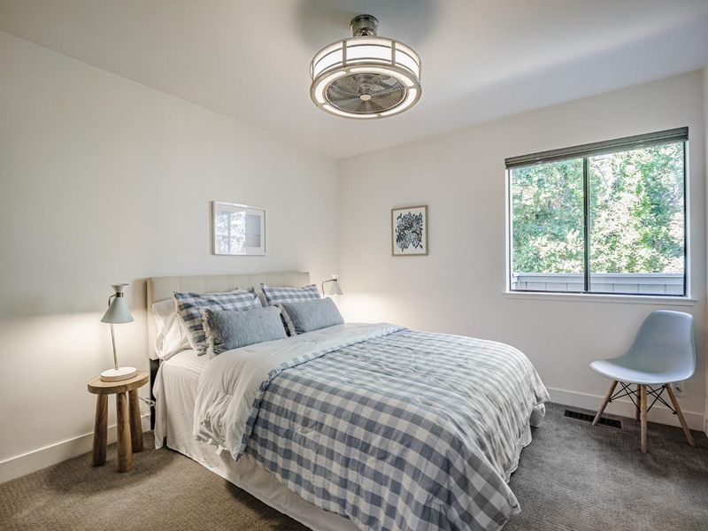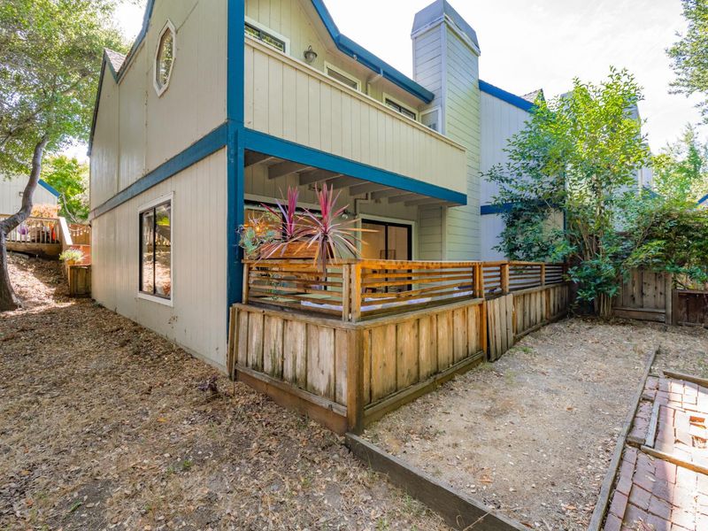
$829,000
1,241
SQ FT
$668
SQ/FT
3410 Kenilworth Lane
@ Dover Drive - 46 - Soquel, Santa Cruz
- 2 Bed
- 3 (2/1) Bath
- 2 Park
- 1,241 sqft
- SANTA CRUZ
-

-
Sat Jul 5, 1:00 pm - 4:00 pm
Unique home offering a quiet, peaceful setting, yet located minutes to everything you need. Views of trees and wildlife abound. Community open space adjacent to the home offers separation & privacy. Open floorplan with modern yet comfortable feel.
-
Sun Jul 6, 10:00 am - 12:00 pm
Unique home offering a quiet, peaceful setting, yet located minutes to everything you need. Views of trees and wildlife abound. Community open space adjacent to the home offers separation & privacy. Open floorplan with modern yet comfortable feel.
-
Thu Jul 10, 12:30 pm - 3:00 pm
Unique home offering a quiet, peaceful setting, yet located minutes to everything you need. Views of trees and wildlife abound. Community open space adjacent to the home offers separation & privacy. Open floorplan with modern yet comfortable feel.
-
Sat Jul 12, 1:00 pm - 4:00 pm
Unique home offering a quiet, peaceful setting, yet located minutes to everything you need. Views of trees and wildlife abound. Community open space adjacent to the home offers separation & privacy. Open floorplan with modern yet comfortable feel.
This unique home offers a quiet, peaceful setting, yet is minutes from everything you need. Though located in town, it feels like you are surrounded by nature. Because Rodeo Gulch is situated behind the home, views of trees and wildlife abound. As an end unit adjacent to community open space, the home feels private. The multiple outdoor spaces have so many options- enjoy your morning coffee in the backyard, sit in the sun on the front deck while your pet plays on the grass, or read a book on the upstairs balcony. Inside, smooth walls, fresh paint, and new flooring throughout give a modern yet comfortable feel. The open floor plan is set up for entertaining- enjoy views while in the kitchen and dining room or cozy up by the fireplace in the living room. Use the breakfast nook for meals, a dedicated office area or creative space. Explore the possibilities. Upstairs, both bedrooms overlook the Gulch and offer tranquil views. The spacious primary suite features a walk-in closet and balcony. The attached 1-car garage provides convenient parking and storage space. Located toward the end of a quiet street, this community feels far away from the hustle and bustle of daily life, yet it is less than 5 minutes to groceries, coffee shops, and restaurants. And only 10 minutes to the beach.
- Days on Market
- 2 days
- Current Status
- Active
- Original Price
- $829,000
- List Price
- $829,000
- On Market Date
- Jul 3, 2025
- Property Type
- Condominium
- Area
- 46 - Soquel
- Zip Code
- 95065
- MLS ID
- ML82005712
- APN
- 025-261-51-000
- Year Built
- 1987
- Stories in Building
- 2
- Possession
- Unavailable
- Data Source
- MLSL
- Origin MLS System
- MLSListings, Inc.
Good Shepherd Catholic School
Private PK-8 Elementary, Religious, Nonprofit
Students: 252 Distance: 0.4mi
The Bay School
Private n/a Combined Elementary And Secondary, Coed
Students: 40 Distance: 0.6mi
Soquel High School
Public 9-12 Secondary
Students: 1173 Distance: 0.8mi
Santa Cruz Gardens Elementary School
Public K-5 Elementary, Coed
Students: 286 Distance: 0.9mi
Tara Redwood School
Private K-4 Elementary, Religious, Coed
Students: 42 Distance: 0.9mi
Soquel Elementary School
Public K-5 Elementary, Coed
Students: 409 Distance: 0.9mi
- Bed
- 2
- Bath
- 3 (2/1)
- Half on Ground Floor, Primary - Stall Shower(s), Shower and Tub, Solid Surface, Tile
- Parking
- 2
- Attached Garage, Common Parking Area, Electric Car Hookup, Gate / Door Opener, Guest / Visitor Parking, Parking Area, Parking Restrictions, Unassigned Spaces, Uncovered Parking
- SQ FT
- 1,241
- SQ FT Source
- Unavailable
- Lot SQ FT
- 958.0
- Lot Acres
- 0.021993 Acres
- Kitchen
- Countertop - Granite, Dishwasher, Garbage Disposal, Island, Oven Range - Electric, Refrigerator
- Cooling
- Ceiling Fan
- Dining Room
- Dining Area
- Disclosures
- Natural Hazard Disclosure
- Family Room
- No Family Room
- Flooring
- Carpet, Tile, Vinyl / Linoleum
- Foundation
- Concrete Slab
- Fire Place
- Gas Burning
- Heating
- Central Forced Air - Gas
- Laundry
- In Garage, Washer / Dryer
- Views
- Forest / Woods, Greenbelt
- * Fee
- $548
- Name
- The Manor Association
- Phone
- (650) 637-1616
- *Fee includes
- Common Area Electricity, Common Area Gas, Exterior Painting, Garbage, Insurance - Common Area, Maintenance - Common Area, Maintenance - Exterior, Maintenance - Road, Management Fee, Reserves, Roof, and Water / Sewer
MLS and other Information regarding properties for sale as shown in Theo have been obtained from various sources such as sellers, public records, agents and other third parties. This information may relate to the condition of the property, permitted or unpermitted uses, zoning, square footage, lot size/acreage or other matters affecting value or desirability. Unless otherwise indicated in writing, neither brokers, agents nor Theo have verified, or will verify, such information. If any such information is important to buyer in determining whether to buy, the price to pay or intended use of the property, buyer is urged to conduct their own investigation with qualified professionals, satisfy themselves with respect to that information, and to rely solely on the results of that investigation.
School data provided by GreatSchools. School service boundaries are intended to be used as reference only. To verify enrollment eligibility for a property, contact the school directly.
