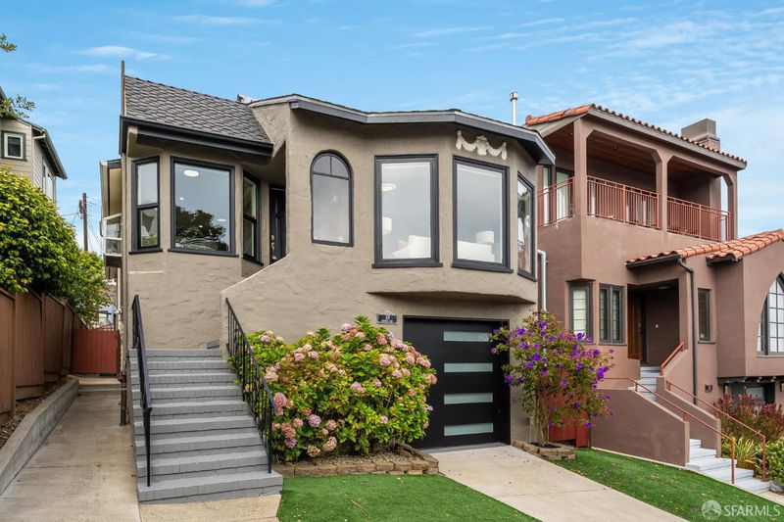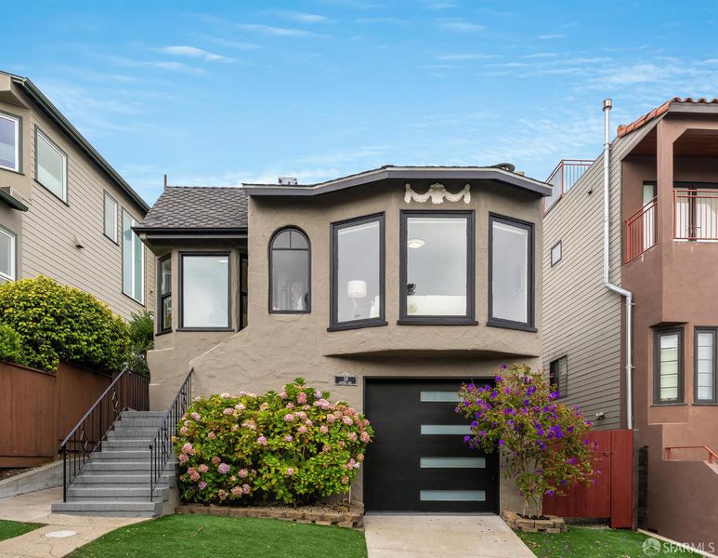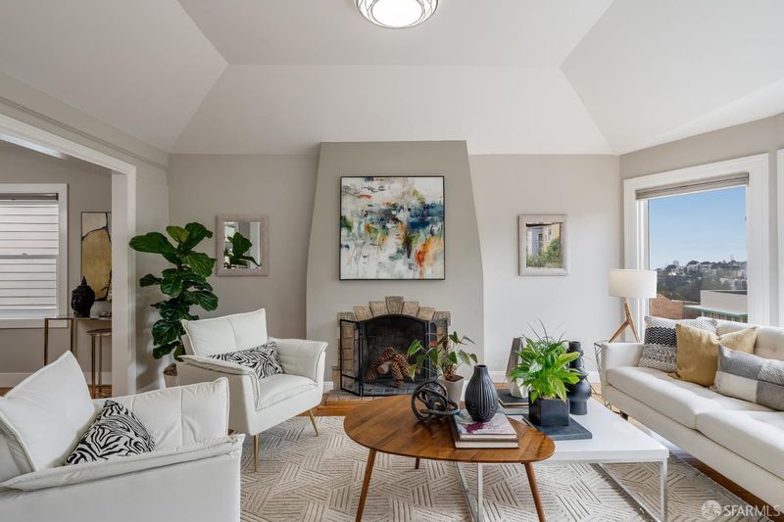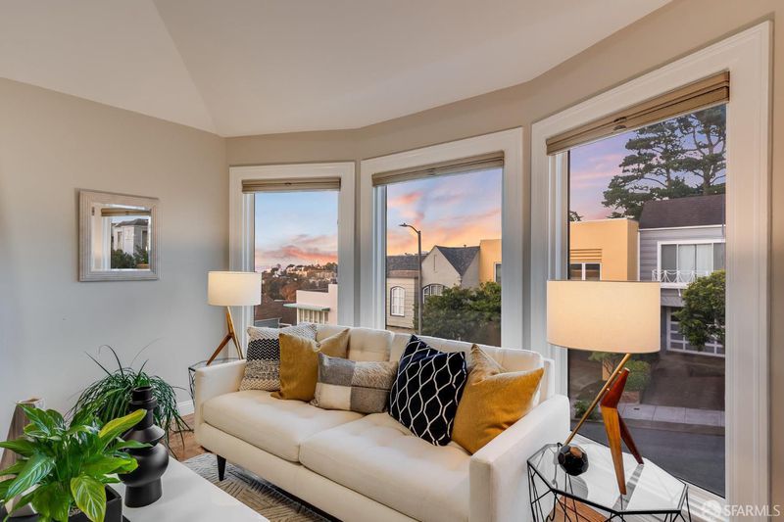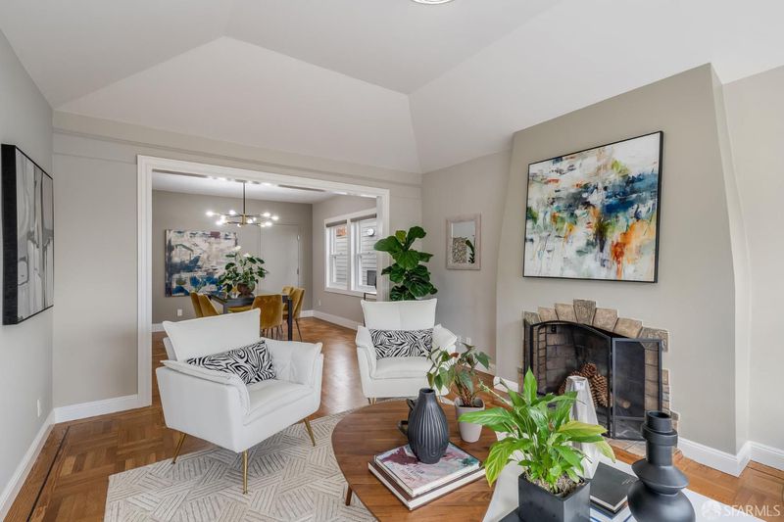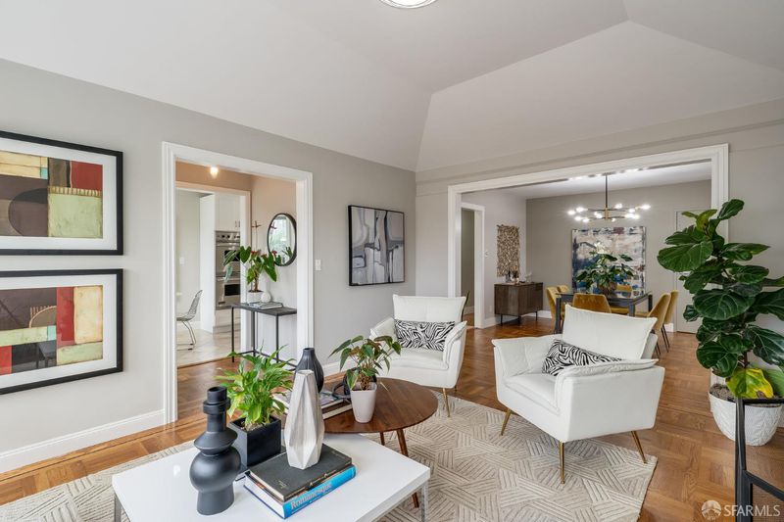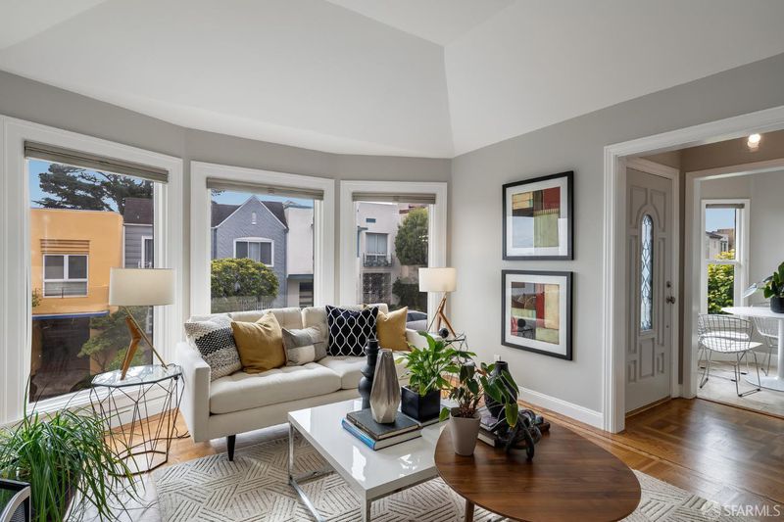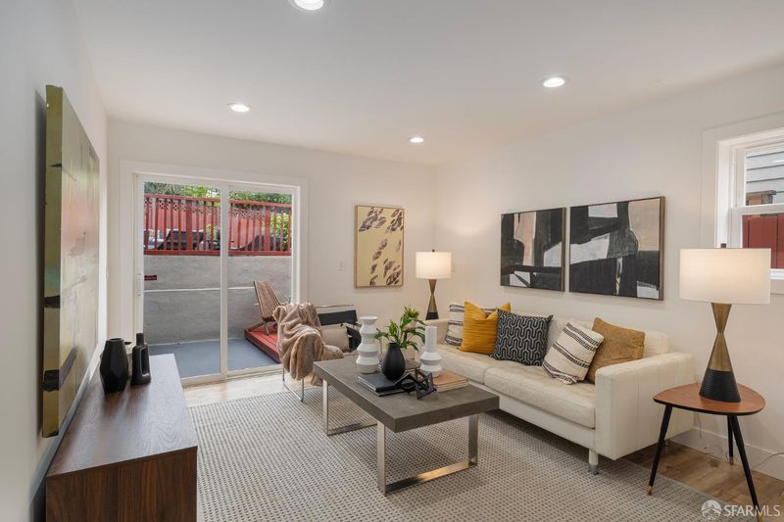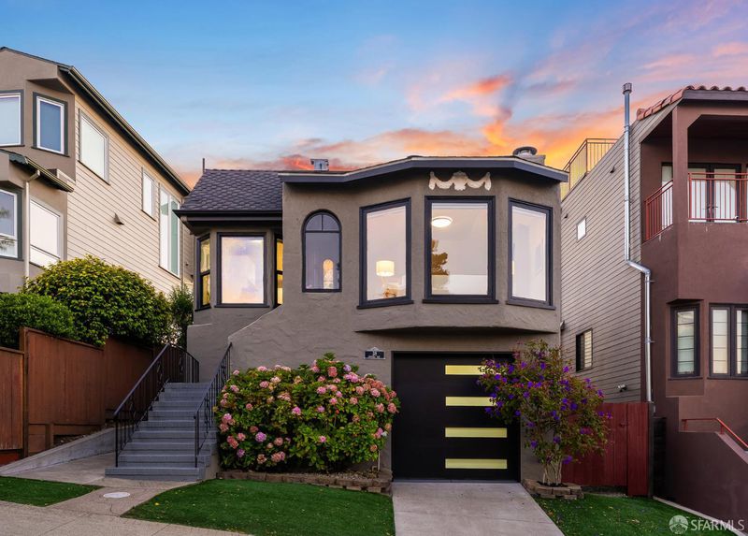
$1,675,000
1,731
SQ FT
$968
SQ/FT
38 Sequoia Way
@ Teresita Blvd. - 4 - Miraloma Park, San Francisco
- 3 Bed
- 2.5 Bath
- 1 Park
- 1,731 sqft
- San Francisco
-

Located on a prime Miraloma Park block, 38 Sequoia Way is a lovely 3 bedroom, 2.5 bath home with a spacious family room or 4th bedroom. The main level features a light-filled living room with high ceilings, a gorgeous period fireplace, and hill and downtown views. The formal dining room is ideal for gatherings. Adjacent to the dining room is the light-filled eat-in kitchen, boasting a Viking double oven, Viking cooktop, and a greenhouse window. At the rear of the home are two spacious bedrooms, one with direct access to a large deck that leads to the inviting backyard. A full bath in the hallway and a half bath in the primary complete this level. Both an elevator and a staircase provide access to the lower level. The lower level offers a generous family room with direct backyard access, a large bedroom, and a full bath. The lovely backyard is spacious, with Twin Peak views, a large deck, and a leveled entertaining area. Additional features include one-car parking and abundant storage. Set on a peaceful one-way street, this home offers warmth, character, and charm. Minutes from Miraloma Elementary, tennis courts and playground, Glen Park BART, freeways 101 and 280, Mollie Stone's market, and Glen Park Village.
- Days on Market
- 10 days
- Current Status
- Active
- Original Price
- $1,675,000
- List Price
- $1,675,000
- On Market Date
- Sep 1, 2025
- Property Type
- Single Family Residence
- District
- 4 - Miraloma Park
- Zip Code
- 94127
- MLS ID
- 425069642
- APN
- 2955A-014
- Year Built
- 1931
- Stories in Building
- 2
- Possession
- Close Of Escrow
- Data Source
- SFAR
- Origin MLS System
Miraloma Elementary School
Public K-5 Elementary
Students: 391 Distance: 0.1mi
Oaks Christian Academy
Private 3-12
Students: NA Distance: 0.3mi
Academy Of Arts And Sciences
Public 9-12
Students: 358 Distance: 0.4mi
Asawa (Ruth) San Francisco School Of The Arts, A Public School.
Public 9-12 Secondary, Coed
Students: 795 Distance: 0.4mi
Maria Montessori School
Private K-5, 8 Montessori, Coed
Students: NA Distance: 0.5mi
St. Brendan Elementary School
Private K-8 Elementary, Religious, Coed
Students: 311 Distance: 0.5mi
- Bed
- 3
- Bath
- 2.5
- Radiant Heat, Tub w/Shower Over
- Parking
- 1
- Attached, Covered, Enclosed, Garage Door Opener, Interior Access
- SQ FT
- 1,731
- SQ FT Source
- Unavailable
- Lot SQ FT
- 3,314.0
- Lot Acres
- 0.0761 Acres
- Kitchen
- Breakfast Area, Granite Counter, Skylight(s)
- Dining Room
- Formal Room
- Living Room
- Cathedral/Vaulted, View
- Flooring
- Parquet, Tile, Wood
- Foundation
- Concrete
- Fire Place
- Living Room, Wood Burning
- Heating
- Radiant Floor, Wall Furnace
- Laundry
- Hookups Only, In Garage
- Main Level
- Bedroom(s), Dining Room, Full Bath(s), Kitchen, Living Room, Primary Bedroom, Partial Bath(s), Street Entrance
- Views
- Downtown, Hills
- Possession
- Close Of Escrow
- Architectural Style
- Mediterranean
- Special Listing Conditions
- None
- Fee
- $0
MLS and other Information regarding properties for sale as shown in Theo have been obtained from various sources such as sellers, public records, agents and other third parties. This information may relate to the condition of the property, permitted or unpermitted uses, zoning, square footage, lot size/acreage or other matters affecting value or desirability. Unless otherwise indicated in writing, neither brokers, agents nor Theo have verified, or will verify, such information. If any such information is important to buyer in determining whether to buy, the price to pay or intended use of the property, buyer is urged to conduct their own investigation with qualified professionals, satisfy themselves with respect to that information, and to rely solely on the results of that investigation.
School data provided by GreatSchools. School service boundaries are intended to be used as reference only. To verify enrollment eligibility for a property, contact the school directly.
