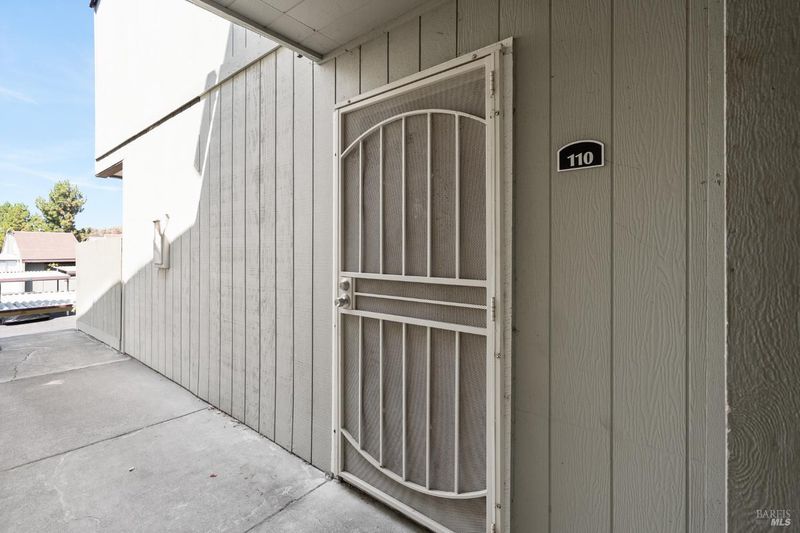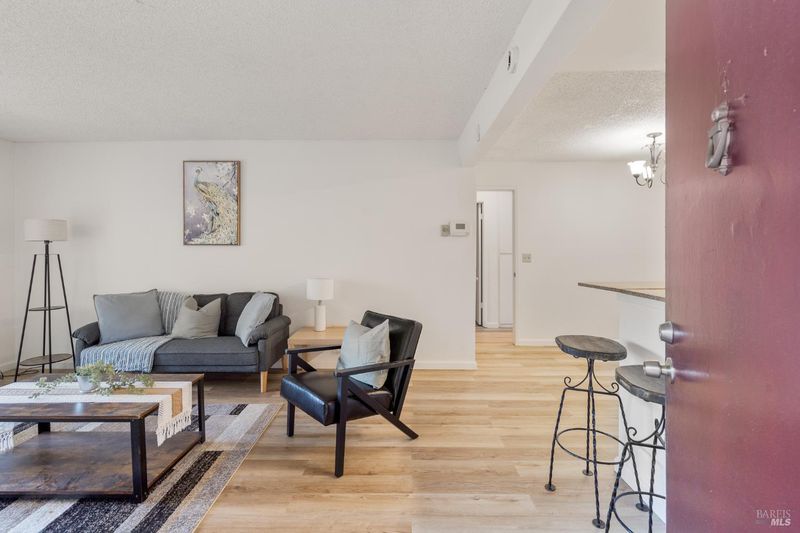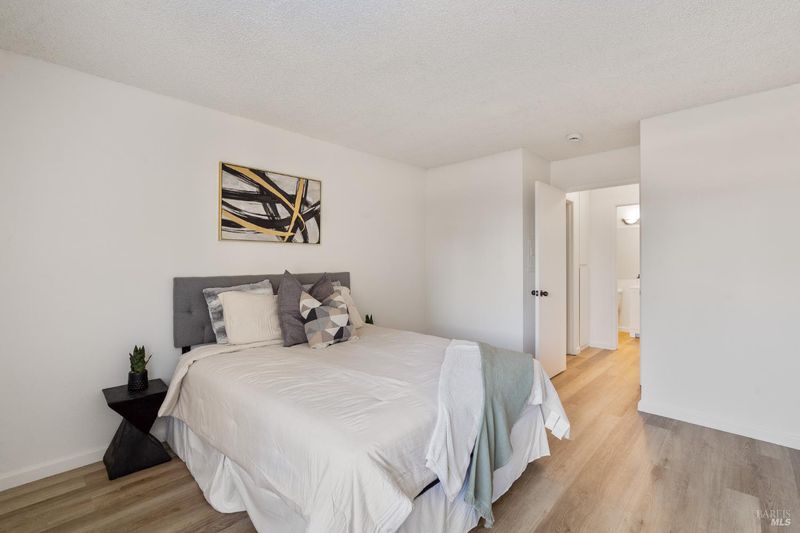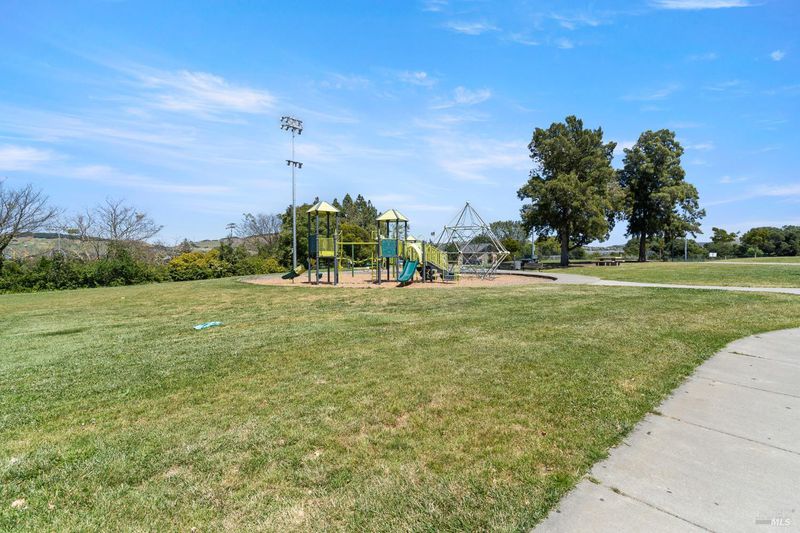
$199,000
640
SQ FT
$311
SQ/FT
1333 N Camino Alto, #110
@ Tuolumne - Vallejo 4, Vallejo
- 1 Bed
- 1 Bath
- 1 Park
- 640 sqft
- Vallejo
-

This gated community is VA approved. First floor 1BR end unit with dedicated covered parking space. Perfect for first time homebuyers or investors. Enjoy fresh interior paint and new luxury vinyl plank flooring throughout. The thoughtfully designed kitchen features granite countertops, ample cabinetry, and convenient counter seating. New vanity installed in the bathroom. Spacious bedroom with large walk in closet, dedicated dining area plus living room with access to enclosed private patio. The hoa fees include water and garbage. Complex amenities include: two sparkling pools, spa, clubhouse, playground and community laundry facility. No rental restrictions. Conveniently located near Kaiser and Sutter Solano hospitals, Dan Foley Park, schools, restaurants and Gateway Shopping Plaza. This home is just minutes from the Vallejo/SF Ferry, Mare Island, downtown events and the weekly Farmer's Market. Enjoy easy commuting with quick access to highways 29, 80, 37, 780, Sacramento, Napa, and Walnut Creek. Don't miss this opportunity to own your first home or expand your real estate portfolio.
- Days on Market
- 1 day
- Current Status
- Active
- Original Price
- $199,000
- List Price
- $199,000
- On Market Date
- Aug 14, 2025
- Property Type
- Condominium
- Area
- Vallejo 4
- Zip Code
- 94589
- MLS ID
- 325066940
- APN
- 0052-491-100
- Year Built
- 1974
- Stories in Building
- Unavailable
- Possession
- Close Of Escrow
- Data Source
- BAREIS
- Origin MLS System
Learning Inspiration Academy
Private 1-12
Students: NA Distance: 0.2mi
Special Touch Homeschool
Private K-3 Religious, Coed
Students: NA Distance: 0.2mi
John Finney High (Continuation) School
Public 9-12 Continuation
Students: 182 Distance: 0.4mi
Johnston Cooper Elementary School
Public K-5 Elementary
Students: 485 Distance: 0.5mi
Starting Gate School
Private PK-12 Coed
Students: 160 Distance: 0.7mi
Mosaic Christian School
Private K-12
Students: 13 Distance: 0.8mi
- Bed
- 1
- Bath
- 1
- Parking
- 1
- Assigned, Covered, Detached, Guest Parking Available
- SQ FT
- 640
- SQ FT Source
- Assessor Auto-Fill
- Lot SQ FT
- 436.0
- Lot Acres
- 0.01 Acres
- Pool Info
- Common Facility
- Kitchen
- Granite Counter
- Cooling
- None
- Dining Room
- Dining/Living Combo
- Flooring
- Vinyl
- Heating
- Baseboard
- Laundry
- Other
- Main Level
- Bedroom(s), Dining Room, Full Bath(s), Kitchen, Living Room
- Possession
- Close Of Escrow
- Architectural Style
- Other
- * Fee
- $430
- Name
- Waterstone Owners Assocation
- Phone
- (707) 647-3409
- *Fee includes
- Common Areas, Insurance, Insurance on Structure, Maintenance Exterior, Maintenance Grounds, Management, Pool, Roof, Sewer, Trash, and Water
MLS and other Information regarding properties for sale as shown in Theo have been obtained from various sources such as sellers, public records, agents and other third parties. This information may relate to the condition of the property, permitted or unpermitted uses, zoning, square footage, lot size/acreage or other matters affecting value or desirability. Unless otherwise indicated in writing, neither brokers, agents nor Theo have verified, or will verify, such information. If any such information is important to buyer in determining whether to buy, the price to pay or intended use of the property, buyer is urged to conduct their own investigation with qualified professionals, satisfy themselves with respect to that information, and to rely solely on the results of that investigation.
School data provided by GreatSchools. School service boundaries are intended to be used as reference only. To verify enrollment eligibility for a property, contact the school directly.






























