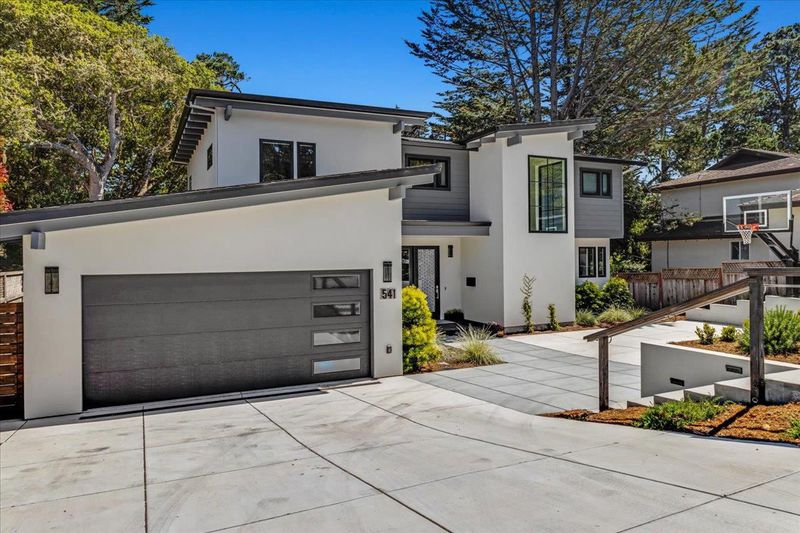
$2,485,000
2,446
SQ FT
$1,016
SQ/FT
541 Dry Creek Road
@ Mar Vista - 115 - Skyline Forest/Skyline Ridge, Monterey
- 5 Bed
- 4 Bath
- 4 Park
- 2,446 sqft
- Monterey
-

Custom home designed by Lehman Design Studios and built by Miranda G. Builders was completed in August 2024. This stunning built 5-bedroom, 4-bath, blends modern charm with thoughtful design and high-end, energy-efficient features. Built by the owners as their dream home, a job relocation makes this incredible opportunity yours. Dry Creek is a cul-de-sac road that greets the views of the Bay. Draped in natural light, this home boasts a filtered fresh air exchange system, solar power with backup battery, and mini split electric heating and air conditioning for year-round comfort. Pure water throughout, thanks to a whole-house filtration and softener system, reverse osmosis at the kitchen sink and pot filler. Step outside to a spacious deck overlooking a large, flat backyard bordered by serene open space often visited by local wildlife. The yard features a built-in basketball hoop and is a haven for kids and gardeners, landscaped with edible pomegranate, apple, blueberry, guava, artichoke, lemon, mandarin, and lime trees. The peaceful surroundings and easy access to nature trails including Quarry Trail, Veterans Park Trail and Huckleberry Hill Preserve. Bay views from the street and nearby hikes. All under ten minutes to downtown Monterey, Carmel & Pacific Grove.
- Days on Market
- 0 days
- Current Status
- Contingent
- Sold Price
- Original Price
- $2,485,000
- List Price
- $2,485,000
- On Market Date
- Jul 14, 2025
- Contract Date
- Jul 14, 2025
- Close Date
- Aug 13, 2025
- Property Type
- Single Family Home
- Area
- 115 - Skyline Forest/Skyline Ridge
- Zip Code
- 93940
- MLS ID
- ML82014581
- APN
- 014-022-006-000
- Year Built
- 2024
- Stories in Building
- 2
- Possession
- Unavailable
- COE
- Aug 13, 2025
- Data Source
- MLSL
- Origin MLS System
- MLSListings, Inc.
Walter Colton
Public 6-8 Elementary, Yr Round
Students: 569 Distance: 0.1mi
Monte Vista
Public K-5
Students: 365 Distance: 0.5mi
Monterey High School
Public 9-12 Secondary, Yr Round
Students: 1350 Distance: 0.7mi
Pacific Oaks Children's School
Private PK-2 Alternative, Coed
Students: NA Distance: 1.2mi
Community High (Continuation) School
Public 9-12 Continuation
Students: 21 Distance: 1.2mi
Monterey Bay Charter School
Charter K-8 Elementary, Waldorf
Students: 464 Distance: 1.2mi
- Bed
- 5
- Bath
- 4
- Double Sinks, Full on Ground Floor, Primary - Oversized Tub, Primary - Stall Shower(s), Shower and Tub, Shower over Tub - 1, Stall Shower - 2+, Tub in Primary Bedroom
- Parking
- 4
- Attached Garage, Room for Oversized Vehicle, Uncovered Parking
- SQ FT
- 2,446
- SQ FT Source
- Unavailable
- Lot SQ FT
- 8,276.0
- Lot Acres
- 0.189991 Acres
- Kitchen
- Cooktop - Electric, Countertop - Quartz, Dishwasher, Hood Over Range, Ice Maker, Island with Sink, Oven - Double, Pantry, Refrigerator
- Cooling
- Central AC, Whole House / Attic Fan, Other
- Dining Room
- Dining Area, Eat in Kitchen, No Formal Dining Room
- Disclosures
- Natural Hazard Disclosure
- Family Room
- Kitchen / Family Room Combo
- Flooring
- Hardwood, Tile
- Foundation
- Concrete Perimeter, Crawl Space, Foundation Moisture Barrier, Permanent, Quake Bracing, Sealed Crawlspace
- Fire Place
- Insert, Living Room, Other
- Heating
- Electric, Fireplace, Heat Pump, Heating - 2+ Zones, Solar and Gas, Solar with Back-up
- Laundry
- Electricity Hookup (220V), Gas Hookup, Inside, Upper Floor, Washer / Dryer
- Views
- Greenbelt, Forest / Woods, Neighborhood
- Architectural Style
- Contemporary
- Fee
- Unavailable
MLS and other Information regarding properties for sale as shown in Theo have been obtained from various sources such as sellers, public records, agents and other third parties. This information may relate to the condition of the property, permitted or unpermitted uses, zoning, square footage, lot size/acreage or other matters affecting value or desirability. Unless otherwise indicated in writing, neither brokers, agents nor Theo have verified, or will verify, such information. If any such information is important to buyer in determining whether to buy, the price to pay or intended use of the property, buyer is urged to conduct their own investigation with qualified professionals, satisfy themselves with respect to that information, and to rely solely on the results of that investigation.
School data provided by GreatSchools. School service boundaries are intended to be used as reference only. To verify enrollment eligibility for a property, contact the school directly.



