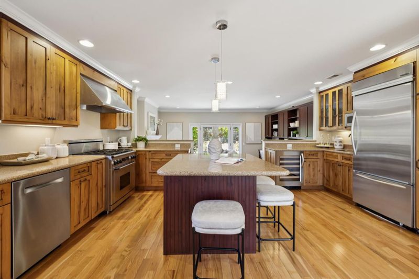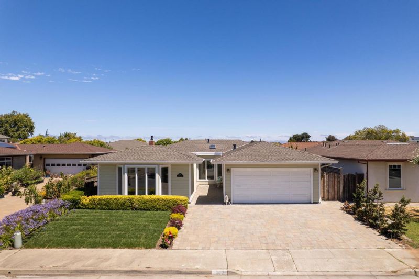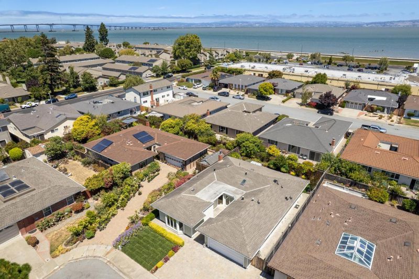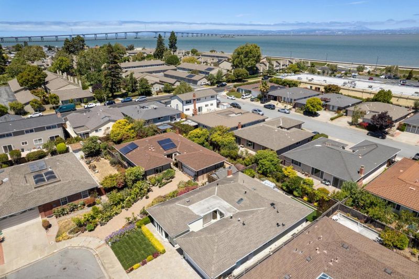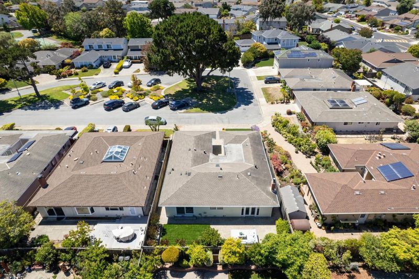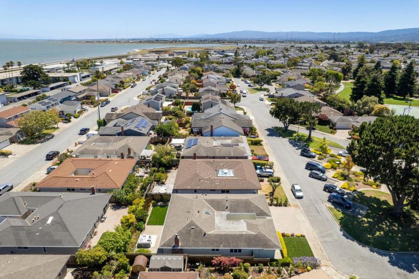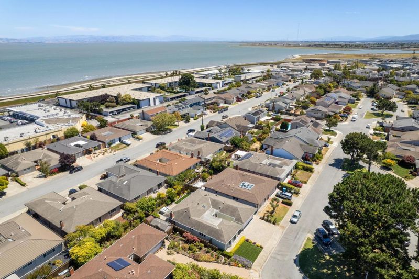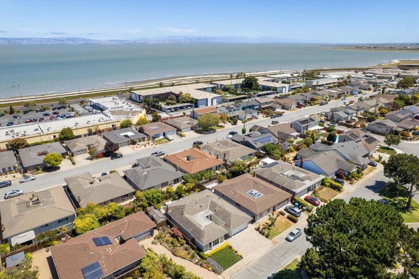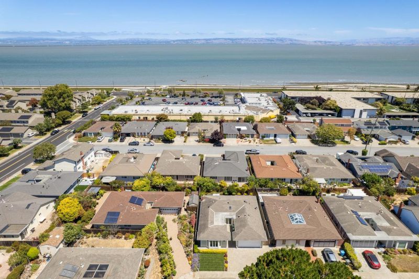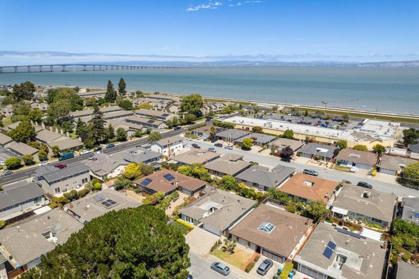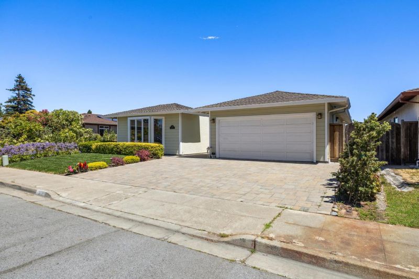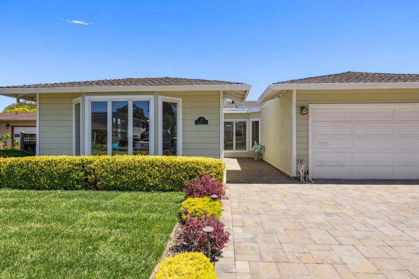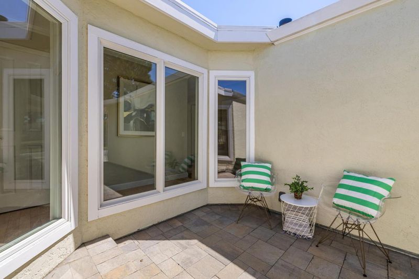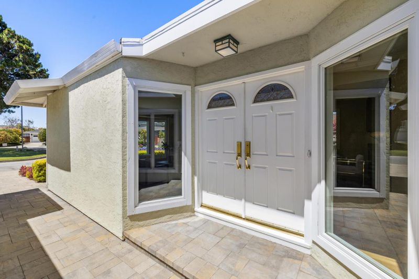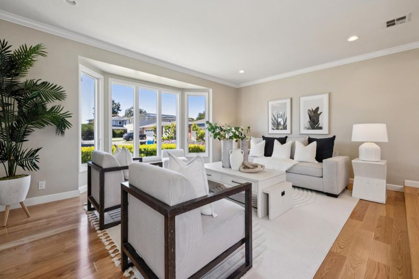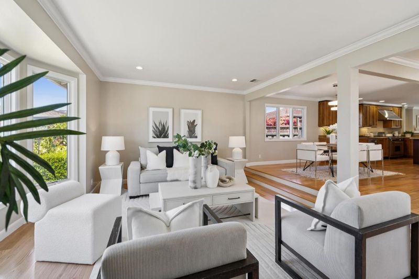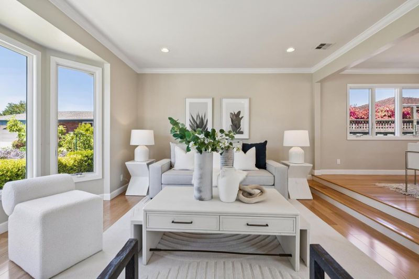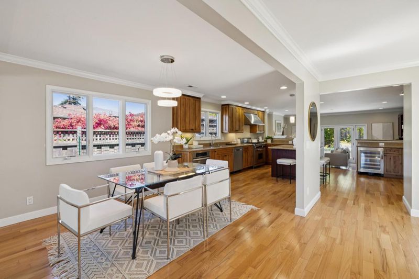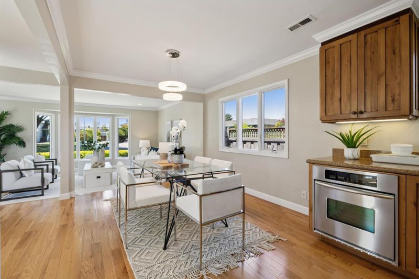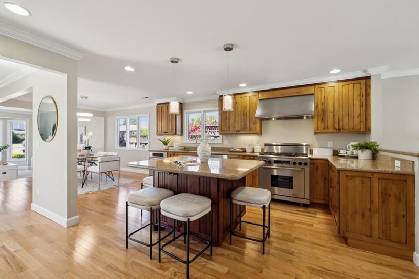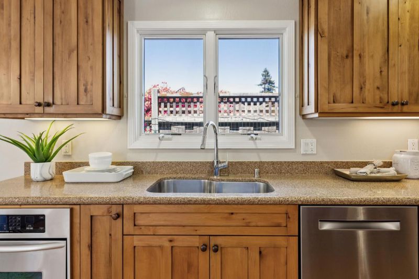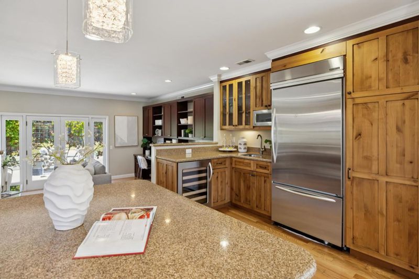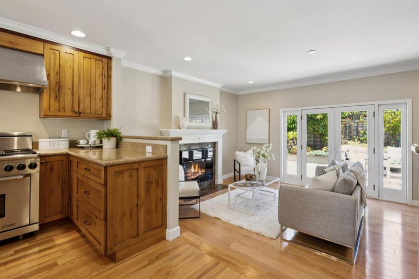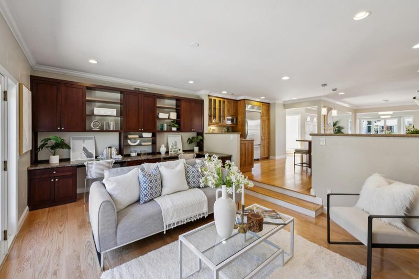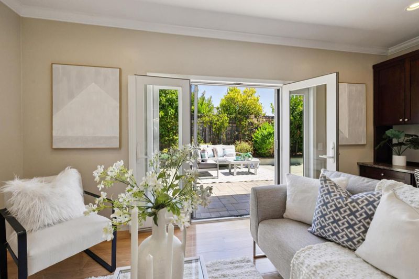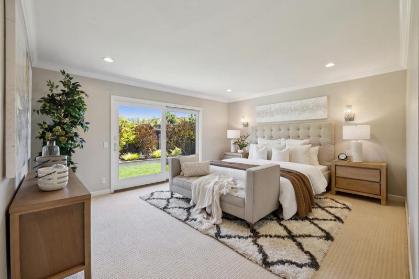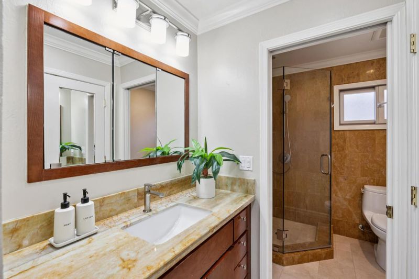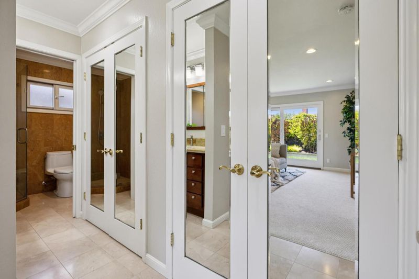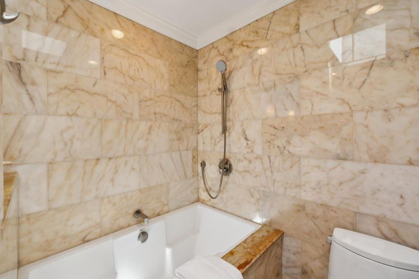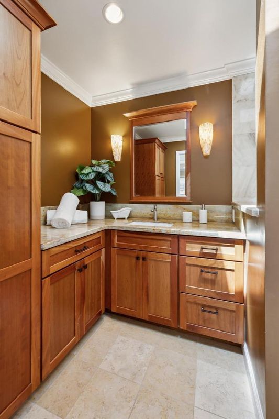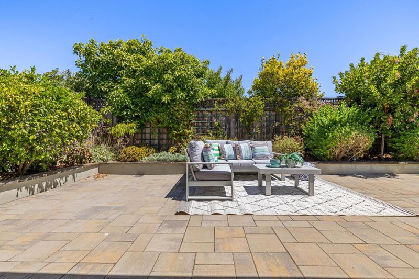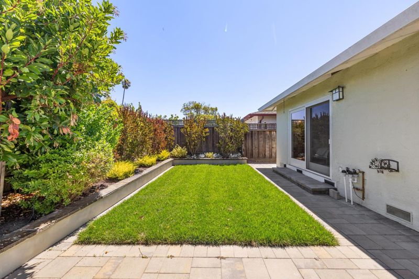
$1,998,000
1,860
SQ FT
$1,074
SQ/FT
372 Bluefish Court
@ Ribbon - 396 - FC- Nbrhood#3 - Carmel Village Etc., Foster City
- 3 Bed
- 2 Bath
- 2 Park
- 1,860 sqft
- FOSTER CITY
-

-
Sat Aug 16, 1:30 pm - 4:00 pm
Stunning Rancher with Dream Kitchen!
-
Sun Aug 17, 1:30 pm - 4:00 pm
Stunning Rancher with Dream Kitchen!
Absolutely stunning rancher with a gigantic and open dream kitchen! Single level beauty with outstanding curb appeal in a cul-de-sac court on a private street with its own park in the center. Extremely sunny and bright with kitchen completely open to living room, family room, and dining. Breathtaking gourmet kitchen with large center island with breakfast nook: granite countertops, ample custom cabinets, high-end SS appliances including Dacor 6 burner gas range and range hood, KitchenAid refrigerator and wine fridge, Bosch dishwasher. Luxurious bathrooms with premium Hansgrohe fixtures, granite countertops and custom cabinets, remodeled shower and tub. Elegant hardwood floor, crown molding, double pane windows and recess lights throughout including inside all the bedrooms. New tankless water heater, gas lines, copper plumbing and sewer pipes. Aesthetic landscaping with paver stones and new lawns. Steps to newly renovated levy and Bay Trail. Conveniently located near award winning Foster City schools, parks, shopping, and with easy access to major highways.
- Days on Market
- 0 days
- Current Status
- Active
- Original Price
- $1,998,000
- List Price
- $1,998,000
- On Market Date
- Aug 14, 2025
- Property Type
- Single Family Home
- Area
- 396 - FC- Nbrhood#3 - Carmel Village Etc.
- Zip Code
- 94404
- MLS ID
- ML82018099
- APN
- 094-262-430
- Year Built
- 1966
- Stories in Building
- 1
- Possession
- Unavailable
- Data Source
- MLSL
- Origin MLS System
- MLSListings, Inc.
Bowditch Middle School
Public 6-8 Middle
Students: 1047 Distance: 0.2mi
Audubon Elementary School
Public K-5 Elementary
Students: 787 Distance: 0.5mi
Brewer Island Elementary School
Public K-5 Elementary, Yr Round
Students: 567 Distance: 0.5mi
Kids Connection School
Private K-5 Elementary, Core Knowledge
Students: 230 Distance: 0.9mi
Ronald C. Wornick Jewish Day School
Private K-8 Elementary, Religious, Nonprofit, Core Knowledge
Students: 175 Distance: 0.9mi
Bright Horizon Chinese School
Private K-7 Coed
Students: NA Distance: 1.1mi
- Bed
- 3
- Bath
- 2
- Full on Ground Floor, Granite, Oversized Tub, Primary - Stall Shower(s), Skylight, Updated Bath
- Parking
- 2
- Attached Garage
- SQ FT
- 1,860
- SQ FT Source
- Unavailable
- Lot SQ FT
- 5,227.0
- Lot Acres
- 0.119995 Acres
- Kitchen
- Countertop - Granite, Dishwasher, Garbage Disposal, Hood Over Range, Oven Range - Gas, Refrigerator, Wine Refrigerator
- Cooling
- None
- Dining Room
- Breakfast Nook, Formal Dining Room
- Disclosures
- NHDS Report
- Family Room
- Separate Family Room
- Flooring
- Carpet, Hardwood
- Foundation
- Crawl Space
- Fire Place
- Family Room
- Heating
- Central Forced Air - Gas
- Laundry
- Washer / Dryer
- Architectural Style
- Ranch
- Fee
- Unavailable
MLS and other Information regarding properties for sale as shown in Theo have been obtained from various sources such as sellers, public records, agents and other third parties. This information may relate to the condition of the property, permitted or unpermitted uses, zoning, square footage, lot size/acreage or other matters affecting value or desirability. Unless otherwise indicated in writing, neither brokers, agents nor Theo have verified, or will verify, such information. If any such information is important to buyer in determining whether to buy, the price to pay or intended use of the property, buyer is urged to conduct their own investigation with qualified professionals, satisfy themselves with respect to that information, and to rely solely on the results of that investigation.
School data provided by GreatSchools. School service boundaries are intended to be used as reference only. To verify enrollment eligibility for a property, contact the school directly.
