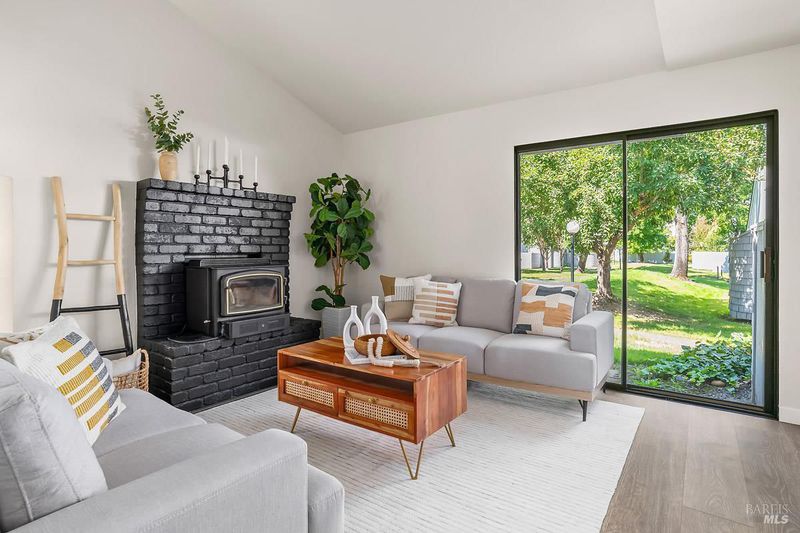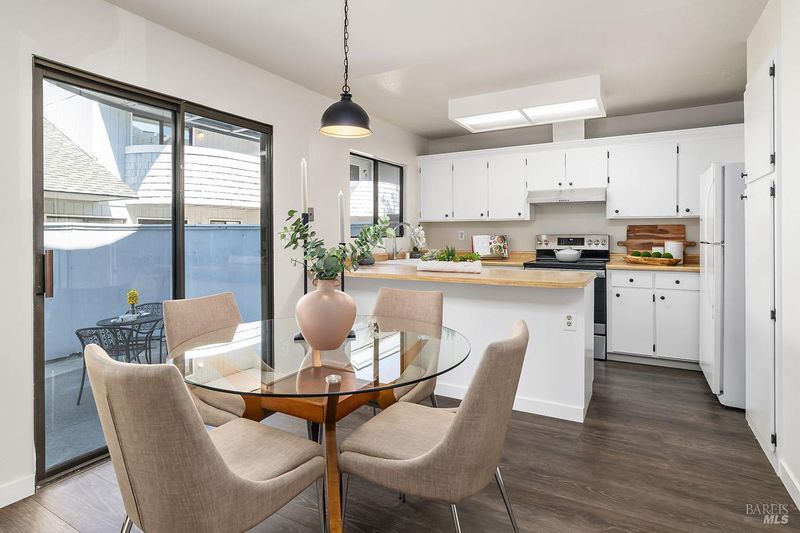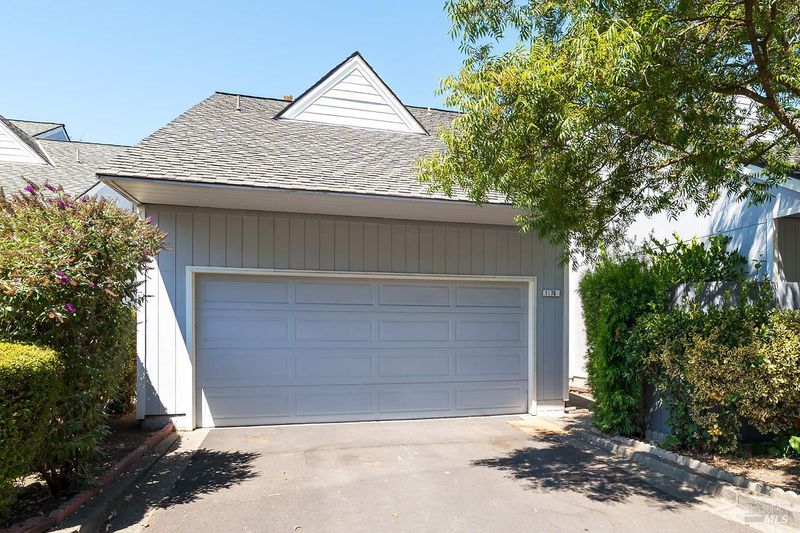
$450,000
1,242
SQ FT
$362
SQ/FT
2791 Mcbride Lane, #176
@ State Farm Dr - Santa Rosa-Northwest, Santa Rosa
- 2 Bed
- 2 Bath
- 2 Park
- 1,242 sqft
- Santa Rosa
-

Sunlight pours into this airy 2BD/2BA condo, creating a warm, relaxed vibe from the moment you step inside. The vaulted ceilings in the living room add volume, while the dark-toned manufactured hardwood floors give it a grounded, modern feel. A cozy black brick fireplace becomes the focal point, with sliders that opens to your own private patio great for outdoor dinners or just kicking back. The kitchen opens to the dining area and patio, giving the whole space great indoor-outdoor flow. Upstairs, the spacious primary bedroom has a private balcony, perfect for sipping coffee or catching a breeze. You've also got in-unit laundry, central A/C, and a rare attached 2-car garage no street parking stress here. HOA perks include a pool, roof and exterior maintenance, and a well-kept community feel. Super convenient to shopping, restaurants, parks, and Hwy 101. Clean, comfortable, and ready to enjoy this one's easy to love.
- Days on Market
- 21 days
- Current Status
- Active
- Original Price
- $450,000
- List Price
- $450,000
- On Market Date
- Jul 30, 2025
- Property Type
- Condominium
- Area
- Santa Rosa-Northwest
- Zip Code
- 95403
- MLS ID
- 325068987
- APN
- 148-210-049-000
- Year Built
- 1980
- Stories in Building
- Unavailable
- Possession
- Close Of Escrow
- Data Source
- BAREIS
- Origin MLS System
Pivot Online Charter - North Bay
Charter K-12 Coed
Students: 31 Distance: 0.2mi
Anova Center for Education
Private K-12
Students: 200 Distance: 0.3mi
D.E.P. Academy
Private K-12
Students: NA Distance: 0.6mi
North Valley School-Santa Rosa
Private 1-12 Special Education, Combined Elementary And Secondary, Coed
Students: 49 Distance: 0.6mi
Steele Lane Elementary School
Public K-6 Elementary
Students: 420 Distance: 0.7mi
Calvary Chapel Christian Academy
Private K-12 Religious, Nonprofit
Students: NA Distance: 0.7mi
- Bed
- 2
- Bath
- 2
- Double Sinks, Tub w/Shower Over
- Parking
- 2
- Attached, Side-by-Side
- SQ FT
- 1,242
- SQ FT Source
- Assessor Agent-Fill
- Lot SQ FT
- 1,407.0
- Lot Acres
- 0.0323 Acres
- Pool Info
- Common Facility
- Kitchen
- Breakfast Area, Kitchen/Family Combo
- Cooling
- Central
- Dining Room
- Dining/Living Combo, Other
- Exterior Details
- Balcony, Uncovered Courtyard
- Living Room
- Cathedral/Vaulted
- Flooring
- Simulated Wood
- Fire Place
- Living Room, Wood Burning
- Heating
- Central
- Laundry
- Dryer Included, In Garage, Washer Included
- Upper Level
- Bedroom(s), Full Bath(s)
- Main Level
- Dining Room, Garage, Kitchen, Living Room, Partial Bath(s), Street Entrance
- Possession
- Close Of Escrow
- * Fee
- $590
- Name
- Plum Tree Townhomes
- Phone
- (707) 806-5400
- *Fee includes
- Common Areas, Maintenance Exterior, Maintenance Grounds, Management, Pool, and Roof
MLS and other Information regarding properties for sale as shown in Theo have been obtained from various sources such as sellers, public records, agents and other third parties. This information may relate to the condition of the property, permitted or unpermitted uses, zoning, square footage, lot size/acreage or other matters affecting value or desirability. Unless otherwise indicated in writing, neither brokers, agents nor Theo have verified, or will verify, such information. If any such information is important to buyer in determining whether to buy, the price to pay or intended use of the property, buyer is urged to conduct their own investigation with qualified professionals, satisfy themselves with respect to that information, and to rely solely on the results of that investigation.
School data provided by GreatSchools. School service boundaries are intended to be used as reference only. To verify enrollment eligibility for a property, contact the school directly.





















