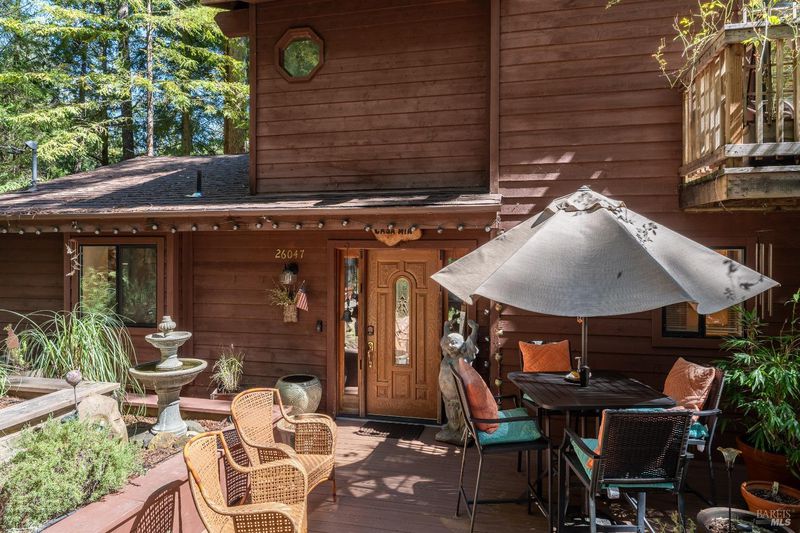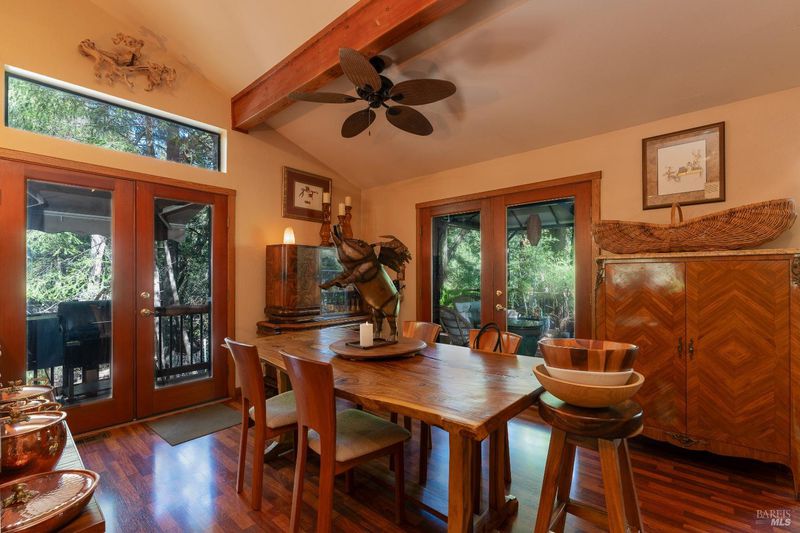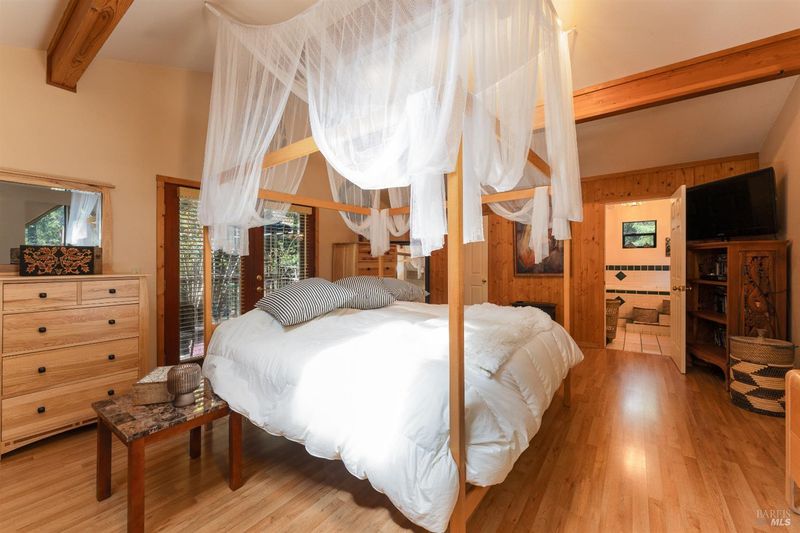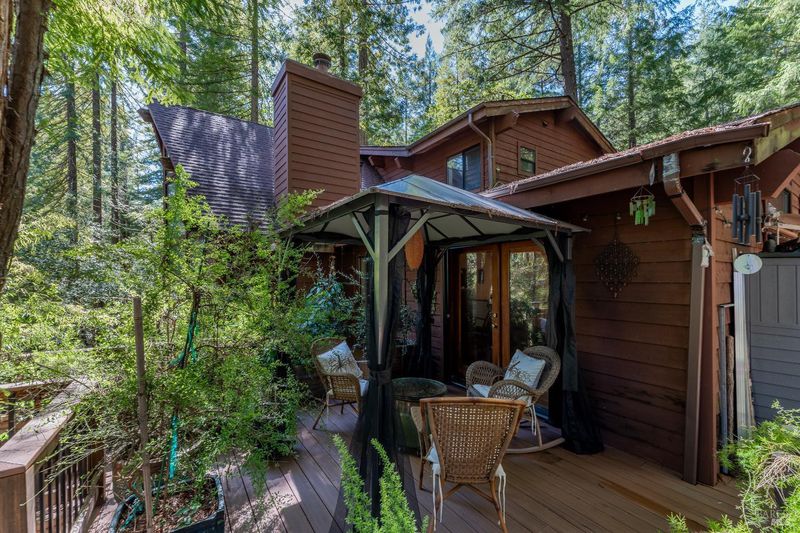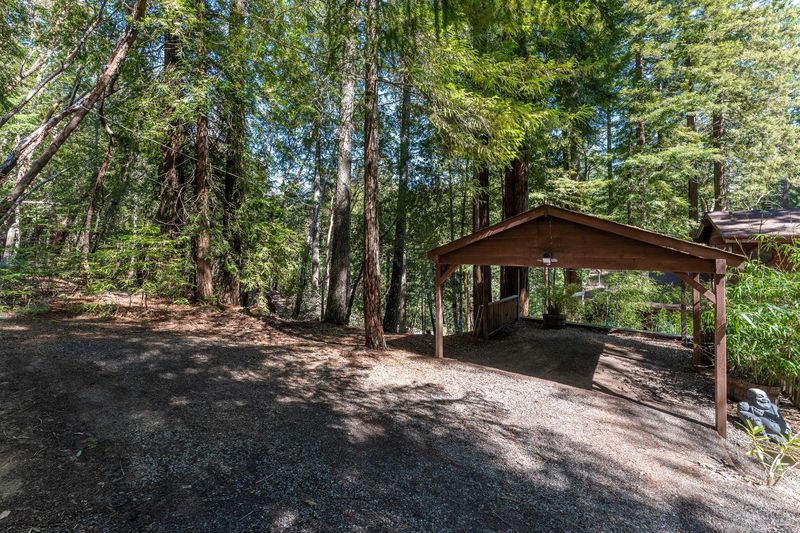
$425,000
2,298
SQ FT
$185
SQ/FT
26047 Otter Drive
@ Poppy - Willits
- 3 Bed
- 2 Bath
- 3 Park
- 2,298 sqft
- Willits
-

Tranquil Tri-Level Home Amongst the Redwoods. Designed to bring the outdoors in, the breathtaking floor-to-ceiling windows create a seamless connection to nature, filling the home with warmth and light. Step into serenity in this stunning tri-level home, perfectly positioned on a lush 1/3-acre lot among the redwoods. Thoughtfully updated with a new roof, newer Trex decks in the front and back, and generator-ready electrical, this home is designed for both comfort and reliability. Cozy up by one of the two pellet stoves, located in separate living areas, or retreat to the luxurious primary suite featuring open beam ceilings, a spacious walk-in closet, and a spa-like bathroom with a soaking tub and stall shower. With tall ceilings, abundant storage, and a layout that ensures privacy and tranquility in every room, this home is an entertainer's dream. Cedar siding, central heating, and included Starlink Gen 2 internet complete this exceptional offering. Experience redwood living at its finest!
- Days on Market
- 105 days
- Current Status
- Contingent
- Original Price
- $435,000
- List Price
- $425,000
- On Market Date
- Mar 25, 2025
- Contingent Date
- Jul 5, 2025
- Property Type
- Single Family Residence
- Area
- Willits
- Zip Code
- 95490
- MLS ID
- 325025601
- APN
- 097-075-02-01
- Year Built
- 1995
- Stories in Building
- Unavailable
- Possession
- Close Of Escrow
- Data Source
- BAREIS
- Origin MLS System
Willits High School
Public 9-12 Secondary
Students: 415 Distance: 3.4mi
Brookside Elementary School
Public K-2 Elementary
Students: 384 Distance: 3.4mi
Sanhedrin High School
Public 9-12 Continuation
Students: 54 Distance: 3.5mi
Sanhedrin Alternative
Public 9-12
Students: 55 Distance: 3.5mi
Willits Adult
Public n/a
Students: NA Distance: 3.5mi
Willits Elementary Charter School
Charter K-5
Students: 139 Distance: 3.9mi
- Bed
- 3
- Bath
- 2
- Jetted Tub, Shower Stall(s), Tile, Tub, Window
- Parking
- 3
- Covered, Detached, No Garage
- SQ FT
- 2,298
- SQ FT Source
- Assessor Agent-Fill
- Lot SQ FT
- 14,314.0
- Lot Acres
- 0.3286 Acres
- Kitchen
- Breakfast Area, Island, Pantry Closet, Tile Counter
- Cooling
- Ceiling Fan(s)
- Dining Room
- Dining Bar, Formal Area
- Family Room
- Deck Attached, Open Beam Ceiling
- Living Room
- Cathedral/Vaulted
- Flooring
- Carpet, Laminate, Tile, Wood
- Foundation
- Concrete Perimeter
- Fire Place
- Family Room, Free Standing, Insert, Living Room, Pellet Stove
- Heating
- Central, Fireplace(s), Pellet Stove
- Laundry
- Dryer Included, Laundry Closet, Washer Included
- Upper Level
- Full Bath(s), Primary Bedroom
- Main Level
- Bedroom(s), Dining Room, Full Bath(s), Kitchen, Living Room, Street Entrance
- Views
- Woods
- Possession
- Close Of Escrow
- Architectural Style
- Other
- Fee
- $0
MLS and other Information regarding properties for sale as shown in Theo have been obtained from various sources such as sellers, public records, agents and other third parties. This information may relate to the condition of the property, permitted or unpermitted uses, zoning, square footage, lot size/acreage or other matters affecting value or desirability. Unless otherwise indicated in writing, neither brokers, agents nor Theo have verified, or will verify, such information. If any such information is important to buyer in determining whether to buy, the price to pay or intended use of the property, buyer is urged to conduct their own investigation with qualified professionals, satisfy themselves with respect to that information, and to rely solely on the results of that investigation.
School data provided by GreatSchools. School service boundaries are intended to be used as reference only. To verify enrollment eligibility for a property, contact the school directly.
