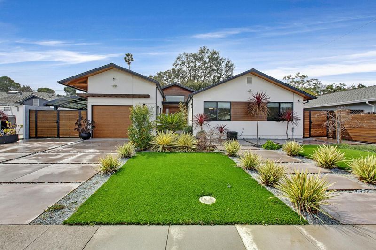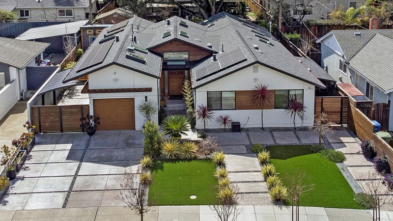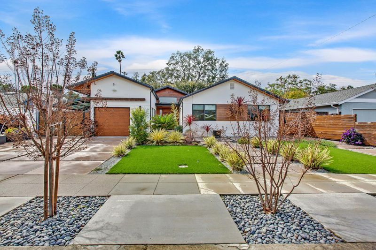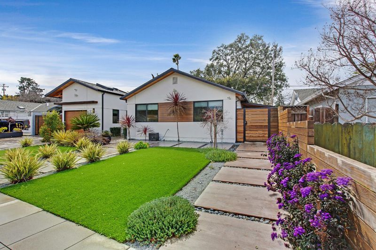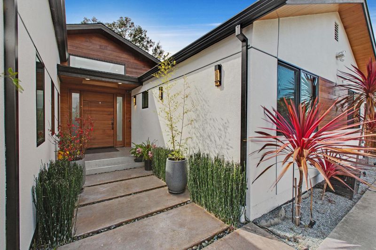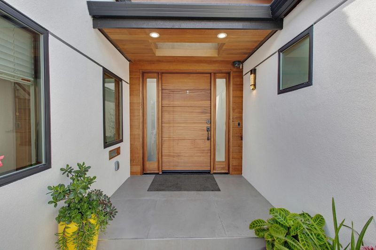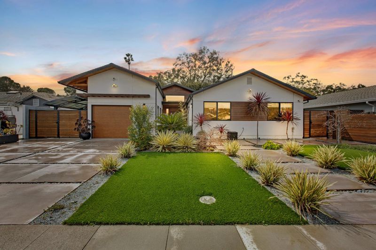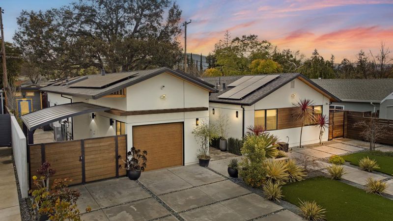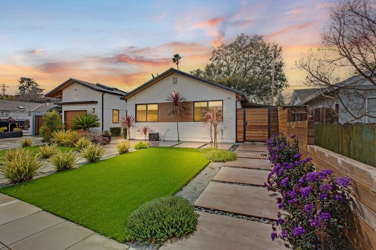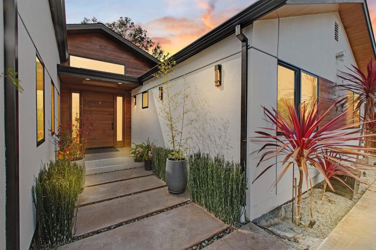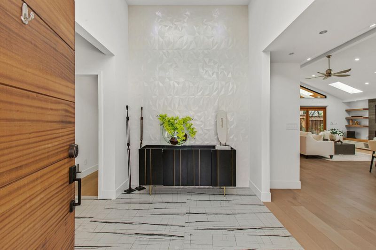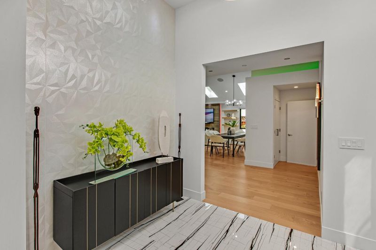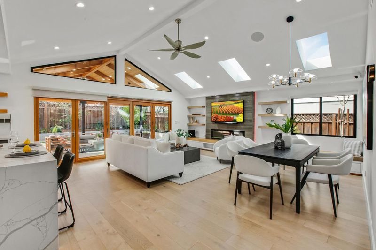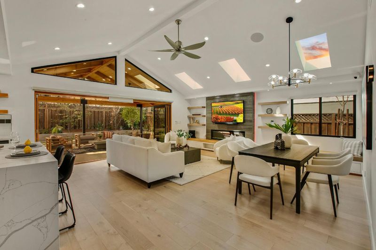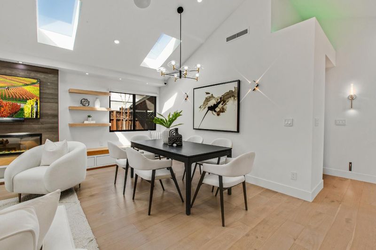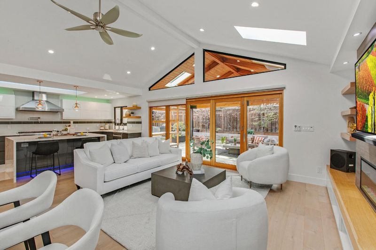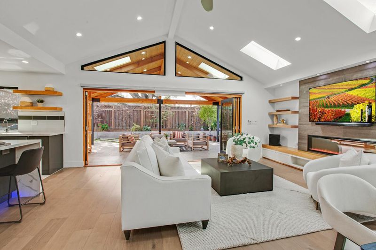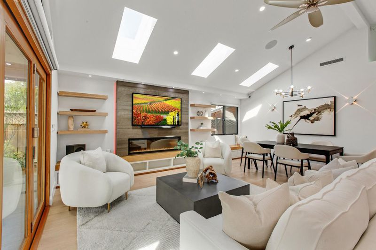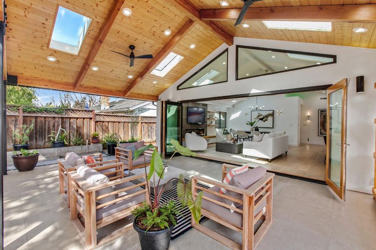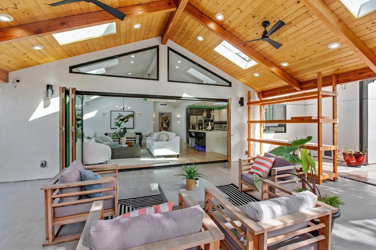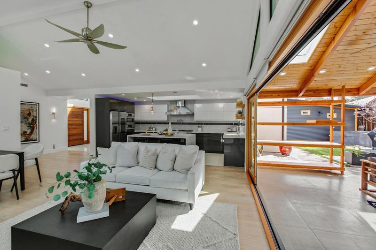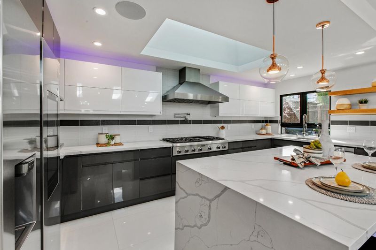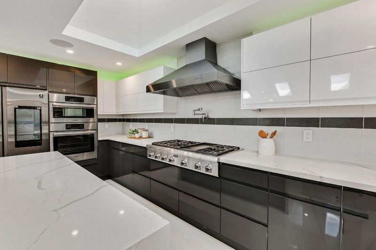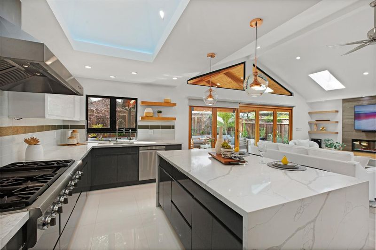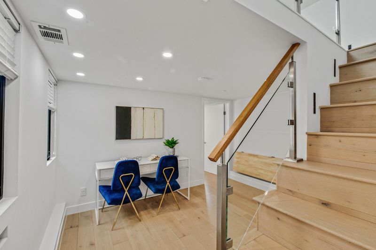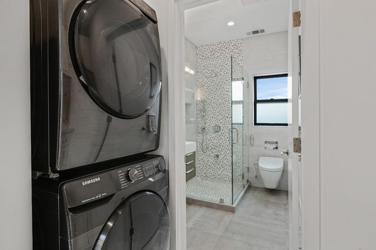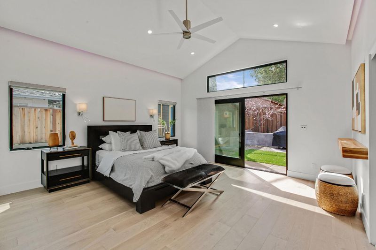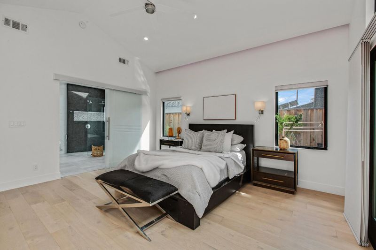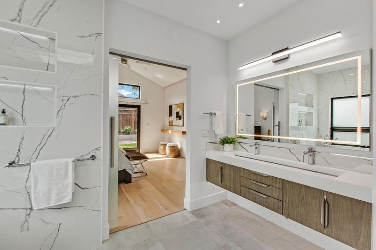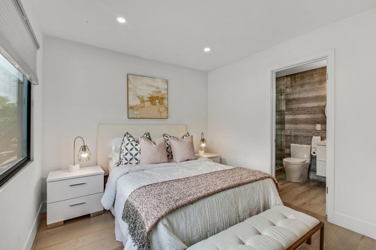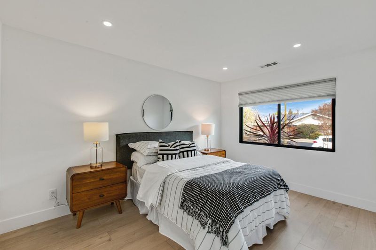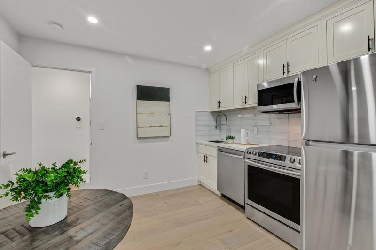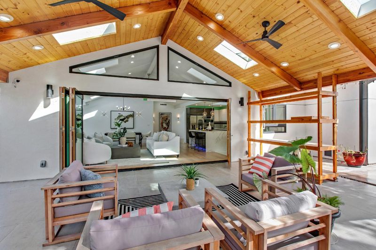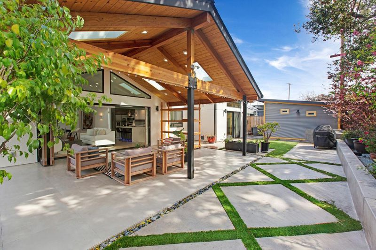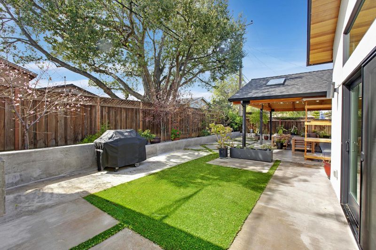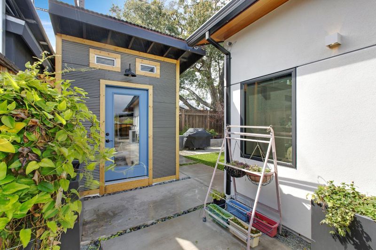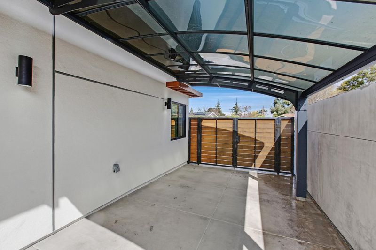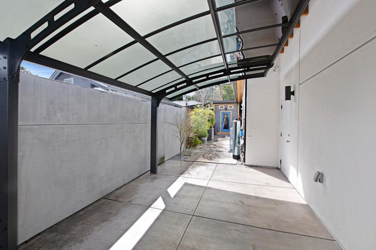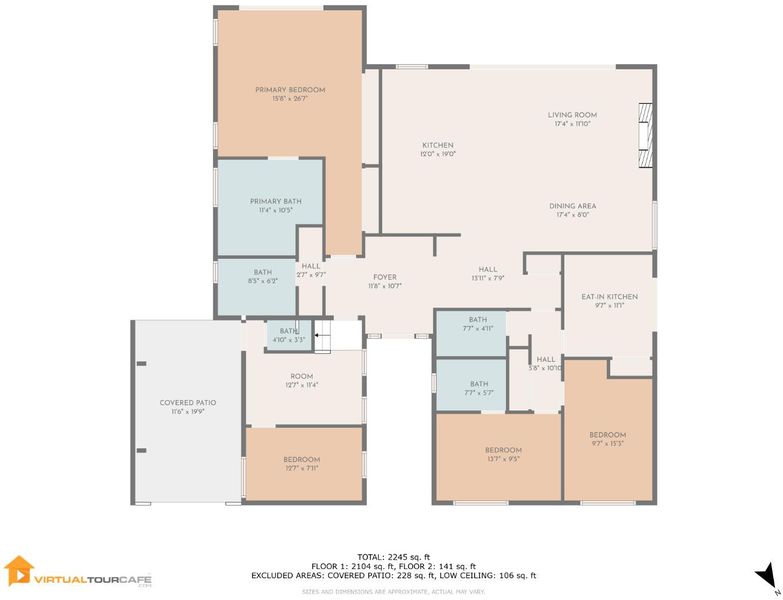
$2,700,000
1,941
SQ FT
$1,391
SQ/FT
104 Oak Park Drive
@ Highland Oaks - 16 - Los Gatos/Monte Sereno, Los Gatos
- 4 Bed
- 4 Bath
- 4 Park
- 1,941 sqft
- Los Gatos
-

Price Reduction! Rebuilt in 2020, this stunning NE-facing single-level home offers 4 bedrooms and 4 full bathrooms, blending luxury, natural light, and smart functionality across approximately 2,592 sq. ft. of covered space including a 375 sq. ft. patio and a converted garage. The open-concept layout showcases vaulted ceilings, 11 skylights, folding glass doors, engineered hardwood flooring, and custom Milgard windows. The chefs kitchen features quartz countertops, a Thermador Pro Rangetop, Bosch ovens, and sleek European-style cabinetry. The primary suite is a private retreat with a soaking tub, dual shower heads, radiant-heated tile floors, and a retractable skylight. A separate three-bedroom wing with its own entrance, full bath, and laundry area offers ADU potential ideal for guests, rental income, or multigenerational living. Enjoy a professionally landscaped yard with fruit trees, a detached shed, modern fencing, and a spacious covered patio for seamless indoor-outdoor living. Premium upgrades include a solar energy system with Enphase microinverters, Nest-controlled HVAC, a tankless water heater, a whole-house water softener, and high-end finishes throughout. Located near top-rated schools and vibrant downtown Los Gatos.
- Days on Market
- 96 days
- Current Status
- Contingent
- Sold Price
- Original Price
- $3,000,000
- List Price
- $2,700,000
- On Market Date
- Mar 29, 2025
- Contract Date
- Jul 3, 2025
- Close Date
- Jul 31, 2025
- Property Type
- Single Family Home
- Area
- 16 - Los Gatos/Monte Sereno
- Zip Code
- 95032
- MLS ID
- ML82000073
- APN
- 424-19-002
- Year Built
- 2020
- Stories in Building
- 1
- Possession
- COE
- COE
- Jul 31, 2025
- Data Source
- MLSL
- Origin MLS System
- MLSListings, Inc.
Rainbow Of Knowledge Elementary School
Private PK-6 Coed
Students: 20 Distance: 0.3mi
Yavneh Day School
Private K-8 Religious, Nonprofit
Students: 200 Distance: 0.4mi
Carlton Elementary School
Public K-5 Elementary
Students: 710 Distance: 0.8mi
South Valley Childrens Center A
Private K-5 Elementary, Coed
Students: NA Distance: 0.8mi
Blossom Hill Elementary School
Public K-5 Elementary
Students: 584 Distance: 0.8mi
Lead Center
Private K-9
Students: NA Distance: 1.0mi
- Bed
- 4
- Bath
- 4
- Bidet, Double Sinks, Primary - Stall Shower(s), Primary - Tub with Jets, Shower and Tub, Skylight, Solid Surface, Stall Shower - 2+, Tile, Updated Bath
- Parking
- 4
- Carport, Covered Parking, No Garage
- SQ FT
- 1,941
- SQ FT Source
- Unavailable
- Lot SQ FT
- 6,695.0
- Lot Acres
- 0.153696 Acres
- Kitchen
- Countertop - Formica, Countertop - Tile, Hood Over Range, Oven - Built-In, Exhaust Fan, Oven Range - Electric
- Cooling
- Ceiling Fan, Central AC, Multi-Zone
- Dining Room
- Breakfast Bar, Dining Area in Living Room, Skylight
- Disclosures
- Natural Hazard Disclosure
- Family Room
- No Family Room
- Flooring
- Carpet, Hardwood, Tile
- Foundation
- Concrete Slab
- Fire Place
- Family Room, Other
- Heating
- Central Forced Air - Gas, Fireplace, Gas, Radiant, Solar
- Laundry
- Inside, Washer / Dryer
- Possession
- COE
- Architectural Style
- Contemporary
- Fee
- Unavailable
MLS and other Information regarding properties for sale as shown in Theo have been obtained from various sources such as sellers, public records, agents and other third parties. This information may relate to the condition of the property, permitted or unpermitted uses, zoning, square footage, lot size/acreage or other matters affecting value or desirability. Unless otherwise indicated in writing, neither brokers, agents nor Theo have verified, or will verify, such information. If any such information is important to buyer in determining whether to buy, the price to pay or intended use of the property, buyer is urged to conduct their own investigation with qualified professionals, satisfy themselves with respect to that information, and to rely solely on the results of that investigation.
School data provided by GreatSchools. School service boundaries are intended to be used as reference only. To verify enrollment eligibility for a property, contact the school directly.
