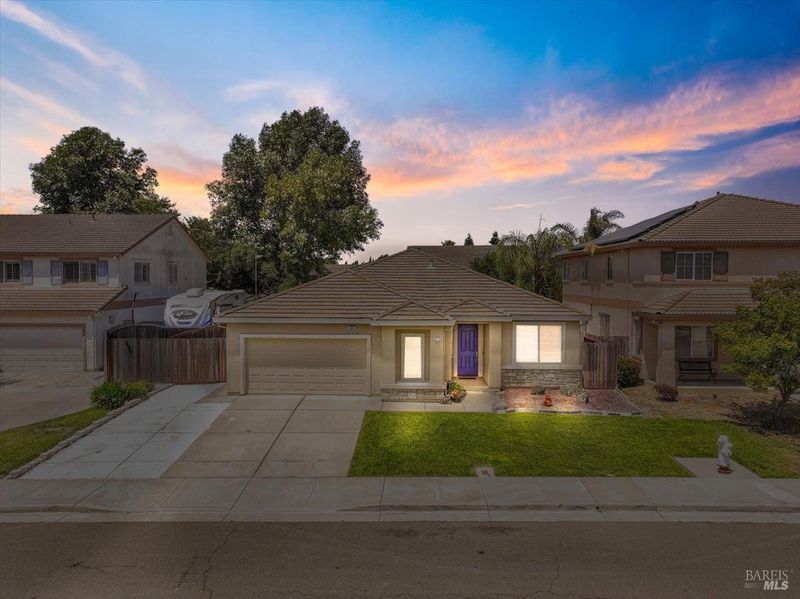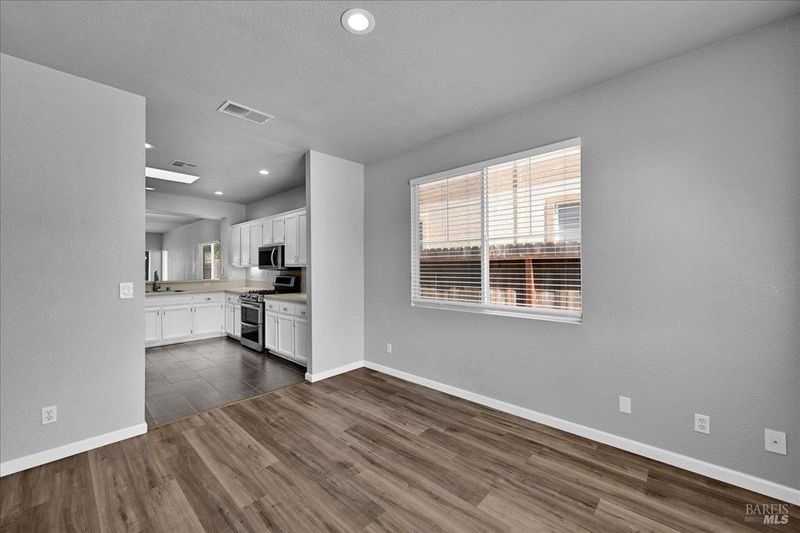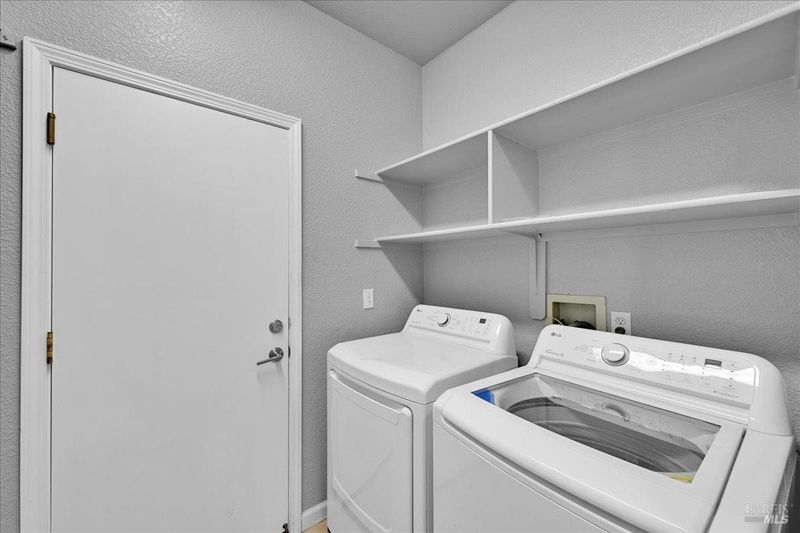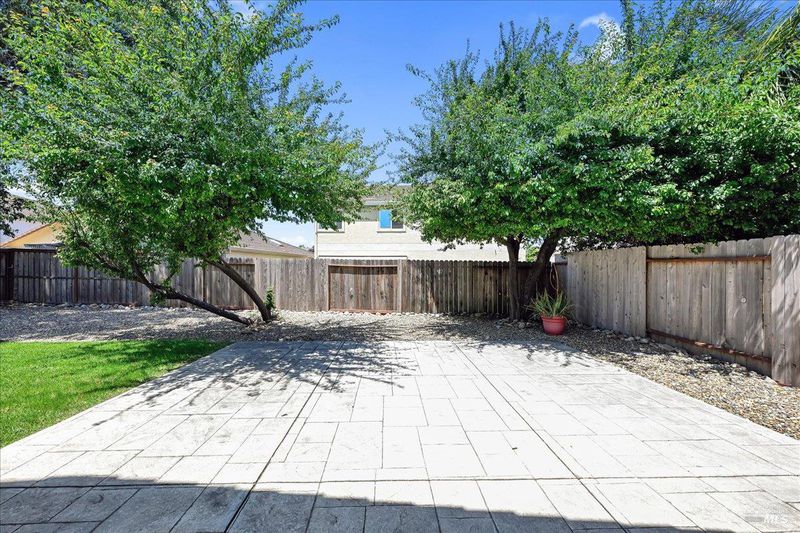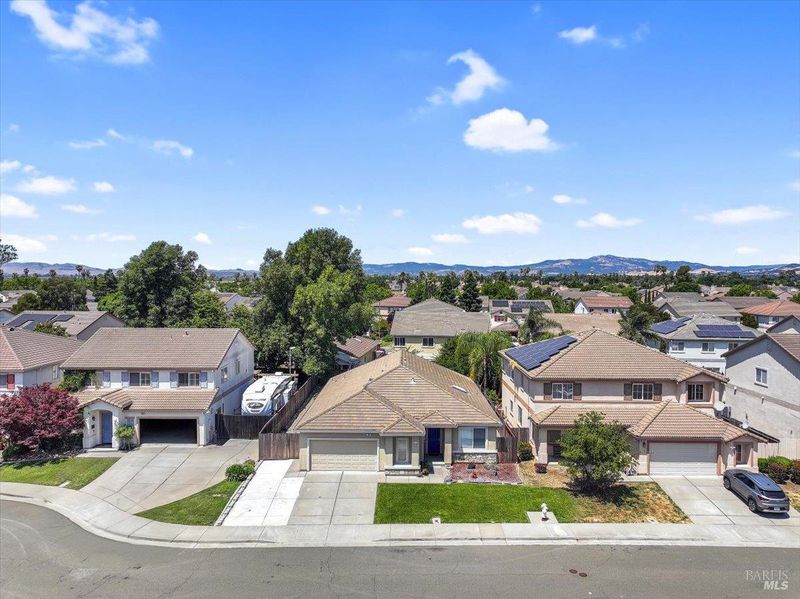
$610,000
1,924
SQ FT
$317
SQ/FT
408 Maloney Court
@ Potrero circle - Suisun 11, Suisun City
- 3 Bed
- 2 Bath
- 5 Park
- 1,924 sqft
- Suisun City
-

Well folks, this really is a HONEY STOP THE CAR moment.Almost 2,000 square foot single story located at the end of a quiet Cul-De-Sac. Nicely landscaped front and rear. Huge Familyroom and Dining area combo, plus a separate Livingroom, where you put the nice furniture and no one ever goes. Light & bright Kitchen with 5 burner gas range, newer stainless steel appliances,newer refrigerator, upgraded Kitchen cabinets, and a very convenient pass-through from kitchen to Dining area. This pass-through has a good sized area and space for bar stools. Primary Suite features HUGE walk-in closet,attached full bath with double sinks, separate shower stall and soaking tub. All bedrooms have carpeted flooring and lighted ceiling fans. Both baths have been upgraded with tile flooring and new light fixtures. Now guys, we go to the garage. The average 2 car garage is approx. 400 Sq. Ft. 3 car garage approx. 600 Sq. Ft. This garage is 572 Sq. Ft. as per the tax collectors office. This garage is fully finished and painted. There are 2 large moveable metal storage racks and more wooden shelving built-in on another wall. Plenty of room for the table saw or whatever. Don't miss this one. Seller will furnish a clear Roof & Pest/Termite report at close of escrow. Wine frig in garage stays.
- Days on Market
- 1 day
- Current Status
- Active
- Original Price
- $610,000
- List Price
- $610,000
- On Market Date
- Jun 29, 2025
- Property Type
- Single Family Residence
- Area
- Suisun 11
- Zip Code
- 94585
- MLS ID
- 325058731
- APN
- 0173-802-100
- Year Built
- 2002
- Stories in Building
- Unavailable
- Possession
- Close Of Escrow
- Data Source
- BAREIS
- Origin MLS System
Dan O. Root Elementary School
Public K-6 Elementary, Yr Round
Students: 847 Distance: 0.6mi
Crescent Elementary School
Public K-5 Elementary, Yr Round
Students: 607 Distance: 1.0mi
Suisun Elementary School
Public K-5 Elementary
Students: 517 Distance: 1.1mi
Tolenas Elementary School
Public K-5 Elementary
Students: 414 Distance: 1.4mi
Grange Middle School
Public 6-8 Middle
Students: 905 Distance: 1.9mi
Fairfield-Suisun Elementary Community Day School
Public 1-6 Opportunity Community
Students: 5 Distance: 2.1mi
- Bed
- 3
- Bath
- 2
- Fiberglass, Low-Flow Toilet(s), Shower Stall(s), Soaking Tub
- Parking
- 5
- Attached, Garage Door Opener, Garage Facing Front, Guest Parking Available, Interior Access, Side-by-Side
- SQ FT
- 1,924
- SQ FT Source
- Assessor Auto-Fill
- Lot SQ FT
- 6,865.0
- Lot Acres
- 0.1576 Acres
- Kitchen
- Marble Counter
- Cooling
- Central
- Dining Room
- Dining/Family Combo
- Family Room
- Other
- Flooring
- Carpet, Simulated Wood, Tile
- Foundation
- Slab
- Heating
- Central
- Laundry
- Cabinets, Dryer Included, Inside Room, Washer Included, Other, See Remarks
- Main Level
- Bedroom(s), Dining Room, Family Room, Full Bath(s), Garage, Kitchen, Living Room, Street Entrance
- Views
- Other
- Possession
- Close Of Escrow
- Architectural Style
- Contemporary
- Fee
- $0
MLS and other Information regarding properties for sale as shown in Theo have been obtained from various sources such as sellers, public records, agents and other third parties. This information may relate to the condition of the property, permitted or unpermitted uses, zoning, square footage, lot size/acreage or other matters affecting value or desirability. Unless otherwise indicated in writing, neither brokers, agents nor Theo have verified, or will verify, such information. If any such information is important to buyer in determining whether to buy, the price to pay or intended use of the property, buyer is urged to conduct their own investigation with qualified professionals, satisfy themselves with respect to that information, and to rely solely on the results of that investigation.
School data provided by GreatSchools. School service boundaries are intended to be used as reference only. To verify enrollment eligibility for a property, contact the school directly.
