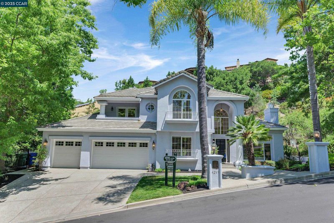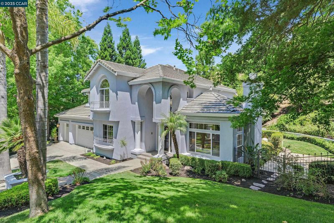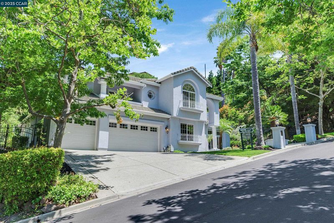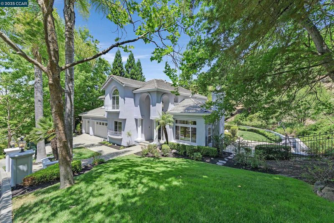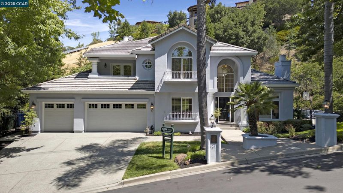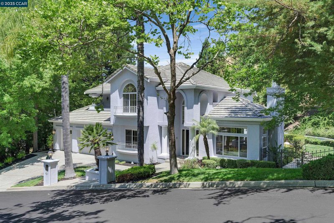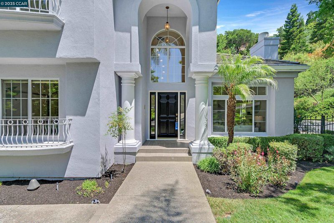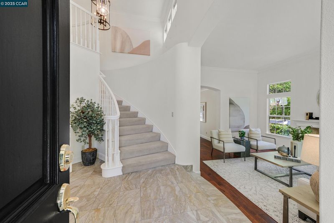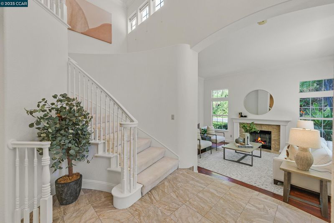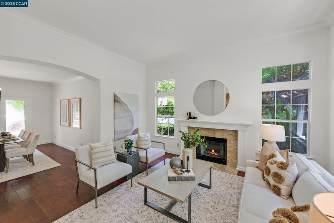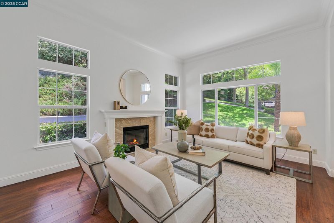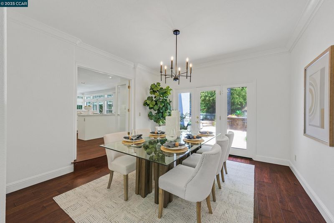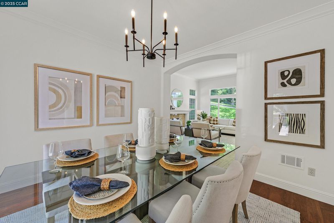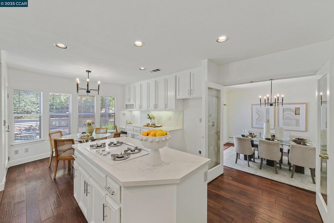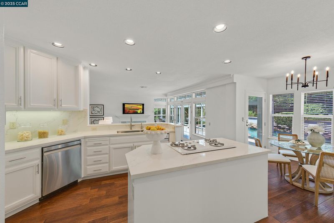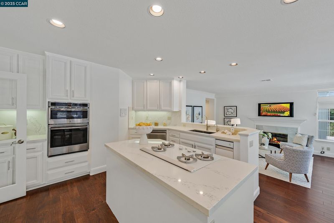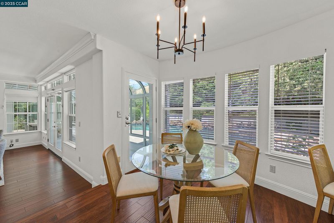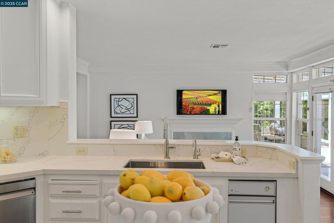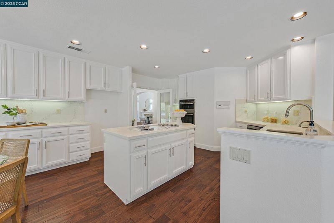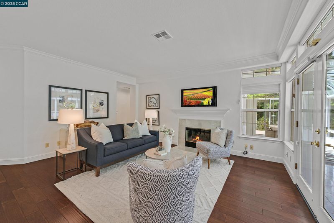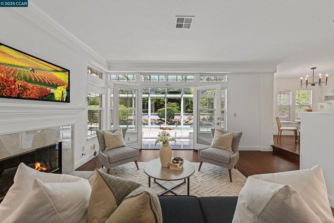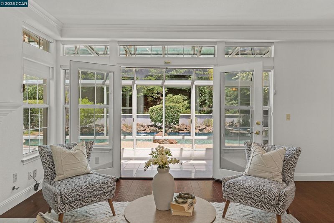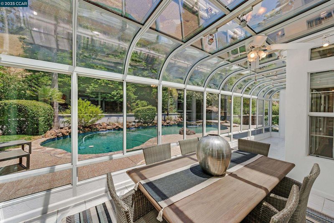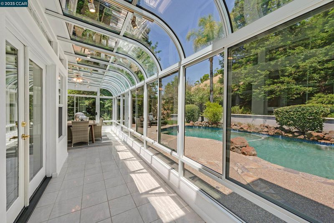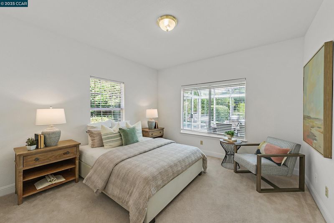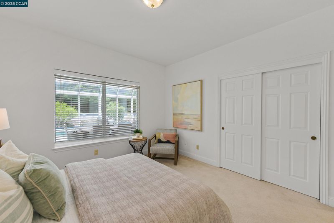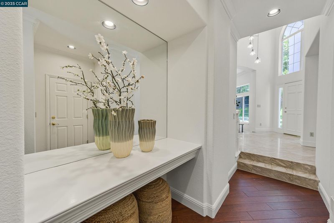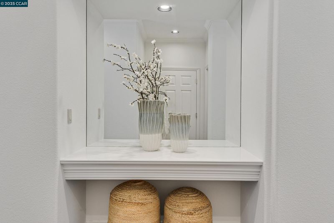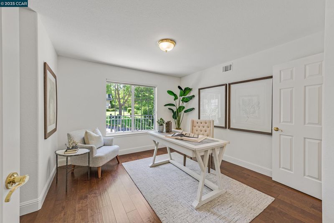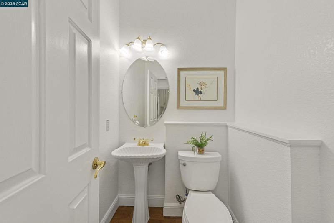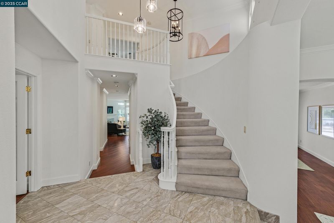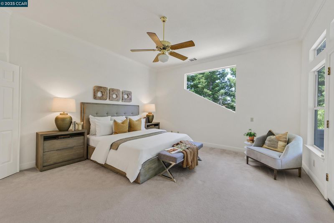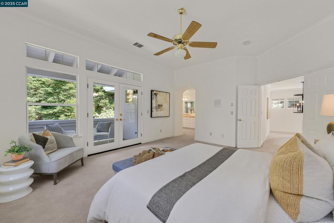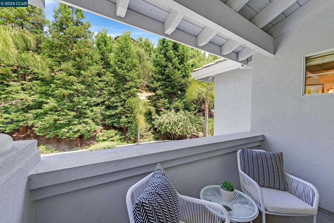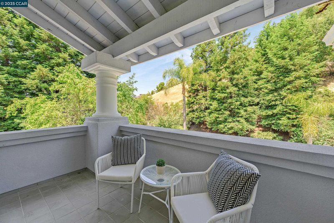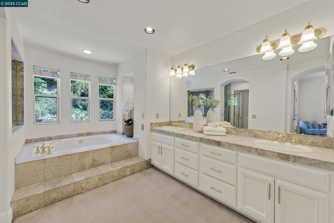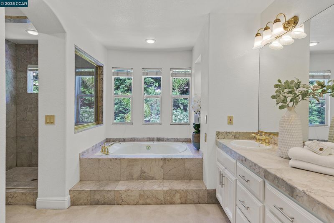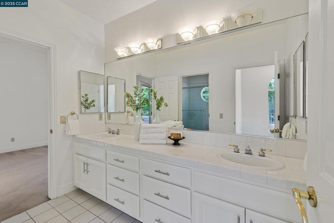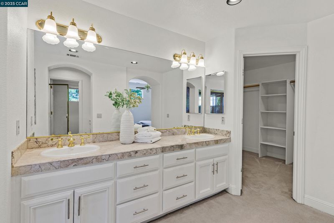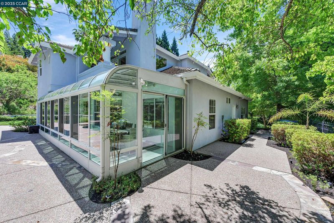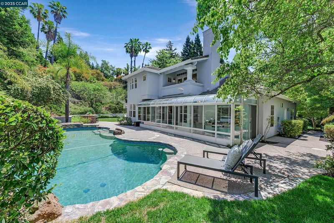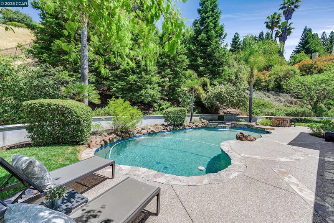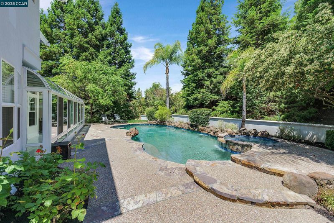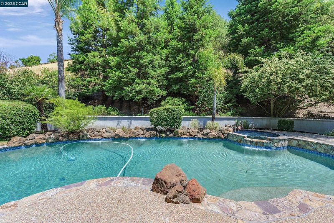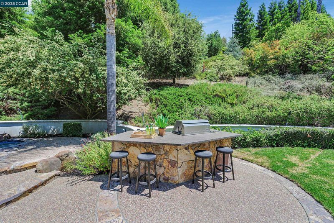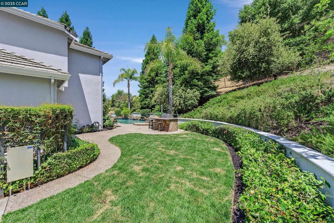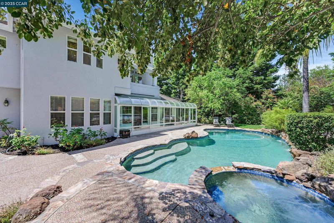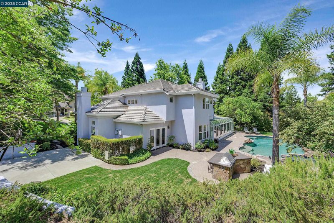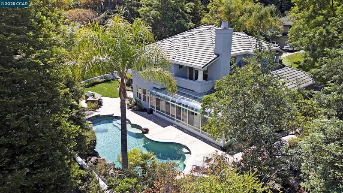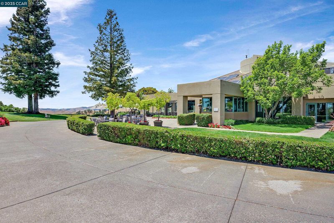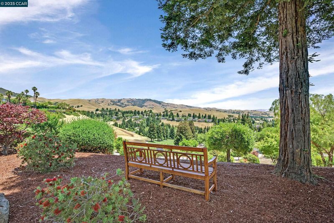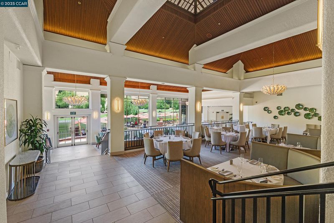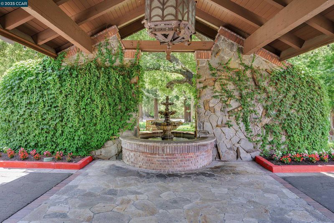
$2,699,000
3,088
SQ FT
$874
SQ/FT
4253 Golden Oak Ct
@ Blackhawk Meadow - Blackhawk Country Club, Danville
- 5 Bed
- 3.5 (3/1) Bath
- 3 Park
- 3,088 sqft
- Danville
-

-
Sat Jul 19, 2:00 pm - 4:00 pm
This beautiful, newer bespoke home is nestled in the heart of exclusive, guard-gated Blackhawk Country Club and offers the perfect balance of luxury, comfort, and sophistication. This gorgeous home with stunning curb appeal, sits on a quiet cul-de-sac and features timeless architecture and manicured landscaping. Soaring ceilings, rich hardwood floors, and an abundance of natural light flows through expansive windows. Formal living and dining room w/ French doors that open to the spectacular backyard. Upgraded gourmet kitchen with quartz counters, custom cabinetry, center island and breakfast nook. Family room features a cozy fireplace and opens to a Sunroom and private backyard oasis with tropical pool/spa, waterfalls, BBQ center, sports ct. Lower level bedroom and attached full bath great for guests. Office/5th bed plus powder bath on main level. Luxurious primary suite with spectacular views from balcony, spa like bath, soaking tub, dual vanities and huge walk in closet 2 addt'l beds upstairs share a bath.
-
Sun Jul 20, 2:00 pm - 4:00 pm
This beautiful, newer bespoke home is nestled in the heart of exclusive, guard-gated Blackhawk Country Club and offers the perfect balance of luxury, comfort, and sophistication. This gorgeous home with stunning curb appeal, sits on a quiet cul-de-sac and features timeless architecture and manicured landscaping. Soaring ceilings, rich hardwood floors, and an abundance of natural light flows through expansive windows. Formal living and dining room w/ French doors that open to the spectacular backyard. Upgraded gourmet kitchen with quartz counters, custom cabinetry, center island and breakfast nook. Family room features a cozy fireplace and opens to a Sunroom and private backyard oasis with tropical pool/spa, waterfalls, BBQ center, sports ct. Lower level bedroom and attached full bath great for guests. Office/5th bed plus powder bath on main level. Luxurious primary suite with spectacular views from balcony, spa like bath, soaking tub, dual vanities and huge walk in closet 2 addt'l beds upstairs share a bath.
This beautiful, newer custom home is nestled in the heart of exclusive, guard-gated Blackhawk Country Club and offers the perfect balance of luxury, comfort, and sophistication. This gorgeous home with stunning curb appeal, sits on a quiet cul-de-sac and features timeless architecture and manicured landscaping. Step inside to soaring ceilings, rich hardwood floors, and an abundance of natural light that flows through expansive windows. The formal living and dining room have French doors that open to the spectacular backyard. Upgraded gourmet kitchen complete with quartz counters, custom cabinetry, center island and breakfast nook. The adjacent family room features a cozy fireplace and opens to a Sunroom and private backyard oasis, ideal for indoor-outdoor living. Lower level bedroom and attached full bath is great for guests. Office/5th bedroom plus powder bath on main level. Luxurious primary suite with spectacular views from balcony, spa like bath, soaking tub, dual vanities and huge walk in closet 2 addt'l upstairs beds with fabulous views share a bath. Backyard w/tropical pool, waterfalls, spa, sports ct., BBQ center perfect for outdoor entertaining. Near 2 championship golf courses, tennis/pickleball courts, fitness center, sports complex, pool and top-rated SRVUSD schools.
- Current Status
- New
- Original Price
- $2,699,000
- List Price
- $2,699,000
- On Market Date
- Jul 15, 2025
- Property Type
- Detached
- D/N/S
- Blackhawk Country Club
- Zip Code
- 94506
- MLS ID
- 41104798
- APN
- 2201900079
- Year Built
- 1995
- Stories in Building
- 2
- Possession
- Close Of Escrow
- Data Source
- MAXEBRDI
- Origin MLS System
- CONTRA COSTA
Diablo Vista Middle School
Public 6-8 Middle
Students: 986 Distance: 0.7mi
Tassajara Hills Elementary School
Public K-5 Elementary
Students: 492 Distance: 1.0mi
Creekside Elementary School
Public K-5
Students: 638 Distance: 1.3mi
Sycamore Valley Elementary School
Public K-5 Elementary
Students: 573 Distance: 2.8mi
Coyote Creek Elementary School
Public K-5 Elementary
Students: 920 Distance: 2.9mi
Dougherty Valley High School
Public 9-12 Secondary
Students: 3331 Distance: 2.9mi
- Bed
- 5
- Bath
- 3.5 (3/1)
- Parking
- 3
- Attached, Int Access From Garage, Side Yard Access, Garage Door Opener
- SQ FT
- 3,088
- SQ FT Source
- Assessor Auto-Fill
- Lot SQ FT
- 17,514.0
- Lot Acres
- 0.4 Acres
- Pool Info
- Gunite, In Ground, Pool Sweep, Pool/Spa Combo, Outdoor Pool
- Kitchen
- Dishwasher, Double Oven, Microwave, Range, Refrigerator, Trash Compactor, Dryer, Washer, Gas Water Heater, Breakfast Nook, Counter - Solid Surface, Eat-in Kitchen, Kitchen Island, Range/Oven Built-in, Updated Kitchen
- Cooling
- Central Air
- Disclosures
- None
- Entry Level
- Exterior Details
- Lighting, Garden, Back Yard, Front Yard, Garden/Play, Side Yard, Sprinklers Automatic, Sprinklers Front, Landscape Back, Landscape Front
- Flooring
- Hardwood, Tile, Carpet
- Foundation
- Fire Place
- Family Room, Gas Starter, Living Room
- Heating
- Zoned
- Laundry
- Dryer, Laundry Room, Washer, Cabinets
- Main Level
- 1 Bedroom, 1.5 Baths, Laundry Facility, Main Entry
- Possession
- Close Of Escrow
- Architectural Style
- Mediterranean
- Construction Status
- Existing
- Additional Miscellaneous Features
- Lighting, Garden, Back Yard, Front Yard, Garden/Play, Side Yard, Sprinklers Automatic, Sprinklers Front, Landscape Back, Landscape Front
- Location
- Cul-De-Sac, Back Yard, Front Yard, Landscaped, Private, Sprinklers In Rear
- Roof
- Tile
- Water and Sewer
- Public
- Fee
- $200
MLS and other Information regarding properties for sale as shown in Theo have been obtained from various sources such as sellers, public records, agents and other third parties. This information may relate to the condition of the property, permitted or unpermitted uses, zoning, square footage, lot size/acreage or other matters affecting value or desirability. Unless otherwise indicated in writing, neither brokers, agents nor Theo have verified, or will verify, such information. If any such information is important to buyer in determining whether to buy, the price to pay or intended use of the property, buyer is urged to conduct their own investigation with qualified professionals, satisfy themselves with respect to that information, and to rely solely on the results of that investigation.
School data provided by GreatSchools. School service boundaries are intended to be used as reference only. To verify enrollment eligibility for a property, contact the school directly.
