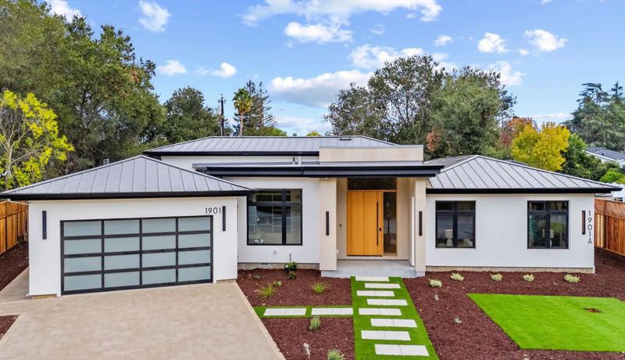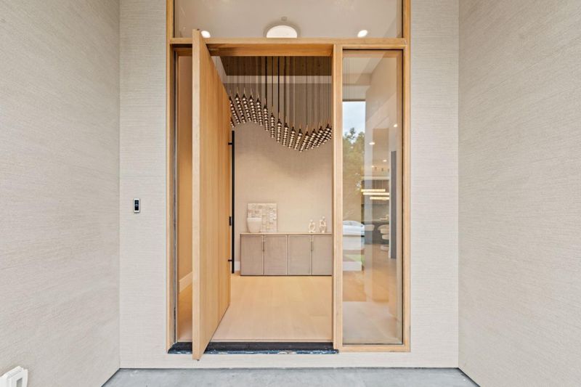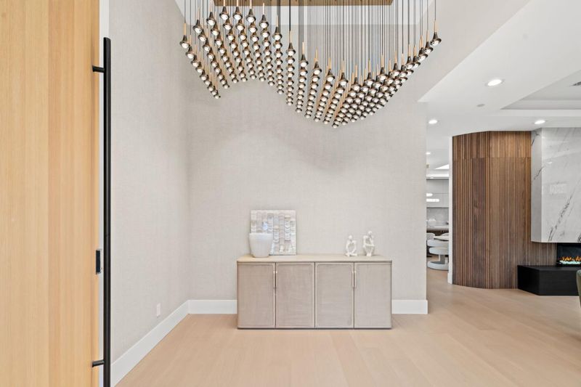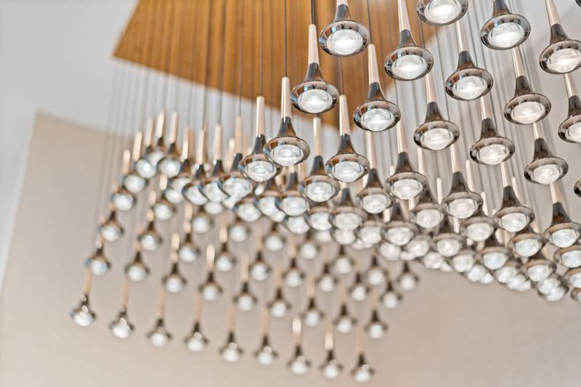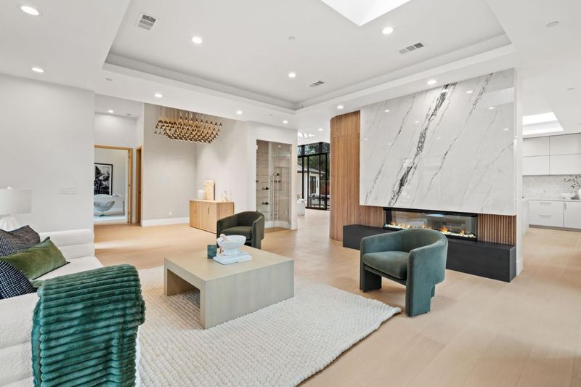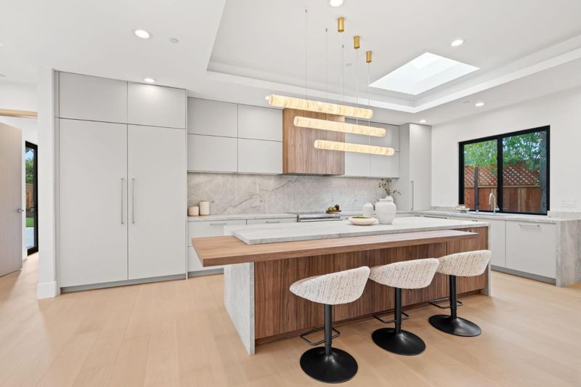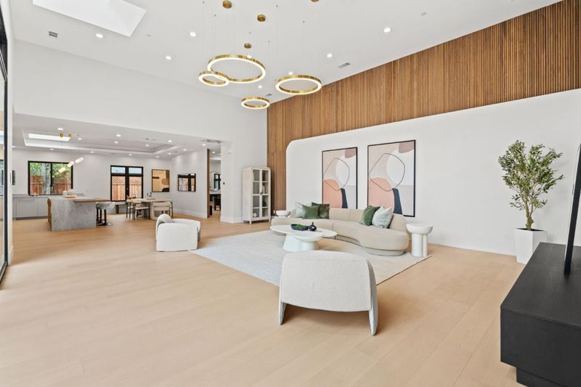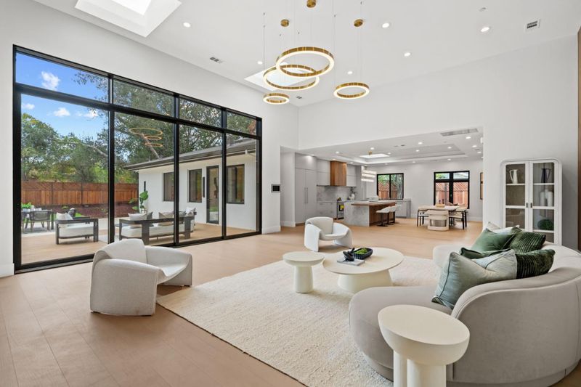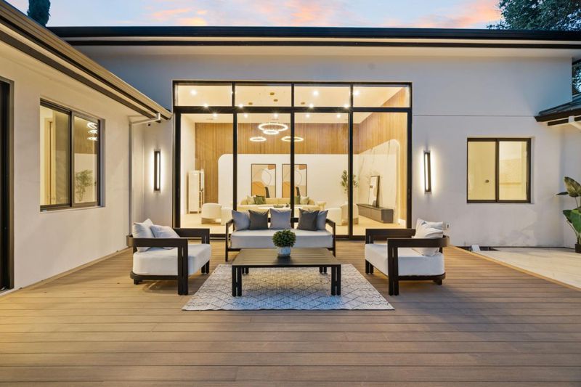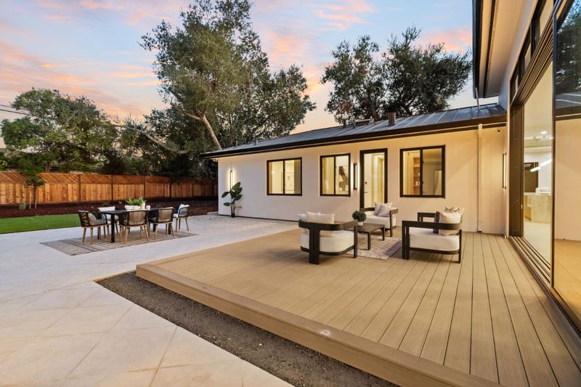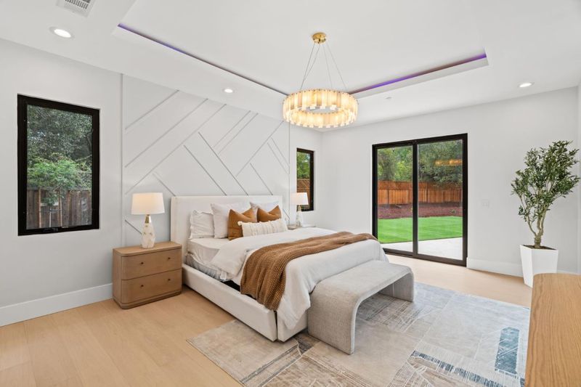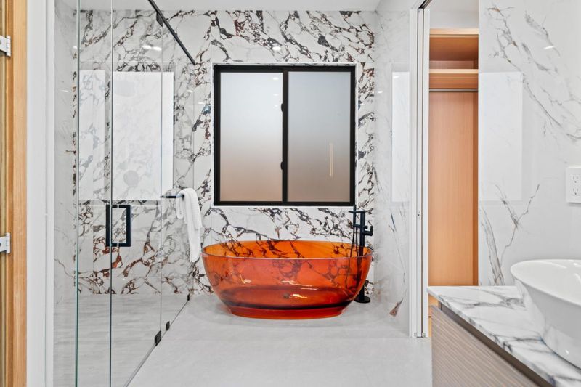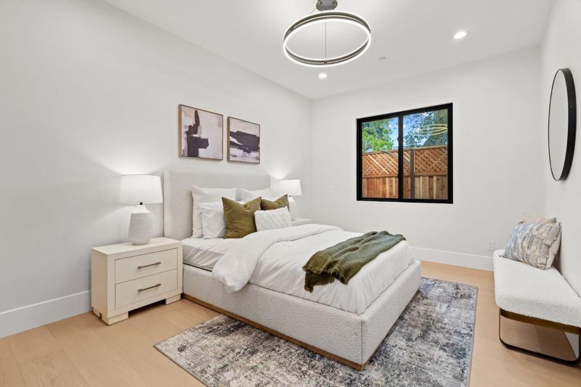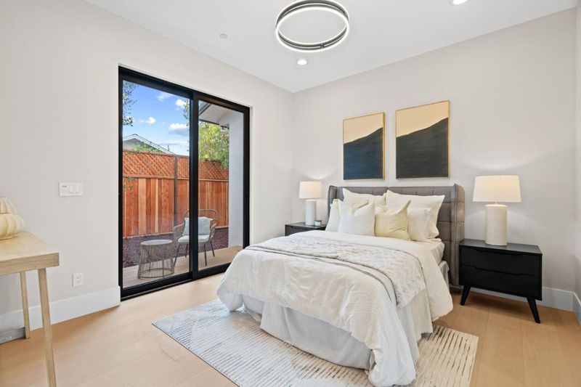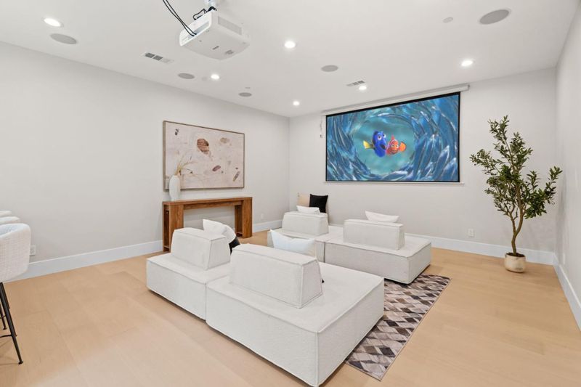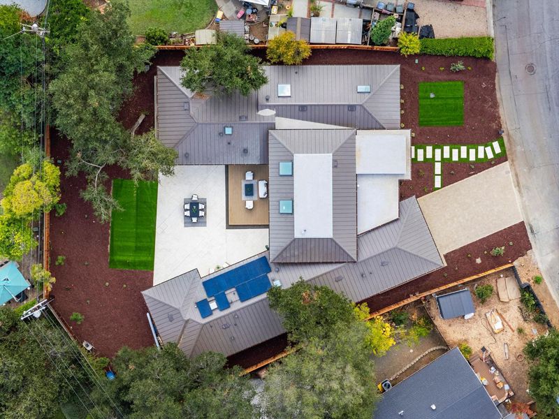
$7,250,000
4,633
SQ FT
$1,565
SQ/FT
1901 Alford Avenue
@ Holt - 214 - South of El Monte, Los Altos
- 6 Bed
- 6 (5/1) Bath
- 4 Park
- 4,633 sqft
- LOS ALTOS
-

-
Sat Oct 18, 2:00 pm - 4:00 pm
-
Sun Oct 19, 2:00 pm - 4:00 pm
Welcome to an exceptional quality home with top of the line finishes. Admire the drama of the 14 feet high ceiling in the living room. Enjoy your in-and-out living through 10 feet high sliding doors. This home is an entertainers delight with a state of the art home theater and stylish bar. The luxuriously appointed primary suite includes a soaking tub and a dry sauna. The sleek and modern kitchen with Wolf appliances and quartzite island is a delight to behold and enjoy. This smart home has everything you would dream of in a new home and more!
- Days on Market
- 1 day
- Current Status
- Active
- Original Price
- $7,250,000
- List Price
- $7,250,000
- On Market Date
- Oct 14, 2025
- Property Type
- Single Family Home
- Area
- 214 - South of El Monte
- Zip Code
- 94024
- MLS ID
- ML82024620
- APN
- 318-15-060
- Year Built
- 2025
- Stories in Building
- 1
- Possession
- Unavailable
- Data Source
- MLSL
- Origin MLS System
- MLSListings, Inc.
West Valley Elementary School
Public K-5 Elementary
Students: 554 Distance: 0.5mi
Cupertino Middle School
Public 6-8 Middle
Students: 1358 Distance: 0.6mi
St. Simon Elementary School
Private K-8 Elementary, Middle, Religious, Coed
Students: 500 Distance: 0.6mi
South Peninsula Hebrew Day School
Private PK-8 Elementary, Religious, Coed
Students: 224 Distance: 0.7mi
Creative Learning Center
Private K-12
Students: 26 Distance: 0.8mi
Montclaire Elementary School
Public K-5 Elementary
Students: 428 Distance: 0.8mi
- Bed
- 6
- Bath
- 6 (5/1)
- Double Sinks, Full on Ground Floor, Half on Ground Floor, Primary - Oversized Tub, Primary - Stall Shower(s), Sauna, Showers over Tubs - 2+, Stone
- Parking
- 4
- Attached Garage, Off-Street Parking
- SQ FT
- 4,633
- SQ FT Source
- Unavailable
- Lot SQ FT
- 14,862.0
- Lot Acres
- 0.341185 Acres
- Kitchen
- Cooktop - Electric, Countertop - Stone, Dishwasher, Hood Over Range, Island, Oven - Electric, Refrigerator, Wine Refrigerator
- Cooling
- Central AC
- Dining Room
- Dining Area, Eat in Kitchen
- Disclosures
- NHDS Report
- Family Room
- Separate Family Room
- Flooring
- Stone, Wood
- Foundation
- Concrete Perimeter and Slab
- Fire Place
- Living Room
- Heating
- Heat Pump
- Laundry
- Electricity Hookup (110V), Electricity Hookup (220V), In Utility Room
- Architectural Style
- Modern / High Tech
- Fee
- Unavailable
MLS and other Information regarding properties for sale as shown in Theo have been obtained from various sources such as sellers, public records, agents and other third parties. This information may relate to the condition of the property, permitted or unpermitted uses, zoning, square footage, lot size/acreage or other matters affecting value or desirability. Unless otherwise indicated in writing, neither brokers, agents nor Theo have verified, or will verify, such information. If any such information is important to buyer in determining whether to buy, the price to pay or intended use of the property, buyer is urged to conduct their own investigation with qualified professionals, satisfy themselves with respect to that information, and to rely solely on the results of that investigation.
School data provided by GreatSchools. School service boundaries are intended to be used as reference only. To verify enrollment eligibility for a property, contact the school directly.
