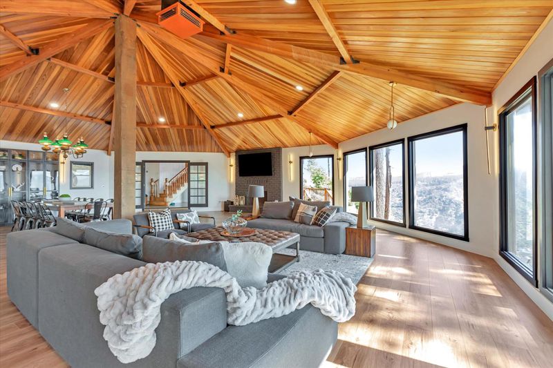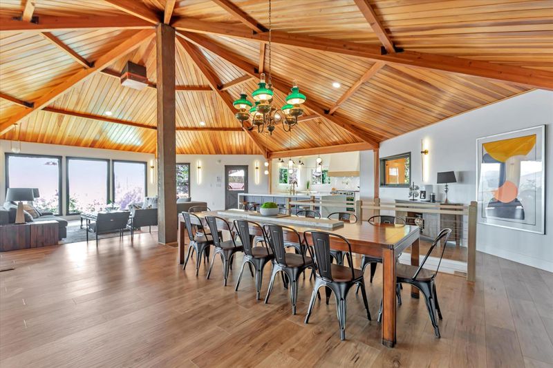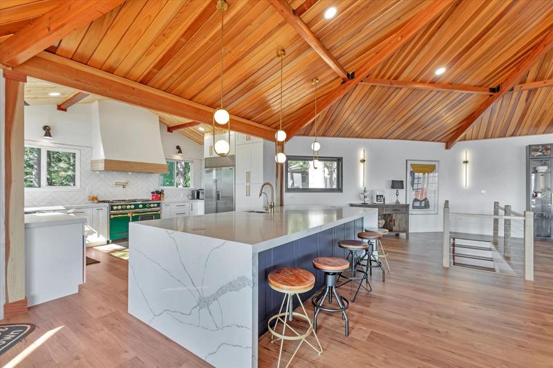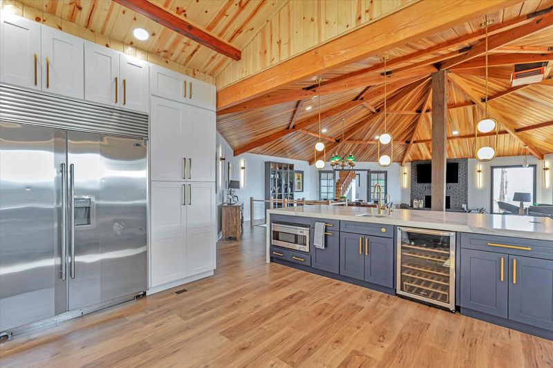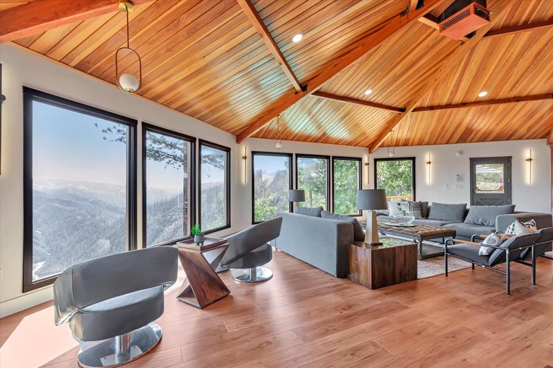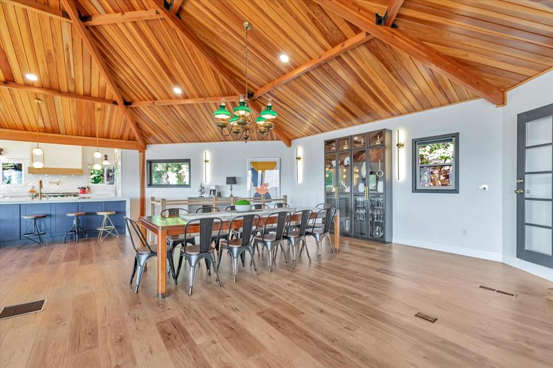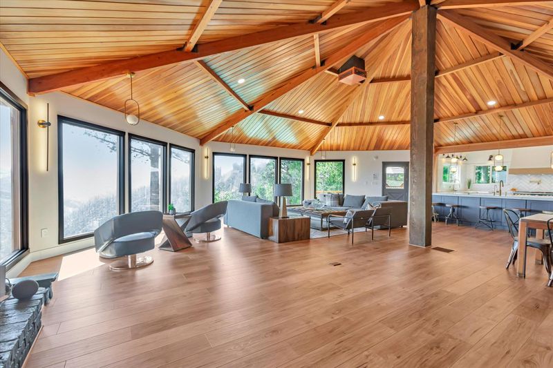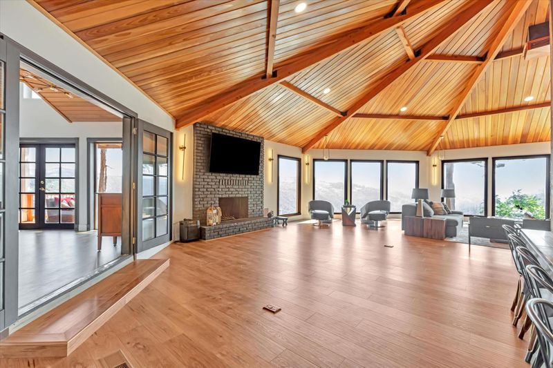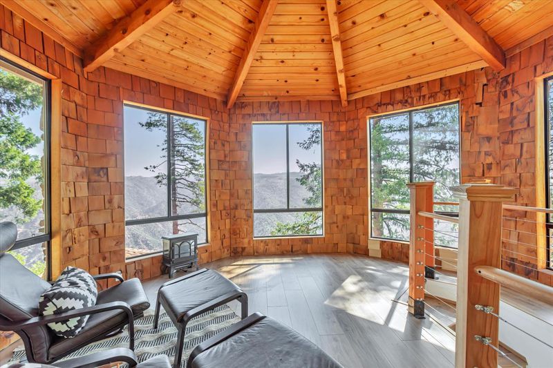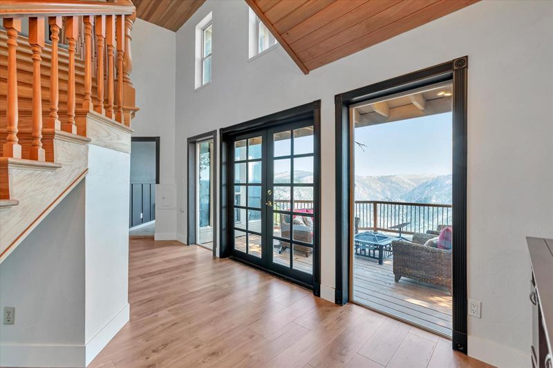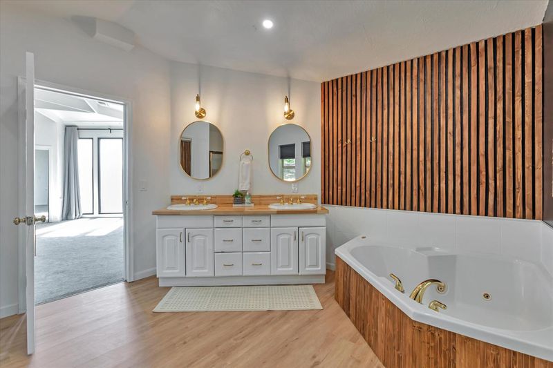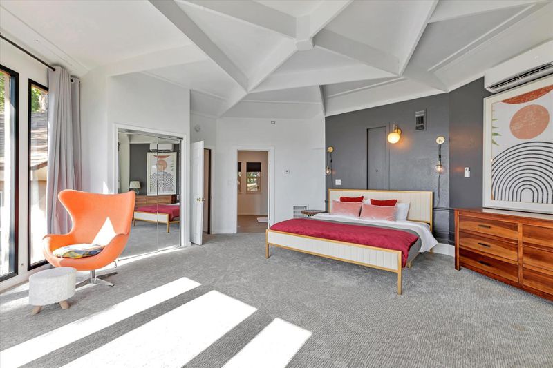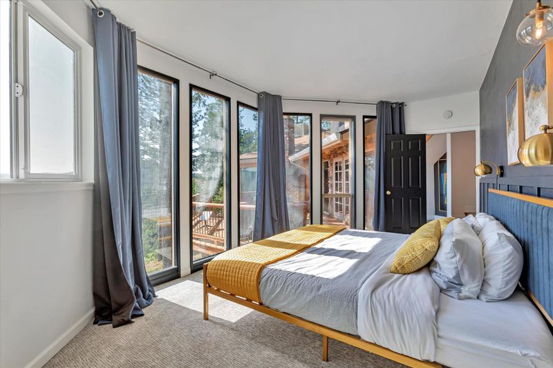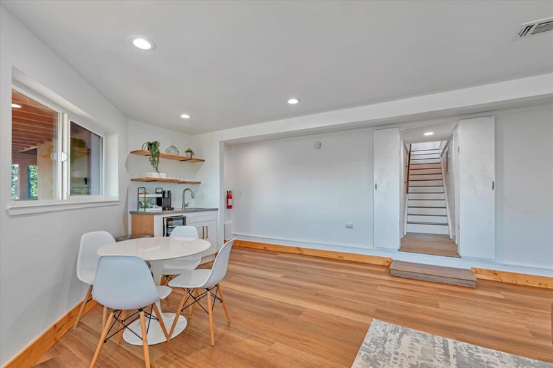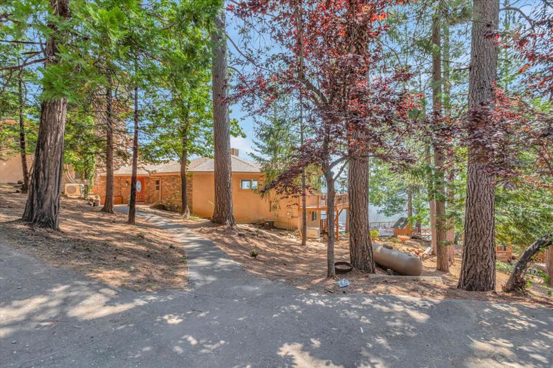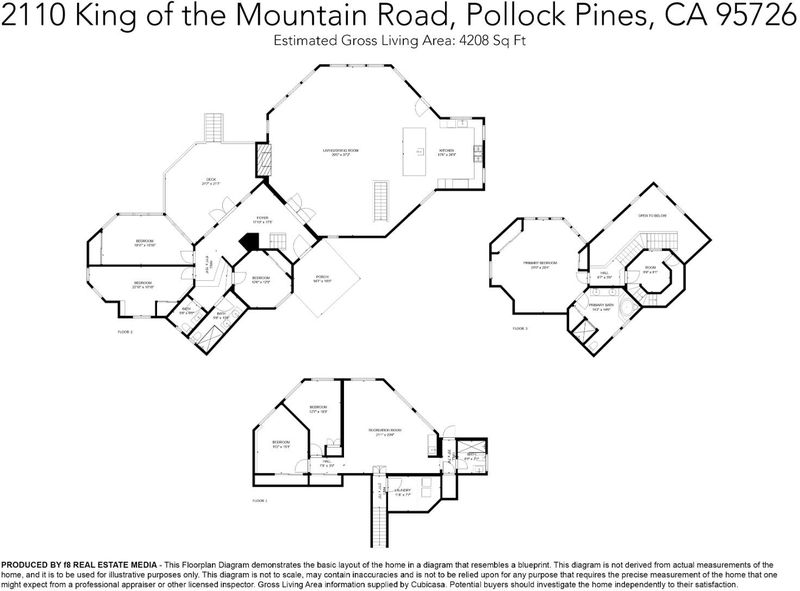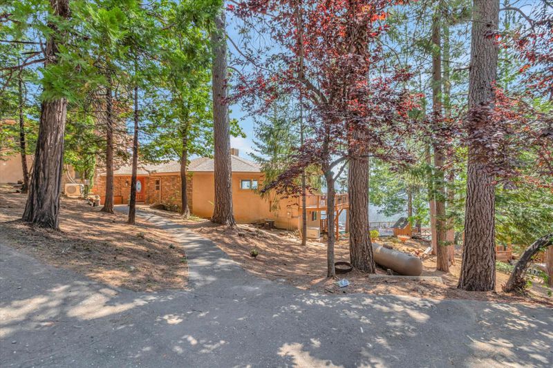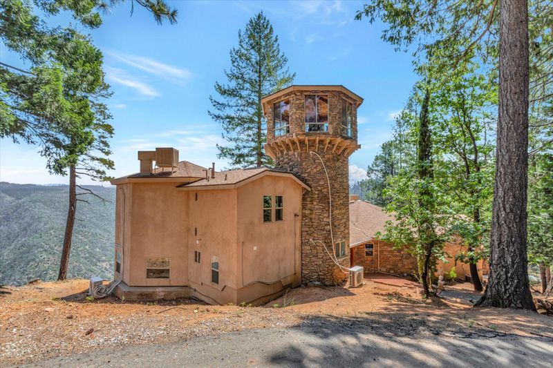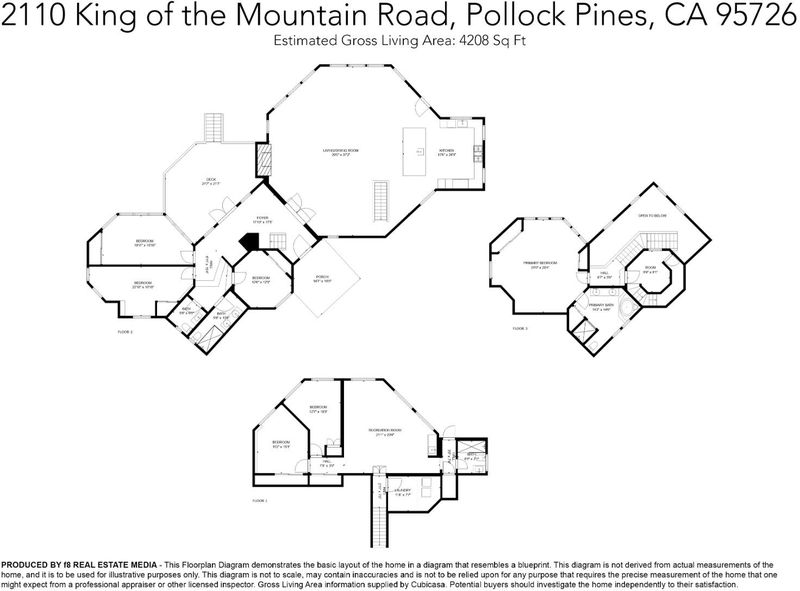
$1,149,000
4,208
SQ FT
$273
SQ/FT
2110 King Of The Mountain Rd
@ Forebay - 12802 - , Pollock Pines
- 7 Bed
- 3 Bath
- 0 Park
- 4,208 sqft
- Pollock Pines
-

Welcome to your own secluded mountain paradise! Nestled among the majestic peaks, this vacation mountain home offers the perfect retreat for those seeking tranquility, adventure, and breathtaking natural beauty. Let your worries melt away as you step into this enchanting haven. Perched on a spacious, wooded lot, the home boasts stunning panoramic views that stretch as far as the eye can see. Whether you're sipping your morning coffee on the expansive deck or stargazing under the clear night skies, the scenery will leave you awe-inspired and rejuvenated. Upon entering, you'll be captivated by the warm and inviting ambiance. The open-concept living area features soaring vaulted ceilings, adorned with exposed wooden beams, and large windows that invite the outdoors inside, creating a seamless connection with nature. The gourmet kitchen is a chef's dream, outfitted with top-of-the-line stainless steel appliances, ample counter space, and custom cabinetry. Whether you're preparing a hearty meal for loved ones or a simple snack, the kitchen's functionality and charm will make cooking a delightful experience. The bedrooms offer peaceful sanctuaries, each with large windows that showcase the ever-changing mountain vistas. Wake up to the sunrising over the peaks, and in the evenings.
- Days on Market
- 510 days
- Current Status
- Contingent
- Original Price
- $1,400,000
- List Price
- $1,149,000
- On Market Date
- Feb 28, 2024
- Contingent Date
- Jul 10, 2025
- Property Type
- Single Family Residence
- District
- 12802 -
- Zip Code
- 95726
- MLS ID
- 224018292
- APN
- 101-411-027-000
- Year Built
- 1972
- Stories in Building
- 3
- Possession
- Close Of Escrow
- Data Source
- SFAR
- Origin MLS System
Pinewood Elementary School
Public K-4 Elementary
Students: 345 Distance: 1.3mi
Sierra Ridge Middle School
Public 5-8 Middle
Students: 316 Distance: 2.7mi
Leaf Christian School
Private n/a
Students: NA Distance: 2.9mi
Camino Elementary School
Public K-8 Elementary
Students: 408 Distance: 5.4mi
Camino Science And Natural Resources Charter School
Charter K-8
Students: 66 Distance: 5.4mi
Sparkman School
Private K-12
Students: NA Distance: 5.7mi
- Bed
- 7
- Bath
- 3
- Other
- Parking
- 0
- Covered, RV Possible, Side-by-Side, Enclosed, Workshop in Garage
- SQ FT
- 4,208
- SQ FT Source
- Unavailable
- Lot SQ FT
- 174,240.0
- Lot Acres
- 4.0 Acres
- Pool Info
- Built-In, Gunite Construction
- Kitchen
- Breakfast Area, Butlers Pantry, Slab Counter, Island w/Sink
- Cooling
- Ceiling Fan(s), Central
- Dining Room
- Dining/Living Combo
- Living Room
- Cathedral/Vaulted, Deck Attached, Great Room, View, Open Beam Ceiling
- Flooring
- Wood
- Foundation
- Combination, Raised, Slab
- Heating
- Propane, Central, Fireplace(s)
- Laundry
- Cabinets, Gas Hook-Up, Inside Room
- Upper Level
- Bedroom(s), Full Bath(s)
- Main Level
- Bedroom(s), Dining Room, Family Room, Primary Bedroom, Full Bath(s), Partial Bath(s), Kitchen, Street Entrance
- Views
- Panoramic, Forest, River, Water, Mountains
- Possession
- Close Of Escrow
- Special Listing Conditions
- None
- Fee
- $0
MLS and other Information regarding properties for sale as shown in Theo have been obtained from various sources such as sellers, public records, agents and other third parties. This information may relate to the condition of the property, permitted or unpermitted uses, zoning, square footage, lot size/acreage or other matters affecting value or desirability. Unless otherwise indicated in writing, neither brokers, agents nor Theo have verified, or will verify, such information. If any such information is important to buyer in determining whether to buy, the price to pay or intended use of the property, buyer is urged to conduct their own investigation with qualified professionals, satisfy themselves with respect to that information, and to rely solely on the results of that investigation.
School data provided by GreatSchools. School service boundaries are intended to be used as reference only. To verify enrollment eligibility for a property, contact the school directly.
