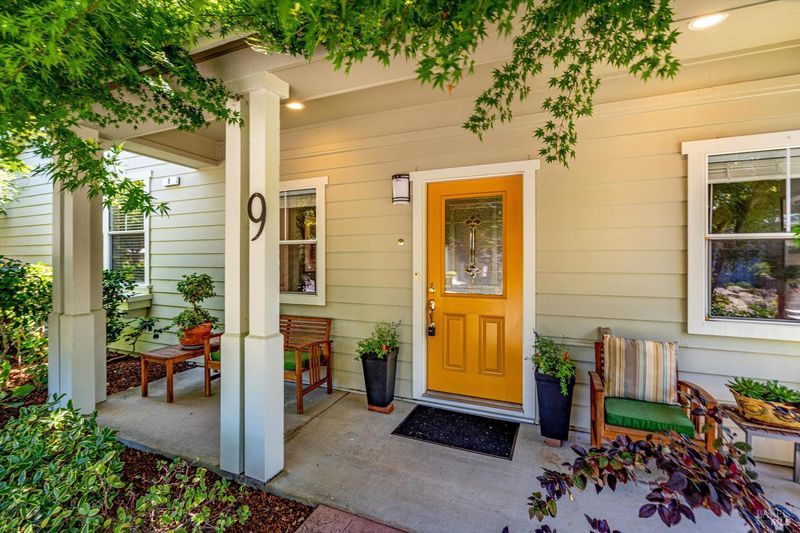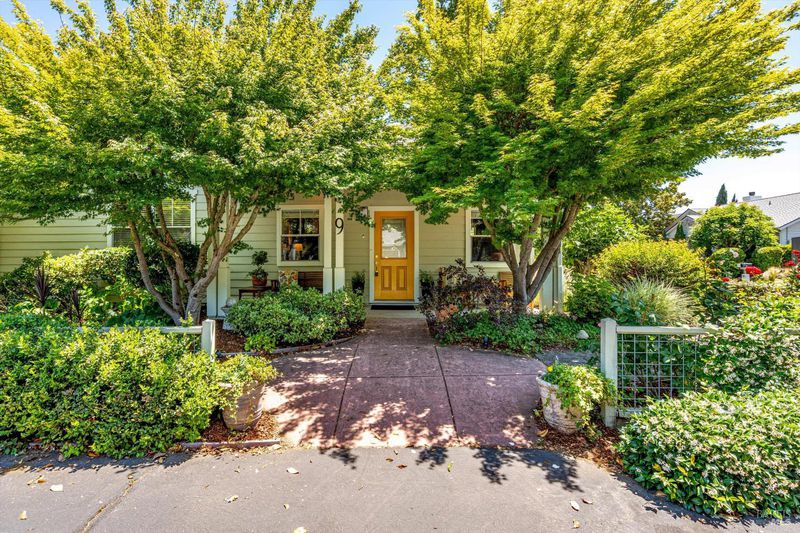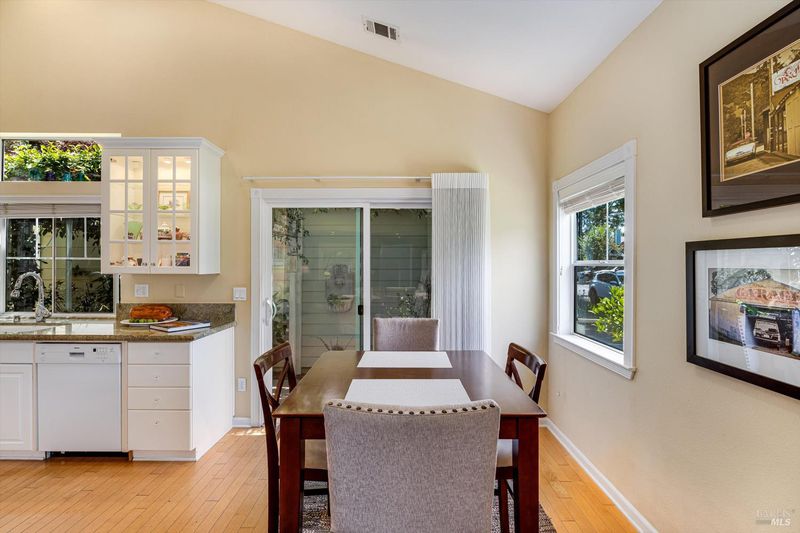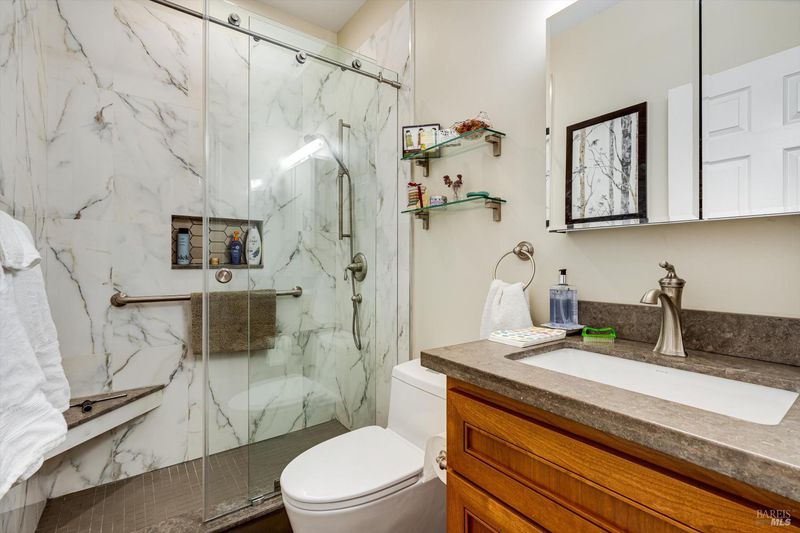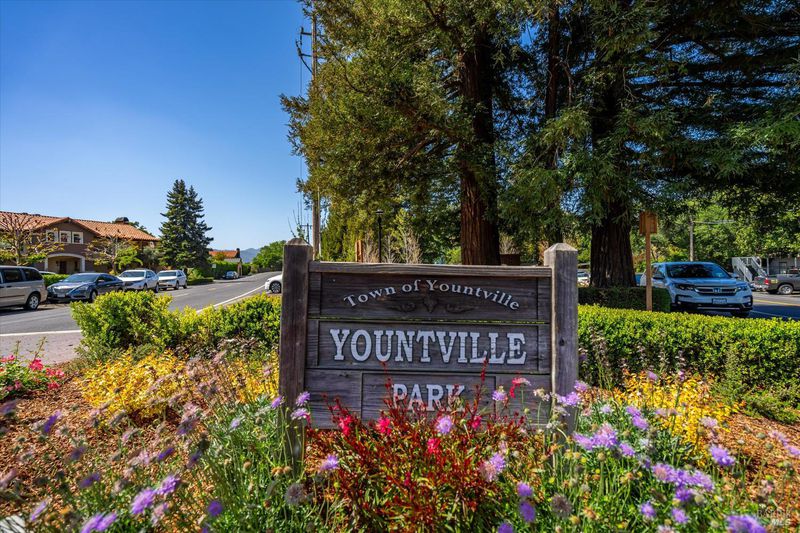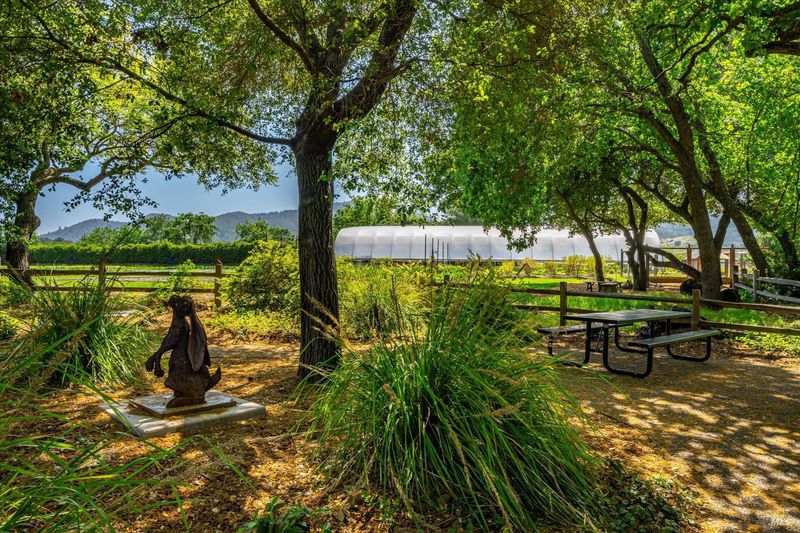
$1,299,000
1,170
SQ FT
$1,110
SQ/FT
9 Lande Way
@ Redwood - Yountville
- 2 Bed
- 2 Bath
- 4 Park
- 1,170 sqft
- Yountville
-

This desirable single-level home at 9 Lande in Washington Park offers modern comfort and serene living in vibrant Yountville. Step into the great room where vaulted ceilings and abundant windows flood the space with natural light, creating an inviting atmosphere for both relaxation and entertaining. There are two spacious bedrooms and two beautifully updated bathrooms. The primary bath is a true retreat, boasting heated floors that extend to the shower and bench for a spa-like experience. The primary bedroom has a sliding door to the delightful garden and outdoor patio, a perfect spot for your morning coffee or evening cocktail. The property's 6,409 sf lot is a gardener's paradise, complete with mature trees and a lush cutting garden. Located a short distance from Washington Street, you'll have easy access to some of the finest restaurants and tasting rooms in Napa Valley.
- Days on Market
- 42 days
- Current Status
- Contingent
- Original Price
- $1,395,000
- List Price
- $1,299,000
- On Market Date
- Jun 11, 2025
- Contingent Date
- Jul 10, 2025
- Property Type
- Single Family Residence
- Area
- Yountville
- Zip Code
- 94599
- MLS ID
- 325049795
- APN
- 036-463-012-000
- Year Built
- 1997
- Stories in Building
- Unavailable
- Possession
- Close Of Escrow
- Data Source
- BAREIS
- Origin MLS System
Yountville Elementary School
Public K-5 Elementary
Students: 119 Distance: 0.3mi
Sunrise Montessori Of Napa Valley
Private K-6 Montessori, Elementary, Coed
Students: 73 Distance: 5.1mi
Salvador Elementary School
Public 2-5 Elementary
Students: 132 Distance: 5.1mi
Aldea Non-Public
Private 6-12 Special Education, Combined Elementary And Secondary, All Male
Students: 7 Distance: 5.7mi
Justin-Siena High School
Private 9-12 Secondary, Religious, Coed
Students: 660 Distance: 5.8mi
Vintage High School
Public 9-12 Secondary
Students: 1801 Distance: 5.9mi
- Bed
- 2
- Bath
- 2
- Double Sinks, Radiant Heat
- Parking
- 4
- Detached, Garage Door Opener, Garage Facing Side, Uncovered Parking Spaces 2+
- SQ FT
- 1,170
- SQ FT Source
- Assessor Auto-Fill
- Lot SQ FT
- 6,408.0
- Lot Acres
- 0.1471 Acres
- Kitchen
- Granite Counter
- Cooling
- Central
- Exterior Details
- Uncovered Courtyard
- Flooring
- Wood
- Fire Place
- Wood Burning
- Heating
- Central
- Laundry
- Laundry Closet
- Main Level
- Bedroom(s), Full Bath(s), Garage, Kitchen, Living Room, Primary Bedroom, Street Entrance
- Possession
- Close Of Escrow
- Fee
- $0
MLS and other Information regarding properties for sale as shown in Theo have been obtained from various sources such as sellers, public records, agents and other third parties. This information may relate to the condition of the property, permitted or unpermitted uses, zoning, square footage, lot size/acreage or other matters affecting value or desirability. Unless otherwise indicated in writing, neither brokers, agents nor Theo have verified, or will verify, such information. If any such information is important to buyer in determining whether to buy, the price to pay or intended use of the property, buyer is urged to conduct their own investigation with qualified professionals, satisfy themselves with respect to that information, and to rely solely on the results of that investigation.
School data provided by GreatSchools. School service boundaries are intended to be used as reference only. To verify enrollment eligibility for a property, contact the school directly.
