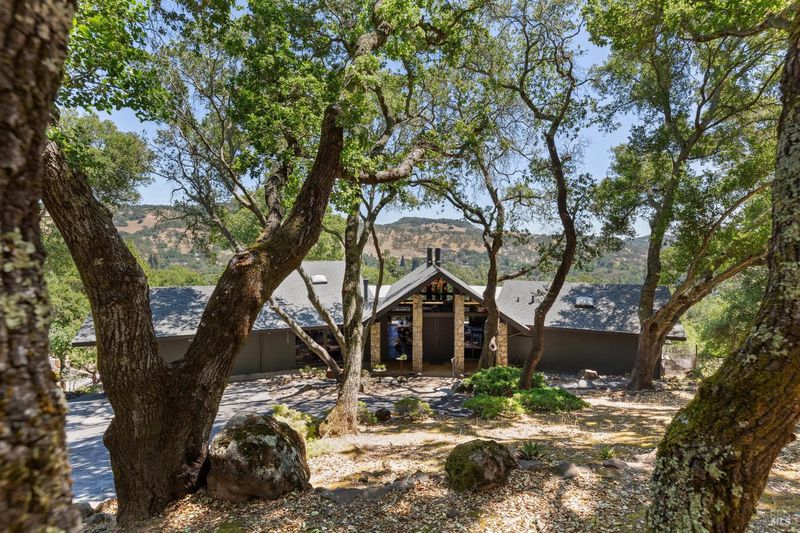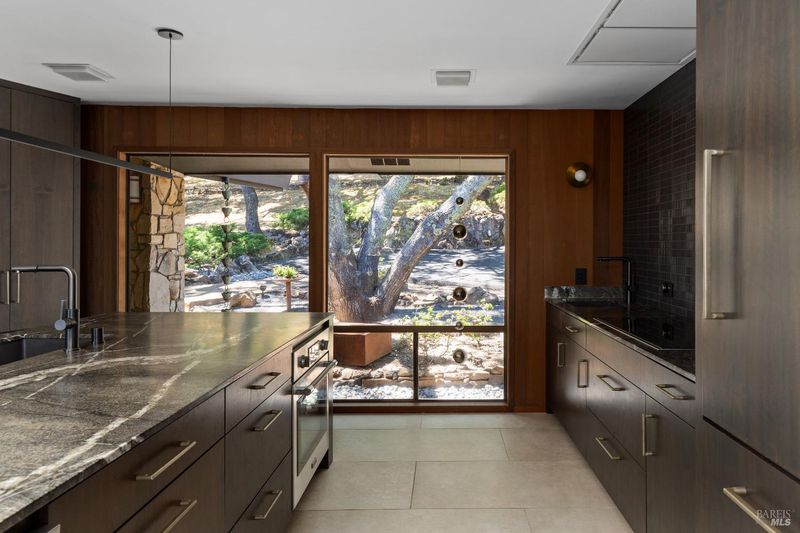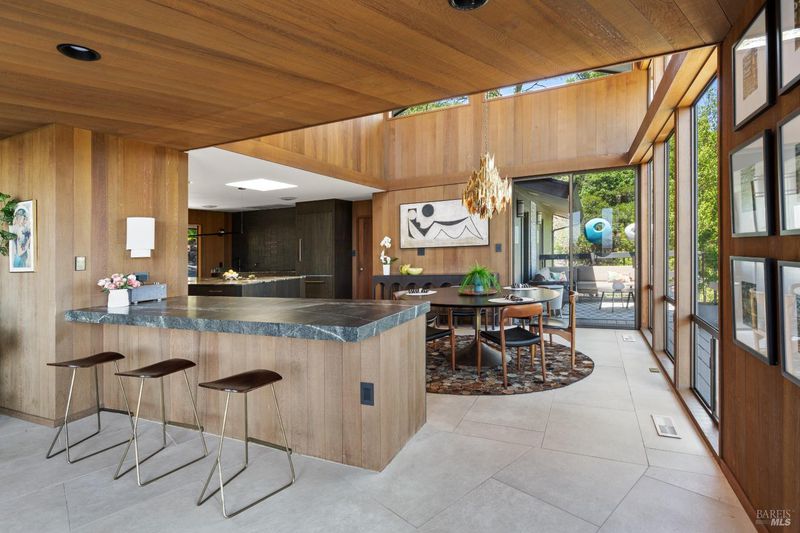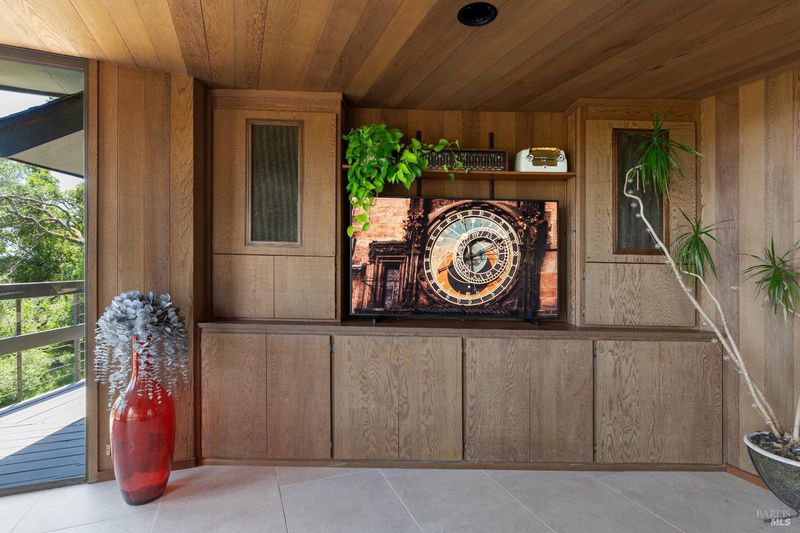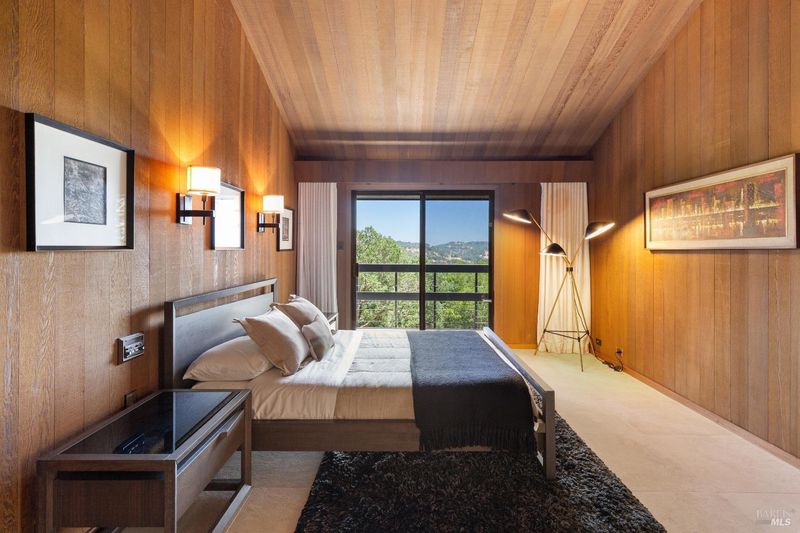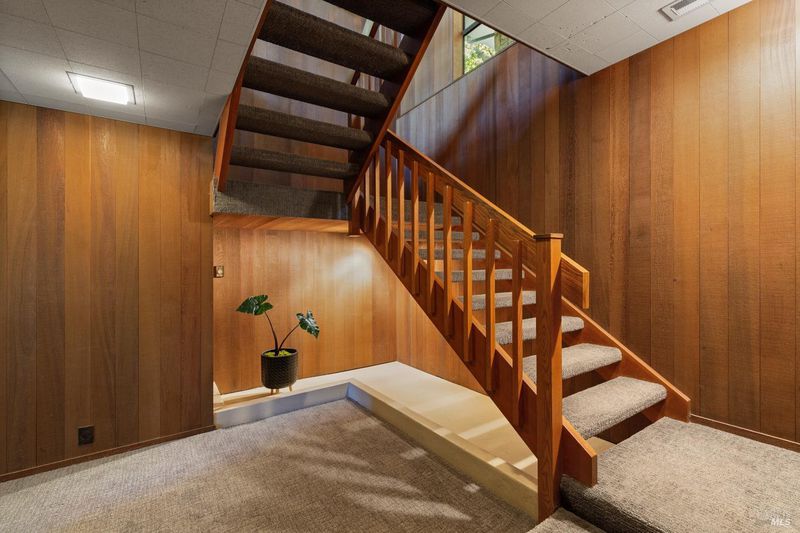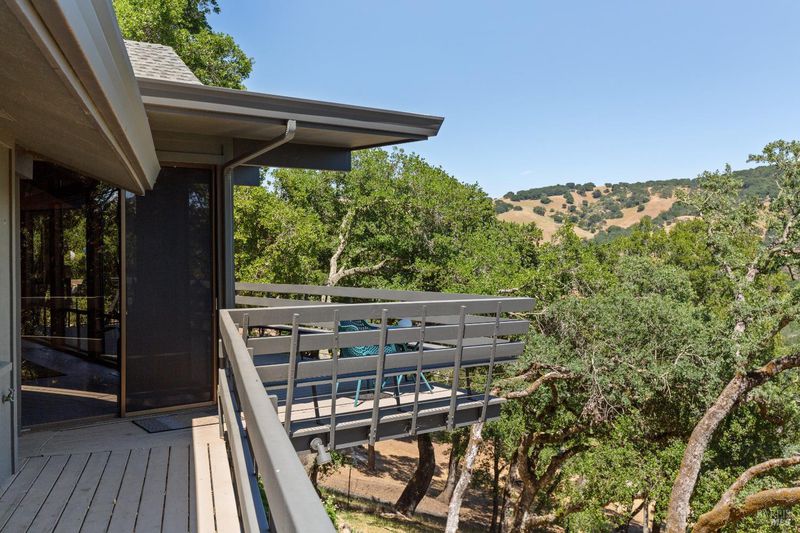
$1,650,000
3,835
SQ FT
$430
SQ/FT
1499 Rockville Road
@ Glencannon Drive - Green Valley 2, Fairfield
- 4 Bed
- 2 Bath
- 4 Park
- 3,835 sqft
- Fairfield
-

Featured in Architecture + Design magazine in April 2025, this stunning mid-century modern home evokes the ambiance of a luxury resort. Custom-built on a premium 1.27-acre lot above the 11th fairway of the renowned Green Valley Country Club, this architectural masterpiece offers a rare opportunity to own one of the Highlands' most prized vantage points. Inspired by Frank Lloyd Wright, this home is a testament to elevated design, bespoke craftsmanship, and uncompromising quality. The heart of the home is free-flowing, with integrated living and dining spaces. Floor-to-ceiling windows frame breathtaking views of Mt. Diablo, Suisun Bay, and the valley below. The modern kitchen features Thermador appliances, quartzite countertops, and custom cabinetry whose dark, bold color exudes sophistication and modern elegance. The primary suite offers outdoor access to the cantilevered deck that spans the width of the home. The lower-level great room features an entertaining lounge with wet bar, two bedrooms, a laundry room, office, and storage areas. A wood-burning pizza oven offers next-level culinary options in the private backyard. A paved cart path adds convenience for those wanting to play 18 holes. More than a home, it is a rare, legacy-caliber estate for those who seek the exceptional.
- Days on Market
- 0 days
- Current Status
- Active
- Original Price
- $1,650,000
- List Price
- $1,650,000
- On Market Date
- May 14, 2025
- Property Type
- Single Family Residence
- Area
- Green Valley 2
- Zip Code
- 94534
- MLS ID
- 325040495
- APN
- 0147-132-120
- Year Built
- 1973
- Stories in Building
- Unavailable
- Possession
- Close Of Escrow
- Data Source
- BAREIS
- Origin MLS System
Seeds of Truth Academy
Private 2-12
Students: 30 Distance: 2.8mi
Nelda Mundy Elementary School
Public K-5 Elementary
Students: 772 Distance: 3.2mi
Suisun Valley Elementary School
Public K-8 Elementary
Students: 597 Distance: 3.6mi
Spectrum Center-Solano Campus
Private K-12 Special Education Program, Coed
Students: 52 Distance: 4.1mi
Angelo Rodriguez High School
Public 9-12 Secondary
Students: 1882 Distance: 4.5mi
Napa County Rop School
Public 10-12
Students: NA Distance: 4.7mi
- Bed
- 4
- Bath
- 2
- Quartz, Shower Stall(s), Walk-In Closet
- Parking
- 4
- 24'+ Deep Garage, Attached, Garage Door Opener, Garage Facing Front
- SQ FT
- 3,835
- SQ FT Source
- Appraiser
- Lot SQ FT
- 55,321.0
- Lot Acres
- 1.27 Acres
- Kitchen
- Island w/Sink, Quartz Counter
- Cooling
- Central
- Dining Room
- Formal Area
- Exterior Details
- Balcony
- Living Room
- Cathedral/Vaulted, Deck Attached, Great Room, Open Beam Ceiling
- Flooring
- Carpet, Tile
- Foundation
- Combination, Concrete Perimeter
- Fire Place
- Living Room
- Heating
- Central, Natural Gas
- Laundry
- Cabinets, Inside Room
- Main Level
- Bedroom(s), Garage, Kitchen, Living Room, Primary Bedroom
- Views
- City Lights, Golf Course, Mt Diablo, Vineyard, Woods
- Possession
- Close Of Escrow
- Architectural Style
- Mid-Century
- Fee
- $0
MLS and other Information regarding properties for sale as shown in Theo have been obtained from various sources such as sellers, public records, agents and other third parties. This information may relate to the condition of the property, permitted or unpermitted uses, zoning, square footage, lot size/acreage or other matters affecting value or desirability. Unless otherwise indicated in writing, neither brokers, agents nor Theo have verified, or will verify, such information. If any such information is important to buyer in determining whether to buy, the price to pay or intended use of the property, buyer is urged to conduct their own investigation with qualified professionals, satisfy themselves with respect to that information, and to rely solely on the results of that investigation.
School data provided by GreatSchools. School service boundaries are intended to be used as reference only. To verify enrollment eligibility for a property, contact the school directly.
