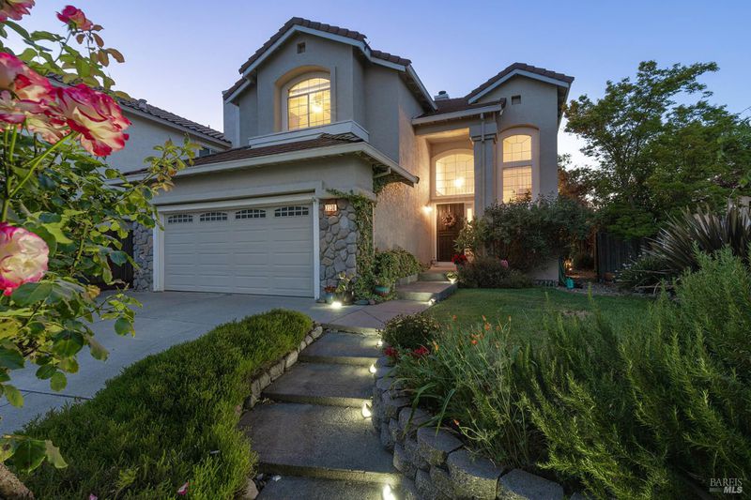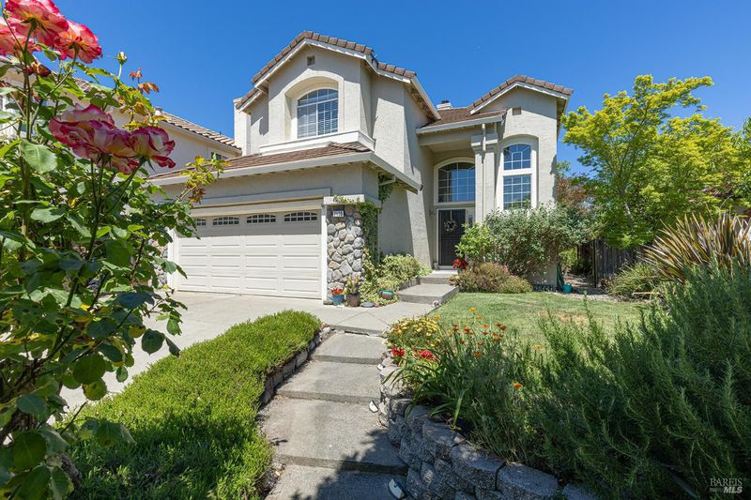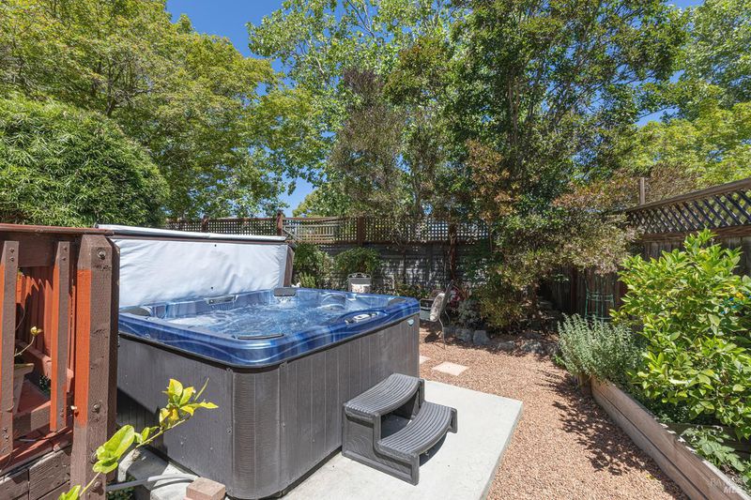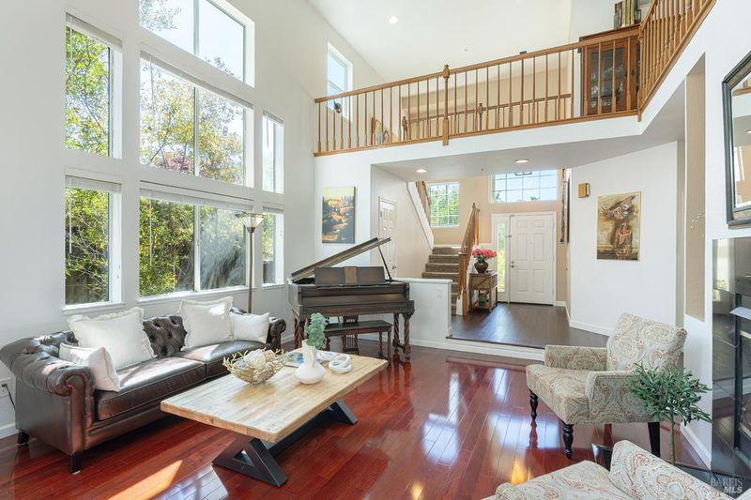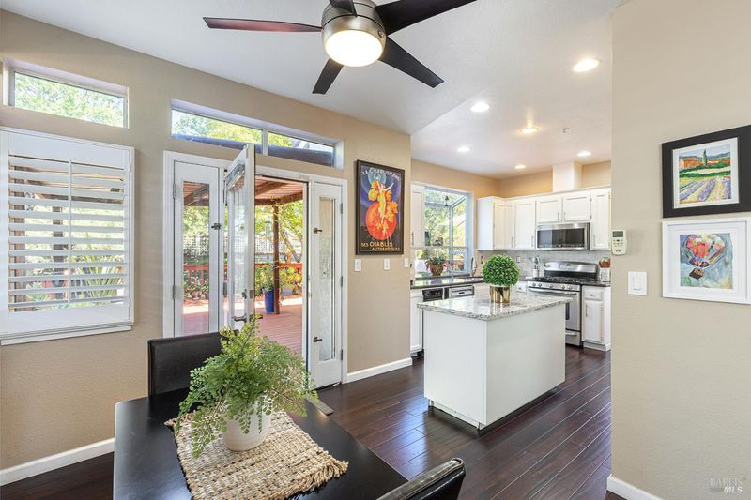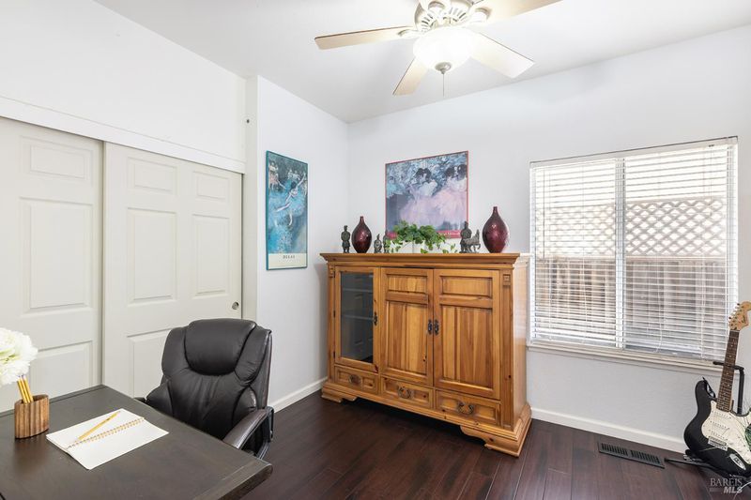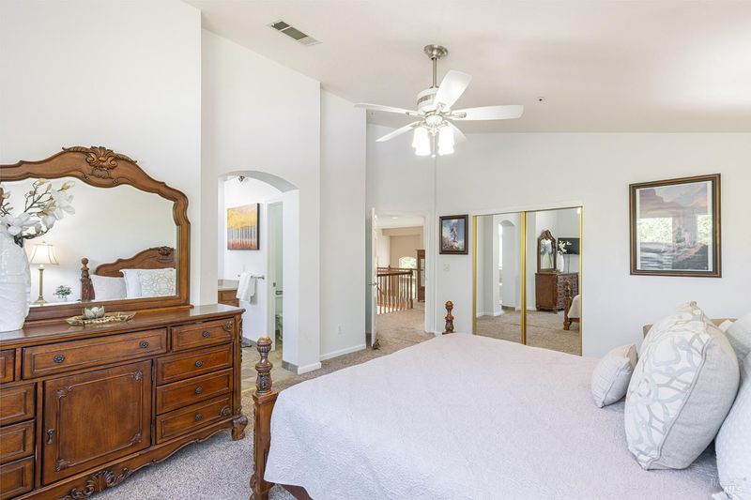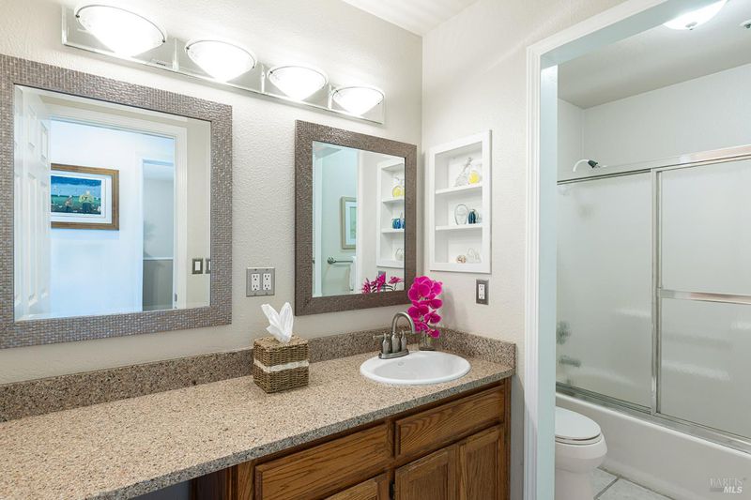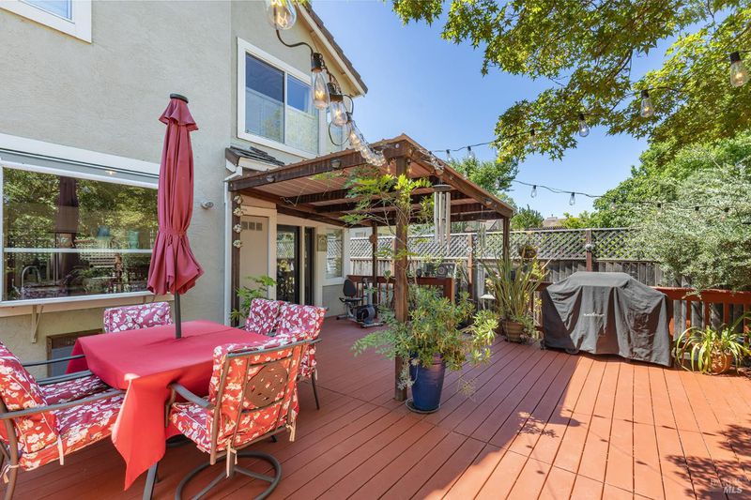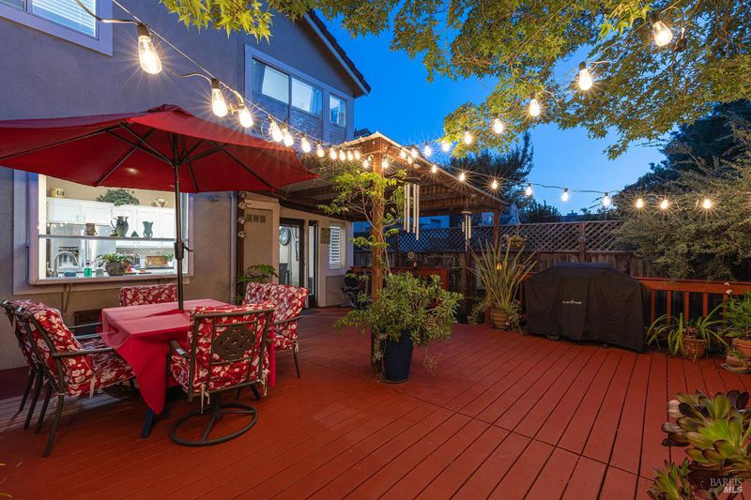
$1,200,000
2,407
SQ FT
$499
SQ/FT
2130 Camenson Street
@ Maher - Napa
- 4 Bed
- 3 Bath
- 4 Park
- 2,407 sqft
- Napa
-

-
Fri May 16, 4:00 pm - 6:00 pm
-
Sat May 17, 1:00 pm - 3:00 pm
-
Sun May 18, 1:00 pm - 3:00 pm
Welcome to your spacious sanctuary in desirable North Napa where comfort, style, and functionality come together effortlessly. This beautifully appointed home features a full bedroom and bathroom on the main level, this layout is perfect for guests, multigenerational living, or a private office. Soaring ceilings and rich hardwood floors invite you in, while a stunning double-sided fireplace adds warmth and ambiance throughout the main living areas. The updated kitchen, designed for both everyday living and entertaining, opens seamlessly to your private backyard oasis. Step outside to an entertainer's dream deck and a pristine, like-new hot tub the perfect space to unwind or host under the stars. Upstairs, generous bedrooms provide space for all, including a luxurious primary suite retreat offering a peaceful escape from the day. Don't miss this rare blend of space, charm, and location in the heart of Wine Country.
- Days on Market
- 0 days
- Current Status
- Active
- Original Price
- $1,200,000
- List Price
- $1,200,000
- On Market Date
- May 14, 2025
- Property Type
- Single Family Residence
- Area
- Napa
- Zip Code
- 94558
- MLS ID
- 325044253
- APN
- 007-341-007-000
- Year Built
- 1991
- Stories in Building
- Unavailable
- Possession
- Close Of Escrow, Negotiable
- Data Source
- BAREIS
- Origin MLS System
Justin-Siena High School
Private 9-12 Secondary, Religious, Coed
Students: 660 Distance: 0.3mi
Salvador Elementary School
Public 2-5 Elementary
Students: 132 Distance: 0.4mi
Northwood Elementary School
Public K-5 Elementary
Students: 397 Distance: 0.7mi
Grace Academy of Napa Valley
Private 1-12
Students: 24 Distance: 0.7mi
Hopewell Baptist Christian Academy
Private K-12 Combined Elementary And Secondary, Religious, Coed
Students: 36 Distance: 0.8mi
New Horizons I
Private PK-6 Elementary, Coed
Students: NA Distance: 0.8mi
- Bed
- 4
- Bath
- 3
- Sunken Tub
- Parking
- 4
- Attached, Garage Door Opener, Interior Access
- SQ FT
- 2,407
- SQ FT Source
- Assessor Auto-Fill
- Lot SQ FT
- 6,765.0
- Lot Acres
- 0.1553 Acres
- Cooling
- Central
- Living Room
- Cathedral/Vaulted
- Flooring
- Wood
- Fire Place
- Double Sided, Wood Burning
- Heating
- Central
- Laundry
- Inside Room
- Upper Level
- Bedroom(s), Full Bath(s), Primary Bedroom
- Main Level
- Bedroom(s), Dining Room, Family Room, Full Bath(s), Garage, Kitchen, Street Entrance
- Possession
- Close Of Escrow, Negotiable
- Architectural Style
- Contemporary
- Fee
- $0
MLS and other Information regarding properties for sale as shown in Theo have been obtained from various sources such as sellers, public records, agents and other third parties. This information may relate to the condition of the property, permitted or unpermitted uses, zoning, square footage, lot size/acreage or other matters affecting value or desirability. Unless otherwise indicated in writing, neither brokers, agents nor Theo have verified, or will verify, such information. If any such information is important to buyer in determining whether to buy, the price to pay or intended use of the property, buyer is urged to conduct their own investigation with qualified professionals, satisfy themselves with respect to that information, and to rely solely on the results of that investigation.
School data provided by GreatSchools. School service boundaries are intended to be used as reference only. To verify enrollment eligibility for a property, contact the school directly.
