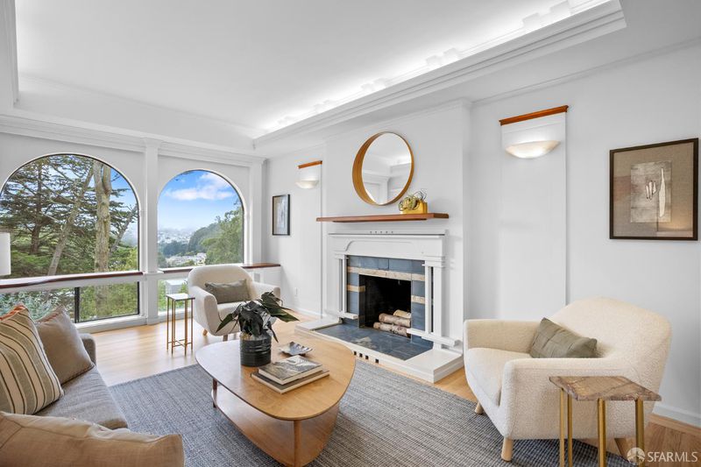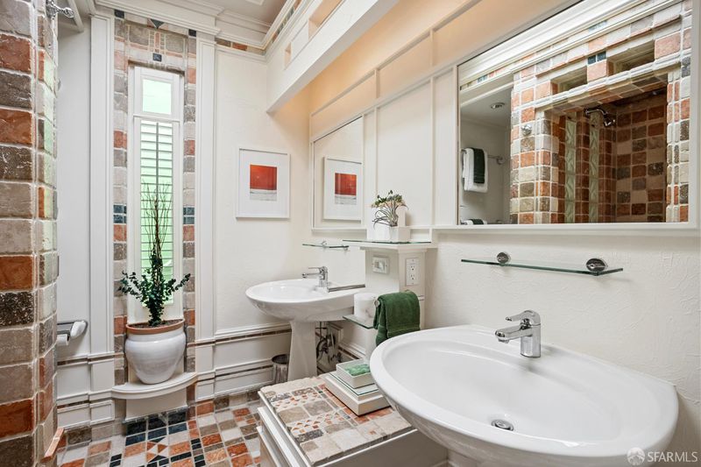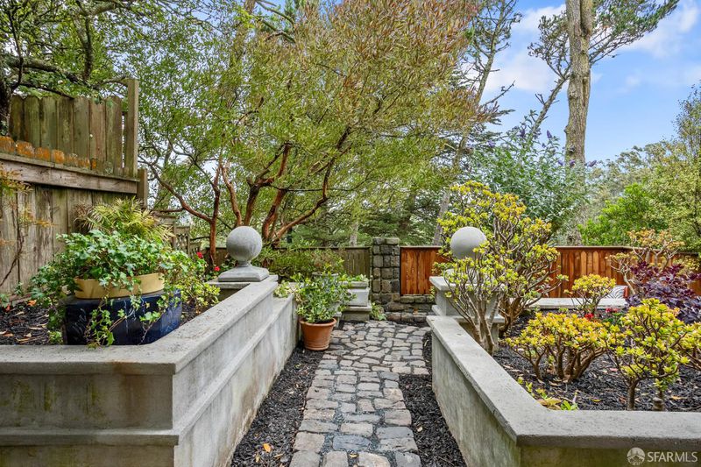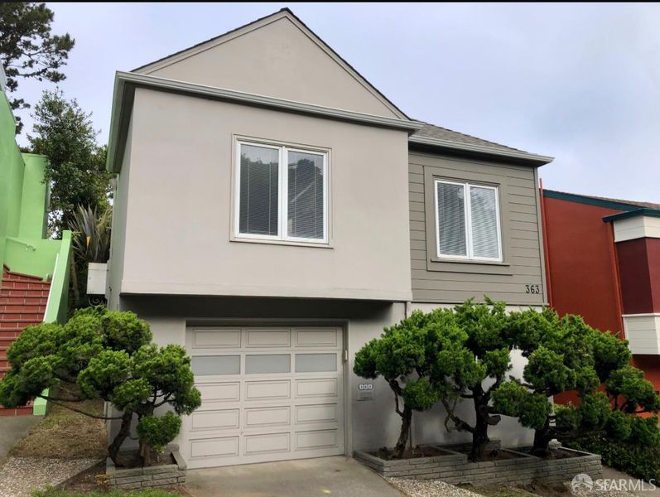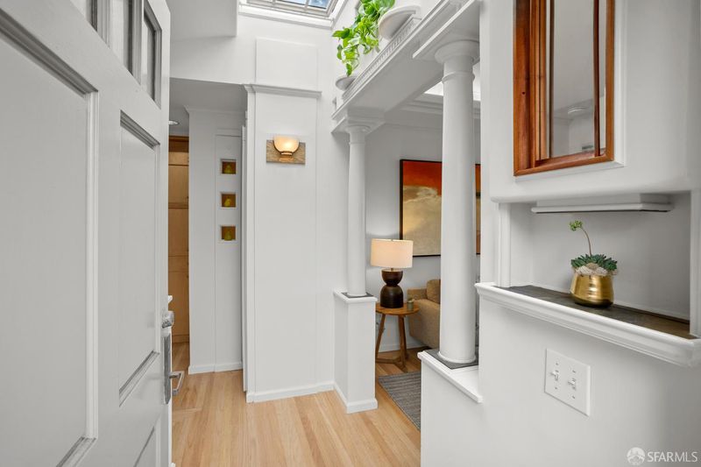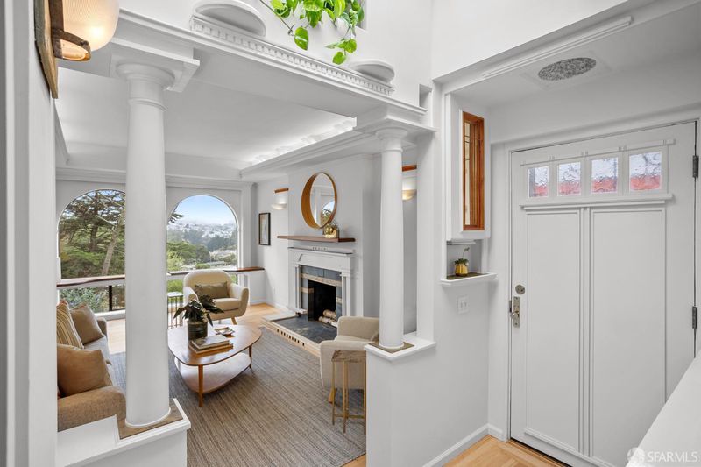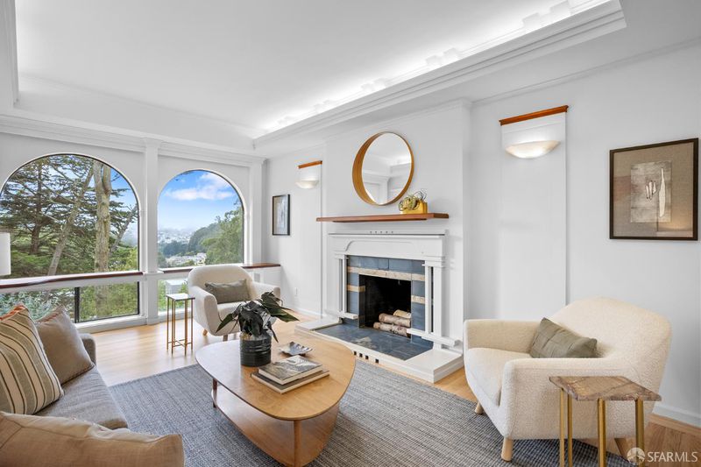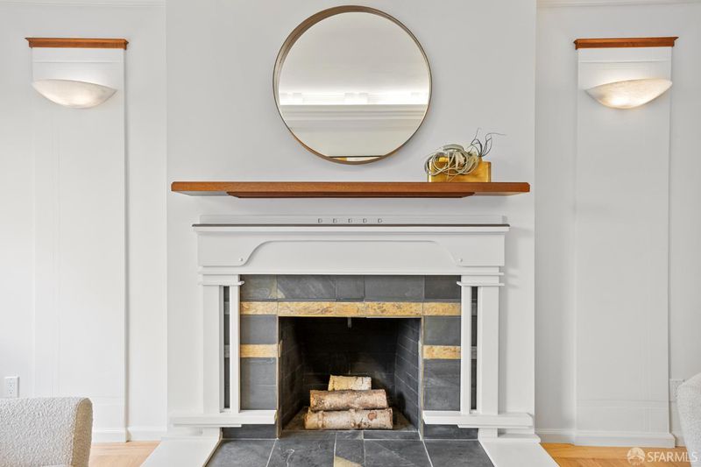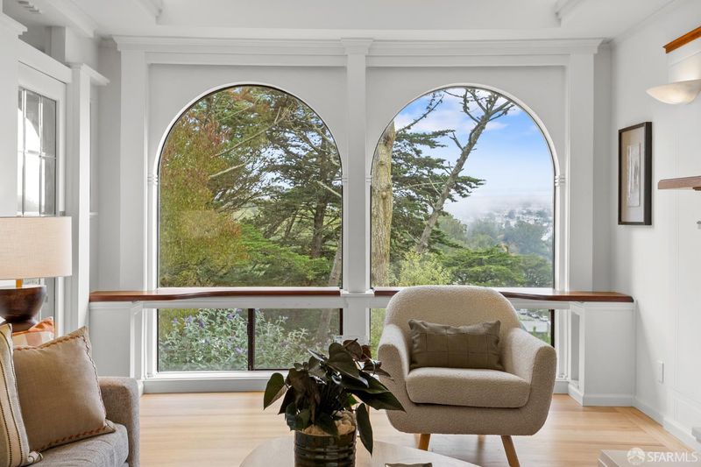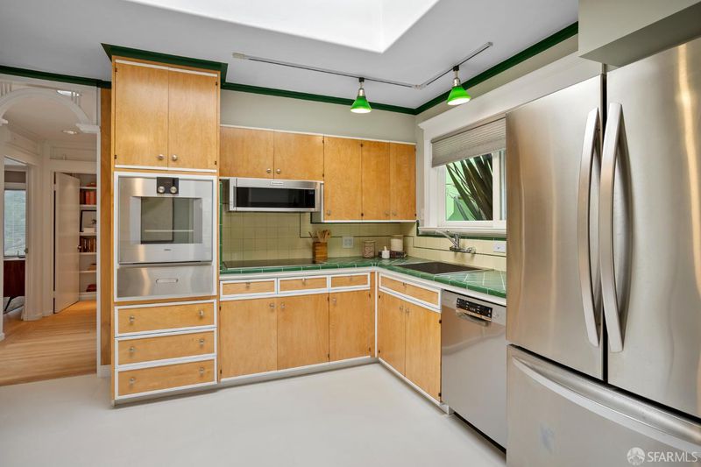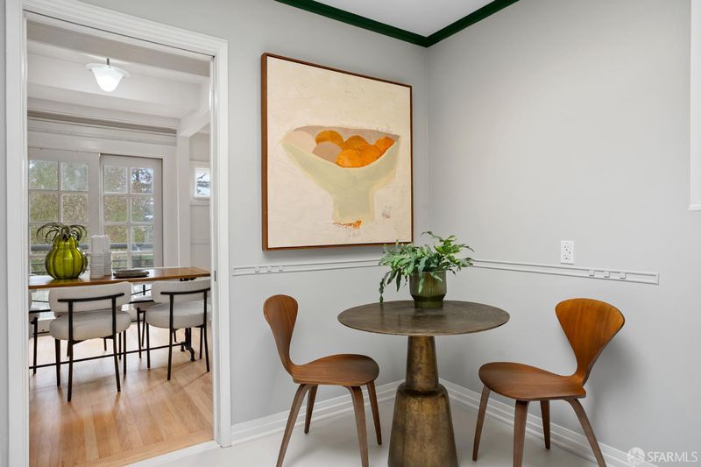
$1,250,000
1,062
SQ FT
$1,177
SQ/FT
363 Panorama Dr
@ Olympia - 4 - Midtown Terrace, San Francisco
- 2 Bed
- 1 Bath
- 1 Park
- 1,062 sqft
- San Francisco
-

This lovingly-maintained, mid-century home offers beautifully crafted custom details with a large undeveloped garage level to explore expansion potential. Beautifully refinished hardwood floors greet you in the entry, which is drenched in sunlight from a skylight. There are raised ceilings in the living room and character details like arched windows, custom mahogany shelves, sconce lighting and a stone-clad fireplace. Pass through the leaded-glass door into the formal dining room with sliding french doors out to the balcony and enjoy the serene, landscaped rear garden below & green, park views. The kitchen boasts another skylight, Gaggenau oven, an induction cook-top, refrigerator, microwave & dishwasher. The original mid-century cabinetry and tile counters & backsplash are in beautiful condition. A remodeled bath features tumbled-marble tile, a steam shower, dual sinks and skylight. Two ample-sized bedrooms have custom-built storage in addition to generous closets. The undeveloped garage level is large, with good ceiling height, washer/dryer, a laundry sink, 1-car parking, generous windows & access to the landscaped rear garden. Cobblestone paths, reclaimed from the historic streets of San Francisco, surround the raised planter beds with mature landscaping and a fenced yard.
- Days on Market
- 14 days
- Current Status
- Active
- Original Price
- $1,250,000
- List Price
- $1,250,000
- On Market Date
- Jul 14, 2025
- Property Type
- Single Family Residence
- District
- 4 - Midtown Terrace
- Zip Code
- 94131
- MLS ID
- 425056067
- APN
- 2834-003
- Year Built
- 1956
- Stories in Building
- 2
- Possession
- Close Of Escrow
- Data Source
- SFAR
- Origin MLS System
Clarendon Alternative Elementary School
Public K-5 Elementary
Students: 555 Distance: 0.3mi
Asawa (Ruth) San Francisco School Of The Arts, A Public School.
Public 9-12 Secondary, Coed
Students: 795 Distance: 0.4mi
Academy Of Arts And Sciences
Public 9-12
Students: 358 Distance: 0.4mi
Maria Montessori School
Private K-5, 8 Montessori, Coed
Students: NA Distance: 0.4mi
Rooftop Elementary School
Public K-8 Elementary, Coed
Students: 568 Distance: 0.5mi
Oaks Christian Academy
Private 3-12
Students: NA Distance: 0.5mi
- Bed
- 2
- Bath
- 1
- Double Sinks, Marble, Skylight/Solar Tube, Steam, Window
- Parking
- 1
- Garage Facing Front
- SQ FT
- 1,062
- SQ FT Source
- Unavailable
- Lot SQ FT
- 3,630.0
- Lot Acres
- 0.0833 Acres
- Kitchen
- Breakfast Area, Skylight(s), Tile Counter
- Dining Room
- Formal Room
- Exterior Details
- Balcony, Entry Gate
- Living Room
- View
- Flooring
- Carpet, Marble, Tile, Wood
- Foundation
- Concrete
- Fire Place
- Living Room, Stone
- Heating
- Central
- Laundry
- Dryer Included, In Basement, Sink, Washer Included
- Main Level
- Bedroom(s), Dining Room, Full Bath(s), Kitchen, Living Room
- Views
- Forest, Hills, Park
- Possession
- Close Of Escrow
- Basement
- Full
- Architectural Style
- Mid-Century
- Special Listing Conditions
- Trust
- * Fee
- $18
- Name
- Midtown Terrace HOA
- *Fee includes
- Other
MLS and other Information regarding properties for sale as shown in Theo have been obtained from various sources such as sellers, public records, agents and other third parties. This information may relate to the condition of the property, permitted or unpermitted uses, zoning, square footage, lot size/acreage or other matters affecting value or desirability. Unless otherwise indicated in writing, neither brokers, agents nor Theo have verified, or will verify, such information. If any such information is important to buyer in determining whether to buy, the price to pay or intended use of the property, buyer is urged to conduct their own investigation with qualified professionals, satisfy themselves with respect to that information, and to rely solely on the results of that investigation.
School data provided by GreatSchools. School service boundaries are intended to be used as reference only. To verify enrollment eligibility for a property, contact the school directly.
