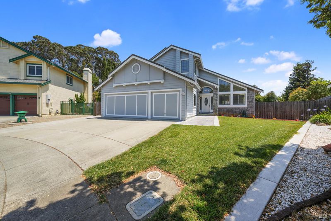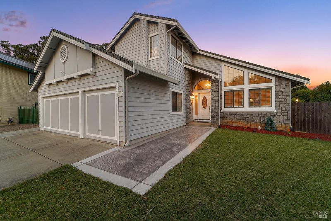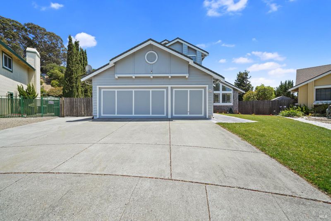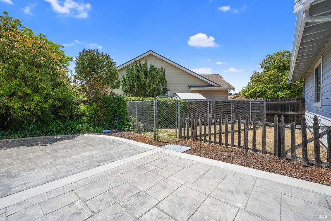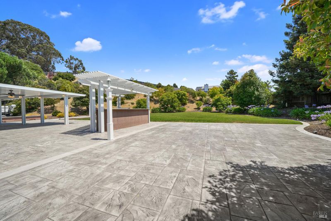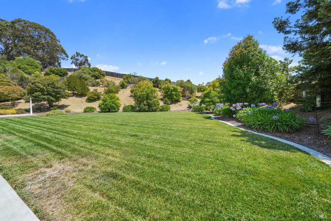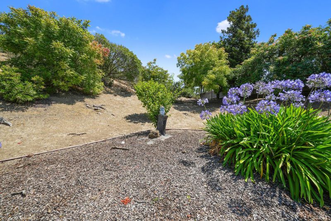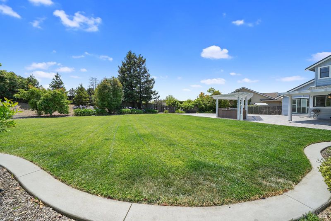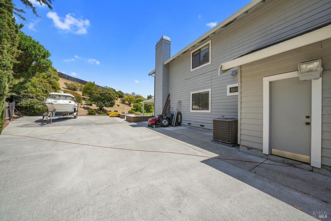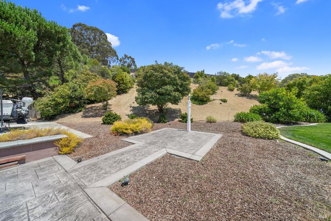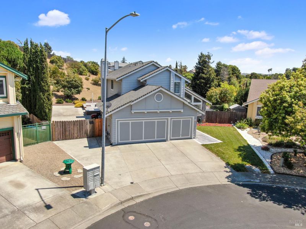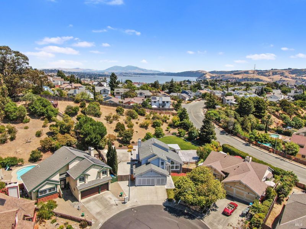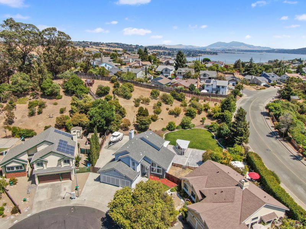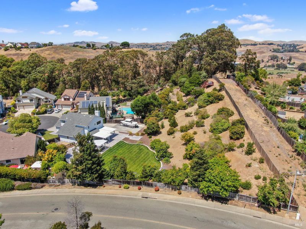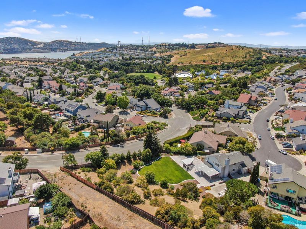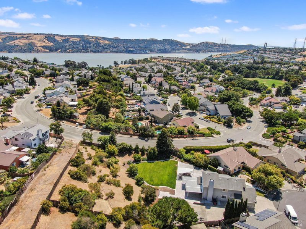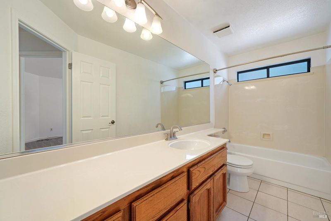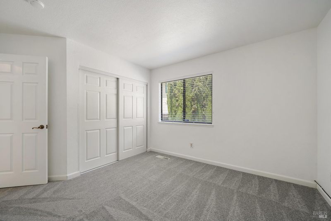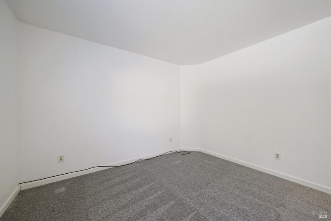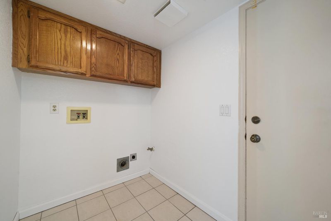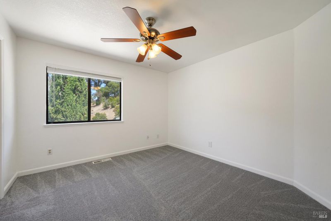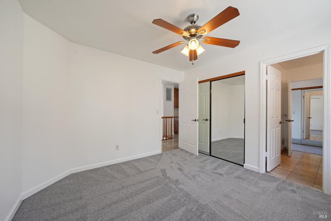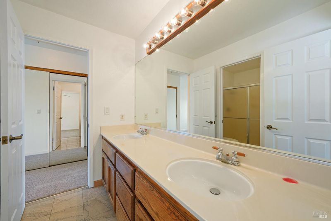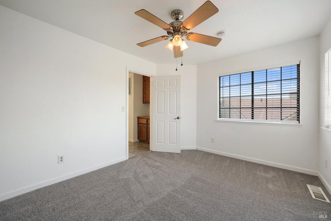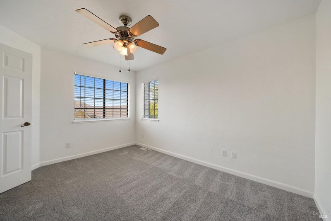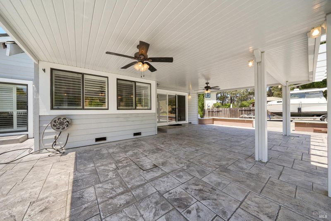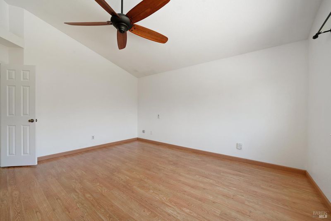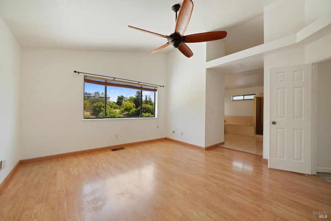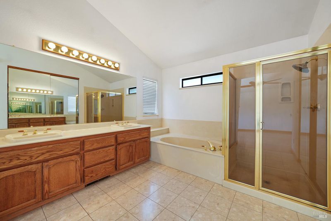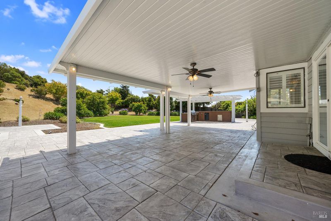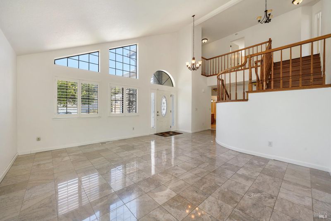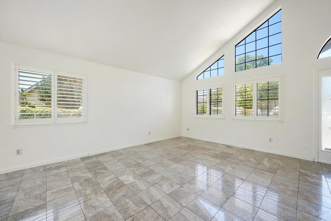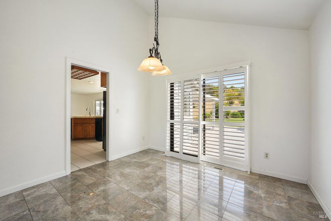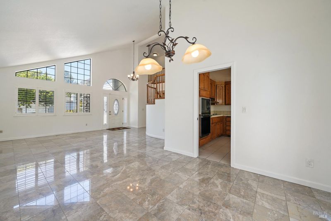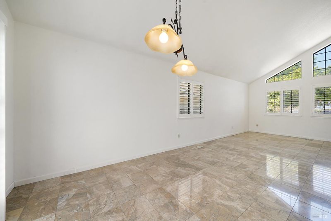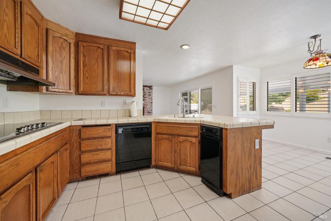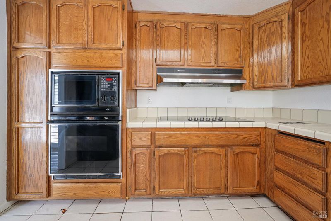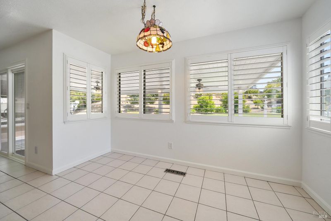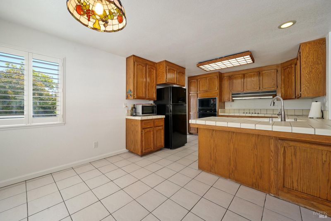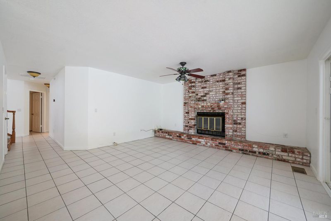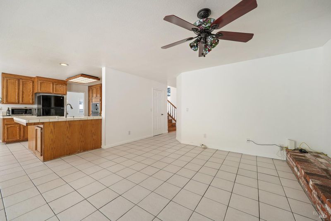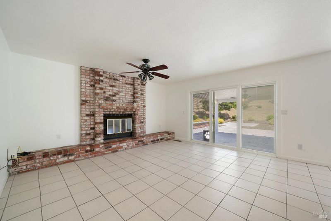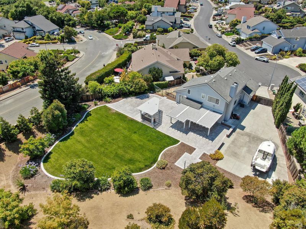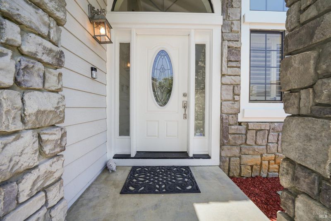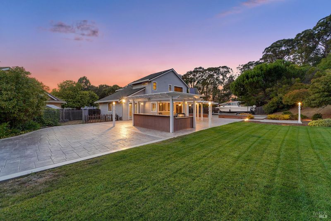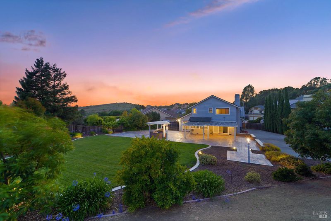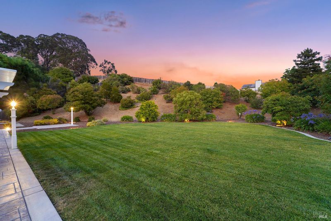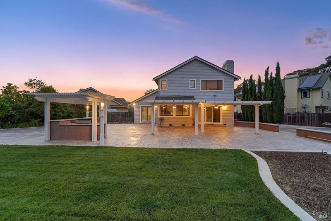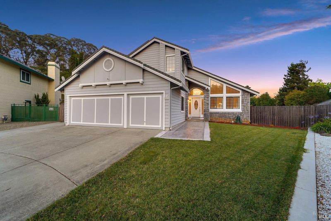
$879,000
2,377
SQ FT
$370
SQ/FT
891 Wellfleet Drive
@ Glen Cove Parkway - Vallejo 2, Vallejo
- 4 Bed
- 3 Bath
- 6 Park
- 2,377 sqft
- Vallejo
-

-
Sat Aug 2, 11:00 am - 1:00 pm
-
Sun Aug 3, 12:00 pm - 2:00 pm
Welcome to this beautifully maintained 4 bed / 3 bath home with 2,377 sq ft of well-designed living space. Built in 1987, this thoughtfully planned house features fresh interior paint and new carpet. With one bedroom & full bathroom conveniently located downstairs, it's perfect for guests or multi-generational living. Set on just under 3/4 of an acreone of the largest lots in all of Glen Covethis property is a rare find. The expansive backyard is a true showstopper: a versatile outdoor oasis ideal for events from birthday parties & backyard BBQs to intimate dinners & even weddings. Whether you're hosting 100 guests or enjoying a quiet evening alone, this space delivers. The large covered patio provides the perfect shaded retreat, complete with lighting for relaxed late-night gatherings. The custom outdoor kitchen is fully equipped with a grill, warmer, fridge, & sinkready for effortless entertaining. The backyard features a natural grass lawn, fruit trees, & vibrant landscaping, with an enclosed area ideal for a play space or garden. The side yard has ample space for both a boat & an RV. For outdoor enthusiasts, there's room to add a swimming pool, pickleball court, or basketball hoop. For those seeking extra value, the lot is large enough for an Accessory Dwelling Unit.
- Days on Market
- 15 days
- Current Status
- Active
- Original Price
- $879,000
- List Price
- $879,000
- On Market Date
- Jul 18, 2025
- Property Type
- Single Family Residence
- Area
- Vallejo 2
- Zip Code
- 94591
- MLS ID
- 325065903
- APN
- 0079-392-030
- Year Built
- 1987
- Stories in Building
- Unavailable
- Possession
- Close Of Escrow
- Data Source
- BAREIS
- Origin MLS System
Vallejo Center for Learning
Private 7-12 Special Education Program, All Male, Boarding
Students: NA Distance: 0.2mi
Calvary Christian Academy
Private 1-12 Religious, Coed
Students: NA Distance: 0.6mi
Glen Cove Elementary School
Public K-5 Elementary
Students: 415 Distance: 0.7mi
St. Patrick-St. Vincent High School
Private 9-12 Secondary, Religious, Coed
Students: 509 Distance: 0.8mi
Vallejo Regional Education Center
Public n/a Adult Education
Students: NA Distance: 1.4mi
Beverly Hills Elementary School
Public K-5 Elementary
Students: 273 Distance: 1.4mi
- Bed
- 4
- Bath
- 3
- Closet, Double Sinks, Soaking Tub
- Parking
- 6
- Attached, Garage Door Opener, Interior Access, RV Access, RV Possible, RV Storage, Uncovered Parking Spaces 2+
- SQ FT
- 2,377
- SQ FT Source
- Assessor Auto-Fill
- Lot SQ FT
- 31,659.0
- Lot Acres
- 0.7268 Acres
- Kitchen
- Breakfast Area
- Cooling
- Ceiling Fan(s), Central
- Dining Room
- Dining/Living Combo, Formal Area, Space in Kitchen
- Exterior Details
- BBQ Built-In, Covered Courtyard, Dog Run, Kitchen, Uncovered Courtyard
- Living Room
- Cathedral/Vaulted
- Flooring
- Carpet, Laminate, Tile
- Foundation
- Slab
- Heating
- Central, Fireplace(s)
- Laundry
- Ground Floor, Hookups Only, Inside Room
- Upper Level
- Bedroom(s), Full Bath(s), Primary Bedroom
- Main Level
- Bedroom(s), Dining Room, Family Room, Full Bath(s), Garage, Kitchen, Living Room, Street Entrance
- Possession
- Close Of Escrow
- Fee
- $0
MLS and other Information regarding properties for sale as shown in Theo have been obtained from various sources such as sellers, public records, agents and other third parties. This information may relate to the condition of the property, permitted or unpermitted uses, zoning, square footage, lot size/acreage or other matters affecting value or desirability. Unless otherwise indicated in writing, neither brokers, agents nor Theo have verified, or will verify, such information. If any such information is important to buyer in determining whether to buy, the price to pay or intended use of the property, buyer is urged to conduct their own investigation with qualified professionals, satisfy themselves with respect to that information, and to rely solely on the results of that investigation.
School data provided by GreatSchools. School service boundaries are intended to be used as reference only. To verify enrollment eligibility for a property, contact the school directly.
