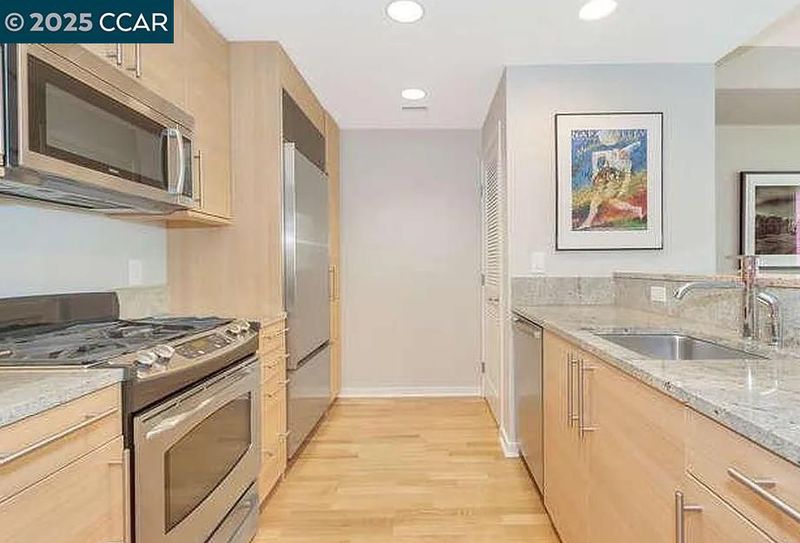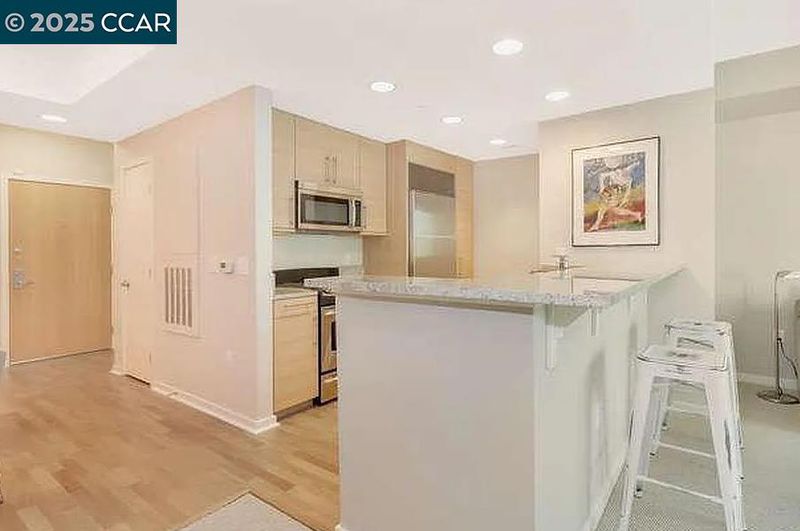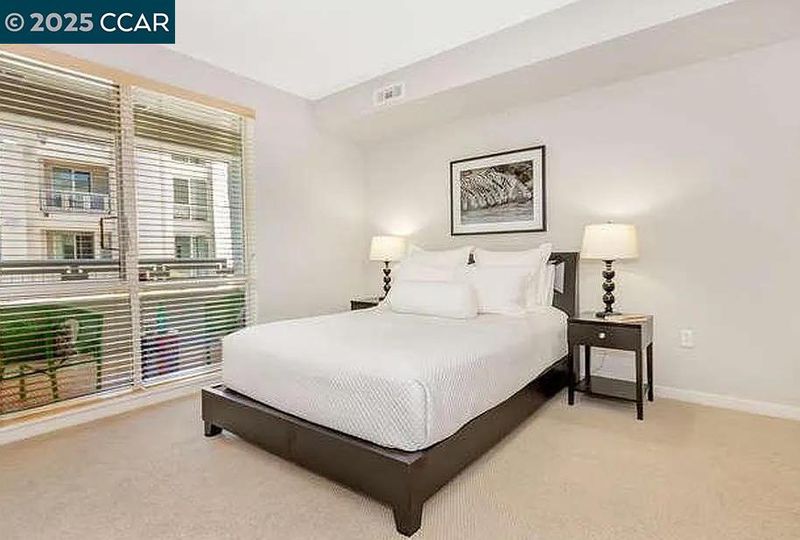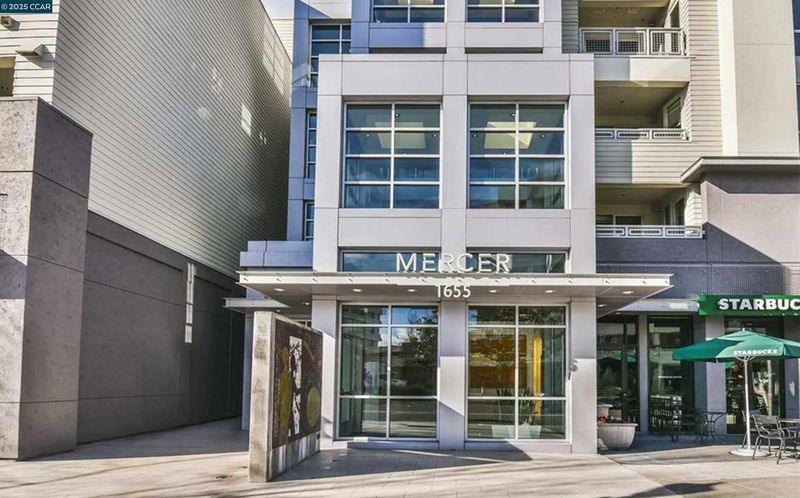
$699,800
1,054
SQ FT
$664
SQ/FT
1655 N California Blvd, #259
@ Trinity Ave - Downtown W.Creek, Walnut Creek
- 1 Bed
- 1.5 (1/1) Bath
- 2 Park
- 1,054 sqft
- Walnut Creek
-

Spacious 1054 sq ft. 1 bedroom, 1.5 bathrooms, plus Den! Newer boucle carpet, Hunter Douglas blinds, white oak floors. Kitchen has a sub-zero refrigerator, gas GE Profile range/oven, Bosch dishwasher & microwave. Unit faces courtyard & West for sunny rooms! Unit includes stackable washer/dryer. Den can be used as office, guest room, etc. Beautifully updated with balcony overlooking pool! Experience convenience at your doorstep, grab your Starbucks and go! With the convenience of local restaurants, parks, and shopping, this ideal location in Walnut Creek is sure to cater to your every need. Enjoy all the amenities that home has to offer with its sparkling pool, spa, clubhouse and fitness center. Explore activities all around including the Center for the Arts, The Lindsay Wildlife museum, Ruth Bancroft Gardens and more!
- Current Status
- New
- Original Price
- $699,800
- List Price
- $699,800
- On Market Date
- Oct 14, 2025
- Property Type
- Condominium
- D/N/S
- Downtown W.Creek
- Zip Code
- 94596
- MLS ID
- 41114706
- APN
- 1785600931
- Year Built
- 2006
- Stories in Building
- 3
- Possession
- Close Of Escrow, Negotiable
- Data Source
- MAXEBRDI
- Origin MLS System
- CONTRA COSTA
Futures Academy - Walnut Creek
Private 6-12 Coed
Students: 60 Distance: 0.3mi
Oro School
Private 7
Students: 7 Distance: 0.5mi
St. Mary of the Immaculate Conception School
Private PK-8 Elementary, Religious, Coed
Students: 303 Distance: 0.5mi
S.T.A.R.S. School
Private K-3 Preschool Early Childhood Center, Elementary, Coed
Students: NA Distance: 0.6mi
Walnut Creek Christian Academy
Private PK-8 Elementary, Religious, Coed
Students: 270 Distance: 0.7mi
Walnut Creek Intermediate School
Public 6-8 Middle
Students: 1049 Distance: 0.8mi
- Bed
- 1
- Bath
- 1.5 (1/1)
- Parking
- 2
- Secured, Assigned, Space Per Unit - 2, Underground, Guest, Below Building Parking, Garage Door Opener
- SQ FT
- 1,054
- SQ FT Source
- Public Records
- Pool Info
- None, Community
- Kitchen
- Dishwasher, Gas Range, Plumbed For Ice Maker, Microwave, Free-Standing Range, Refrigerator, Self Cleaning Oven, Dryer, Washer, Gas Water Heater, 220 Volt Outlet, Breakfast Bar, Breakfast Nook, Stone Counters, Disposal, Gas Range/Cooktop, Ice Maker Hookup, Range/Oven Free Standing, Self-Cleaning Oven, Updated Kitchen
- Cooling
- Central Air
- Disclosures
- None
- Entry Level
- 2
- Exterior Details
- Balcony, Unit Faces Common Area
- Flooring
- Hardwood, Tile, Carpet
- Foundation
- Fire Place
- Gas, Gas Starter, Living Room
- Heating
- Forced Air
- Laundry
- 220 Volt Outlet, Dryer, Laundry Closet, Washer, In Kitchen, Stacked Only, Washer/Dryer Stacked Incl
- Main Level
- 1 Bedroom, 1.5 Baths, Primary Bedrm Suite - 1, Laundry Facility, Main Entry
- Possession
- Close Of Escrow, Negotiable
- Architectural Style
- Contemporary
- Non-Master Bathroom Includes
- Solid Surface, Tile, Updated Baths
- Construction Status
- Existing
- Additional Miscellaneous Features
- Balcony, Unit Faces Common Area
- Location
- Zero Lot Line
- Roof
- Unknown
- Water and Sewer
- Public
- Fee
- $860
MLS and other Information regarding properties for sale as shown in Theo have been obtained from various sources such as sellers, public records, agents and other third parties. This information may relate to the condition of the property, permitted or unpermitted uses, zoning, square footage, lot size/acreage or other matters affecting value or desirability. Unless otherwise indicated in writing, neither brokers, agents nor Theo have verified, or will verify, such information. If any such information is important to buyer in determining whether to buy, the price to pay or intended use of the property, buyer is urged to conduct their own investigation with qualified professionals, satisfy themselves with respect to that information, and to rely solely on the results of that investigation.
School data provided by GreatSchools. School service boundaries are intended to be used as reference only. To verify enrollment eligibility for a property, contact the school directly.













