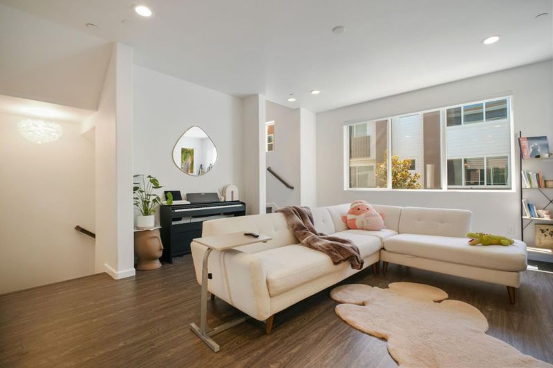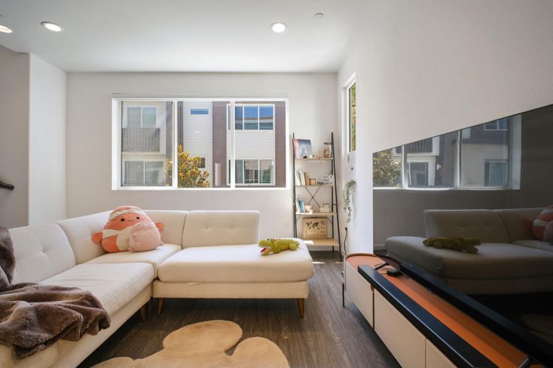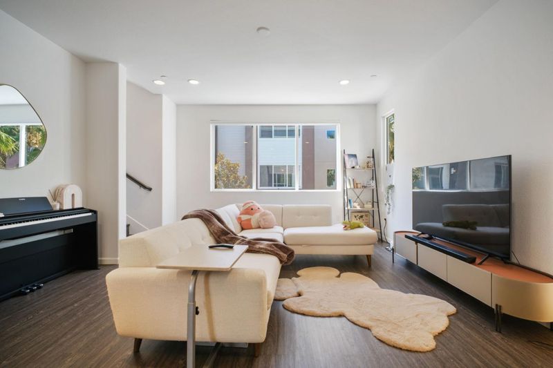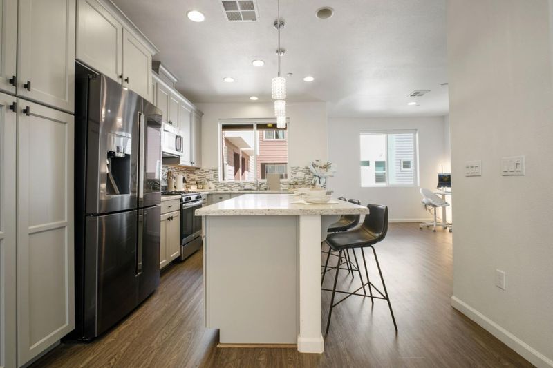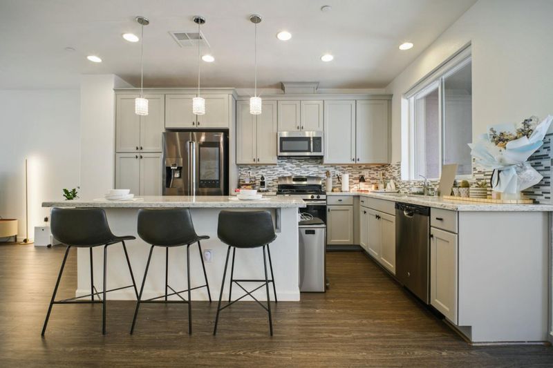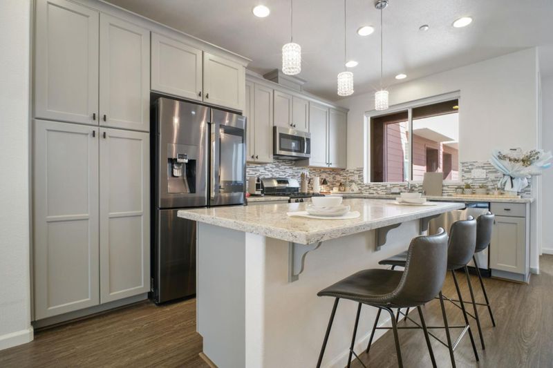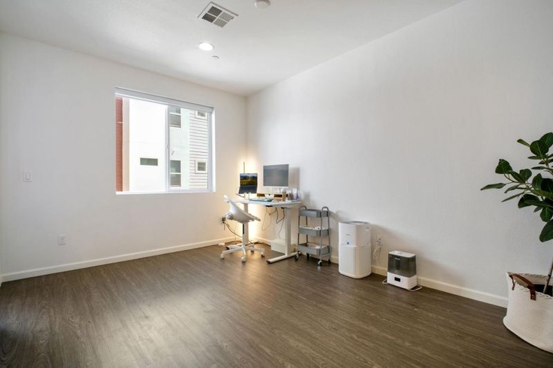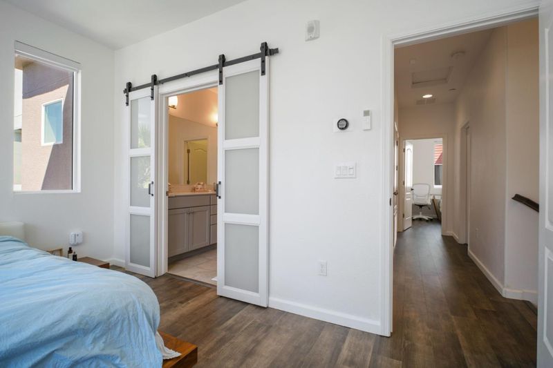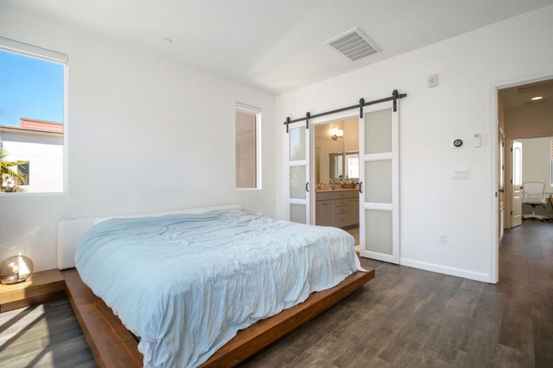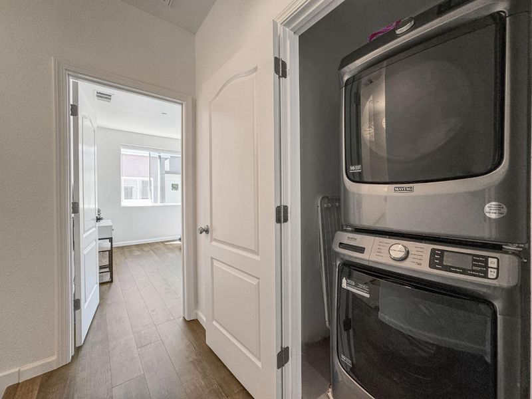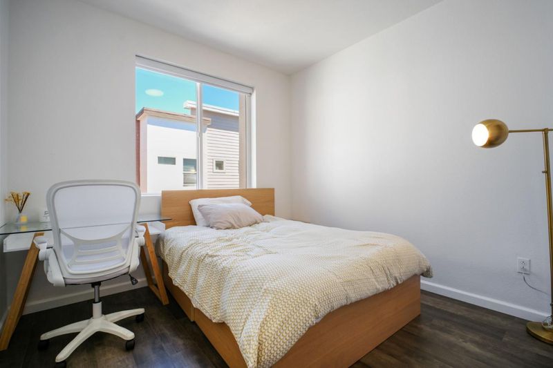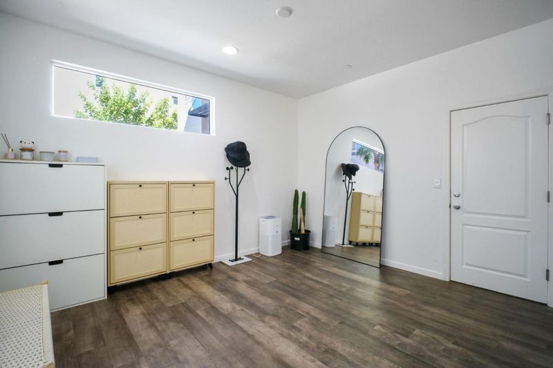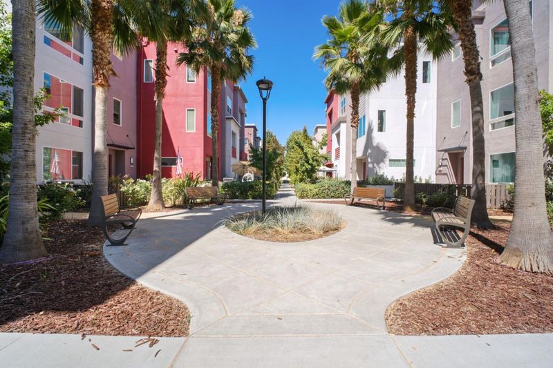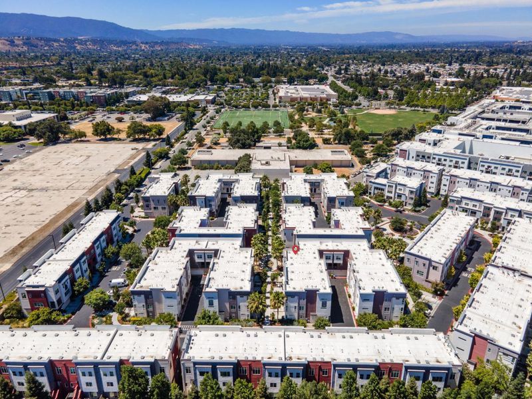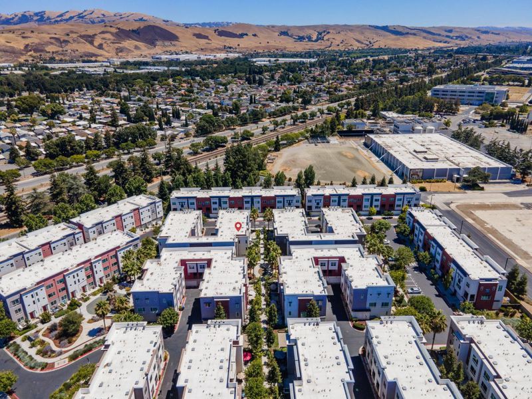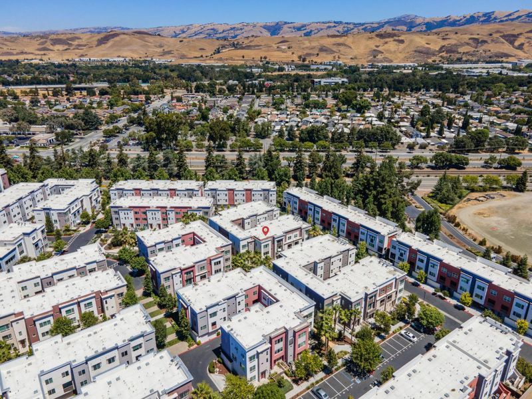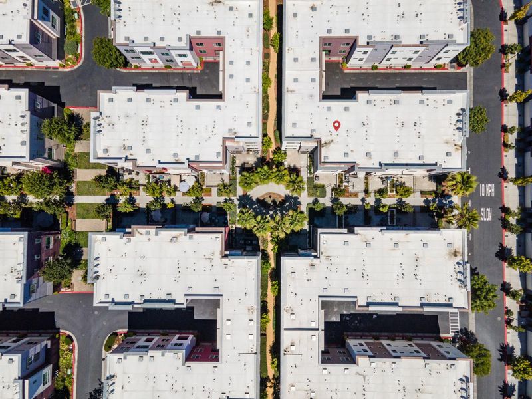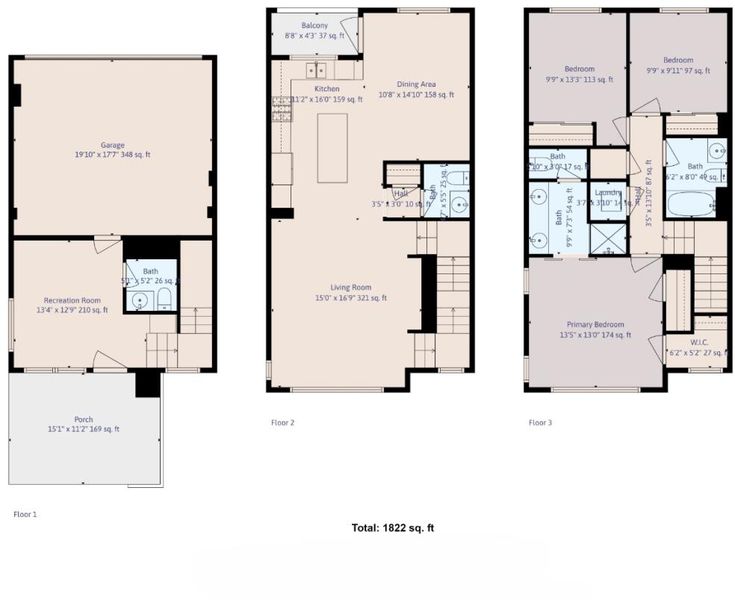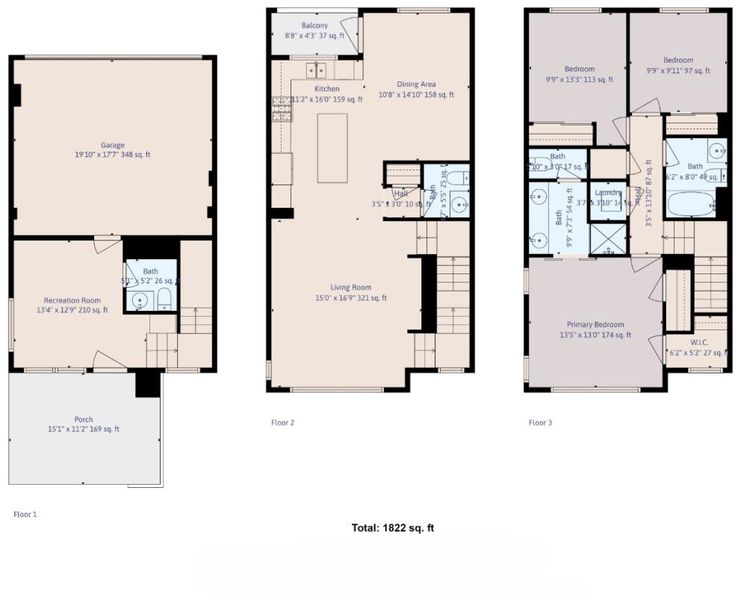
$1,080,000
1,822
SQ FT
$593
SQ/FT
323 Flinder Place
@ Lexington Ave - 2 - Santa Teresa, San Jose
- 3 Bed
- 4 (2/2) Bath
- 2 Park
- 1,822 sqft
- SAN JOSE
-

-
Sat Aug 16, 1:00 pm - 4:00 pm
-
Sun Aug 17, 1:00 pm - 4:00 pm
Welcome to 323 Flinder Place, a sophisticated three-bedroom, four-bath townhouse in the Santa Teresa neighborhood of San Jose. Built in 2017 with a modern architectural style, this end-unit spans 1,822 square feet across three bright, open levels. Step inside to gleaming hardwood-style flooring and vaulted ceilings that welcome sunlight through large dual-pane windows, highlighting a flexible layout perfect for everyday living and entertaining. The chefs kitchen features an island, pantry, quartz countertops, stainless appliances, and ample storage. The primary suite offers a serene retreat with a full ensuite bath, while two half baths provide added convenience. Other highlights include in-unit laundry, central forced-air heating and cooling, and a two-car attached garage. With low monthly HOA dues, access to playground plus close proximity to local shopping, dog parks, and major commute routes, this townhome offers a refined, low-maintenance lifestyle in a prime San Jose location.
- Days on Market
- 1 day
- Current Status
- Active
- Original Price
- $1,080,000
- List Price
- $1,080,000
- On Market Date
- Aug 14, 2025
- Property Type
- Townhouse
- Area
- 2 - Santa Teresa
- Zip Code
- 95123
- MLS ID
- ML82018060
- APN
- 706-53-066
- Year Built
- 2017
- Stories in Building
- 3
- Possession
- Unavailable
- Data Source
- MLSL
- Origin MLS System
- MLSListings, Inc.
Edenvale Elementary School
Public K-6 Elementary
Students: 485 Distance: 0.8mi
Anderson (Alex) Elementary School
Public K-6 Elementary
Students: 514 Distance: 0.9mi
Santa Teresa Elementary School
Public K-6 Elementary
Students: 623 Distance: 1.1mi
Miner (George) Elementary School
Public K-6 Elementary
Students: 437 Distance: 1.1mi
Oak Grove High School
Public 9-12 Secondary
Students: 1766 Distance: 1.2mi
Summit Public School: Tahoma
Charter 9-12 Coed
Students: 379 Distance: 1.3mi
- Bed
- 3
- Bath
- 4 (2/2)
- Double Sinks, Half on Ground Floor, Primary - Stall Shower(s), Shower over Tub - 1, Tile
- Parking
- 2
- Attached Garage
- SQ FT
- 1,822
- SQ FT Source
- Unavailable
- Lot SQ FT
- 706.0
- Lot Acres
- 0.016208 Acres
- Kitchen
- Countertop - Quartz, Dishwasher, Garbage Disposal, Island, Microwave, Oven Range
- Cooling
- Central AC
- Dining Room
- Breakfast Nook
- Disclosures
- NHDS Report
- Family Room
- Kitchen / Family Room Combo
- Flooring
- Laminate, Tile
- Foundation
- Concrete Slab
- Heating
- Central Forced Air
- Laundry
- Upper Floor, Washer / Dryer
- * Fee
- $242
- Name
- Station 121
- *Fee includes
- Common Area Electricity, Insurance - Common Area, Landscaping / Gardening, Maintenance - Common Area, Reserves, and Roof
MLS and other Information regarding properties for sale as shown in Theo have been obtained from various sources such as sellers, public records, agents and other third parties. This information may relate to the condition of the property, permitted or unpermitted uses, zoning, square footage, lot size/acreage or other matters affecting value or desirability. Unless otherwise indicated in writing, neither brokers, agents nor Theo have verified, or will verify, such information. If any such information is important to buyer in determining whether to buy, the price to pay or intended use of the property, buyer is urged to conduct their own investigation with qualified professionals, satisfy themselves with respect to that information, and to rely solely on the results of that investigation.
School data provided by GreatSchools. School service boundaries are intended to be used as reference only. To verify enrollment eligibility for a property, contact the school directly.
