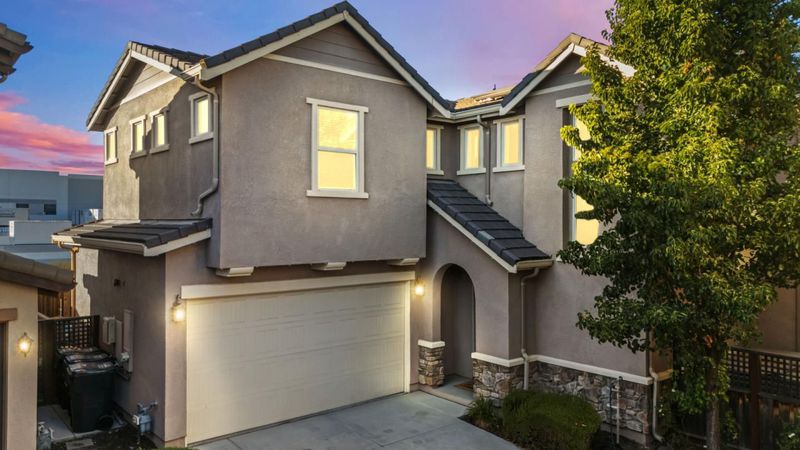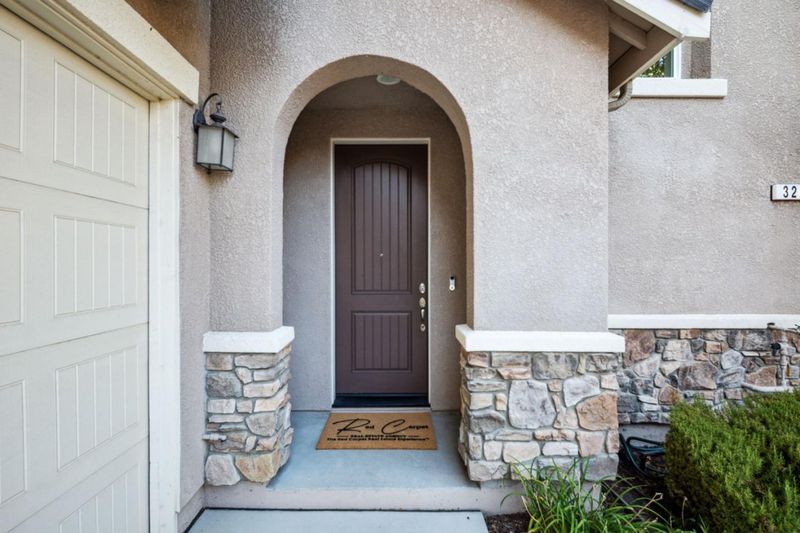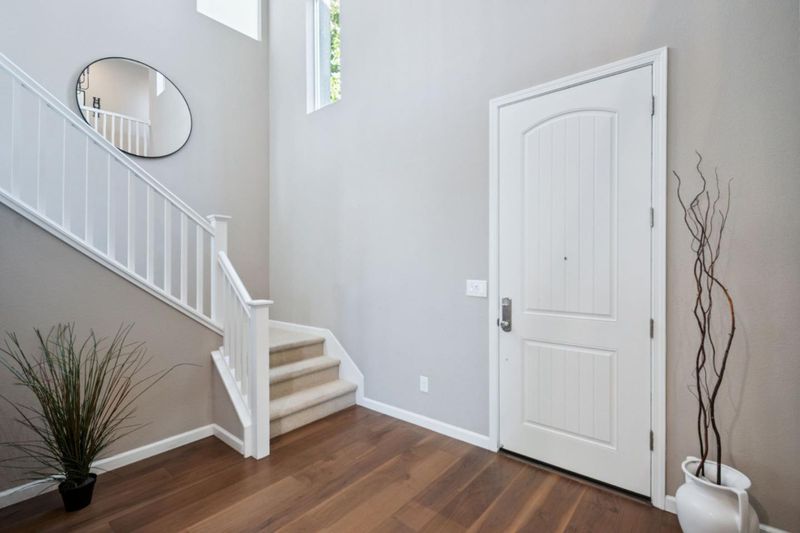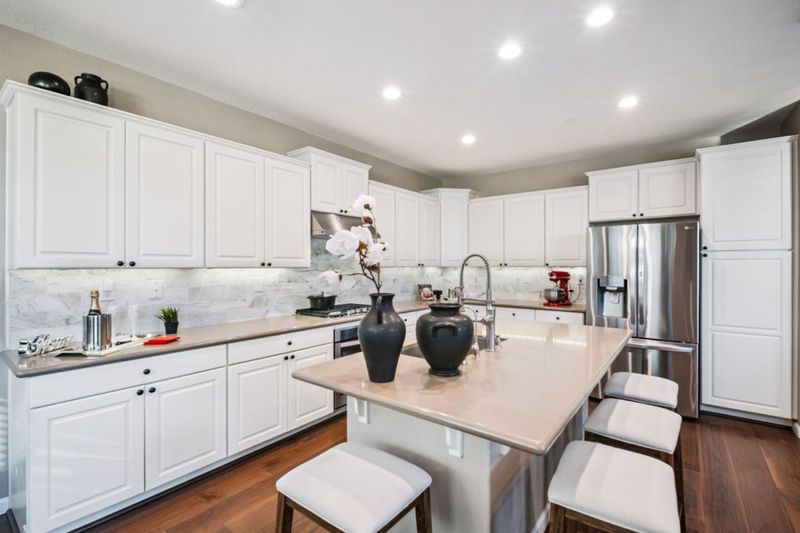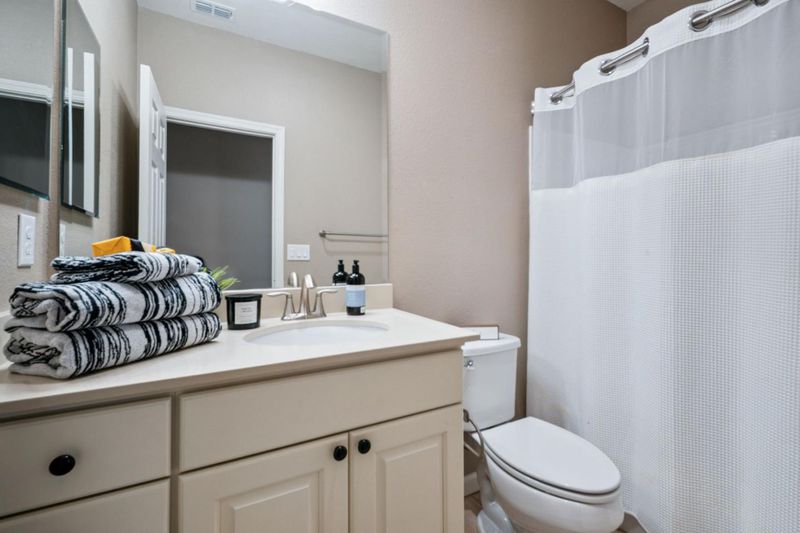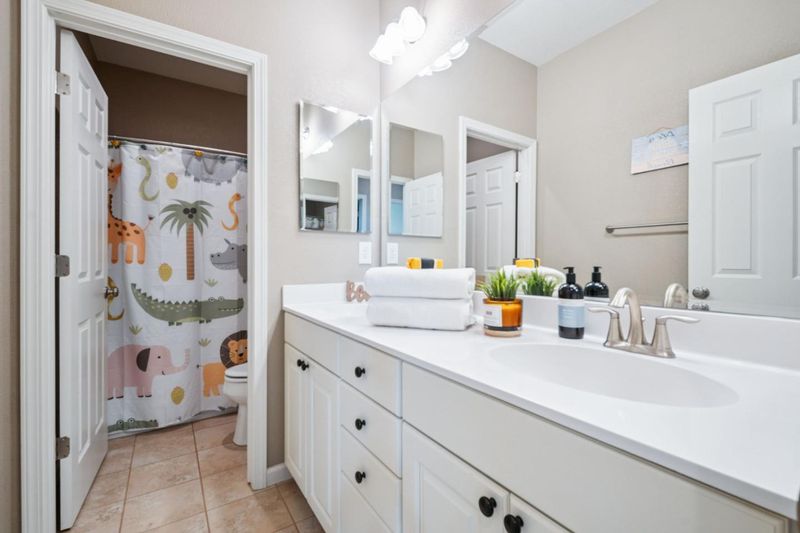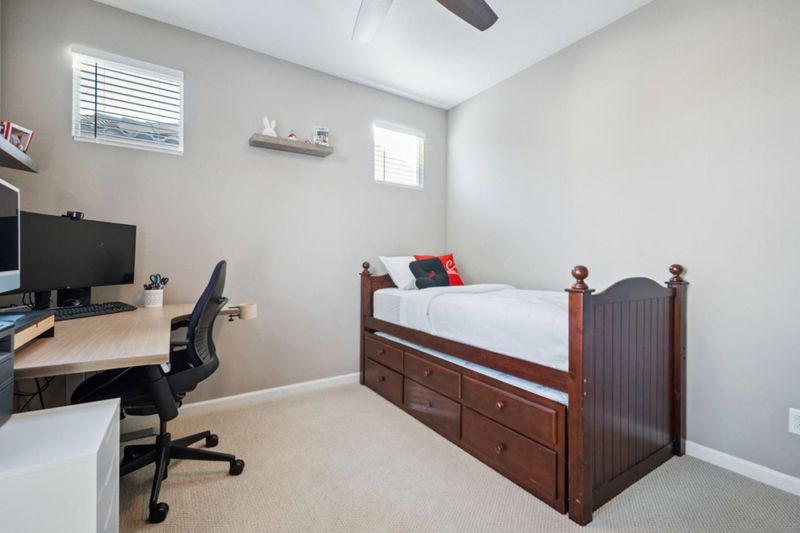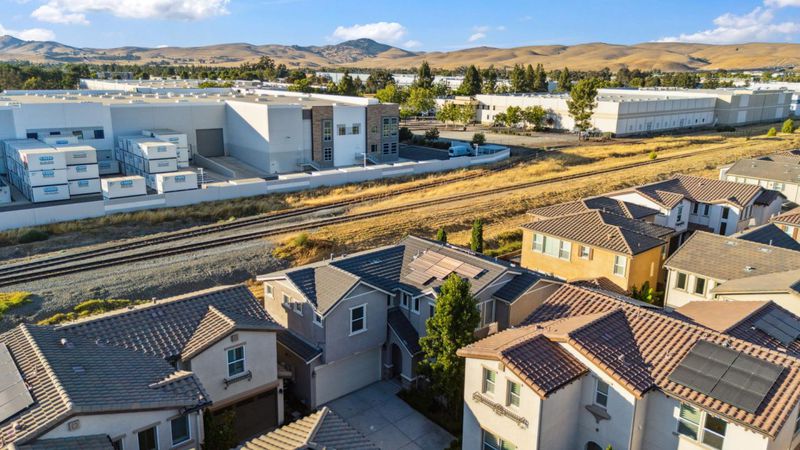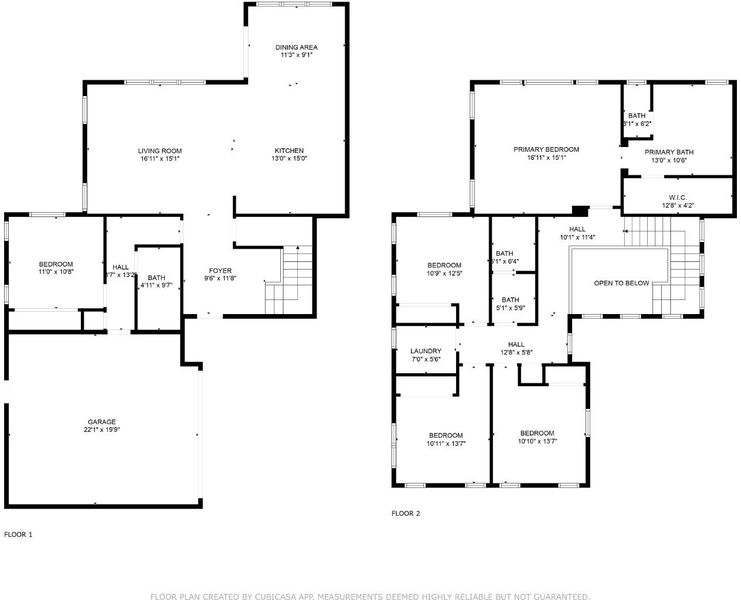
$1,349,000
2,270
SQ FT
$594
SQ/FT
322 Misty Circle
@ Stratus Common - 4000 - Livermore, Livermore
- 5 Bed
- 3 Bath
- 2 Park
- 2,270 sqft
- LIVERMORE
-

-
Sat Jul 26, 12:00 pm - 4:00 pm
-
Sun Jul 27, 12:00 pm - 4:00 pm
Nestled in the highly sought after Vineyard Crossing community, this stunning Reserve model is a rare find and one of the largest floor plans on one of the largest lots in the entire development. Tucked away in a peaceful corner, 322 Misty Circle offers 5 bedrooms, 3 full bathrooms, and 2,270 square feet of beautifully designed living space, this exceptional home checks every box. With a full bedroom and full bath on the main level, its perfect for multigenerational living, out-of-town guests, or a private home office. This home offers the largest yard in the community with no rear neighbor, giving you a true sense of peace, space, and privacy, ideal for entertaining, gardening, or simply relaxing in your own backyard retreat. The train line behind the home is non-operating. The open concept layout is bathed in natural light, with a seamless flow between living, dining, and kitchen spaces. High ceilings, large windows, and well-thought out design details make this home both stylish and functional. Youll also enjoy the convenience of a two car garage, EV charging, tankless water heater, and energy-efficient features throughout. You do not want to miss out on this RARE home in one of Livermores most desirable pockets.
- Days on Market
- 3 days
- Current Status
- Active
- Original Price
- $1,349,000
- List Price
- $1,349,000
- On Market Date
- Jul 23, 2025
- Property Type
- Single Family Home
- Area
- 4000 - Livermore
- Zip Code
- 94550
- MLS ID
- ML82015616
- APN
- 099B-8130-028
- Year Built
- 2016
- Stories in Building
- 2
- Possession
- Unavailable
- Data Source
- MLSL
- Origin MLS System
- MLSListings, Inc.
Sonrise Christian Academy
Private 1-12 Religious, Coed
Students: 11 Distance: 1.0mi
Celebration Academy
Private 1-12 Alternative, Combined Elementary And Secondary, Religious, Coed
Students: 58 Distance: 1.1mi
Leo R. Croce Elementary School
Public PK-5 Elementary
Students: 601 Distance: 1.2mi
Arroyo Seco Elementary School
Public K-5 Elementary
Students: 678 Distance: 1.4mi
Selah Christian School
Private K-12
Students: NA Distance: 1.4mi
Altamont Creek Elementary School
Public K-5 Elementary
Students: 585 Distance: 1.4mi
- Bed
- 5
- Bath
- 3
- Parking
- 2
- Attached Garage
- SQ FT
- 2,270
- SQ FT Source
- Unavailable
- Lot SQ FT
- 3,350.0
- Lot Acres
- 0.076905 Acres
- Kitchen
- Countertop - Quartz, Refrigerator
- Cooling
- Central AC
- Dining Room
- Dining Area in Living Room
- Disclosures
- Natural Hazard Disclosure
- Family Room
- Kitchen / Family Room Combo
- Flooring
- Other
- Foundation
- Concrete Slab
- Heating
- Central Forced Air
- Laundry
- Upper Floor
- * Fee
- $94
- Name
- Helsing Group
- *Fee includes
- Maintenance - Common Area
MLS and other Information regarding properties for sale as shown in Theo have been obtained from various sources such as sellers, public records, agents and other third parties. This information may relate to the condition of the property, permitted or unpermitted uses, zoning, square footage, lot size/acreage or other matters affecting value or desirability. Unless otherwise indicated in writing, neither brokers, agents nor Theo have verified, or will verify, such information. If any such information is important to buyer in determining whether to buy, the price to pay or intended use of the property, buyer is urged to conduct their own investigation with qualified professionals, satisfy themselves with respect to that information, and to rely solely on the results of that investigation.
School data provided by GreatSchools. School service boundaries are intended to be used as reference only. To verify enrollment eligibility for a property, contact the school directly.
