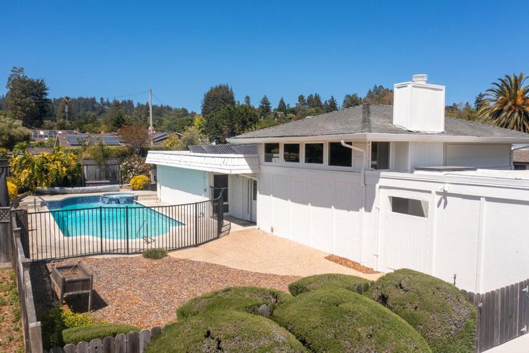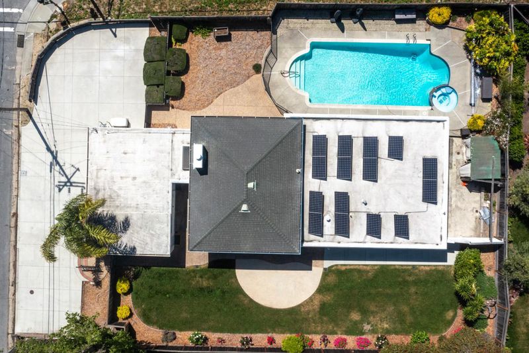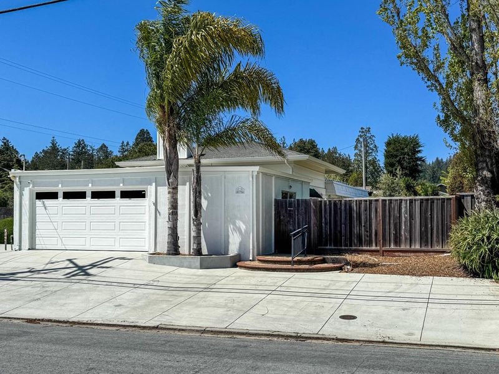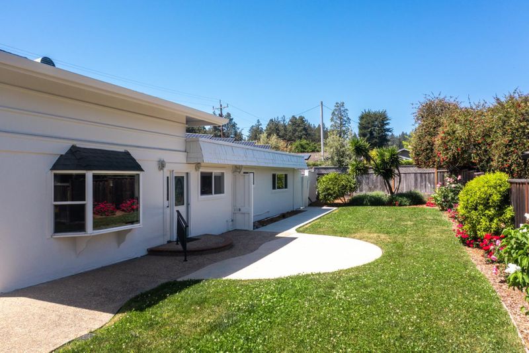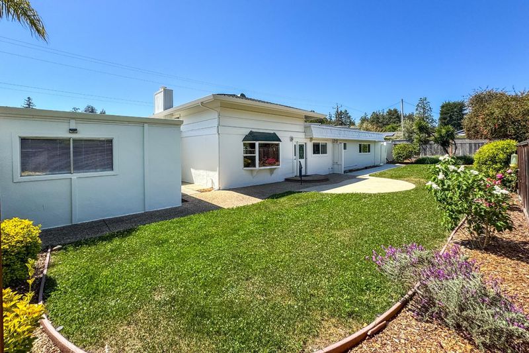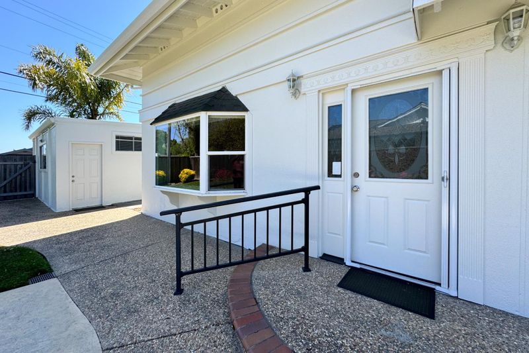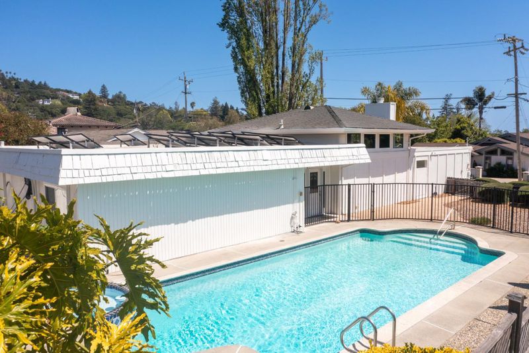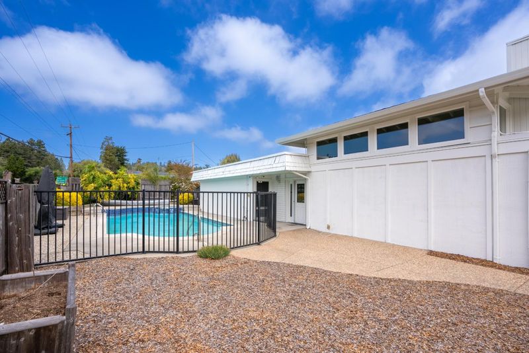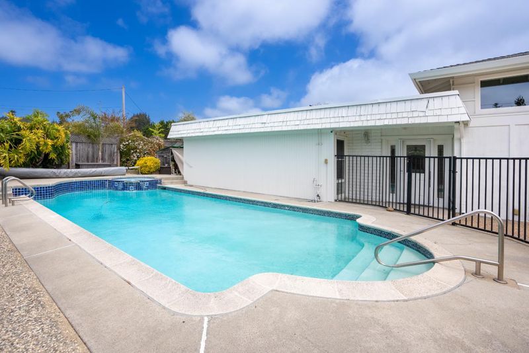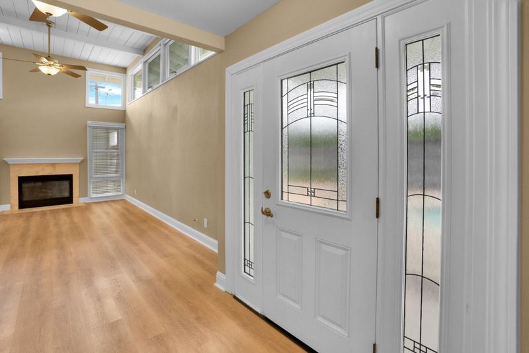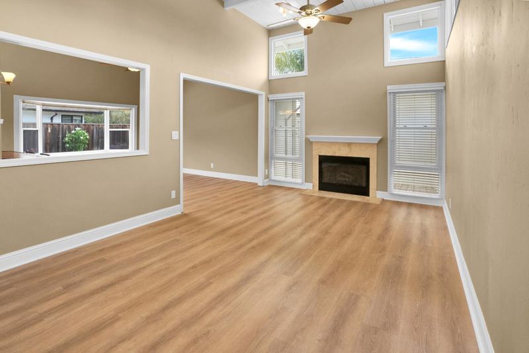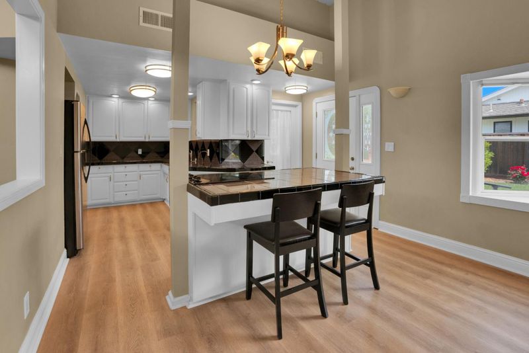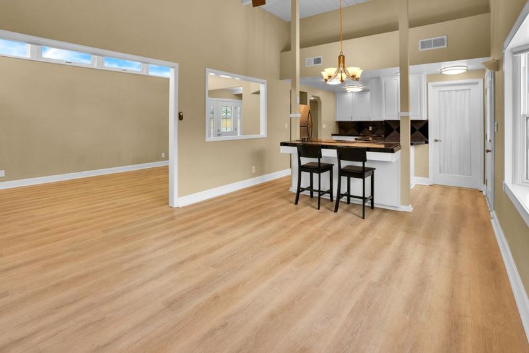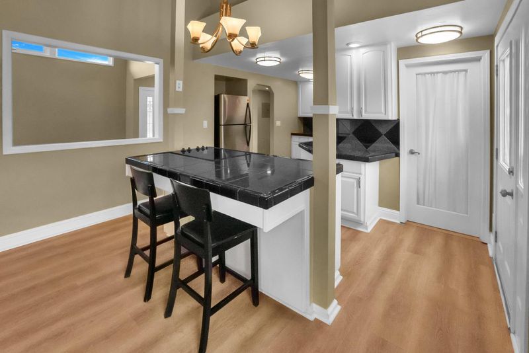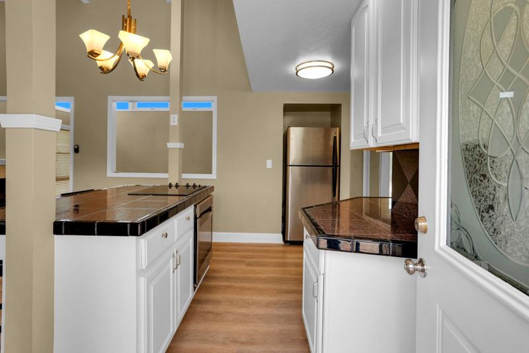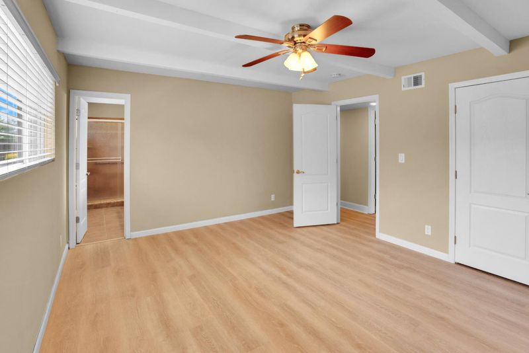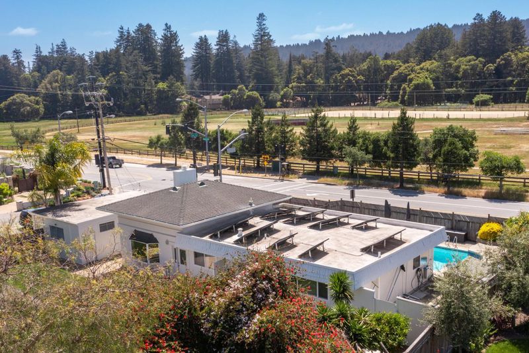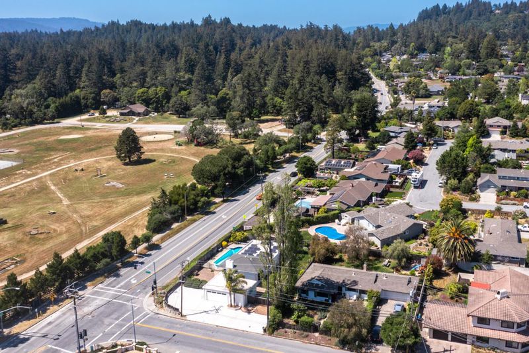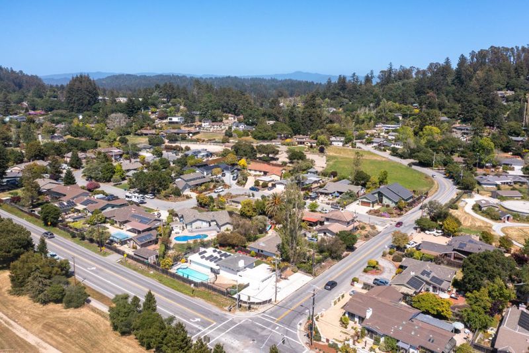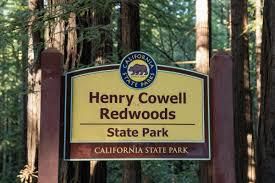
$1,299,000
1,518
SQ FT
$856
SQ/FT
576 Sims Road
@ Graham Hill - 40 - Scotts Valley South, Santa Cruz
- 3 Bed
- 2 Bath
- 8 Park
- 1,518 sqft
- SANTA CRUZ
-

MAJOR PRICE CUT - PRICED TO SELL! This unique and charming poolside oasis offers a single level, 3-bedroom, 2-bathroom home, with an extra bonus room off a detached two car garage. Situated on a generous 9,714 sq ft lot, this property offers ample space both indoors and outdoors for entertaining family and friends. Enjoy the open plan kitchen and dining with a separate laundry and utility room. Spend cozy evenings by the fireplace in the family room, complemented by high ceilings. This home features updated vinyl/linoleum flooring throughout, providing durability and ease of maintenance. Additional amenities include central heating with a security camera system built in. Plenty of storage. The backyard was remodeled with a lawn addition and some hard-scape with a new concrete driveway. Plenty of room to grow an edible garden in the front or backyard. The property offers natural gas and has been connected to the city sewer. Paid off solar system, generator (Generac), soft water system, new water heater, updated pool pump and heater. Located in the countryside, yet 5 min to highway 17, 10 min to downtown Santa Cruz, Scotts Valley and or Felton. Across the road are Henry Cowell State Park hiking trails, or play a round of golf at Pasatiempo Golf Club. ACT FAST, BEFORE THIS SELLS!
- Days on Market
- 68 days
- Current Status
- Contingent
- Sold Price
- Original Price
- $1,425,000
- List Price
- $1,299,000
- On Market Date
- May 7, 2025
- Contract Date
- Jul 14, 2025
- Close Date
- Jul 31, 2025
- Property Type
- Single Family Home
- Area
- 40 - Scotts Valley South
- Zip Code
- 95060
- MLS ID
- ML82005877
- APN
- 061-412-18-000
- Year Built
- 1965
- Stories in Building
- 1
- Possession
- Immediate
- COE
- Jul 31, 2025
- Data Source
- MLSL
- Origin MLS System
- MLSListings, Inc.
Brook Knoll Elementary School
Public PK-5 Elementary
Students: 516 Distance: 0.4mi
Santa Cruz County Rop School
Public 10-12
Students: NA Distance: 1.7mi
Santa Cruz County Community School
Public 7-12 Opportunity Community
Students: 655 Distance: 1.7mi
Santa Cruz County Special Education School
Public K-12 Special Education
Students: 94 Distance: 1.7mi
Georgiana Bruce Kirby Preparatory School
Private 6-12 Secondary, Nonprofit
Students: 269 Distance: 1.7mi
MCP Middle and High School
Private 6-12 Secondary, Coed
Students: 25 Distance: 1.8mi
- Bed
- 3
- Bath
- 2
- Shower and Tub
- Parking
- 8
- Detached Garage, Guest / Visitor Parking, Parking Area, Room for Oversized Vehicle, Uncovered Parking
- SQ FT
- 1,518
- SQ FT Source
- Unavailable
- Lot SQ FT
- 9,714.0
- Lot Acres
- 0.223003 Acres
- Pool Info
- Heated - Solar, Pool - Cover, Pool - Fenced, Pool - Heated, Pool - In Ground, Pool - Solar, Pool / Spa Combo, Spa - Fenced, Spa - In Ground, Spa / Hot Tub
- Kitchen
- Cooktop - Electric, Countertop - Tile, Dishwasher, Island, Oven - Electric, Refrigerator
- Cooling
- Ceiling Fan
- Dining Room
- Dining Area, Eat in Kitchen
- Disclosures
- Natural Hazard Disclosure, NHDS Report
- Family Room
- Separate Family Room
- Flooring
- Vinyl / Linoleum
- Foundation
- Concrete Slab, None
- Fire Place
- Wood Burning
- Heating
- Central Forced Air
- Laundry
- Dryer, In Utility Room, Washer / Dryer
- Possession
- Immediate
- Fee
- Unavailable
MLS and other Information regarding properties for sale as shown in Theo have been obtained from various sources such as sellers, public records, agents and other third parties. This information may relate to the condition of the property, permitted or unpermitted uses, zoning, square footage, lot size/acreage or other matters affecting value or desirability. Unless otherwise indicated in writing, neither brokers, agents nor Theo have verified, or will verify, such information. If any such information is important to buyer in determining whether to buy, the price to pay or intended use of the property, buyer is urged to conduct their own investigation with qualified professionals, satisfy themselves with respect to that information, and to rely solely on the results of that investigation.
School data provided by GreatSchools. School service boundaries are intended to be used as reference only. To verify enrollment eligibility for a property, contact the school directly.
