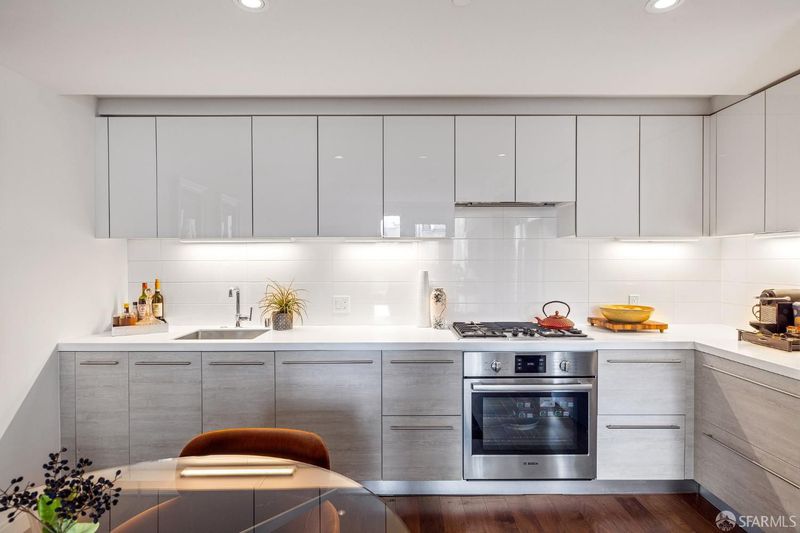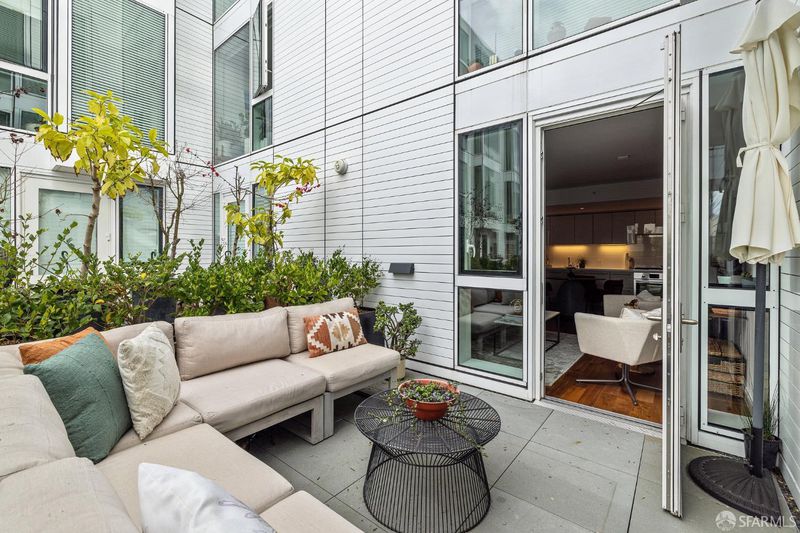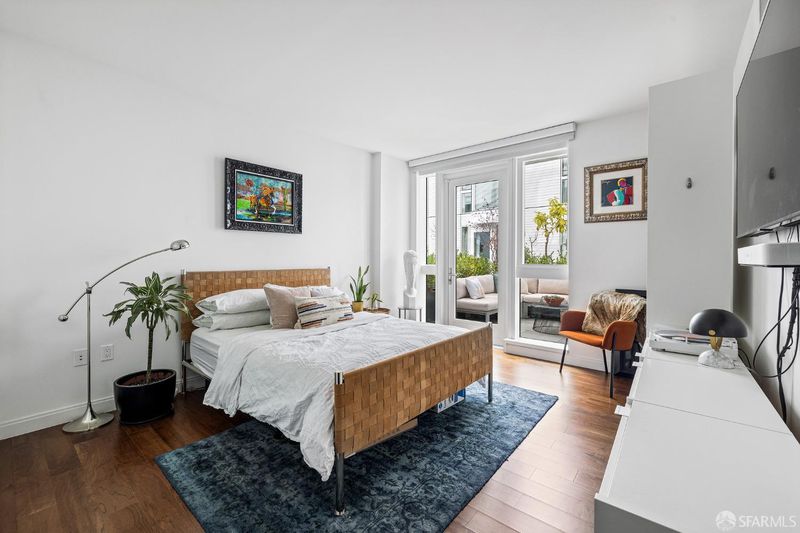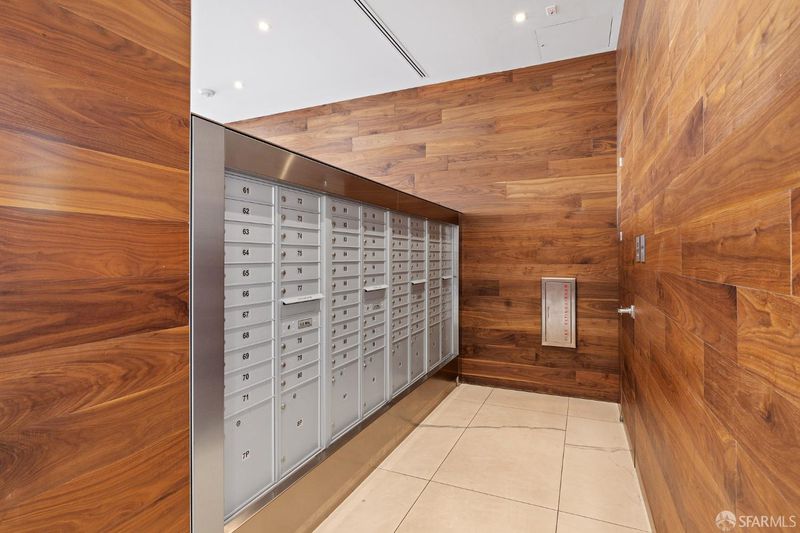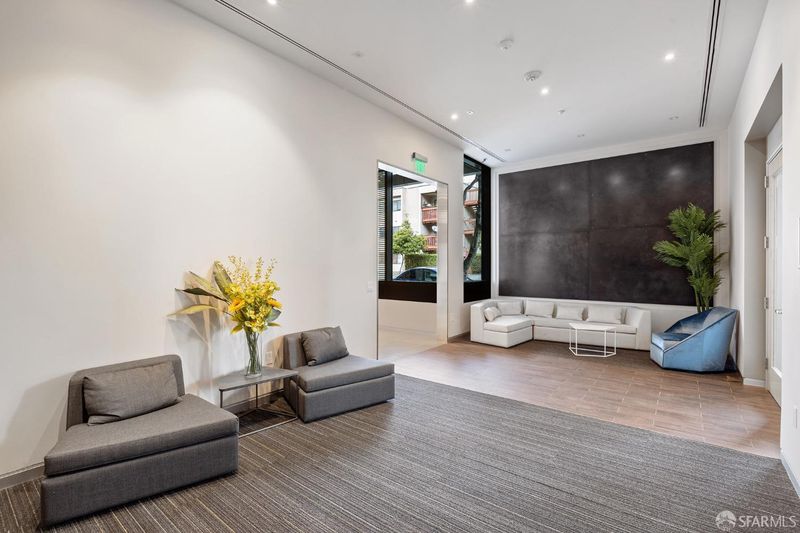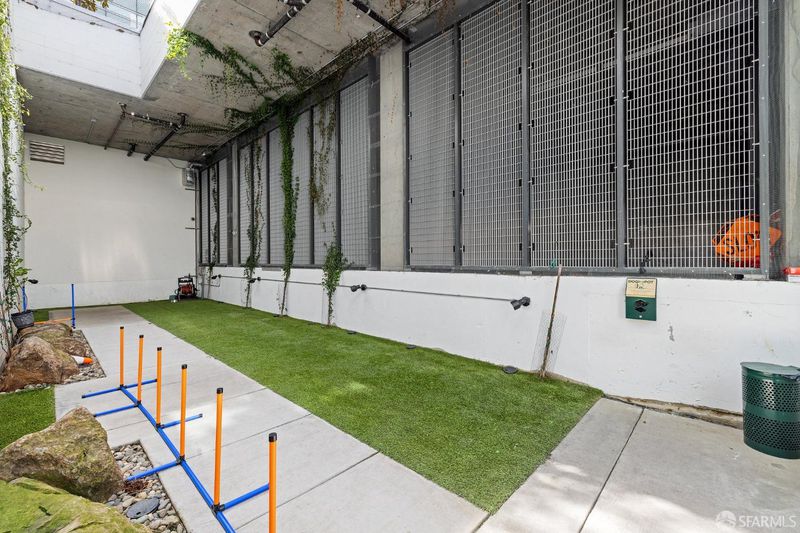
$905,000
710
SQ FT
$1,275
SQ/FT
555 Fulton Street, #214
@ Leguna - SF District 6, San Francisco
- 1 Bed
- 1 Bath
- 1 Park
- 710 sqft
- San Francisco
-

Welcome to your dream one-bedroom at 555 Fulton where modern style meets ultimate convenience. This sleek, sun-soaked unit has serious main-character energy, with 9-foot ceilings, brand-new wood floors, and floor-to-ceiling windows that flood the space with natural light. The open layout flows effortlessly into your private patio with epic views of the garden. Perfect for sipping coffee, catching sunsets, or hosting your next dinner party. This corner unit has a serene restful vibe, with custom closets, motorized shades, and top-tier tech like SimpliSafe Security, Nest Thermostat, and Google Home. Your kitchen comes with new Bosch appliances, and yes in-unit washer/dryer because laundromats are a no. Pet parent? There's a dog run nearby for your fur baby. Working remote? You've got access to two conference rooms and ultra-fast Wi-Fi. Plus: secure bike storage, 1-car garage parking, a rooftop garden with city views, and a 16-hour door attendant keeping things smooth and safe. Trader Joe's is literally in the building. You're steps from SF's best: the Jazz Center, Ballet, Symphony, and endless food/drink gems. Plus, tech shuttles are nearby, making your commute actually manageable. A fabulous lifestyle!
- Days on Market
- 176 days
- Current Status
- Contingent
- Original Price
- $925,000
- List Price
- $905,000
- On Market Date
- Feb 3, 2025
- Contingent Date
- Jul 24, 2025
- Property Type
- Condominium
- Area
- SF District 6
- Zip Code
- 94102
- MLS ID
- 425002795
- APN
- 0794-077
- Year Built
- 2020
- Stories in Building
- Unavailable
- Number of Units
- 130
- Possession
- Close Of Escrow, Seller Rent Back
- Data Source
- BAREIS
- Origin MLS System
S.F. County Civic Center Secondary
Public 6-12 Opportunity Community
Students: 73 Distance: 0.2mi
Chinese American International School
Private K-8 Preschool Early Childhood Center, Elementary, Middle, Nonprofit
Students: 523 Distance: 0.3mi
French American International School
Private K-12 Combined Elementary And Secondary, Nonprofit
Students: 958 Distance: 0.3mi
AltSchool Alamo Square
Private PK-5 Coed
Students: 50 Distance: 0.3mi
Muir (John) Elementary School
Public K-5 Elementary
Students: 225 Distance: 0.3mi
Spectrum Center, Inc
Private 7-12 Coed
Students: 54 Distance: 0.4mi
- Bed
- 1
- Bath
- 1
- Closet, Tub w/Shower Over
- Parking
- 1
- Assigned, Garage Door Opener, Garage Facing Rear, Interior Access, Private, Side-by-Side
- SQ FT
- 710
- SQ FT Source
- Assessor Agent-Fill
- Lot SQ FT
- 44,250.0
- Lot Acres
- 1.0158 Acres
- Kitchen
- Granite Counter, Kitchen/Family Combo
- Cooling
- Window Unit(s), None
- Dining Room
- Dining/Family Combo
- Exterior Details
- Dog Run, Uncovered Courtyard
- Family Room
- View, Other
- Living Room
- View
- Flooring
- Tile, Wood
- Heating
- Central
- Laundry
- Dryer Included, Inside Room, Laundry Closet, Washer Included, Washer/Dryer Stacked Included
- Main Level
- Bedroom(s), Family Room, Living Room
- Views
- Garden/Greenbelt
- Possession
- Close Of Escrow, Seller Rent Back
- Architectural Style
- Contemporary
- * Fee
- $766
- Name
- First Residential
- *Fee includes
- Common Areas, Elevator, Insurance on Structure, Maintenance Exterior, Maintenance Grounds, Management, Sewer, Trash, and Water
MLS and other Information regarding properties for sale as shown in Theo have been obtained from various sources such as sellers, public records, agents and other third parties. This information may relate to the condition of the property, permitted or unpermitted uses, zoning, square footage, lot size/acreage or other matters affecting value or desirability. Unless otherwise indicated in writing, neither brokers, agents nor Theo have verified, or will verify, such information. If any such information is important to buyer in determining whether to buy, the price to pay or intended use of the property, buyer is urged to conduct their own investigation with qualified professionals, satisfy themselves with respect to that information, and to rely solely on the results of that investigation.
School data provided by GreatSchools. School service boundaries are intended to be used as reference only. To verify enrollment eligibility for a property, contact the school directly.
