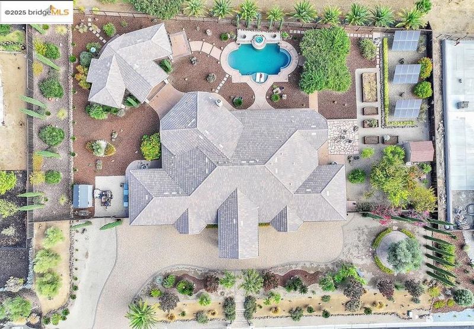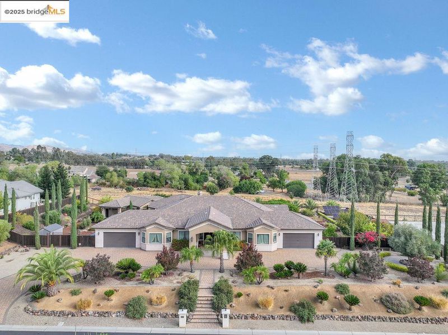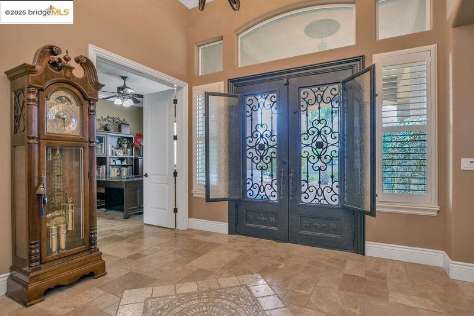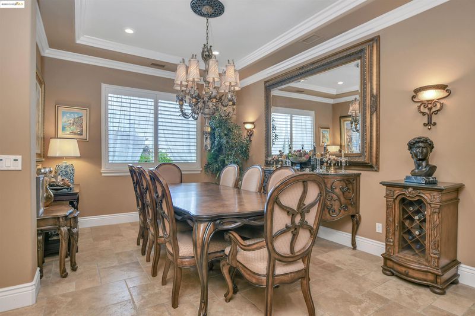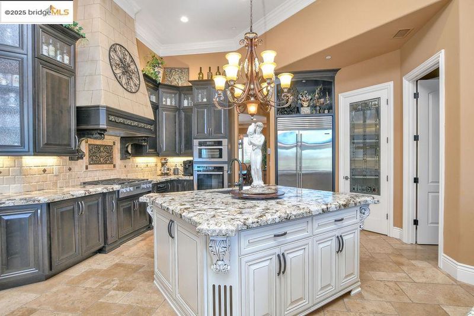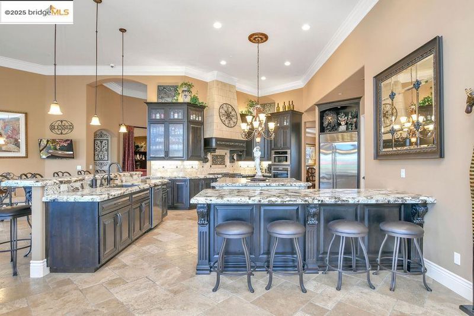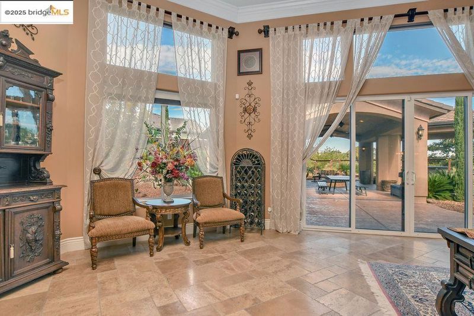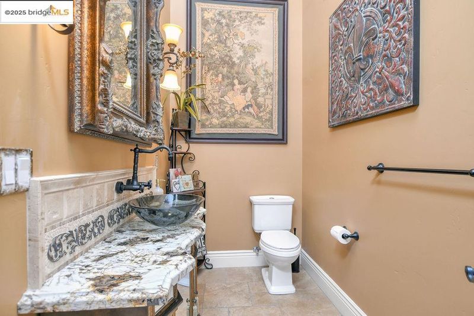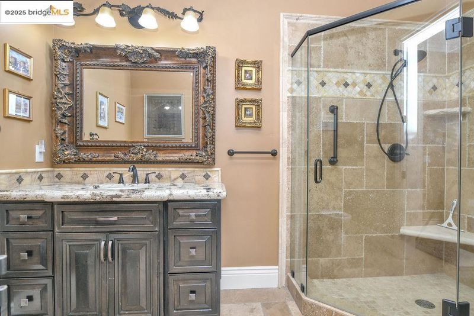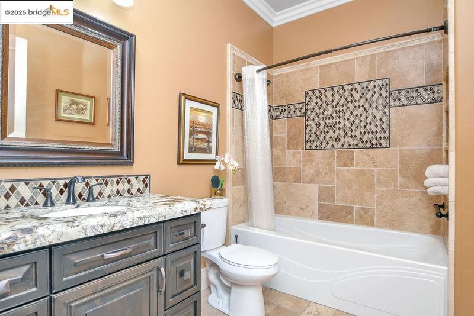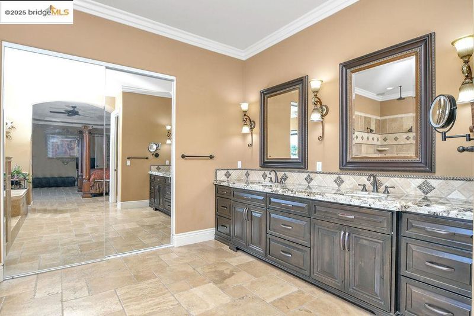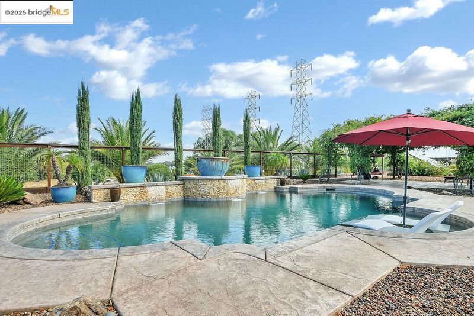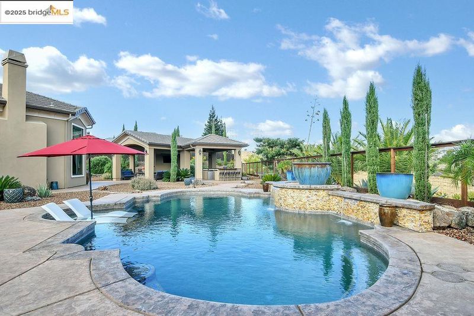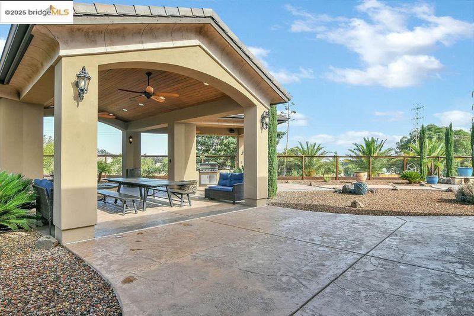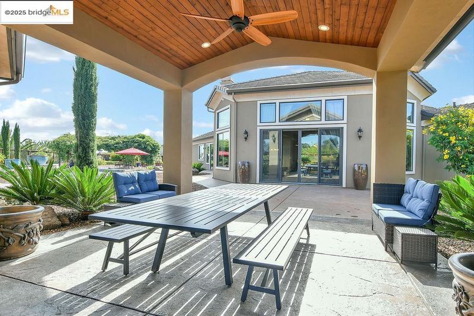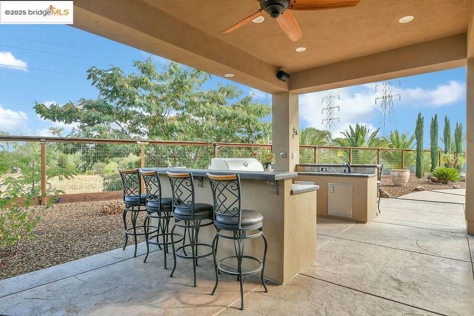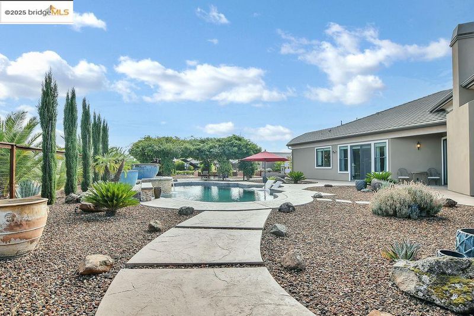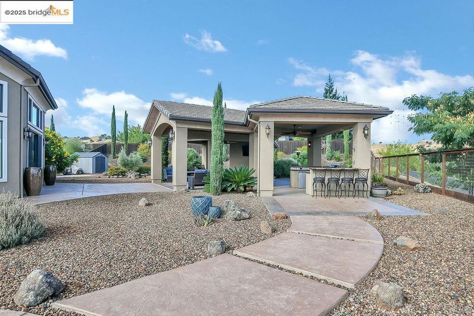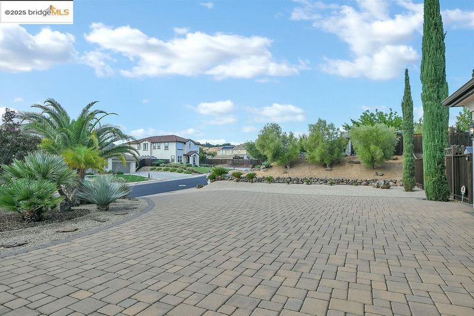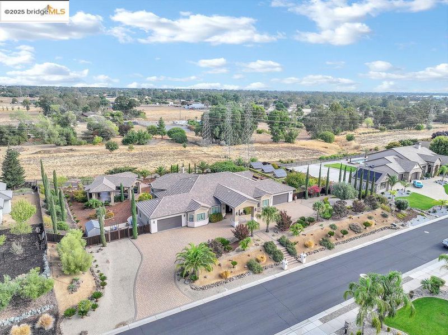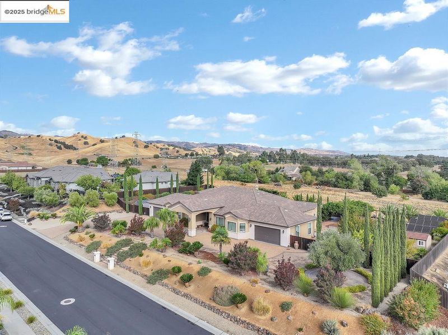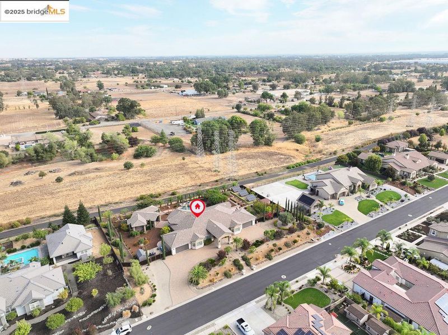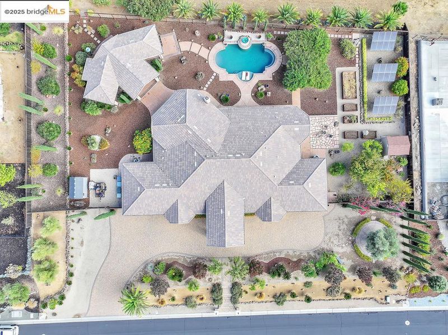
$2,250,000
4,360
SQ FT
$516
SQ/FT
245 Rolling Sage Cir
@ Whispering Ridge - Brown Valley, Vacaville
- 5 Bed
- 4.5 (4/1) Bath
- 4 Park
- 4,360 sqft
- Vacaville
-

Welcome to 245 Rolling Sage, Vacaville! This exceptional property features a rare 1-acre parcel, a true gem in the highly sought-after Cheyenne neighborhood. Nestled at the end of Browns Valley Road, this private community offers the perfect blend of country living and elegant lifestyle, making it one of the best neighborhoods in Vacaville. This custom home has over $1 million worth of upgrades and boasts 5 spacious bedrooms and 4 luxurious bathrooms, ensuring comfort and style at every corner. Enjoy your private pool, stunning outdoor spaces, and soak in the breathtaking views of rolling hills – a serene escape right at home. Embrace the bounty of your own vineyard and indulge in a variety of fruit trees that enhance the landscape with color and flavor. An impressive solar garden underscores your commitment to sustainability while reflecting modern living merged with tranquility. This property also includes an oversized four-car garage, readily adaptable to your specific lifestyle needs, along with enchanting fountains to elevate your outdoor experience. Including 1600 sq ft of garage space, 1200 sq ft cabana (patio), 600 sq ft pool, 8.50 kilowatt solar. Don’t miss out on this incredible opportunity to own a slice of paradise in a truly unique location!
- Current Status
- New
- Original Price
- $2,250,000
- List Price
- $2,250,000
- On Market Date
- Oct 14, 2025
- Property Type
- Detached
- D/N/S
- Brown Valley
- Zip Code
- 95688
- MLS ID
- 41114636
- APN
- 0123541010
- Year Built
- 2015
- Stories in Building
- 1
- Possession
- Close Of Escrow
- Data Source
- MAXEBRDI
- Origin MLS System
- DELTA
Browns Valley Elementary School
Public K-6 Elementary, Yr Round
Students: 789 Distance: 1.5mi
The Providence School
Private 2-8 Religious, Coed
Students: NA Distance: 1.5mi
Faith Academy
Private K-12 Religious, Nonprofit
Students: NA Distance: 2.2mi
Faith Academy
Private K-12
Students: 19 Distance: 2.2mi
Orchard Elementary School
Public K-6 Elementary
Students: 393 Distance: 2.2mi
Edwin Markham Elementary School
Public K-6 Elementary
Students: 911 Distance: 2.3mi
- Bed
- 5
- Bath
- 4.5 (4/1)
- Parking
- 4
- Attached, Garage Door Opener
- SQ FT
- 4,360
- SQ FT Source
- Appraisal
- Lot SQ FT
- 43,560.0
- Lot Acres
- 1.0 Acres
- Pool Info
- In Ground
- Kitchen
- Dishwasher, Gas Range, Plumbed For Ice Maker, Refrigerator, Breakfast Bar, Stone Counters, Eat-in Kitchen, Disposal, Gas Range/Cooktop, Ice Maker Hookup, Kitchen Island, Pantry, Updated Kitchen, Other
- Cooling
- Central Air
- Disclosures
- None
- Entry Level
- Exterior Details
- Private Entrance
- Flooring
- Stone
- Foundation
- Fire Place
- Family Room
- Heating
- Natural Gas
- Laundry
- Inside
- Main Level
- 5 Bedrooms
- Possession
- Close Of Escrow
- Architectural Style
- Contemporary
- Additional Miscellaneous Features
- Private Entrance
- Location
- Premium Lot, Private, Landscaped
- Roof
- Tile
- Water and Sewer
- Public
- Fee
- Unavailable
MLS and other Information regarding properties for sale as shown in Theo have been obtained from various sources such as sellers, public records, agents and other third parties. This information may relate to the condition of the property, permitted or unpermitted uses, zoning, square footage, lot size/acreage or other matters affecting value or desirability. Unless otherwise indicated in writing, neither brokers, agents nor Theo have verified, or will verify, such information. If any such information is important to buyer in determining whether to buy, the price to pay or intended use of the property, buyer is urged to conduct their own investigation with qualified professionals, satisfy themselves with respect to that information, and to rely solely on the results of that investigation.
School data provided by GreatSchools. School service boundaries are intended to be used as reference only. To verify enrollment eligibility for a property, contact the school directly.
