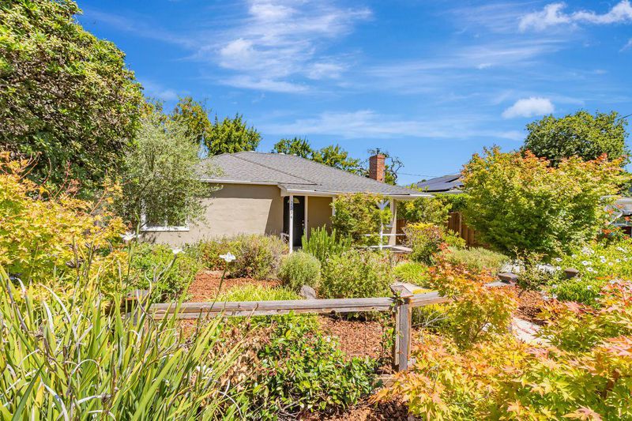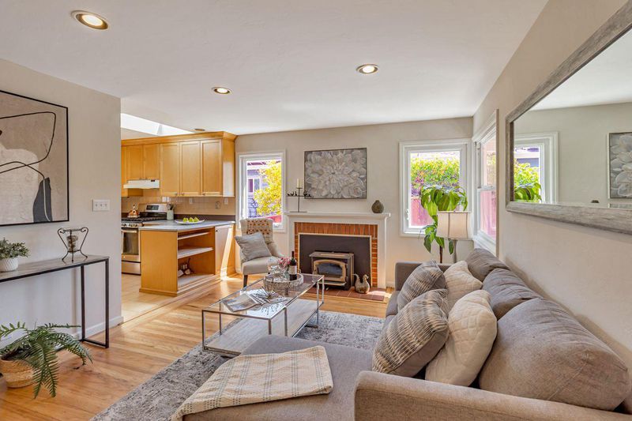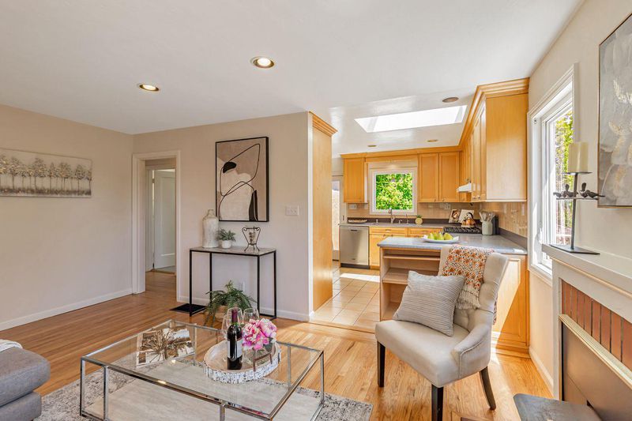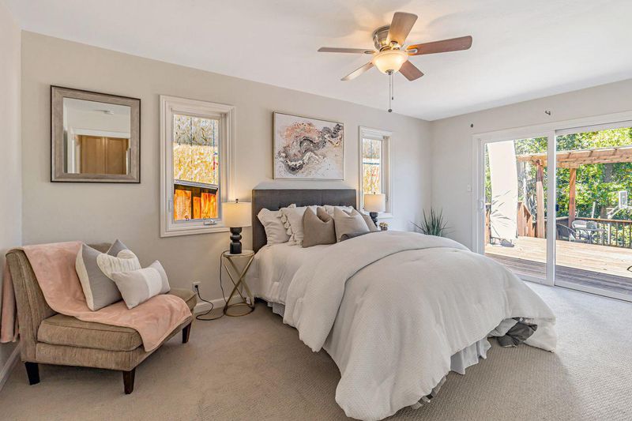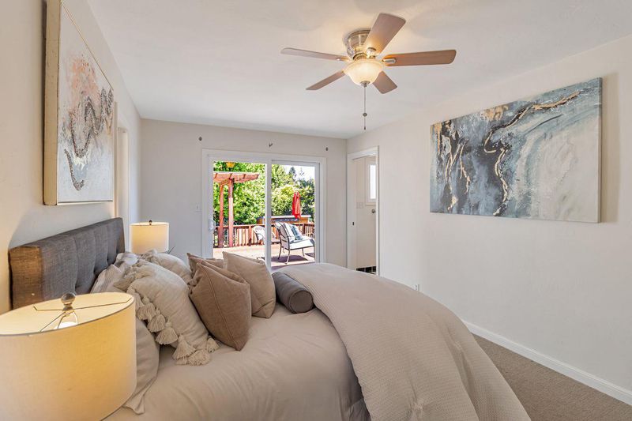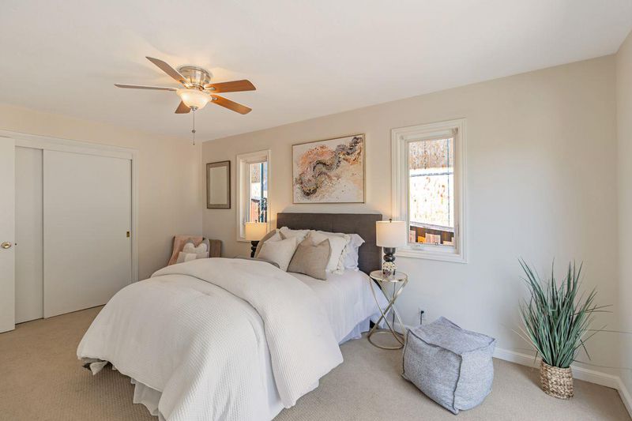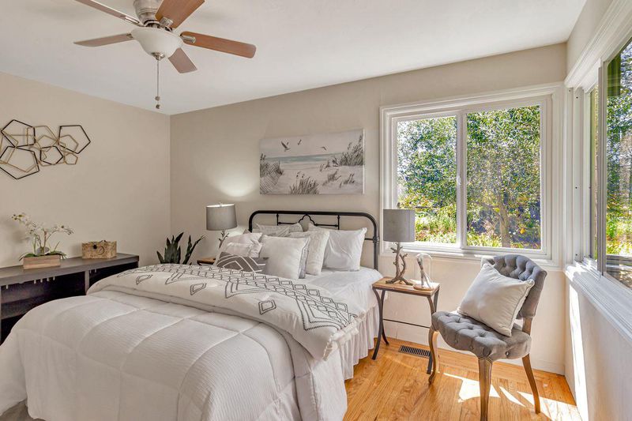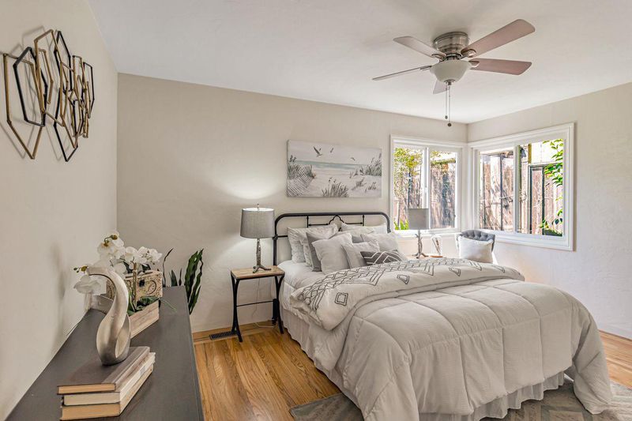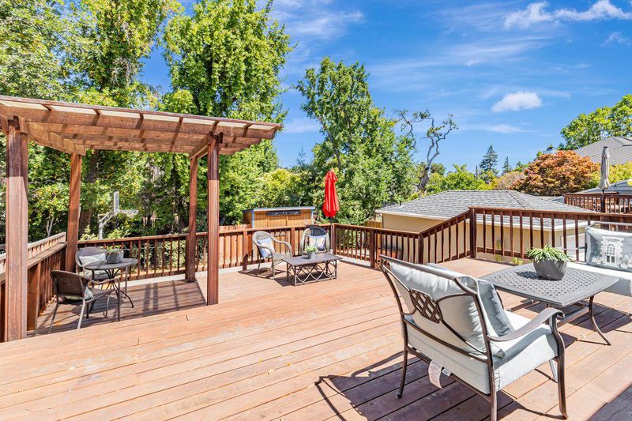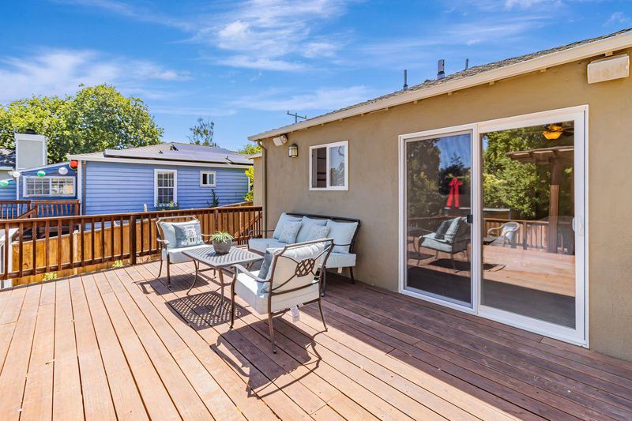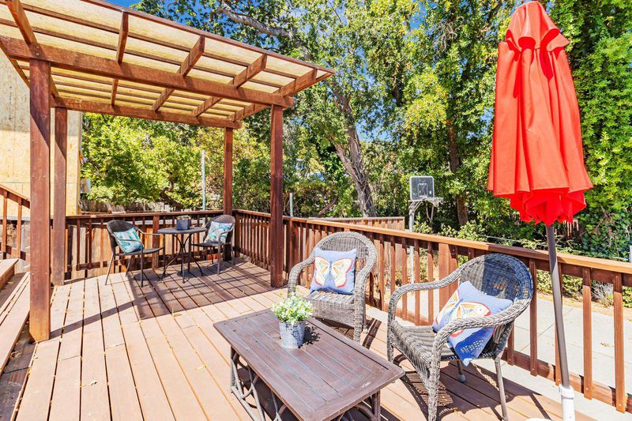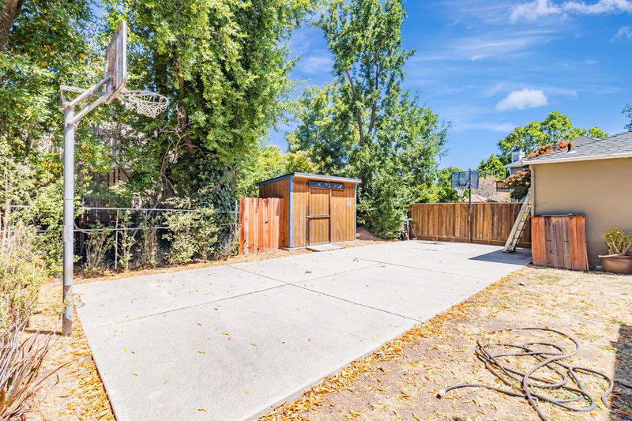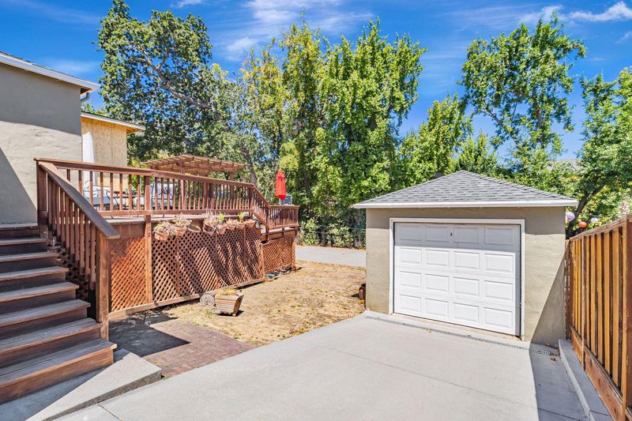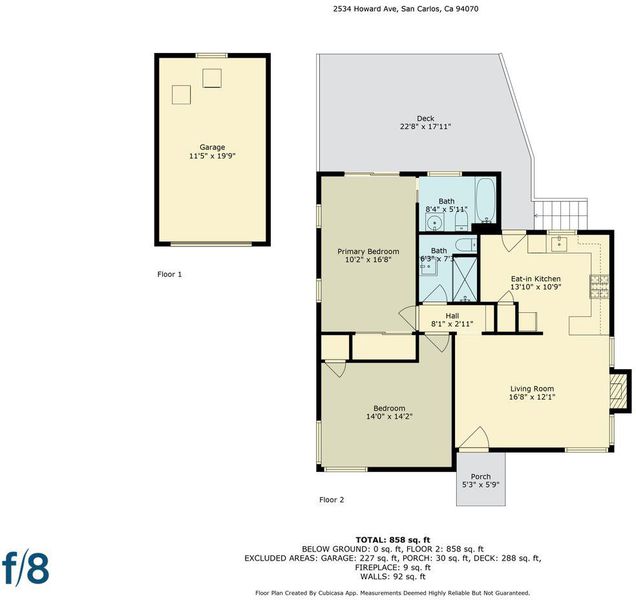
$1,748,000
920
SQ FT
$1,900
SQ/FT
2534 Howard Avenue
@ Neal Avenue/Thornhill Dr. - 350 - Alder Manor Etc., San Carlos
- 2 Bed
- 2 Bath
- -2 Park
- 920 sqft
- SAN CARLOS
-

-
Sat Jul 12, 1:30 pm - 4:00 pm
-
Sun Jul 13, 1:30 pm - 4:00 pm
This adorable two-bedroom, two-bathroom home features an open floor plan w/ hardwood floors. It boasts abundant natural light from the skylights in the kitchen & hall bathroom & large windows in the living room, creating a bright & airy atmosphere. The eat-in kitchen offers a tile floor & gas stove, is open to the living room & has views of picturesque trees & direct access to the welcoming deck via a glass door inviting you to enjoy the beautiful outdoor atmosphere. The primary suite also offers direct access to the expansive deck via sliding glass doors, which provide another vantage point for the lovely views of the surrounding trees. Both bedrooms and baths are quite spacious. Ceiling fans in the bedrooms promote comfortable air circulation. The lush, colorful, fenced & easy-to-maintain front landscaping enhances the curb appeal & privacy of the property. The backyard also showcases basketball hoops/court providing a dedicated space for recreational activities. A long, gated driveway leads to a detached garage w/ a laundry area, & a separate detached shed offering additional parking & storage options. Very sought-after neighborhood and community, w/convenient access to the charm of downtown San Carlos, Silicon Valley, San Francisco, & the San Francisco International Airport.
- Days on Market
- 2 days
- Current Status
- Active
- Original Price
- $1,748,000
- List Price
- $1,748,000
- On Market Date
- Jul 10, 2025
- Property Type
- Single Family Home
- Area
- 350 - Alder Manor Etc.
- Zip Code
- 94070
- MLS ID
- ML82014181
- APN
- 051-131-360
- Year Built
- 1942
- Stories in Building
- 1
- Possession
- COE
- Data Source
- MLSL
- Origin MLS System
- MLSListings, Inc.
Brittan Acres Elementary School
Charter K-3 Elementary
Students: 395 Distance: 0.4mi
Clifford Elementary School
Public K-8 Elementary
Students: 742 Distance: 0.5mi
St. Charles Elementary School
Private K-8 Elementary, Religious, Coed
Students: 300 Distance: 0.5mi
White Oaks Elementary School
Charter K-3 Elementary
Students: 306 Distance: 0.6mi
Heather Elementary School
Charter K-4 Elementary
Students: 400 Distance: 0.6mi
Arbor Bay School
Private K-8 Special Education, Special Education Program, Elementary, Nonprofit
Students: 45 Distance: 0.7mi
- Bed
- 2
- Bath
- 2
- Full on Ground Floor, Primary - Stall Shower(s), Shower over Tub - 1
- Parking
- -2
- Detached Garage, Off-Street Parking, Parking Area
- SQ FT
- 920
- SQ FT Source
- Unavailable
- Lot SQ FT
- 6,631.0
- Lot Acres
- 0.152227 Acres
- Kitchen
- Cooktop - Gas, Oven Range, Refrigerator, Skylight
- Cooling
- None
- Dining Room
- Breakfast Nook, Eat in Kitchen, Skylight
- Disclosures
- NHDS Report
- Family Room
- No Family Room
- Flooring
- Hardwood, Tile
- Foundation
- Concrete Perimeter, Post and Pier
- Fire Place
- Living Room, Wood Burning, Wood Stove
- Heating
- Forced Air
- Laundry
- In Garage, Washer / Dryer
- Views
- Forest / Woods, Neighborhood, Other
- Possession
- COE
- Fee
- Unavailable
MLS and other Information regarding properties for sale as shown in Theo have been obtained from various sources such as sellers, public records, agents and other third parties. This information may relate to the condition of the property, permitted or unpermitted uses, zoning, square footage, lot size/acreage or other matters affecting value or desirability. Unless otherwise indicated in writing, neither brokers, agents nor Theo have verified, or will verify, such information. If any such information is important to buyer in determining whether to buy, the price to pay or intended use of the property, buyer is urged to conduct their own investigation with qualified professionals, satisfy themselves with respect to that information, and to rely solely on the results of that investigation.
School data provided by GreatSchools. School service boundaries are intended to be used as reference only. To verify enrollment eligibility for a property, contact the school directly.
