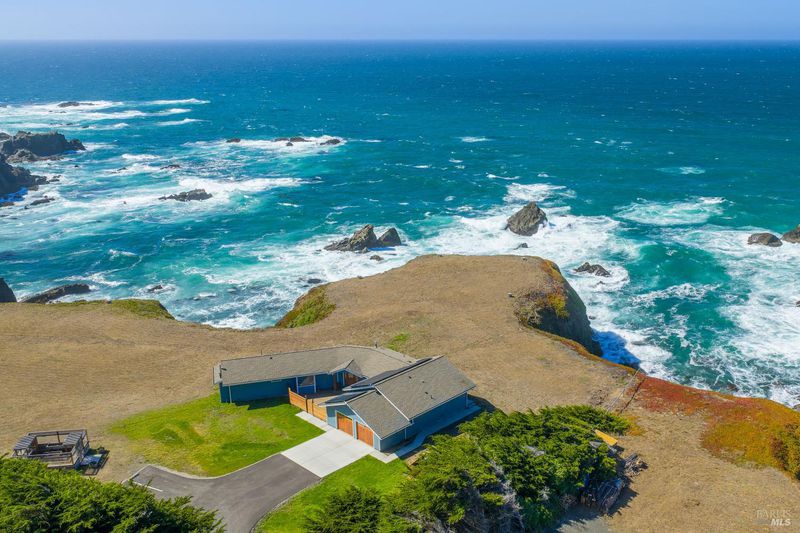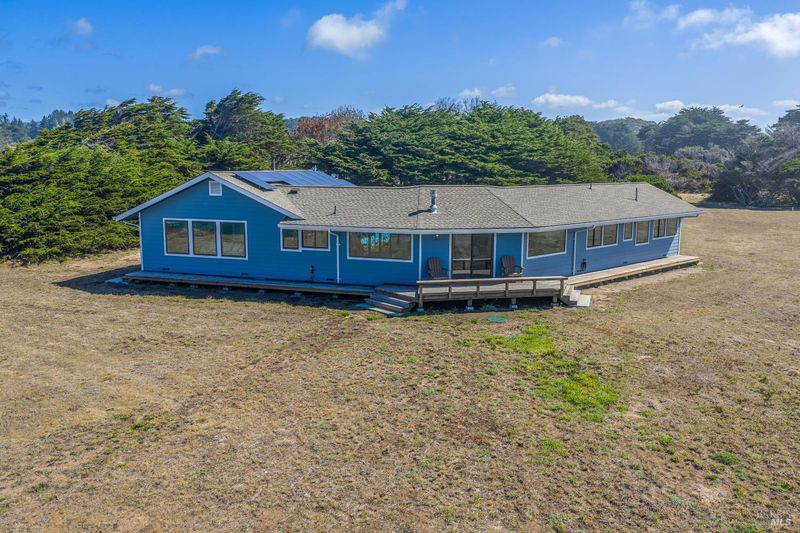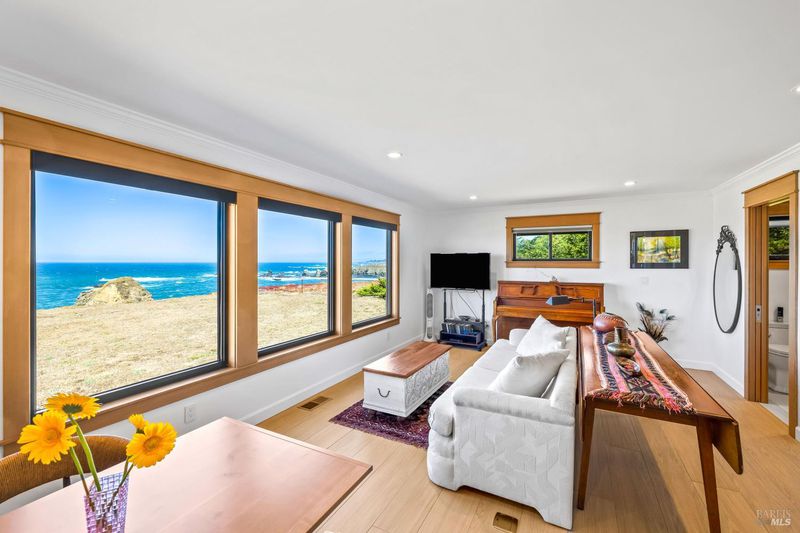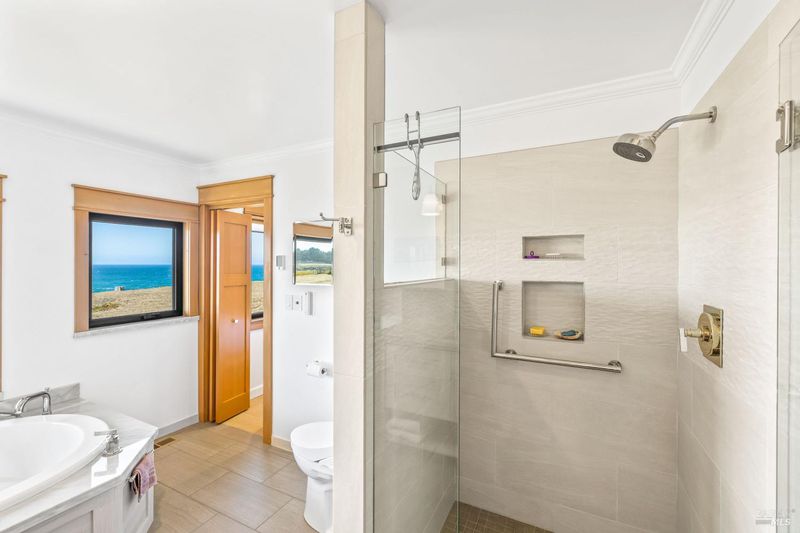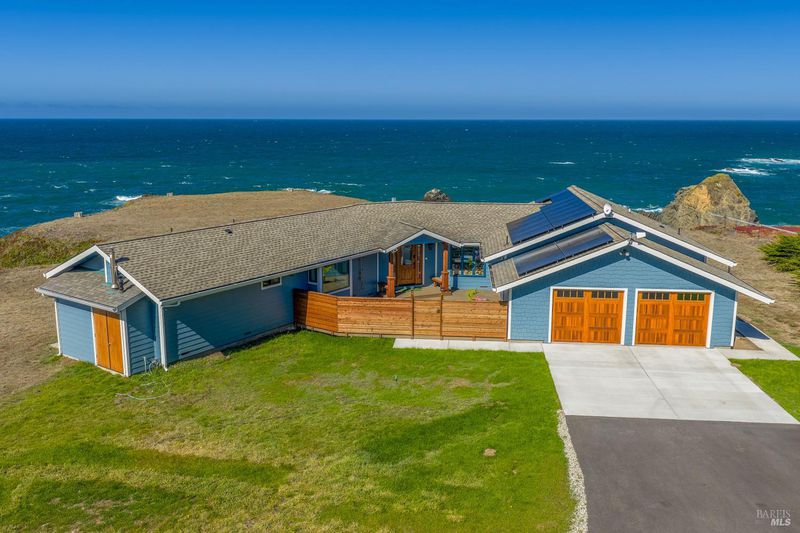
$3,299,000
1,753
SQ FT
$1,882
SQ/FT
45380 Caspar Point Road
@ Caspar Frontage Rd - Coastal Mendocino, Caspar
- 3 Bed
- 3 (2/1) Bath
- 5 Park
- 1,753 sqft
- Caspar
-

A serene and secluded oceanfront residence centrally located between Mendocino and Fort Bragg, CA. Completely rebuilt from the studs up in 2024-2025, this single-level oceanfront home combines modern craftsmanship with enduring quality. Set on 2.68 panoramic acres overlooking the Pacific, the immaculate residence offers three bedrooms, two luxurious baths, plus a powder room. Every systemelectrical, plumbing, insulation, and finisheswas replaced. Custom alder cabinetry, Rough Sawn White Oak kitchen cabinets, quartzite and quartz counters, Italian porcelain tile flooring, and Marvin marine-grade windows highlight the exceptional rebuild. Comfort features include zoned electric floor heating with seven programmable zones, forced-air heat with HEPA filtration, and whole-house dehumidifier, two on-demand water heaters, and a propane fireplace. A 23-panel solar array keeps annual electric costs minimal, complemented by a whole-house Generac generator and 200-gallon propane tank. The property includes a finished garage with built-ins, quartzite workbench, and utility sink. Outdoor amenities include front and back decks, raised garden beds with power and water, and an outdoor shower. Previously-approved plans for a 638 sq.ft. guest cottage provide expansion potential.
- Days on Market
- 0 days
- Current Status
- Active
- Original Price
- $3,299,000
- List Price
- $3,299,000
- On Market Date
- Oct 13, 2025
- Property Type
- Single Family Residence
- Area
- Coastal Mendocino
- Zip Code
- 95420
- MLS ID
- 325090904
- APN
- 118-010-37-00
- Year Built
- 2025
- Stories in Building
- Unavailable
- Possession
- Close Of Escrow, Negotiable
- Data Source
- BAREIS
- Origin MLS System
Three Rivers Charter School
Charter 1-12 Coed
Students: 109 Distance: 3.5mi
Mendocino Sunrise High School
Public 9-12 Continuation
Students: 12 Distance: 4.4mi
Mendocino Alternative School
Public K-12 Alternative
Students: 4 Distance: 4.5mi
Mendocino K-8
Public K-8 Elementary
Students: 309 Distance: 4.5mi
Mendocino High School
Public 9-12 Secondary
Students: 174 Distance: 4.6mi
Dana Gray Elementary School
Public 3-5 Elementary
Students: 411 Distance: 4.8mi
- Bed
- 3
- Bath
- 3 (2/1)
- Quartz, Radiant Heat, Shower Stall(s), Soaking Tub
- Parking
- 5
- Attached, Garage Door Opener, Interior Access, Workshop in Garage
- SQ FT
- 1,753
- SQ FT Source
- Owner
- Lot SQ FT
- 116,549.0
- Lot Acres
- 2.6756 Acres
- Kitchen
- Pantry Closet, Quartz Counter
- Cooling
- None
- Flooring
- Tile, Wood
- Foundation
- Concrete Perimeter
- Fire Place
- Gas Piped, Living Room
- Heating
- Central, Electric, Gas, MultiZone, Propane Stove, Radiant
- Laundry
- Inside Room
- Main Level
- Bedroom(s), Dining Room, Family Room, Garage, Kitchen, Living Room, Primary Bedroom
- Views
- Ocean, Water
- Possession
- Close Of Escrow, Negotiable
- Architectural Style
- Contemporary, Craftsman
- Fee
- $0
MLS and other Information regarding properties for sale as shown in Theo have been obtained from various sources such as sellers, public records, agents and other third parties. This information may relate to the condition of the property, permitted or unpermitted uses, zoning, square footage, lot size/acreage or other matters affecting value or desirability. Unless otherwise indicated in writing, neither brokers, agents nor Theo have verified, or will verify, such information. If any such information is important to buyer in determining whether to buy, the price to pay or intended use of the property, buyer is urged to conduct their own investigation with qualified professionals, satisfy themselves with respect to that information, and to rely solely on the results of that investigation.
School data provided by GreatSchools. School service boundaries are intended to be used as reference only. To verify enrollment eligibility for a property, contact the school directly.
