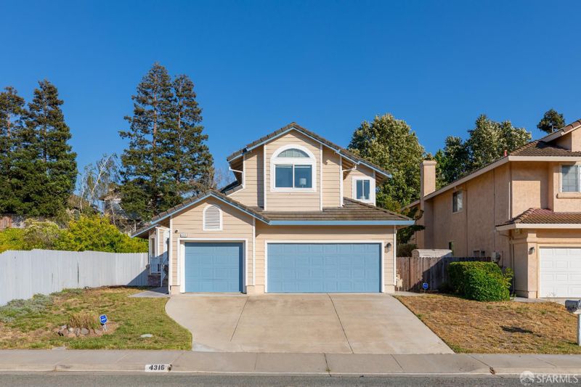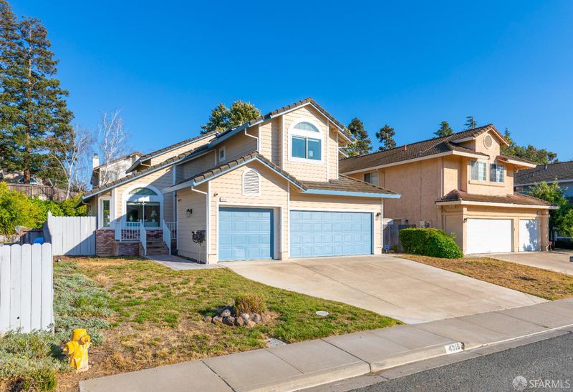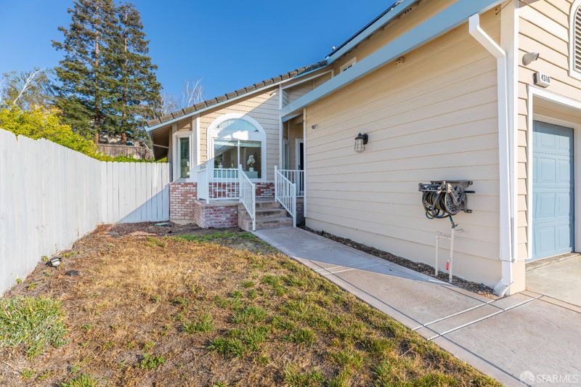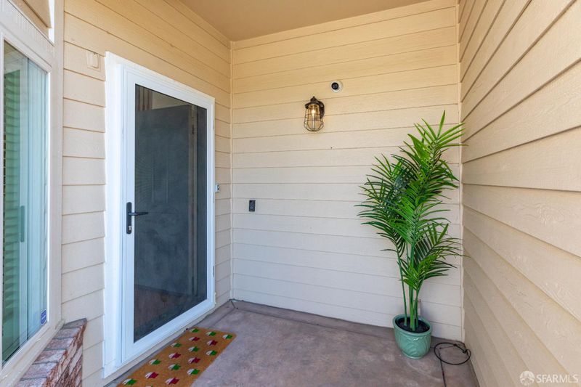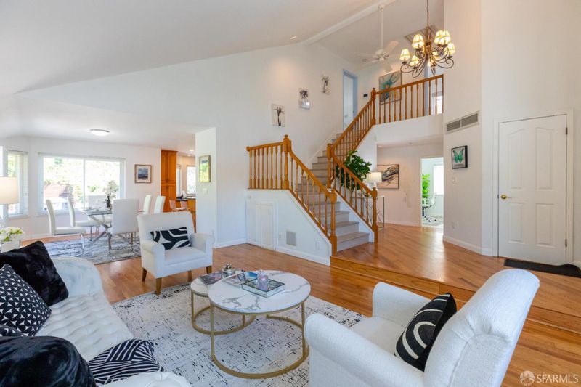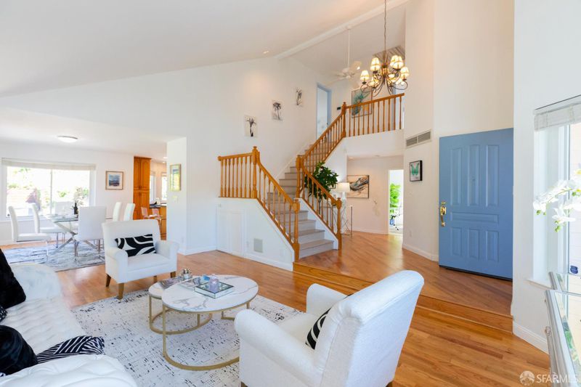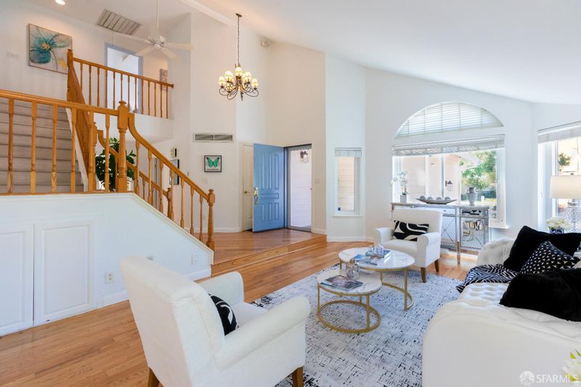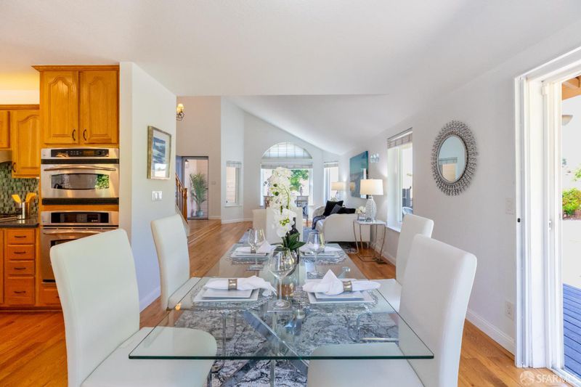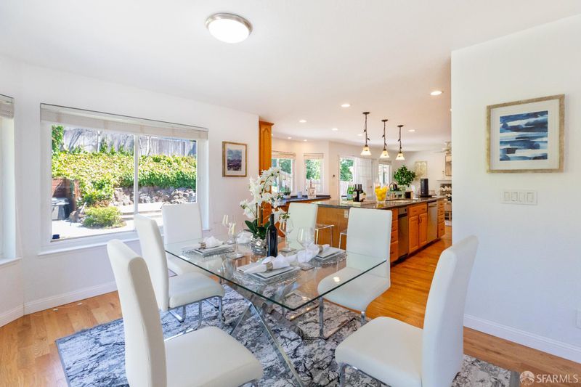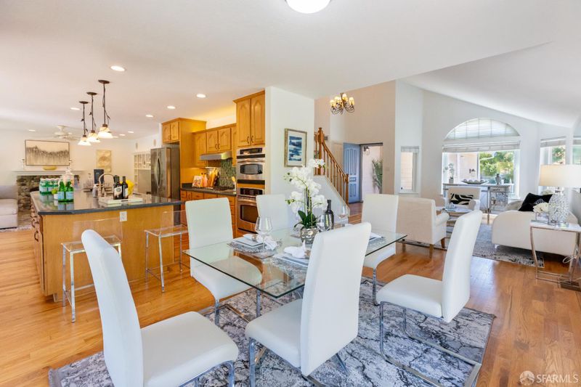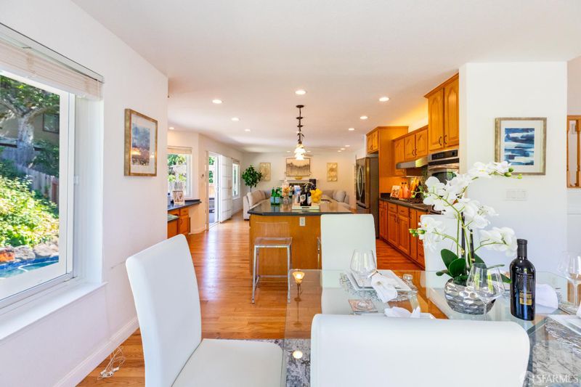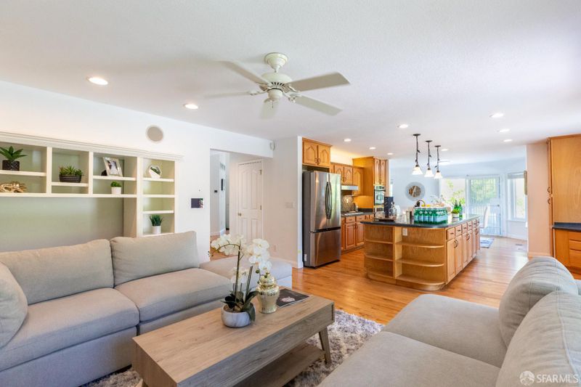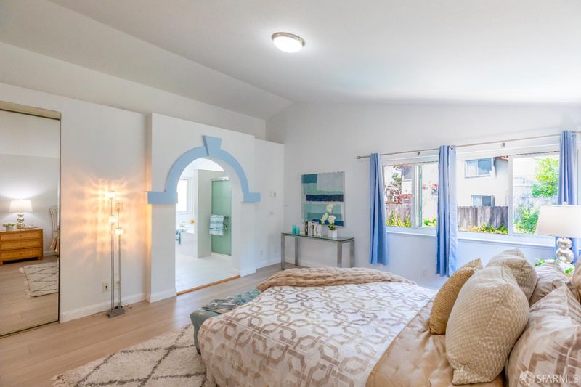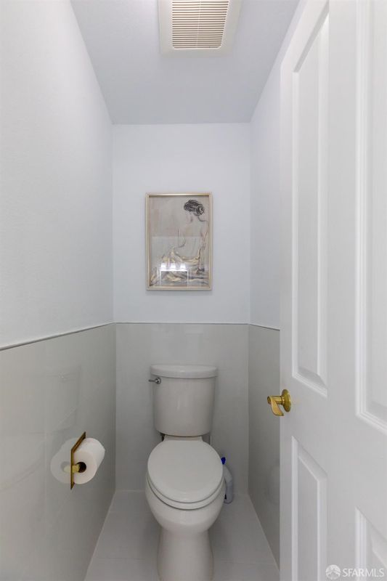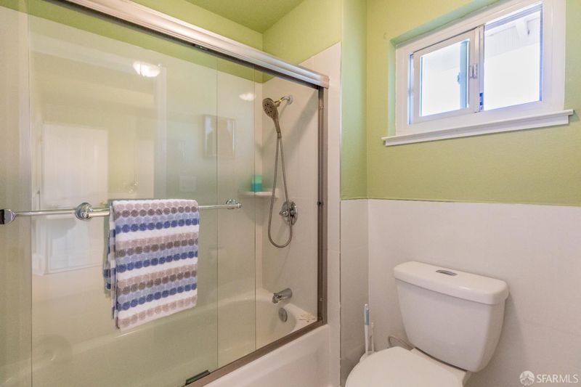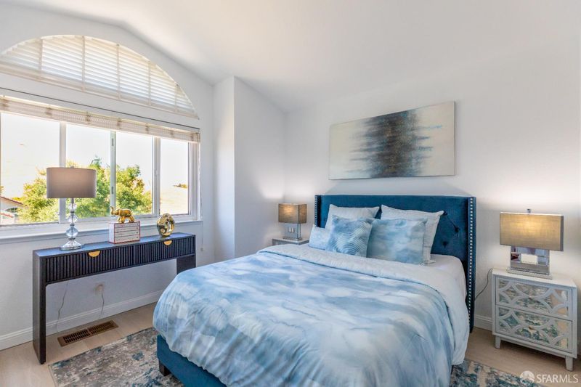
$749,000
2,576
SQ FT
$291
SQ/FT
4316 Berryessa Ct
@ Folsom Dr - 6200 - Antioch, Antioch
- 5 Bed
- 3 Bath
- 3 Park
- 2,576 sqft
- Antioch
-

-
Sat Jul 26, 2:00 pm - 4:00 pm
-
Sun Jul 27, 2:00 pm - 4:00 pm
An absolutely gorgeous and stunning home. This detached single family home upon entry features a high ceiling open space living room and dining area. The kitchen has a 36-inch stove top and double ovens. Property shows an enormous kitchen island with built in double sink. Main level also has a family room and guest bedroom along with a full guest bathroom. Laundry area is located right near the garage for easy access use. Going up to the next level consists of the master's bedroom featuring a custom built in closet and jet tub. Upper level also has 3 additional bedrooms and another full bath. The property house sits on a .42-acre lot, with a hot tub and saltwater swimming pool. The a/c unit was replaced approximately six years ago. Well water is used to irrigate the park-like landscaping. The backyard has fruit trees including Pomegranate, lemon, and orange. The house features a 3-car garage. The lot has been approved to add a small in-law unit. New ext. paint in 2020. New gutters 2019. New pool pump, filter, and automation in 2020. Two Solar is installed in the property. easy access to shopping and food. A must see one-of-a-kind property.
- Days on Market
- 5 days
- Current Status
- Active
- Original Price
- $749,000
- List Price
- $749,000
- On Market Date
- Jul 18, 2025
- Property Type
- Single Family Residence
- District
- 6200 - Antioch
- Zip Code
- 94531
- MLS ID
- 425059053
- APN
- 052-282-007-5
- Year Built
- 1990
- Stories in Building
- 0
- Possession
- Close Of Escrow
- Data Source
- SFAR
- Origin MLS System
Grant Elementary School
Public K-6 Elementary
Students: 442 Distance: 0.4mi
Black Diamond Middle School
Public 7-8 Middle, Coed
Students: 365 Distance: 0.8mi
Jack London Elementary School
Public K-6 Elementary
Students: 507 Distance: 1.0mi
Carmen Dragon Elementary School
Public K-6 Elementary
Students: 450 Distance: 1.1mi
Deer Valley High School
Public 9-12 Secondary
Students: 1986 Distance: 1.5mi
Hilltop Christian
Private K-8 Combined Elementary And Secondary, Religious, Coed
Students: 102 Distance: 1.5mi
- Bed
- 5
- Bath
- 3
- Double Sinks, Tile
- Parking
- 3
- Attached
- SQ FT
- 2,576
- SQ FT Source
- Unavailable
- Lot SQ FT
- 18,295.0
- Lot Acres
- 0.42 Acres
- Pool Info
- Salt Water
- Kitchen
- Granite Counter, Island, Island w/Sink, Kitchen/Family Combo
- Cooling
- Ceiling Fan(s), Central
- Dining Room
- Dining/Living Combo, Formal Area
- Living Room
- Cathedral/Vaulted
- Flooring
- Tile, Vinyl, Wood
- Foundation
- Concrete Perimeter
- Fire Place
- Brick, Family Room
- Heating
- Central
- Laundry
- Laundry Closet
- Upper Level
- Bedroom(s), Full Bath(s)
- Main Level
- Bedroom(s), Dining Room, Family Room, Full Bath(s), Garage, Kitchen, Living Room, Street Entrance
- Possession
- Close Of Escrow
- Architectural Style
- Bungalow, Contemporary, Edwardian, Spanish, Traditional
- Special Listing Conditions
- None
- Fee
- $0
MLS and other Information regarding properties for sale as shown in Theo have been obtained from various sources such as sellers, public records, agents and other third parties. This information may relate to the condition of the property, permitted or unpermitted uses, zoning, square footage, lot size/acreage or other matters affecting value or desirability. Unless otherwise indicated in writing, neither brokers, agents nor Theo have verified, or will verify, such information. If any such information is important to buyer in determining whether to buy, the price to pay or intended use of the property, buyer is urged to conduct their own investigation with qualified professionals, satisfy themselves with respect to that information, and to rely solely on the results of that investigation.
School data provided by GreatSchools. School service boundaries are intended to be used as reference only. To verify enrollment eligibility for a property, contact the school directly.
