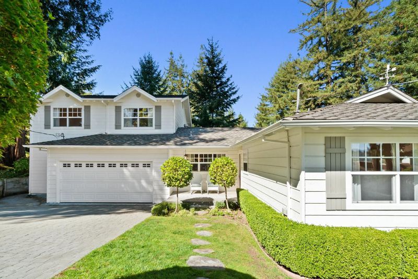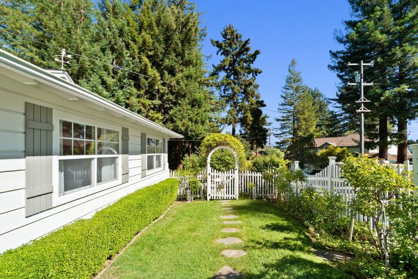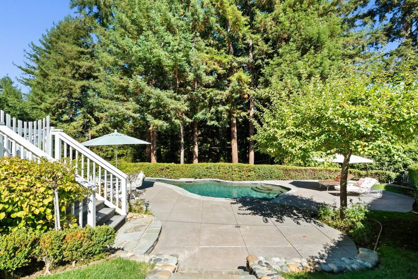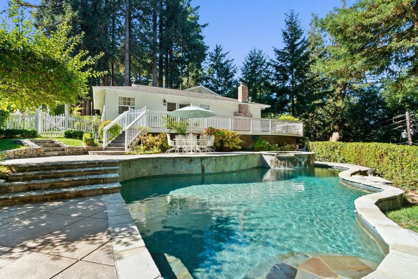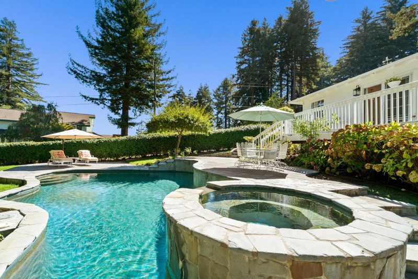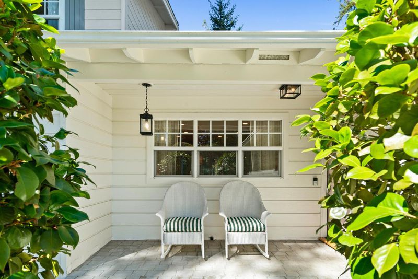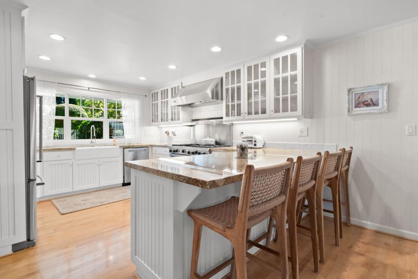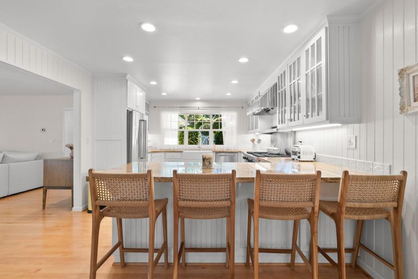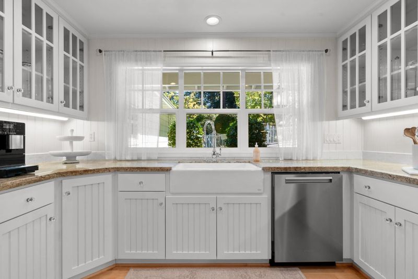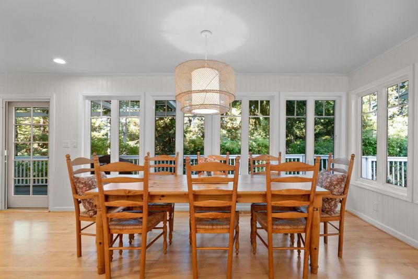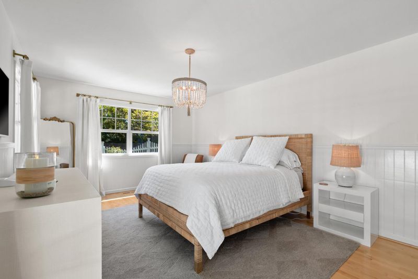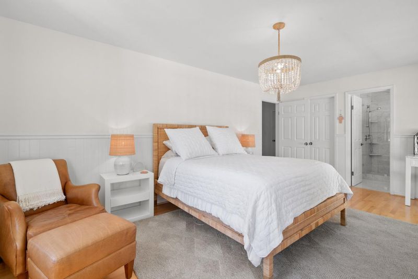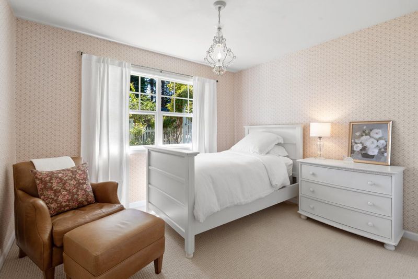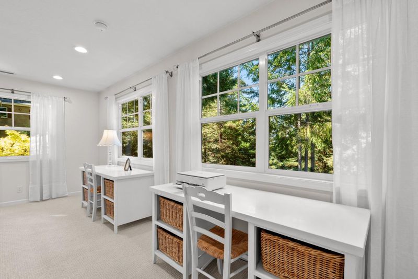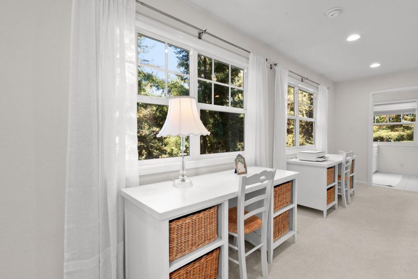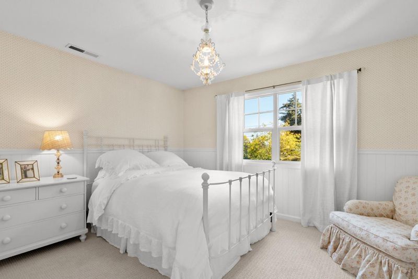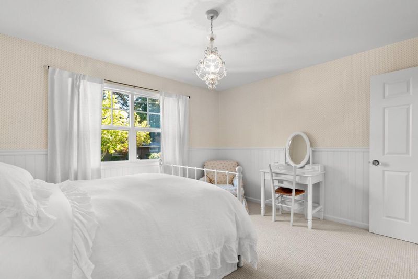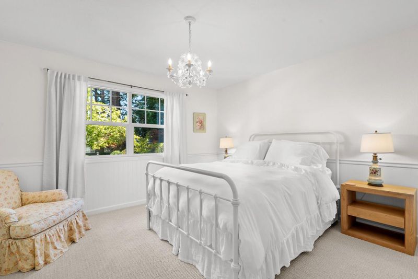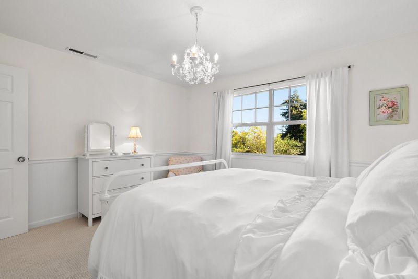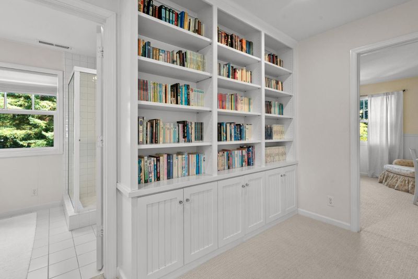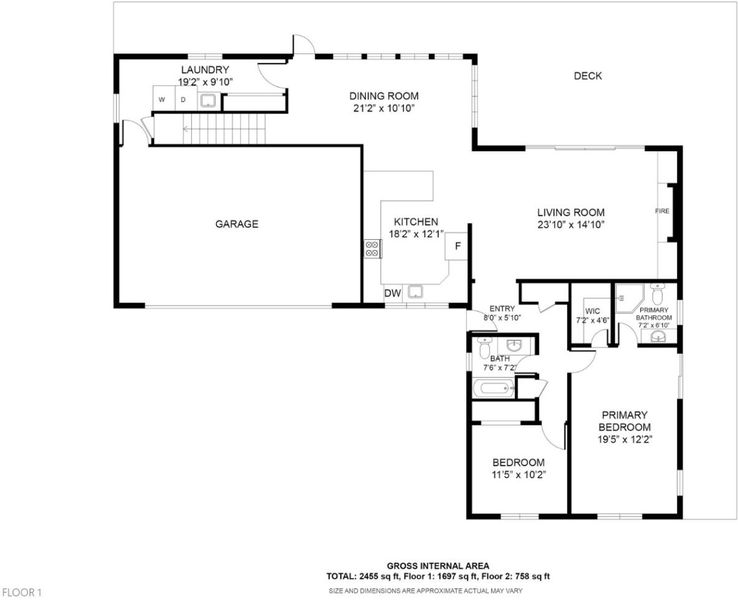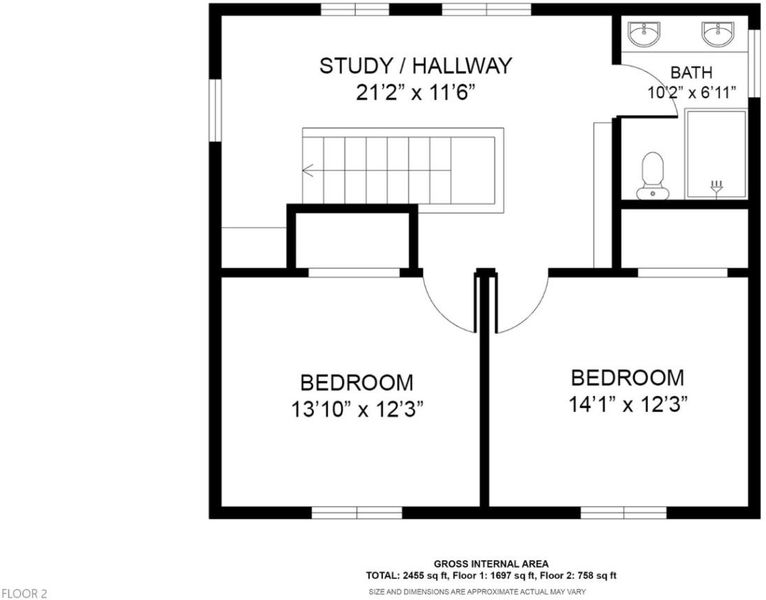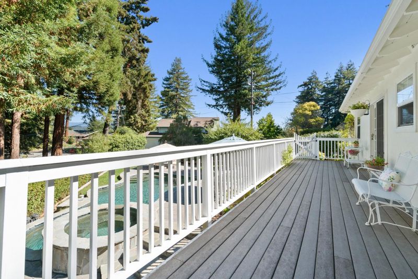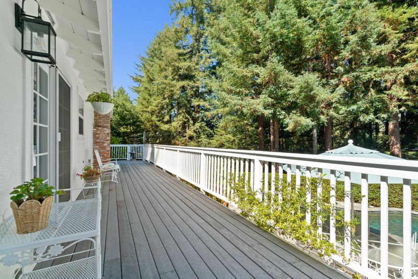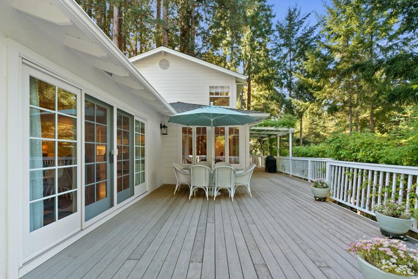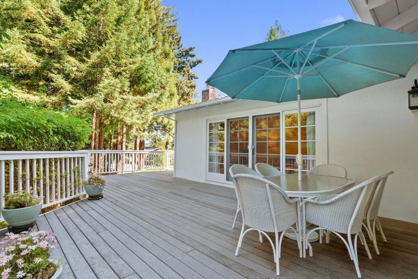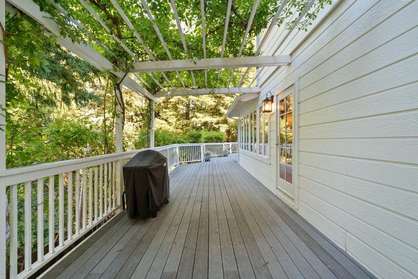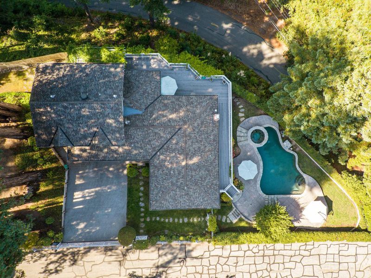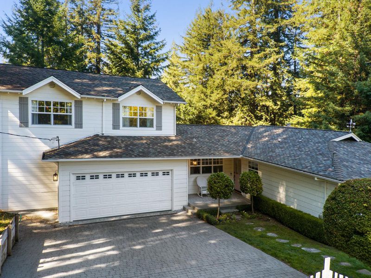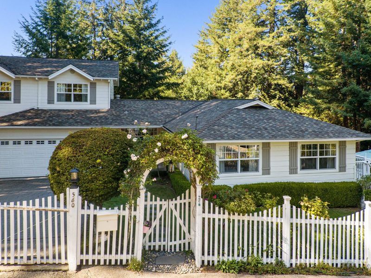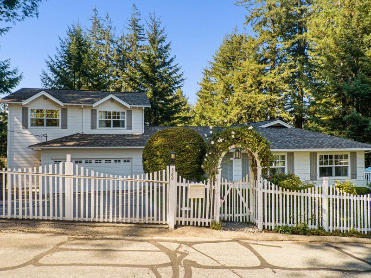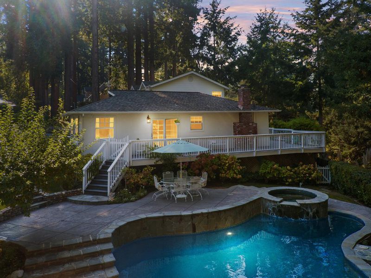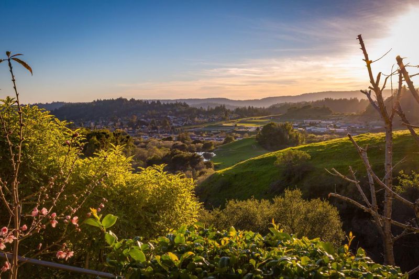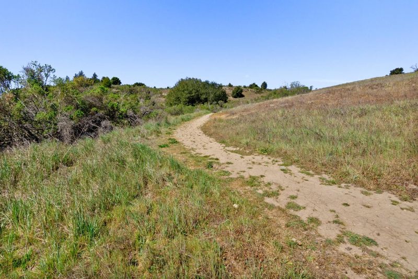
$1,999,500
2,400
SQ FT
$833
SQ/FT
560 Hacienda Drive
@ Cadillac Drive - 39 - Scotts Valley, Scotts Valley
- 4 Bed
- 3 Bath
- 5 Park
- 2,400 sqft
- SCOTTS VALLEY
-

-
Thu Oct 16, 10:00 am - 12:00 pm
Immaculate 4 BR | 3 BA home with wraparound deck and resort-style pool on a private 1/2 acre parcel.
-
Sat Oct 18, 11:00 am - 2:00 pm
Immaculate 4 BR | 3 BA home with wraparound deck and resort-style pool on a private 1/2 acre parcel.
Nestled on a sunny, private half-acre lot in an enchanting redwood setting sits this immaculate 4 bedroom, 3 bathroom home with a resort-style back yard. The open-concept floor plan centers around a gorgeous chef's kitchen & a spacious dining room. The kitchen boasts custom cabinetry, granite countertops, a farmhouse sink & high-end SS appliances, including a stunning 6-burner 48-inch Viking range. The living room boasts sweeping mountain views & a cozy Waterford gas stove. The home seamlessly integrates with nature, featuring walls of windows and multiple doors that open to the wraparound deck. Two bedrooms & full baths (including the primary suite) are located on the ground level. Upstairs, you'll find two more bedrooms, a full bathroom & a loft. Tasteful finishes include maple hardwood floors, Emtek crystal door hardware, vintage-inspired lighting & plumbing fixtures & an adorable Dutch door. The oversized 2-car garage provides ample room for a workshop or hobby space. Additional amenities include dual-zone heating, air conditioning, water softener & central vacuum. The yard is beautifully landscaped with lawn, privacy hedges & a variety of flowering plants. Walking distance to award-winning SV schools, hiking trails & more. Turns out, you really can have it all!
- Days on Market
- 1 day
- Current Status
- Active
- Original Price
- $1,999,500
- List Price
- $1,999,500
- On Market Date
- Oct 15, 2025
- Property Type
- Single Family Home
- Area
- 39 - Scotts Valley
- Zip Code
- 95066
- MLS ID
- ML82024339
- APN
- 023-262-01-000
- Year Built
- 1965
- Stories in Building
- 2
- Possession
- COE
- Data Source
- MLSL
- Origin MLS System
- MLSListings, Inc.
Wilderness Skills Institute
Private K-12
Students: 7 Distance: 0.5mi
Baymonte Christian School
Private K-8 Elementary, Religious, Coed
Students: 291 Distance: 0.7mi
Vine Hill Elementary School
Public K-5 Elementary
Students: 550 Distance: 1.0mi
Scotts Valley High School
Public 9-12 Secondary
Students: 818 Distance: 1.0mi
Scotts Valley Middle School
Public 6-8 Middle
Students: 534 Distance: 1.2mi
Silicon Valley High School
Private 6-12
Students: 1500 Distance: 1.4mi
- Bed
- 4
- Bath
- 3
- Double Sinks, Full on Ground Floor, Oversized Tub, Primary - Stall Shower(s), Updated Bath
- Parking
- 5
- Attached Garage, Gate / Door Opener, Workshop in Garage
- SQ FT
- 2,400
- SQ FT Source
- Unavailable
- Lot SQ FT
- 22,172.0
- Lot Acres
- 0.508999 Acres
- Pool Info
- Pool - In Ground, Pool / Spa Combo, Spa - In Ground
- Kitchen
- Countertop - Granite, Dishwasher, Exhaust Fan, Garbage Disposal, Hood Over Range, Oven - Double, Oven Range - Gas, Pantry, Refrigerator
- Cooling
- Central AC
- Dining Room
- Formal Dining Room
- Disclosures
- Natural Hazard Disclosure
- Family Room
- No Family Room
- Flooring
- Carpet, Tile, Wood
- Foundation
- Concrete Perimeter and Slab
- Fire Place
- Gas Burning
- Heating
- Central Forced Air, Fireplace
- Laundry
- In Utility Room, Tub / Sink
- Views
- Forest / Woods, Mountains, Neighborhood
- Possession
- COE
- Architectural Style
- Farm House
- Fee
- Unavailable
MLS and other Information regarding properties for sale as shown in Theo have been obtained from various sources such as sellers, public records, agents and other third parties. This information may relate to the condition of the property, permitted or unpermitted uses, zoning, square footage, lot size/acreage or other matters affecting value or desirability. Unless otherwise indicated in writing, neither brokers, agents nor Theo have verified, or will verify, such information. If any such information is important to buyer in determining whether to buy, the price to pay or intended use of the property, buyer is urged to conduct their own investigation with qualified professionals, satisfy themselves with respect to that information, and to rely solely on the results of that investigation.
School data provided by GreatSchools. School service boundaries are intended to be used as reference only. To verify enrollment eligibility for a property, contact the school directly.
