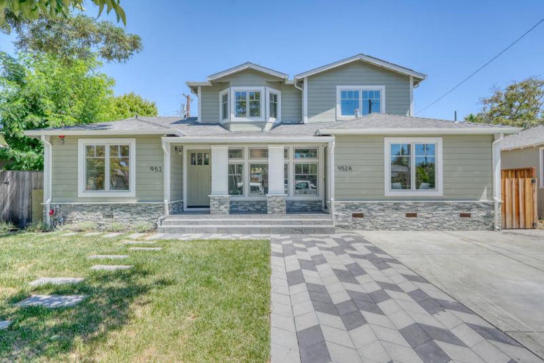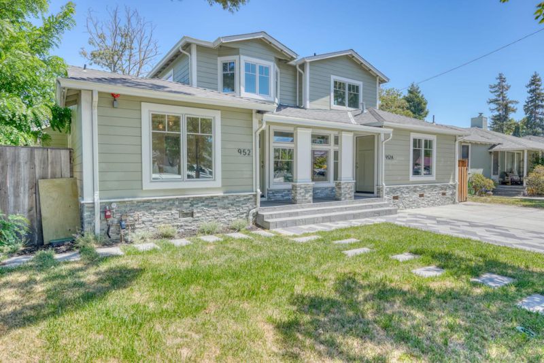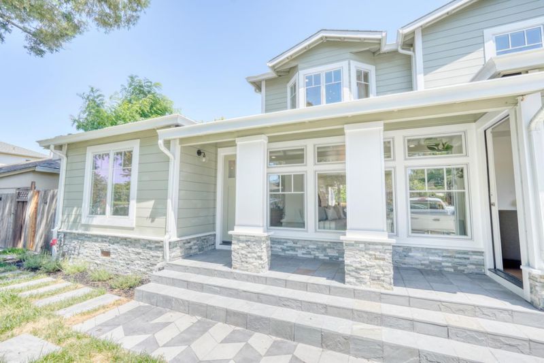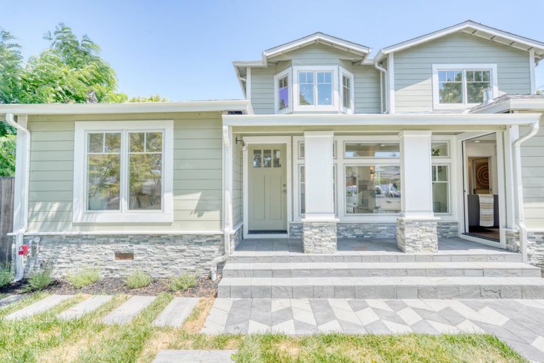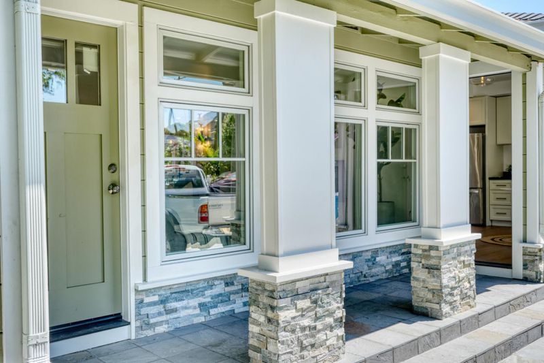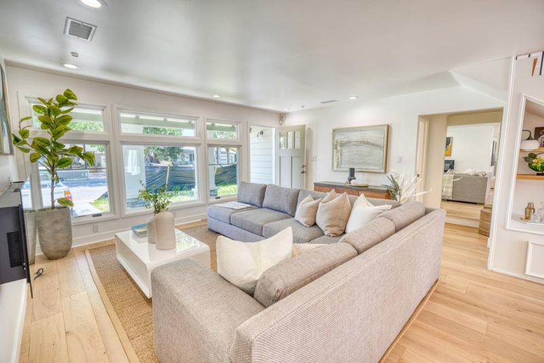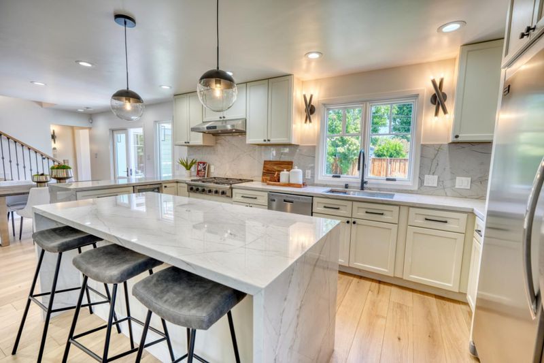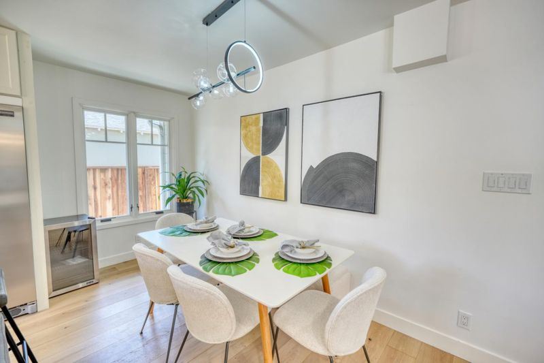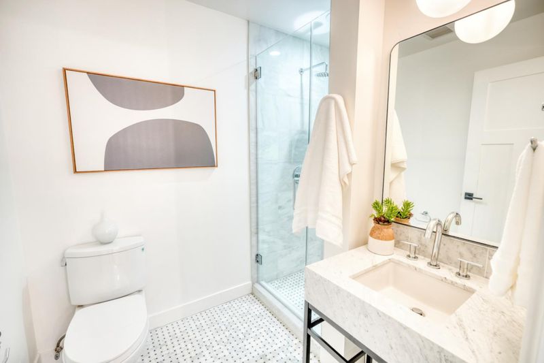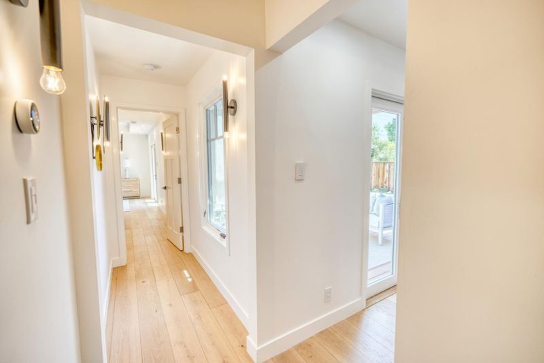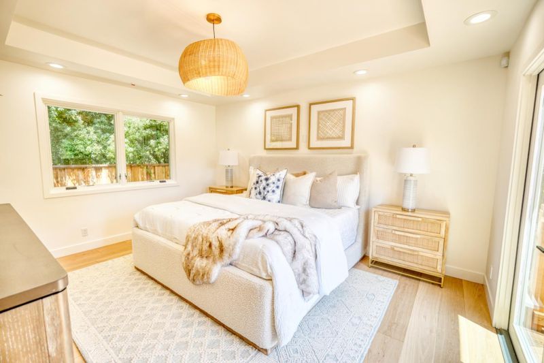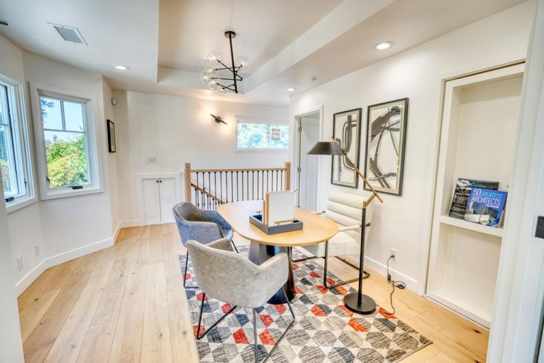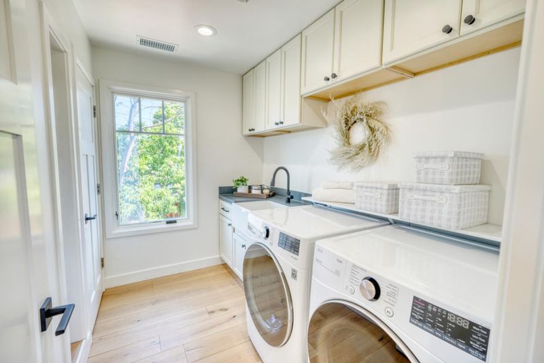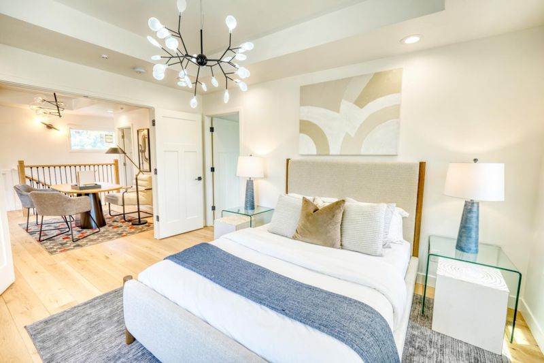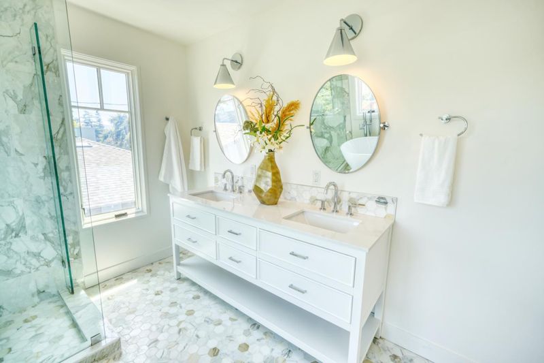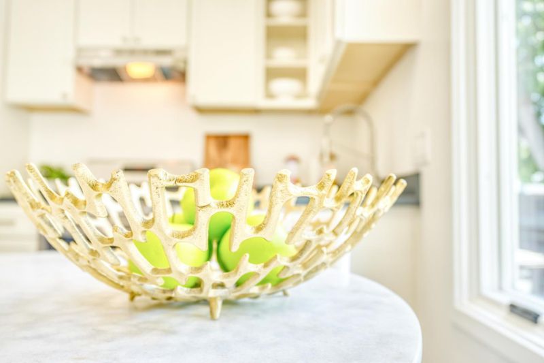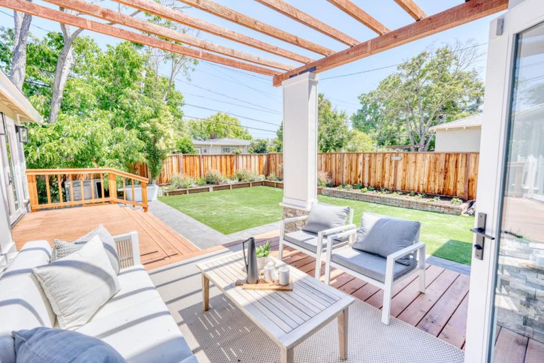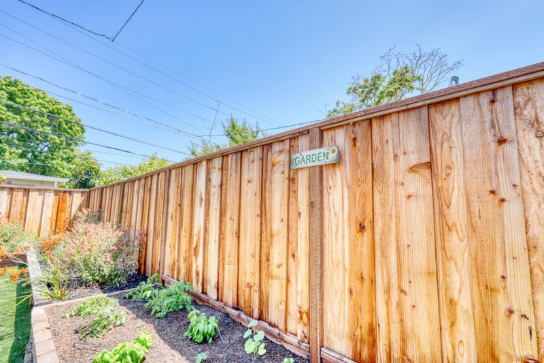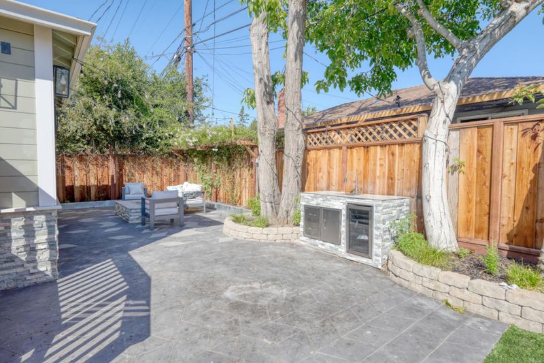
$2,399,888
2,598
SQ FT
$924
SQ/FT
952 6th Avenue
@ Bay Road - 330 - Dumbarton Etc., Redwood City
- 5 Bed
- 5 Bath
- 0 Park
- 2,598 sqft
- REDWOOD CITY
-

Fully rebuilt on a tree-lined street in the coveted Avenues, this two-story home blends modern comfort & designer finishes. A spacious living area & chefs kitchen with center island, quartz counters, high-end appliances, a full-size restaurant-style fridge & freezer. The main floor includes three bedrooms--two with en suite bathsgenerous closet space. Upstairs offers a vaulted lounge or office, laundry room, a luxurious primary suite with walk-in closet, double vanity, soaking tub, & stall shower. Indoor-outdoor living shines with a fully designed system: expansive wood deck, gas fire pit, BBQ stand, TV hook-up, lighting, & drought-tolerant landscaping. The home is pre-wired for built-in speakers, allowing sound to flow seamlessly inside & outperfect for entertaining. Designed ADU has separate entry, full kitchen, full bath & utilityideal for guests, in-laws, or rental income. HVAC, solar, new plumbing, elec, & roof. Expanded driveway w/ample parking. Walk to parks, shops & transit. Turnkey living in the heart of the city.
- Days on Market
- 7 days
- Current Status
- Active
- Original Price
- $2,399,888
- List Price
- $2,399,888
- On Market Date
- Aug 5, 2025
- Property Type
- Single Family Home
- Area
- 330 - Dumbarton Etc.
- Zip Code
- 94063
- MLS ID
- ML82017039
- APN
- 055-061-230
- Year Built
- 1948
- Stories in Building
- 1
- Possession
- Unavailable
- Data Source
- MLSL
- Origin MLS System
- MLSListings, Inc.
Taft Elementary School
Public K-5 Elementary, Yr Round
Students: 279 Distance: 0.2mi
Synapse School
Private K-8 Core Knowledge
Students: 265 Distance: 0.5mi
Connect Community Charter
Charter K-8 Coed
Students: 212 Distance: 0.5mi
Fair Oaks Elementary School
Public K-5 Elementary, Yr Round
Students: 219 Distance: 0.6mi
Wherry Academy
Private K-12 Combined Elementary And Secondary, Coed
Students: 16 Distance: 0.7mi
Seaport Academy
Private K-12
Students: 7 Distance: 0.7mi
- Bed
- 5
- Bath
- 5
- Primary - Oversized Tub, Stall Shower - 2+, Tile, Tub, Tub in Primary Bedroom
- Parking
- 0
- Off-Street Parking, Uncovered Parking, Other
- SQ FT
- 2,598
- SQ FT Source
- Unavailable
- Lot SQ FT
- 6,281.0
- Lot Acres
- 0.144192 Acres
- Kitchen
- 220 Volt Outlet, Countertop - Quartz, Dishwasher, Exhaust Fan, Freezer, Garbage Disposal, Hood Over Range, Island, Microwave, Oven Range - Built-In, Refrigerator, Wine Refrigerator
- Cooling
- Central AC
- Dining Room
- Breakfast Bar, Breakfast Nook, Dining Area, Formal Dining Room
- Disclosures
- Natural Hazard Disclosure
- Family Room
- Separate Family Room
- Flooring
- Hardwood, Tile
- Foundation
- Concrete Perimeter
- Fire Place
- Living Room, Other
- Heating
- Central Forced Air - Gas
- Laundry
- Dryer, Inside, Tub / Sink, Upper Floor, Washer
- Architectural Style
- Craftsman
- Fee
- Unavailable
MLS and other Information regarding properties for sale as shown in Theo have been obtained from various sources such as sellers, public records, agents and other third parties. This information may relate to the condition of the property, permitted or unpermitted uses, zoning, square footage, lot size/acreage or other matters affecting value or desirability. Unless otherwise indicated in writing, neither brokers, agents nor Theo have verified, or will verify, such information. If any such information is important to buyer in determining whether to buy, the price to pay or intended use of the property, buyer is urged to conduct their own investigation with qualified professionals, satisfy themselves with respect to that information, and to rely solely on the results of that investigation.
School data provided by GreatSchools. School service boundaries are intended to be used as reference only. To verify enrollment eligibility for a property, contact the school directly.
