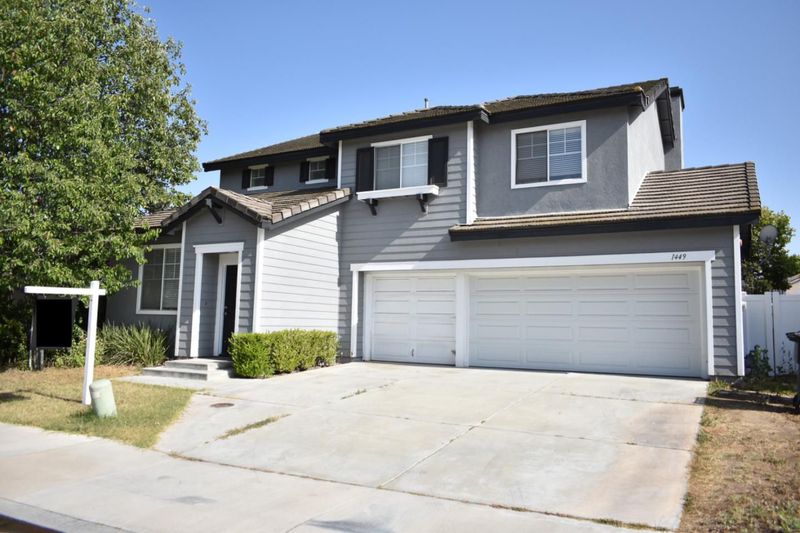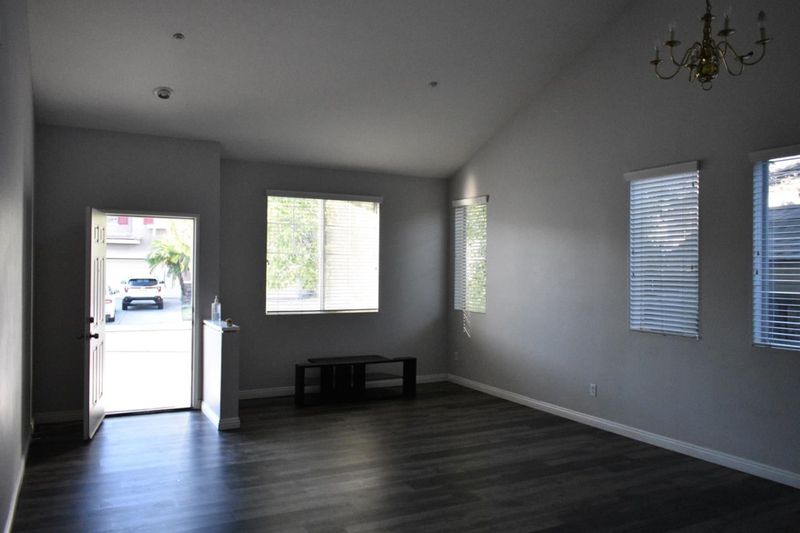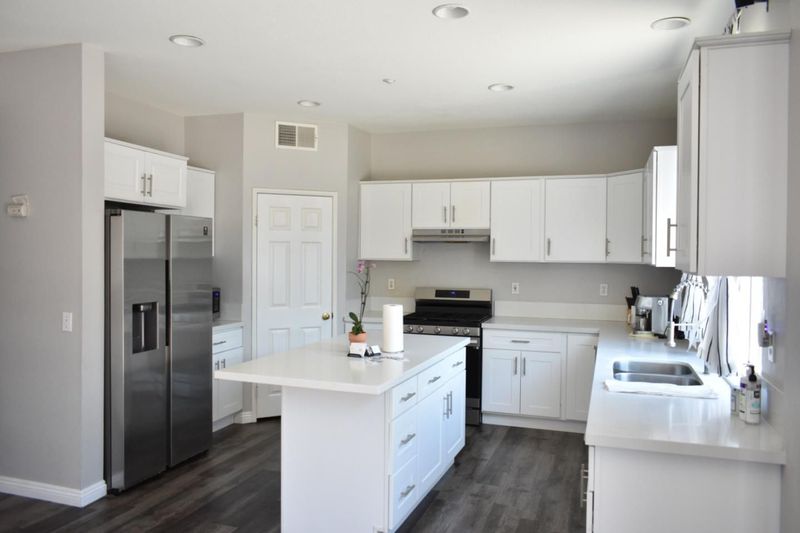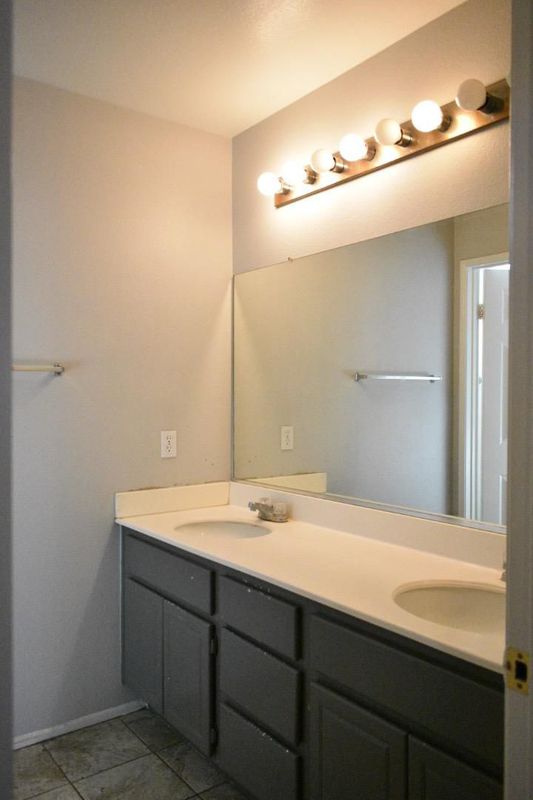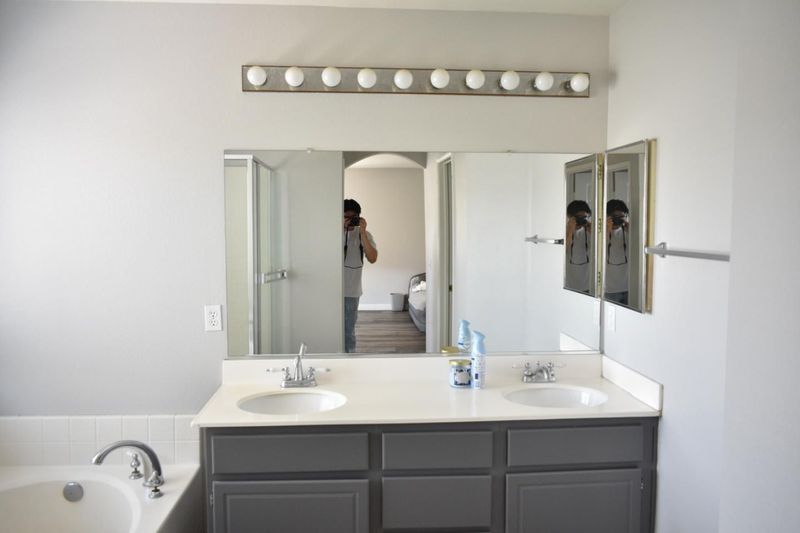
$650,000
2,171
SQ FT
$299
SQ/FT
1449 Haddington Drive
@ Fair Isle Dr - Riverside
- 4 Bed
- 3 (2/1) Bath
- 3 Park
- 2,171 sqft
- RIVERSIDE
-

-
Mon Jun 30, 10:00 am - 12:00 pm
-
Tue Jul 1, 10:00 am - 12:00 pm
-
Wed Jul 2, 10:00 am - 12:00 pm
-
Thu Jul 3, 10:00 am - 12:00 pm
-
Fri Jul 4, 1:00 pm - 4:00 pm
-
Sat Jul 5, 1:00 pm - 4:00 pm
-
Sun Jul 6, 1:00 pm - 4:00 pm
Welcome to this beautifully maintained home nestled in the highly sought-after Sycamore Highlands neighborhood of Riverside! Situated on a quiet street, this spacious residence offers an inviting and functional layout with high ceilings in the living area and abundant natural light throughout. The open-concept kitchen is a chef's dream- featuring granite countertops, a stunning center island, stainless steel appliances, upgraded cabinets, and ample pantry and storage space. The master suite includes a walk-in closet, double sinks, a luxurious soaking tub, and a separate shower. Step outside to a generous backyard, perfect for entertaining, relaxing, or enjoying outdoor dining. Additional highlands include a 3-car garage, plenty of street parking, and a commuter-friendly location just minutes from the 60 Freeway. Don't miss this opportunity to own a beautiful home in one of Riverside's most desirable communities!
- Days on Market
- 1 day
- Current Status
- Active
- Original Price
- $650,000
- List Price
- $650,000
- On Market Date
- Jun 29, 2025
- Property Type
- Single Family Home
- Area
- Zip Code
- 92507
- MLS ID
- ML82012294
- APN
- 256-401-008
- Year Built
- 1999
- Stories in Building
- 2
- Possession
- Unavailable
- Data Source
- MLSL
- Origin MLS System
- MLSListings, Inc.
Parents Choice
Private K-8
Students: 6 Distance: 0.3mi
Seneca Elementary School
Public K-5 Elementary
Students: 456 Distance: 0.8mi
Foothill Baptist School
Private K-12
Students: NA Distance: 1.0mi
Riverside Stem Academy
Public 5-12 Coed
Students: 663 Distance: 1.3mi
Canyon Crest High School
Private 9-12
Students: 15 Distance: 1.4mi
Apple Tree Learning Center
Private PK-1 Elementary, Coed
Students: 55 Distance: 1.8mi
- Bed
- 4
- Bath
- 3 (2/1)
- Double Sinks, Half on Ground Floor, Shower and Tub, Split Bath
- Parking
- 3
- Attached Garage, On Street
- SQ FT
- 2,171
- SQ FT Source
- Unavailable
- Lot SQ FT
- 4,792.0
- Lot Acres
- 0.110009 Acres
- Kitchen
- Countertop - Granite, Garbage Disposal, Hood Over Range, Island, Oven Range - Gas, Refrigerator
- Cooling
- Central AC
- Dining Room
- Breakfast Bar, Dining Area, Dining Area in Family Room
- Disclosures
- None
- Family Room
- Kitchen / Family Room Combo
- Flooring
- Carpet, Laminate, Tile
- Foundation
- Other
- Fire Place
- Family Room
- Heating
- Other
- Laundry
- Electricity Hookup (220V), Upper Floor, Washer / Dryer
- Fee
- Unavailable
MLS and other Information regarding properties for sale as shown in Theo have been obtained from various sources such as sellers, public records, agents and other third parties. This information may relate to the condition of the property, permitted or unpermitted uses, zoning, square footage, lot size/acreage or other matters affecting value or desirability. Unless otherwise indicated in writing, neither brokers, agents nor Theo have verified, or will verify, such information. If any such information is important to buyer in determining whether to buy, the price to pay or intended use of the property, buyer is urged to conduct their own investigation with qualified professionals, satisfy themselves with respect to that information, and to rely solely on the results of that investigation.
School data provided by GreatSchools. School service boundaries are intended to be used as reference only. To verify enrollment eligibility for a property, contact the school directly.
