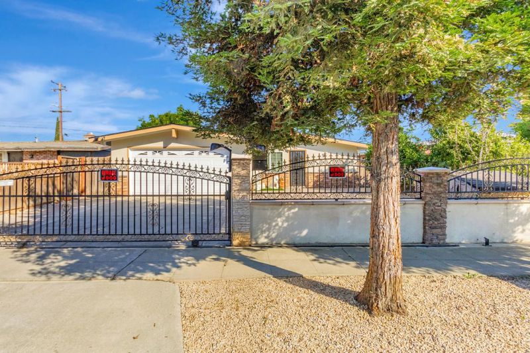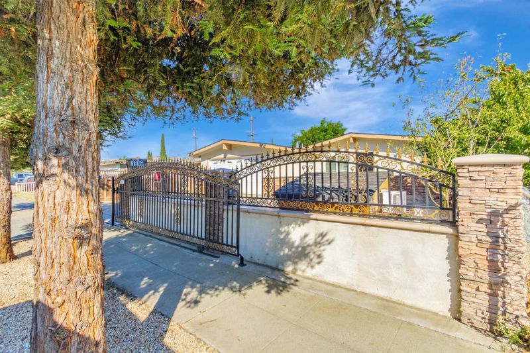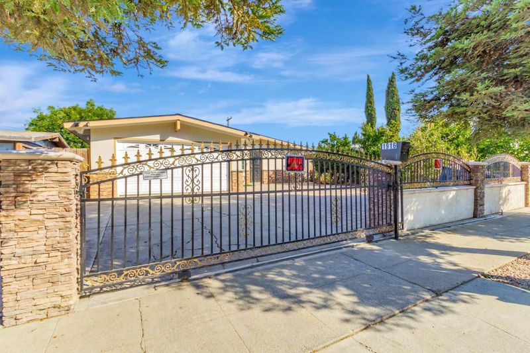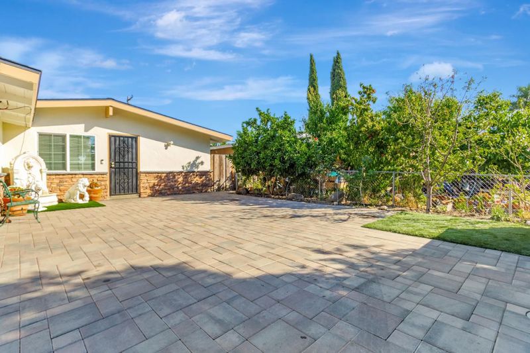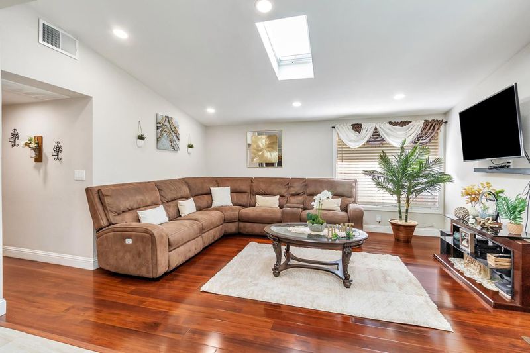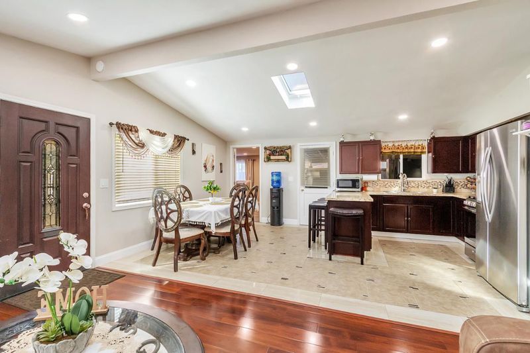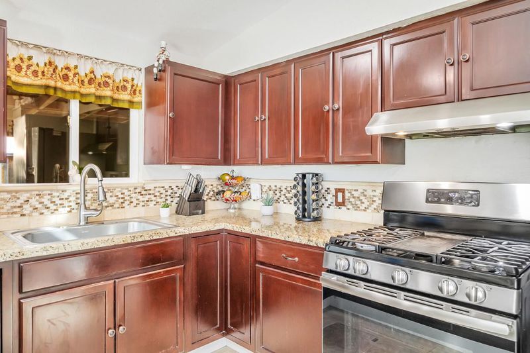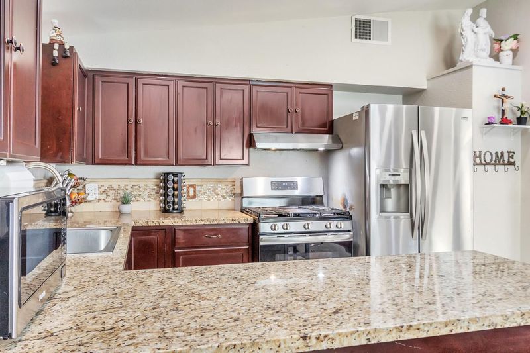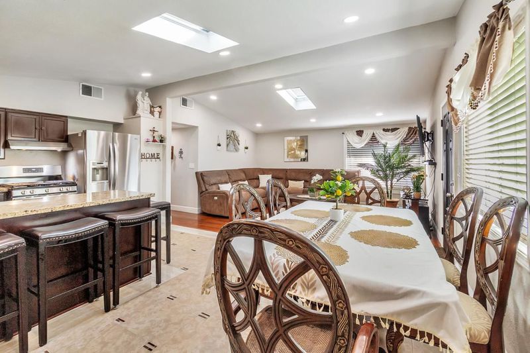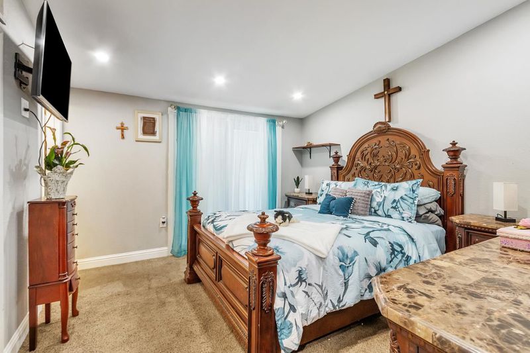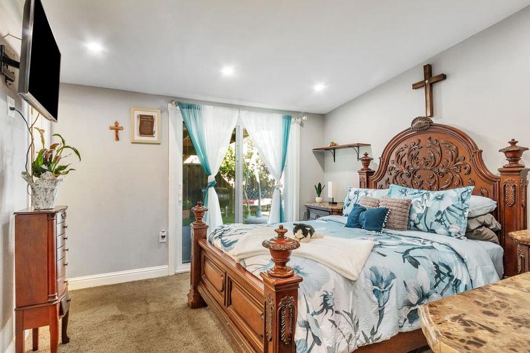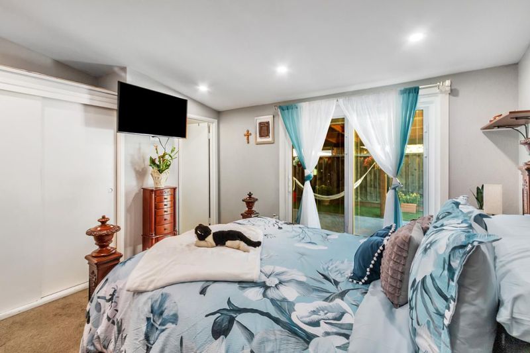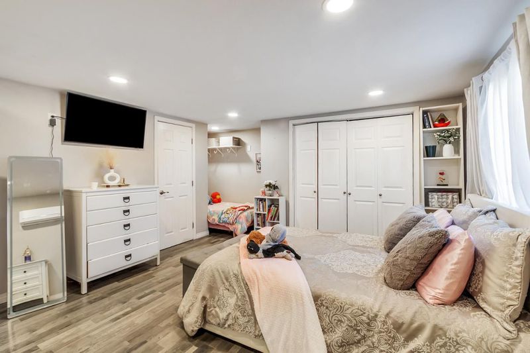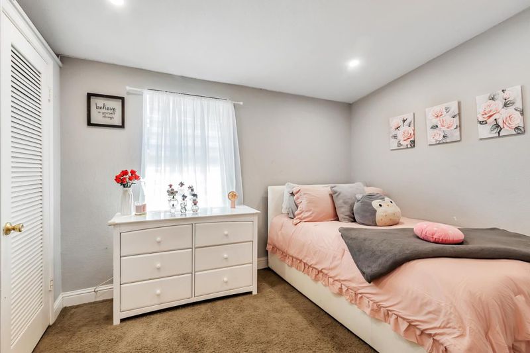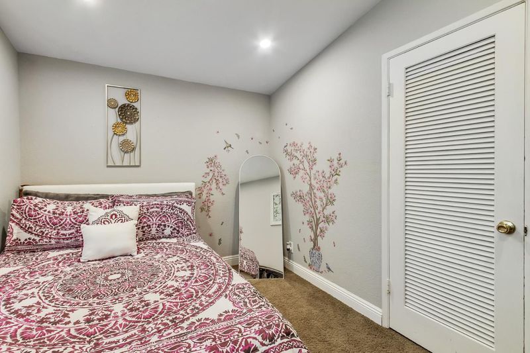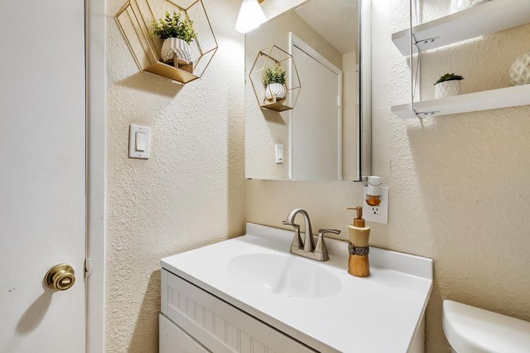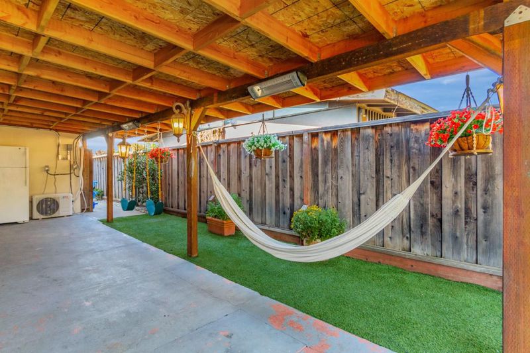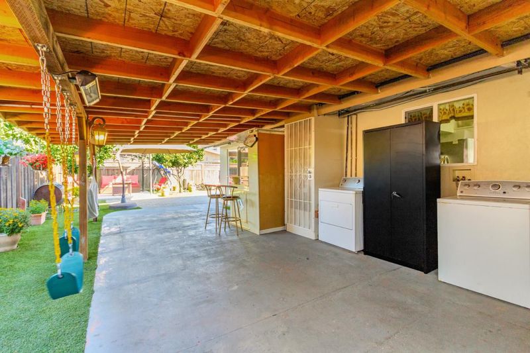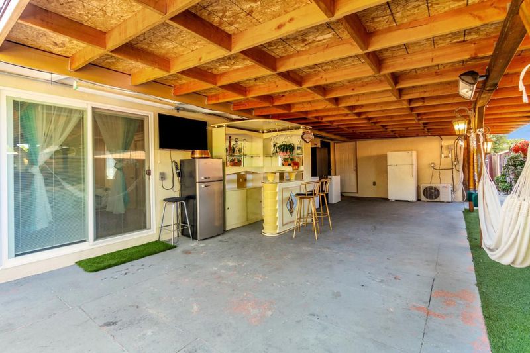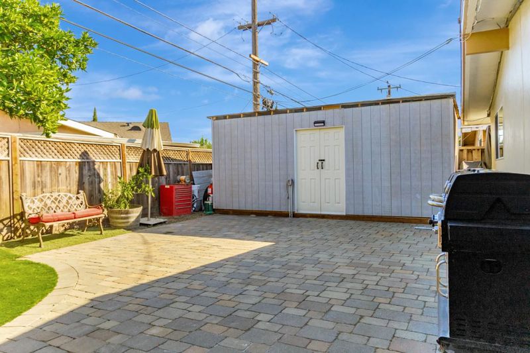
$999,000
1,040
SQ FT
$961
SQ/FT
1916 Loyola Drive
@ Cathay and Bermuda - 4 - Alum Rock, San Jose
- 3 Bed
- 2 Bath
- 7 Park
- 1,040 sqft
- SAN JOSE
-

-
Fri Jul 25, 4:00 pm - 7:00 pm
-
Sat Jul 26, 12:30 pm - 4:30 pm
Beautifully Remodeled Home in the Heart of Silicon Valley Welcome to this charming and private ranch-style home nestled in the Alum Rock neighborhood of San Jose. Thoughtfully updated throughout, this residence features 3 bedrooms, 2 bathrooms, and a versatile bonus room (garage conversion) offering flexibility for a home office, guest room, or creative space. Enjoy 1,040 sq ft of comfortable living on a spacious 5,150 sq ft lot. Step inside to an open and inviting floor plan with brand-new wood flooring and airy vaulted ceilings. The remodeled kitchen boasts granite countertops, new tile flooring, stainless steel appliances, and warm wood cabinetry perfect for everyday living and entertaining. Additional upgrades include: Skylights and recessed lighting that fill the home with natural light. Central Heating & Cooling. Remodeled bathrooms with modern vanities and elegant tile. Fresh interior paint and a new roof. The elegant landscaped backyard is ideal for outdoor entertaining, featuring pavers, a covered patio, mature fruit trees, includes a custom build storage, and gazeboperfect for family gatherings or weekend barbecues. A MUST SEE!!!
- Days on Market
- 5 days
- Current Status
- Active
- Original Price
- $999,000
- List Price
- $999,000
- On Market Date
- Jul 18, 2025
- Property Type
- Single Family Home
- Area
- 4 - Alum Rock
- Zip Code
- 95122
- MLS ID
- ML82015131
- APN
- 486-15-069
- Year Built
- 1959
- Stories in Building
- 1
- Possession
- COE
- Data Source
- MLSL
- Origin MLS System
- MLSListings, Inc.
Clyde L. Fischer Middle School
Public 6-8 Middle
Students: 289 Distance: 0.1mi
Renaissance Academy
Public 6-8 Alternative, Coed
Students: 308 Distance: 0.1mi
Donald J. Meyer Elementary School
Public K-5 Elementary
Students: 369 Distance: 0.3mi
Apollo High School
Public 11-12 Continuation
Students: 151 Distance: 0.3mi
A. J. Dorsa Elementary School
Public K-5 Elementary
Students: 371 Distance: 0.4mi
Overfelt Adult
Public n/a Adult Education
Students: NA Distance: 0.4mi
- Bed
- 3
- Bath
- 2
- Shower and Tub, Tile
- Parking
- 7
- Attached Garage, Common Parking Area, On Street
- SQ FT
- 1,040
- SQ FT Source
- Unavailable
- Lot SQ FT
- 5,150.0
- Lot Acres
- 0.118228 Acres
- Kitchen
- Cooktop - Gas, Countertop - Granite, Exhaust Fan, Oven Range, Oven Range - Gas, Refrigerator, Skylight
- Cooling
- Central AC
- Dining Room
- Dining Area
- Disclosures
- Natural Hazard Disclosure, NHDS Report
- Family Room
- Kitchen / Family Room Combo
- Flooring
- Carpet, Tile, Wood
- Foundation
- Concrete Slab
- Heating
- Central Forced Air
- Laundry
- Outside
- Views
- Neighborhood
- Possession
- COE
- Architectural Style
- Ranch
- Fee
- Unavailable
MLS and other Information regarding properties for sale as shown in Theo have been obtained from various sources such as sellers, public records, agents and other third parties. This information may relate to the condition of the property, permitted or unpermitted uses, zoning, square footage, lot size/acreage or other matters affecting value or desirability. Unless otherwise indicated in writing, neither brokers, agents nor Theo have verified, or will verify, such information. If any such information is important to buyer in determining whether to buy, the price to pay or intended use of the property, buyer is urged to conduct their own investigation with qualified professionals, satisfy themselves with respect to that information, and to rely solely on the results of that investigation.
School data provided by GreatSchools. School service boundaries are intended to be used as reference only. To verify enrollment eligibility for a property, contact the school directly.
