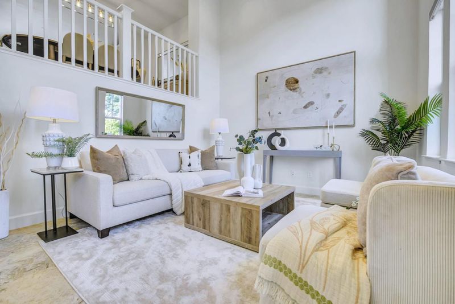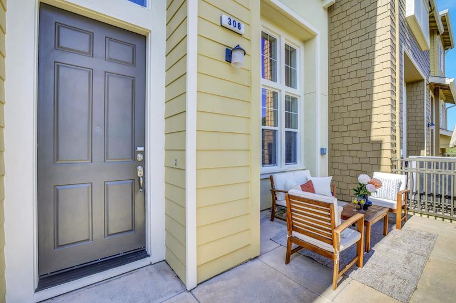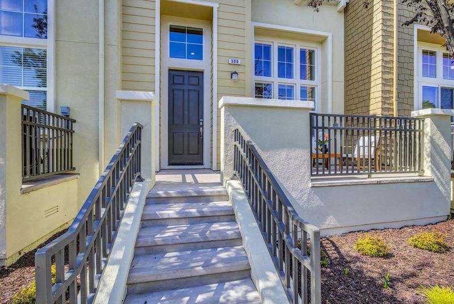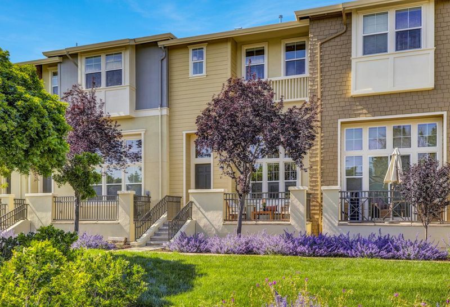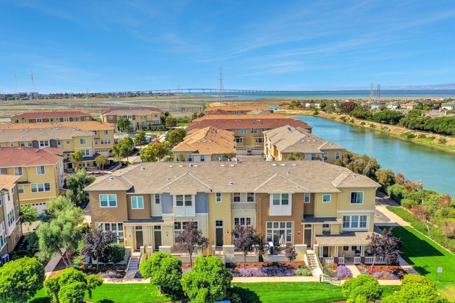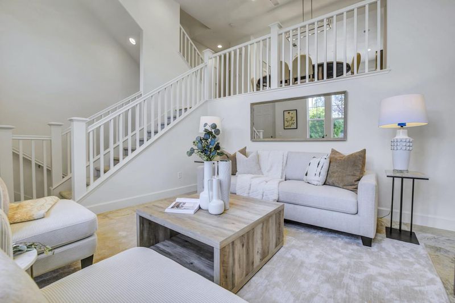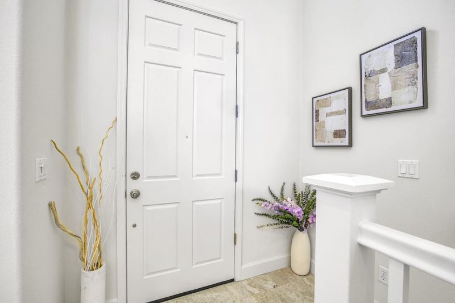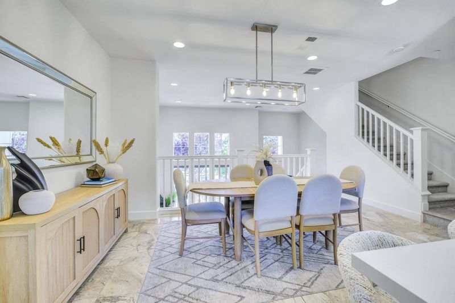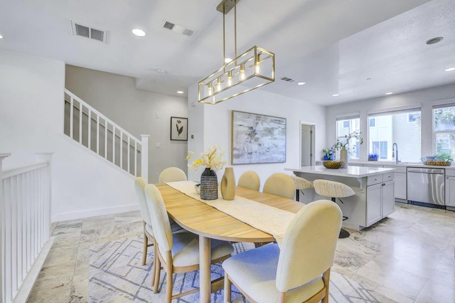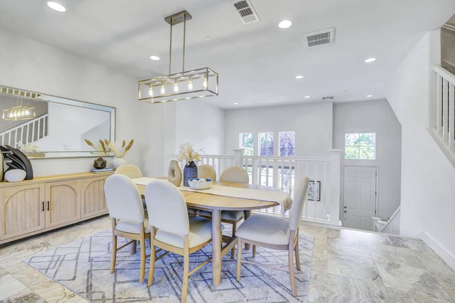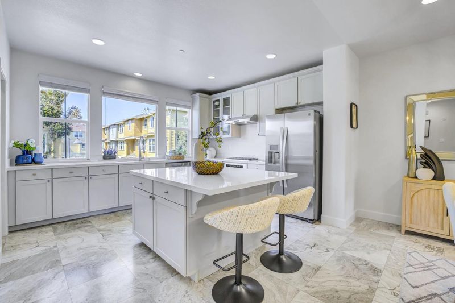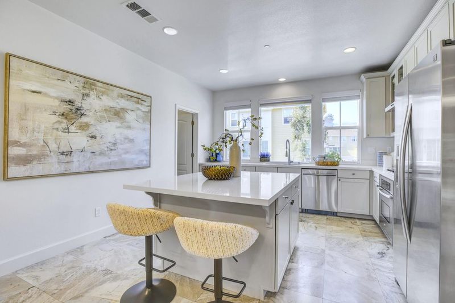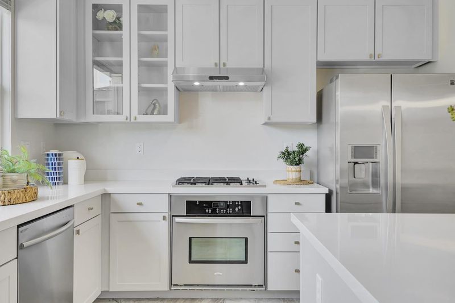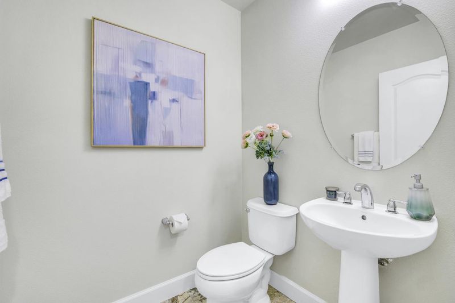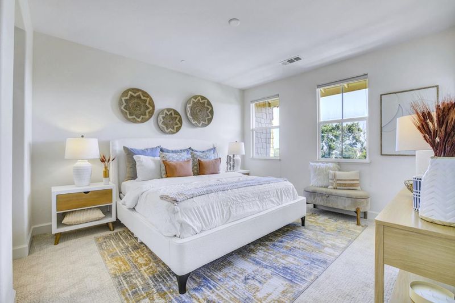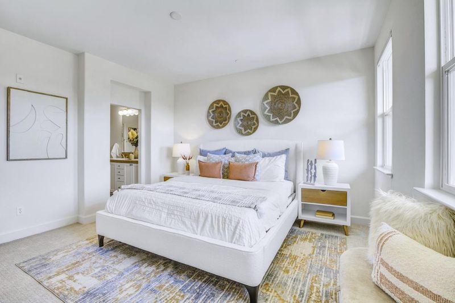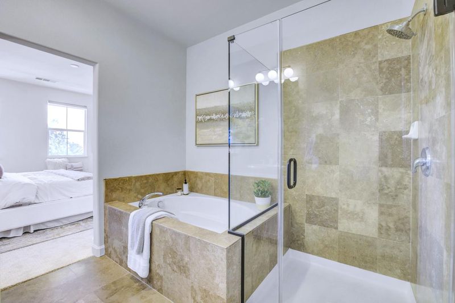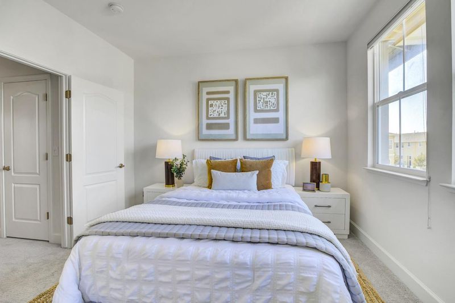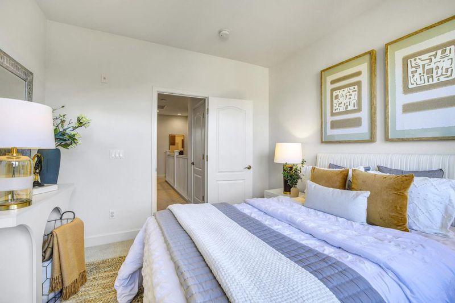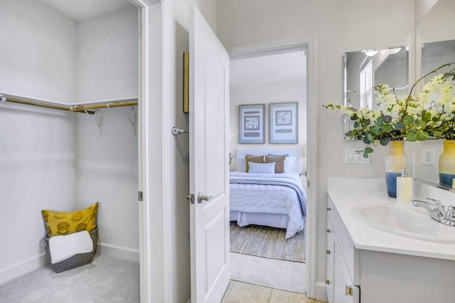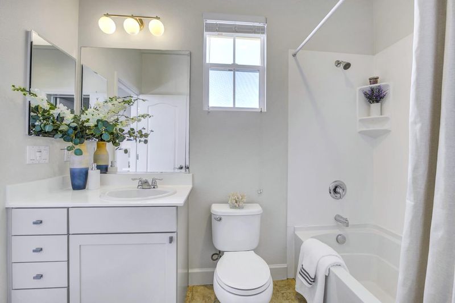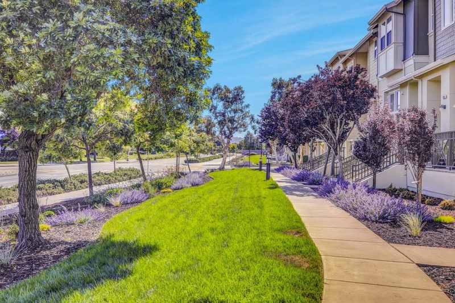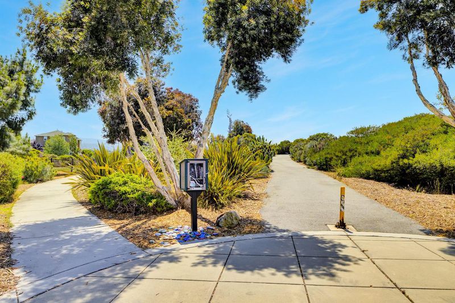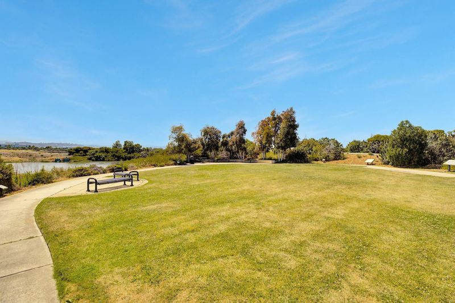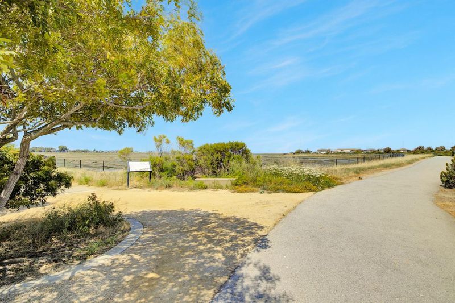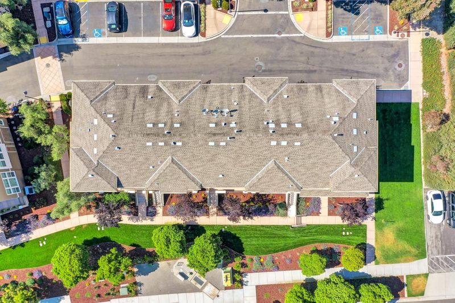
$1,498,000
1,475
SQ FT
$1,016
SQ/FT
308 Whidbey Lane
@ Shearwter Parkway - 381 - Shearwater, Redwood City
- 2 Bed
- 3 (2/1) Bath
- 2 Park
- 1,475 sqft
- REDWOOD CITY
-

Natural light fills this beautifully updated 2-bedroom, 2.5-bath tri-level townhouse in The Preserve, a sought-after community in vibrant Redwood Shores. This thoughtfully designed home offers 1,475 sq. ft. of living space with no directly facing neighbors in front or behind, providing rare privacy & openness. Step into a grand living room with soaring ceilings and access to a serene front patio overlooking lush greenery and Shearwater Parkway. The main level has an open-concept layout with an elegantly tiered living space, half bath, dining area, and kitchen with Zodiaq quartz countertops, SS appliances, refaced cabinetry, and a large center island with bar seating ideal for casual dining. Upstairs, find two expansive en-suites: the primary offers tranquil lagoon views, a walk-in closet, double vanity, stall shower, and soaking tub; the secondary includes a full bath with shower-tub combo. Highlights include a freshly painted interior, premium travertine floors, new carpet, in-unit laundry with washer/dryer, attached 2-car garage, and HOA-provided gigabit internet. Enjoy resort-style living with access to parks, scenic water trails, top-rated BRSSD schools & walking distance to Redwood Shores Elementary. Close to SV tech hubs, shopping, dining, Bay Club, and HWY 101.
- Days on Market
- 46 days
- Current Status
- Contingent
- Sold Price
- Original Price
- $1,498,000
- List Price
- $1,498,000
- On Market Date
- Jun 6, 2025
- Contract Date
- Jul 22, 2025
- Close Date
- Aug 15, 2025
- Property Type
- Townhouse
- Area
- 381 - Shearwater
- Zip Code
- 94065
- MLS ID
- ML82010108
- APN
- 114-630-030
- Year Built
- 2010
- Stories in Building
- Unavailable
- Possession
- Unavailable
- COE
- Aug 15, 2025
- Data Source
- MLSL
- Origin MLS System
- MLSListings, Inc.
Redwood Shores Elementary School
Public K-5
Students: 486 Distance: 0.6mi
Sandpiper Elementary School
Public K-6 Elementary
Students: 617 Distance: 0.6mi
Bowditch Middle School
Public 6-8 Middle
Students: 1047 Distance: 1.2mi
Brewer Island Elementary School
Public K-5 Elementary, Yr Round
Students: 567 Distance: 1.5mi
Ronald C. Wornick Jewish Day School
Private K-8 Elementary, Religious, Nonprofit, Core Knowledge
Students: 175 Distance: 1.6mi
Foster City Elementary School
Public K-5 Elementary
Students: 866 Distance: 1.6mi
- Bed
- 2
- Bath
- 3 (2/1)
- Double Sinks, Primary - Stall Shower(s), Shower over Tub - 1, Updated Bath
- Parking
- 2
- Attached Garage
- SQ FT
- 1,475
- SQ FT Source
- Unavailable
- Kitchen
- Countertop - Stone, Dishwasher, Oven Range - Gas, Refrigerator
- Cooling
- Other
- Dining Room
- Formal Dining Room
- Disclosures
- Natural Hazard Disclosure
- Family Room
- No Family Room
- Flooring
- Carpet, Tile
- Foundation
- Concrete Perimeter and Slab
- Heating
- Central Forced Air
- Views
- Neighborhood
- * Fee
- $436
- Name
- The Prserve HOA
- *Fee includes
- Landscaping / Gardening, Maintenance - Common Area, Maintenance - Exterior, Management Fee, and Reserves
MLS and other Information regarding properties for sale as shown in Theo have been obtained from various sources such as sellers, public records, agents and other third parties. This information may relate to the condition of the property, permitted or unpermitted uses, zoning, square footage, lot size/acreage or other matters affecting value or desirability. Unless otherwise indicated in writing, neither brokers, agents nor Theo have verified, or will verify, such information. If any such information is important to buyer in determining whether to buy, the price to pay or intended use of the property, buyer is urged to conduct their own investigation with qualified professionals, satisfy themselves with respect to that information, and to rely solely on the results of that investigation.
School data provided by GreatSchools. School service boundaries are intended to be used as reference only. To verify enrollment eligibility for a property, contact the school directly.
